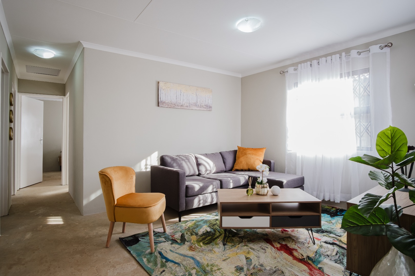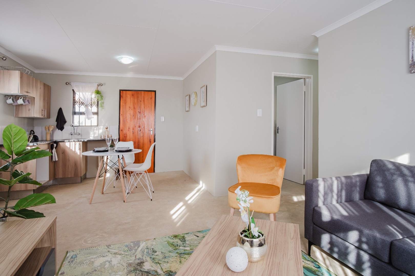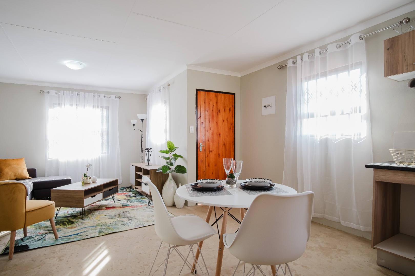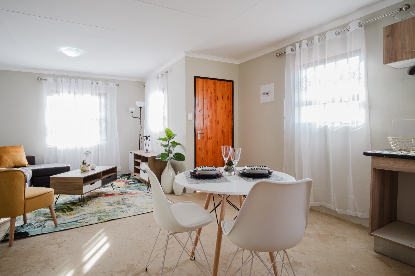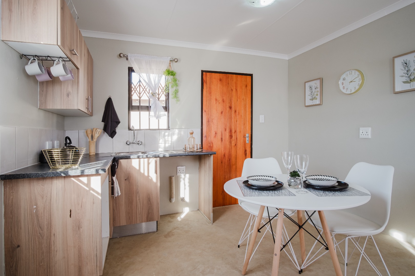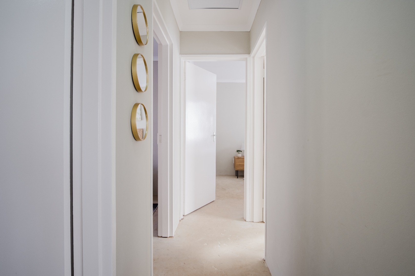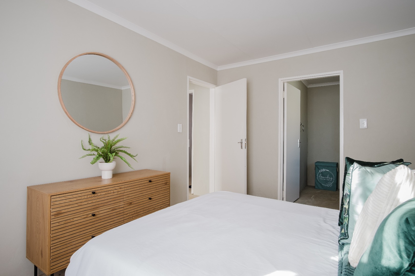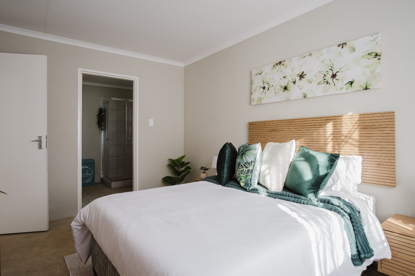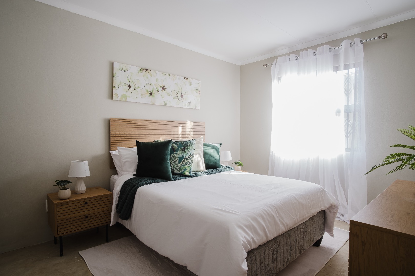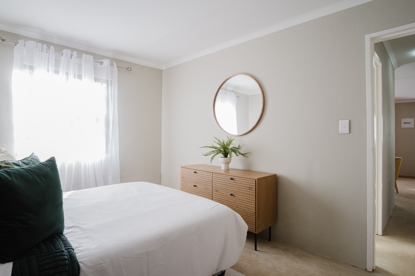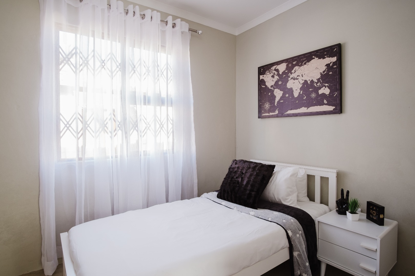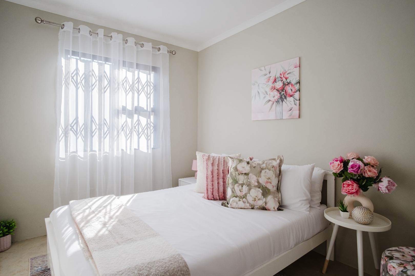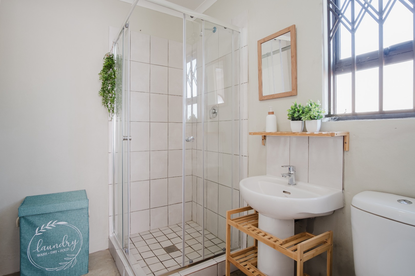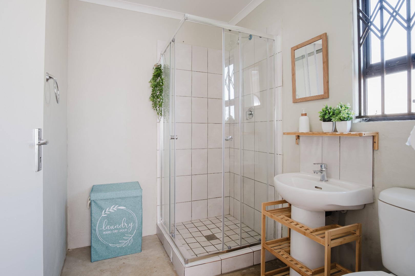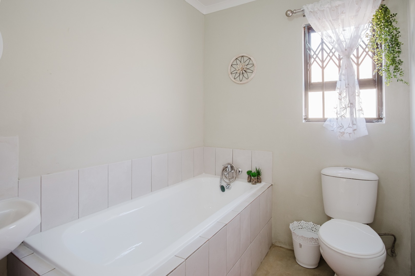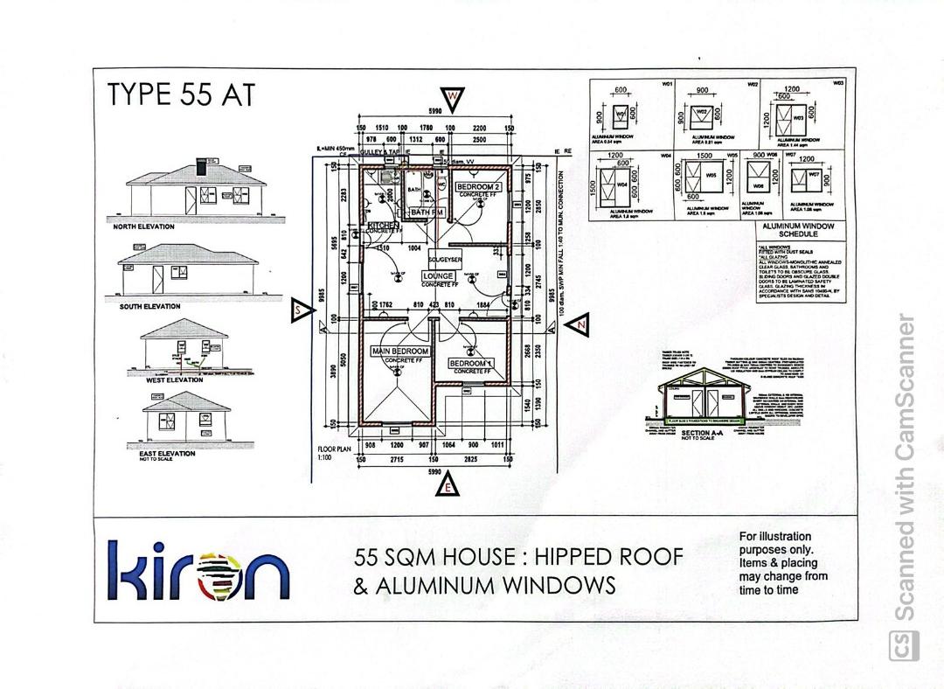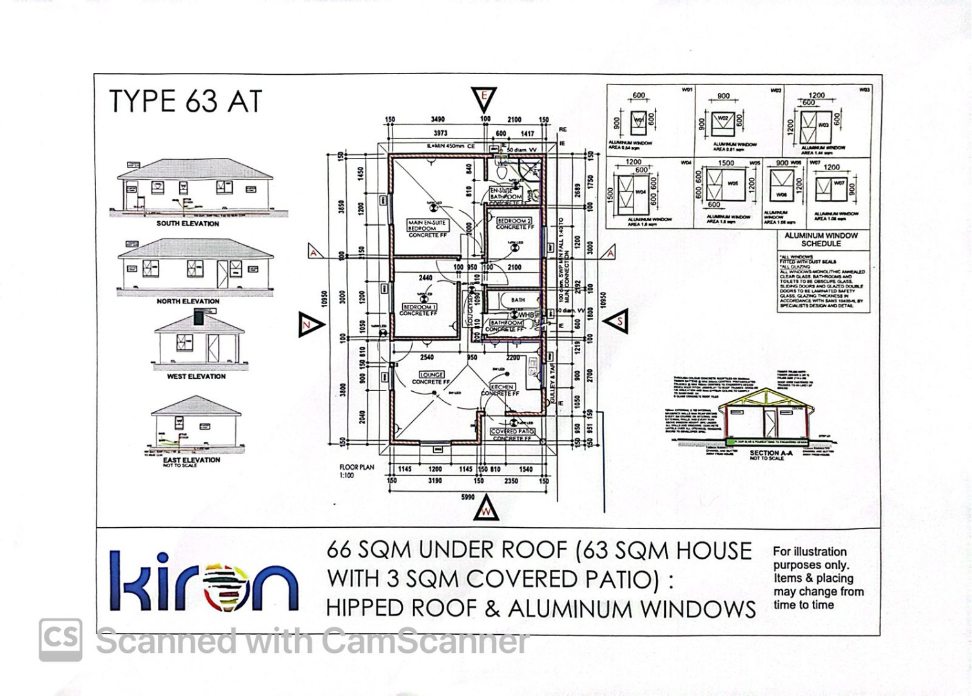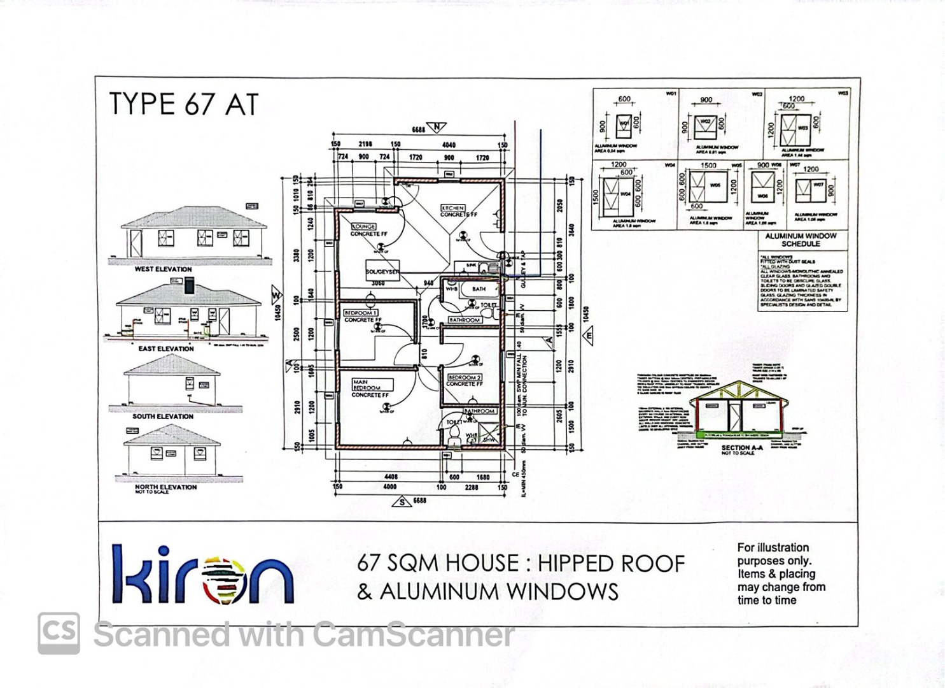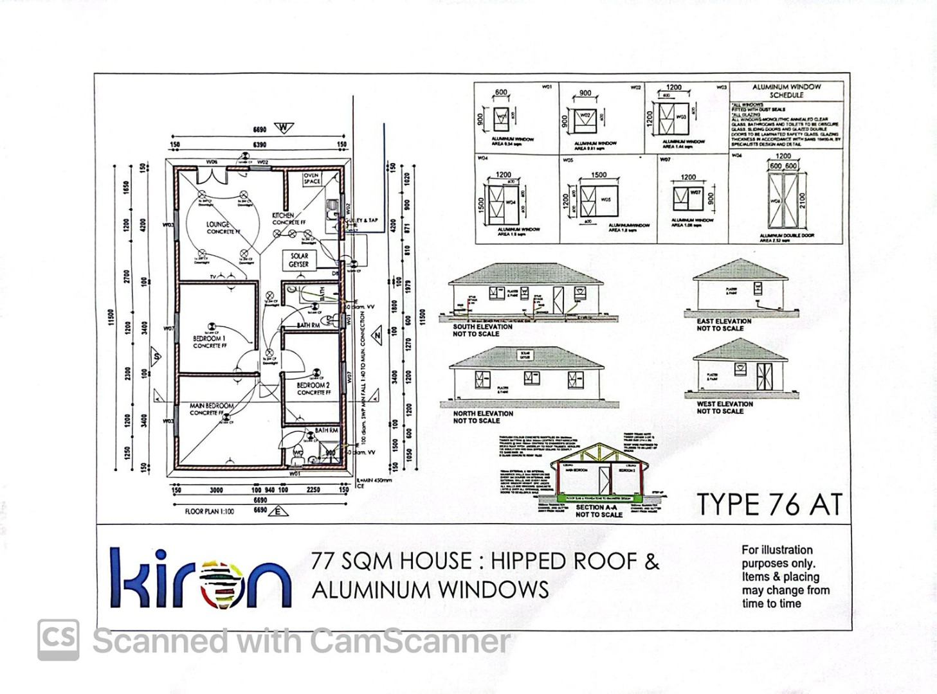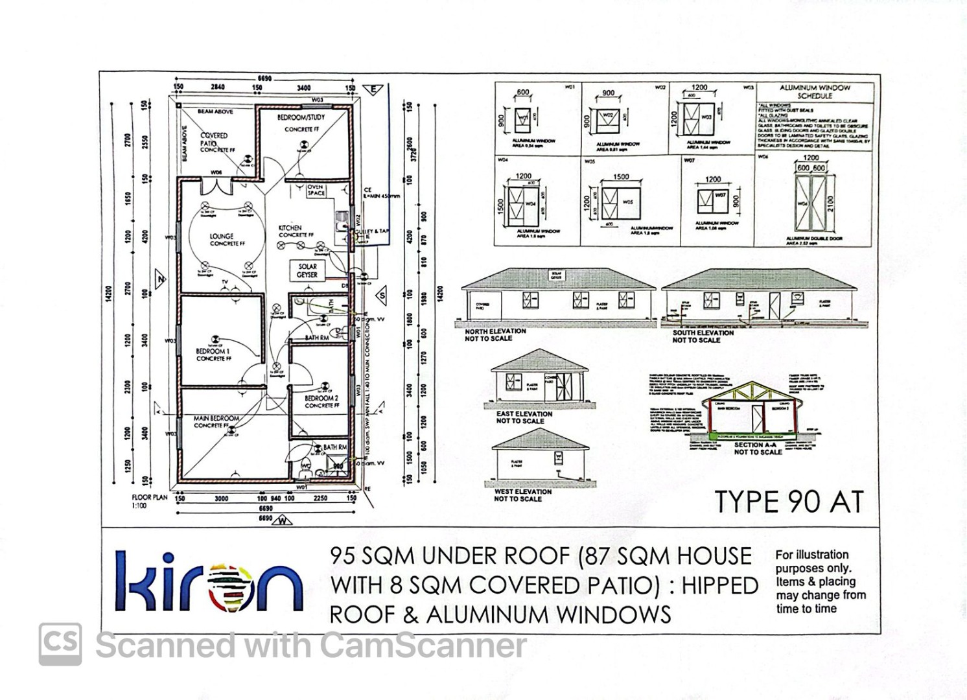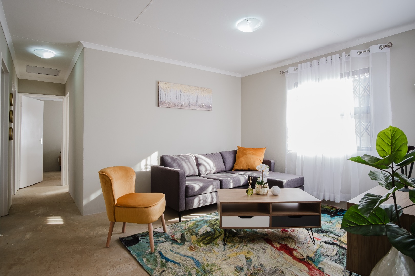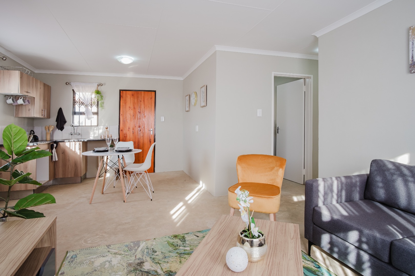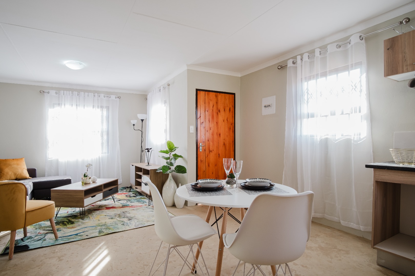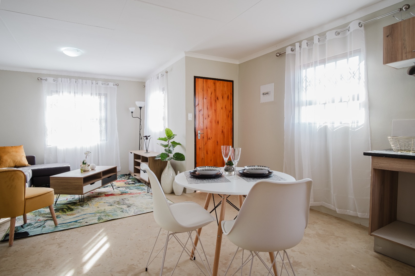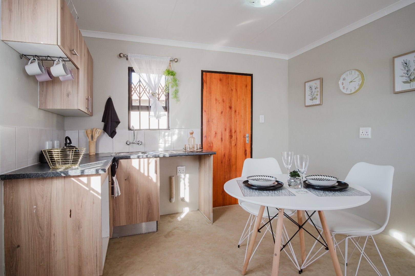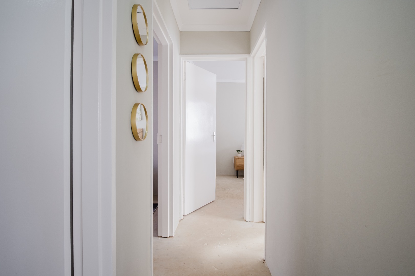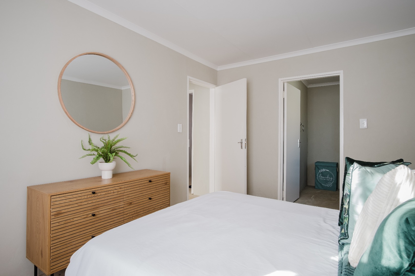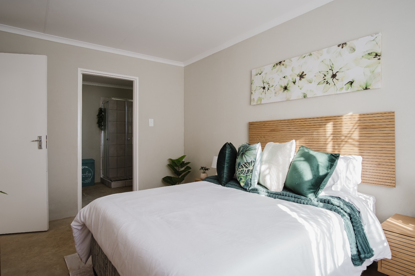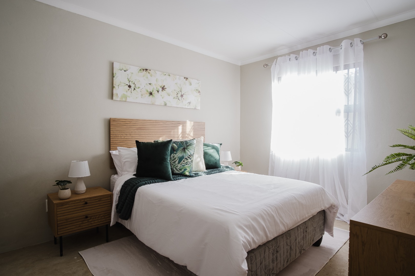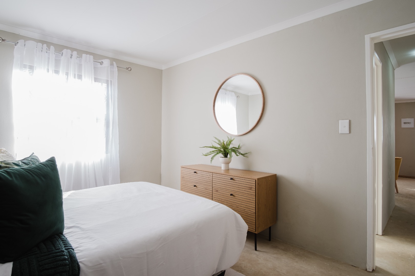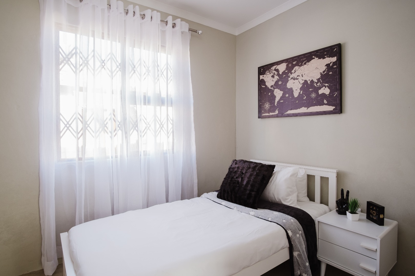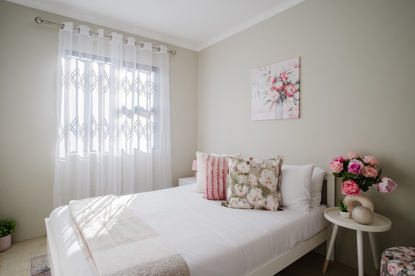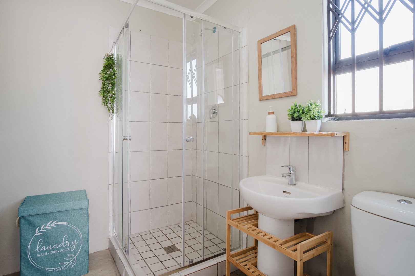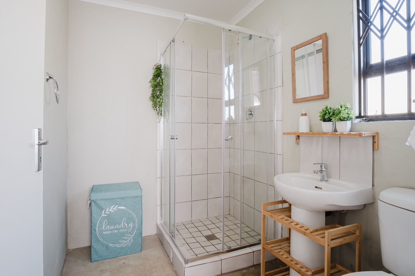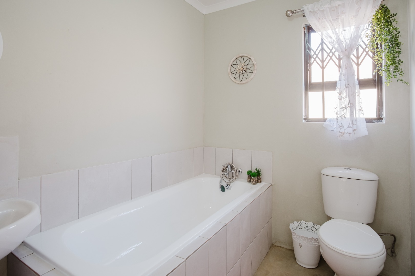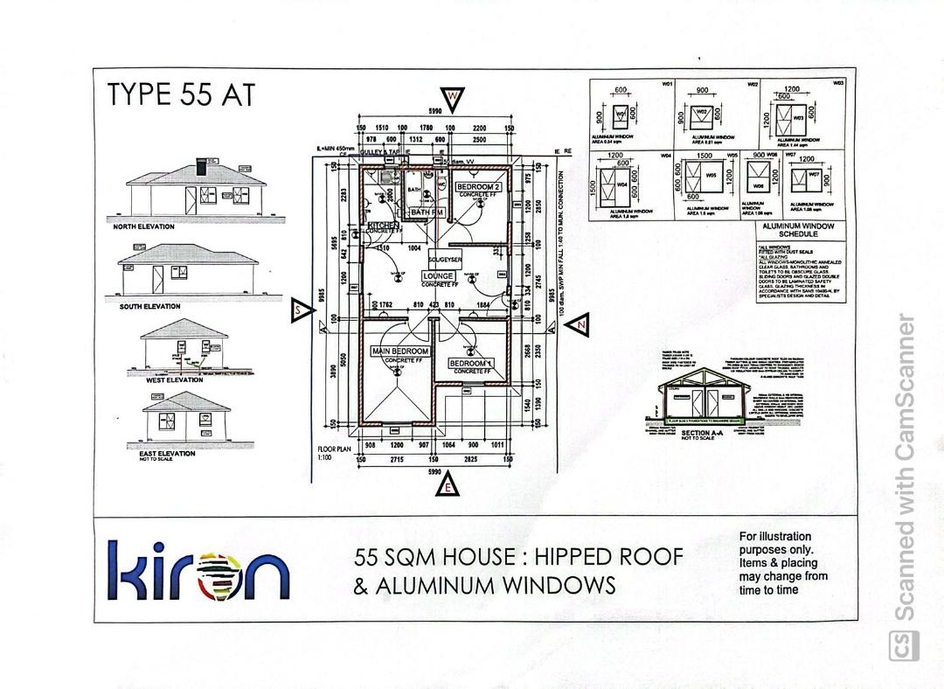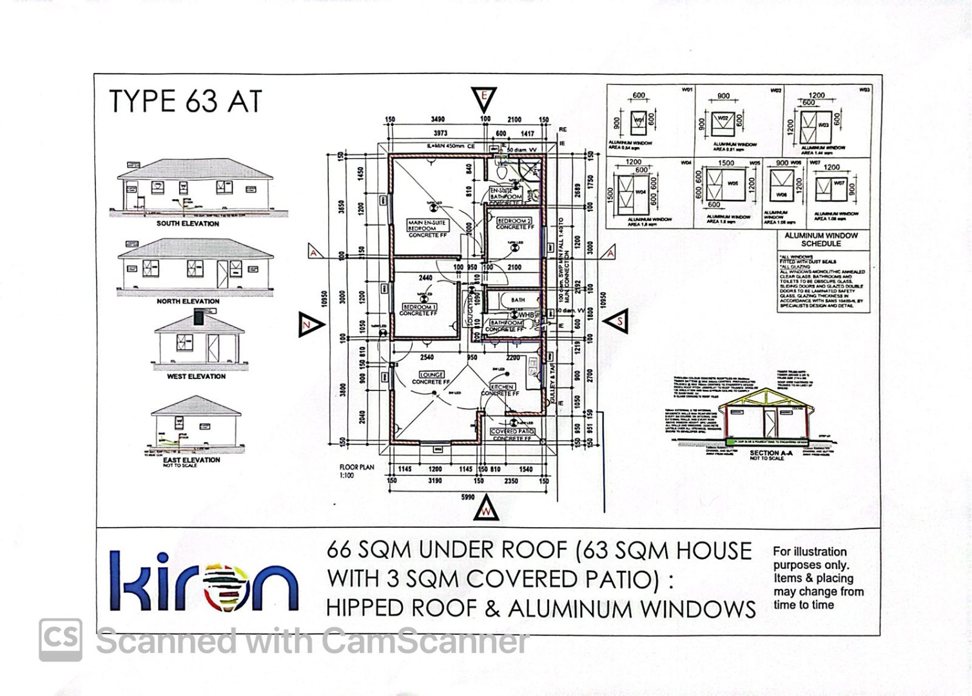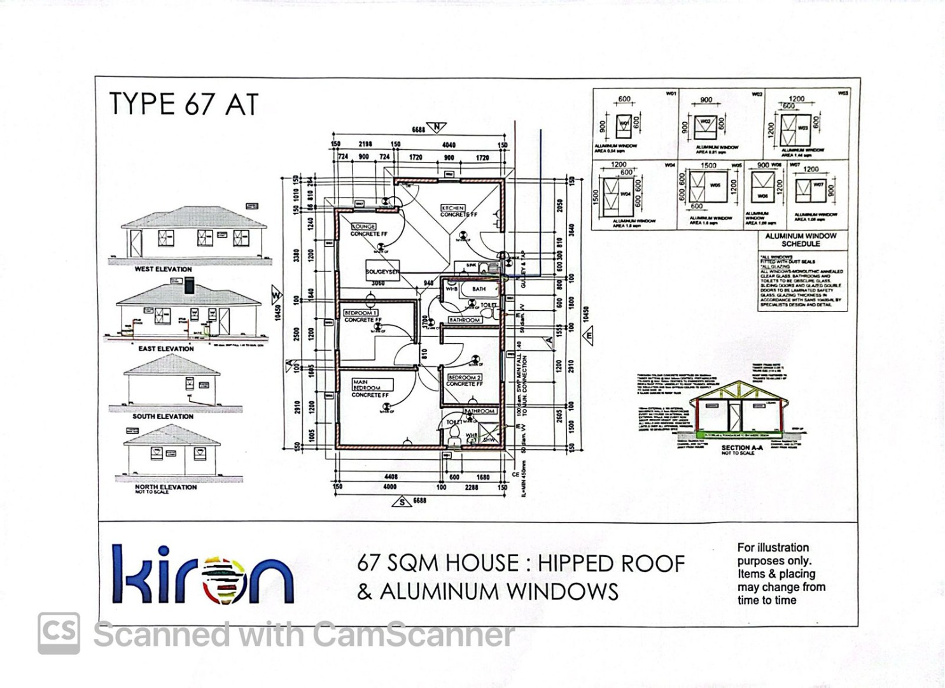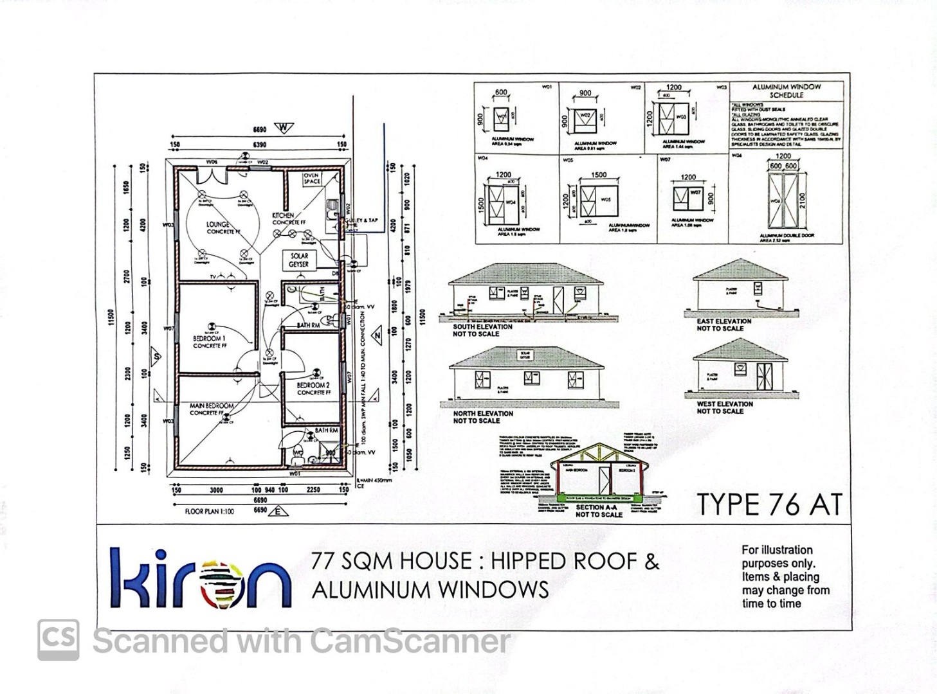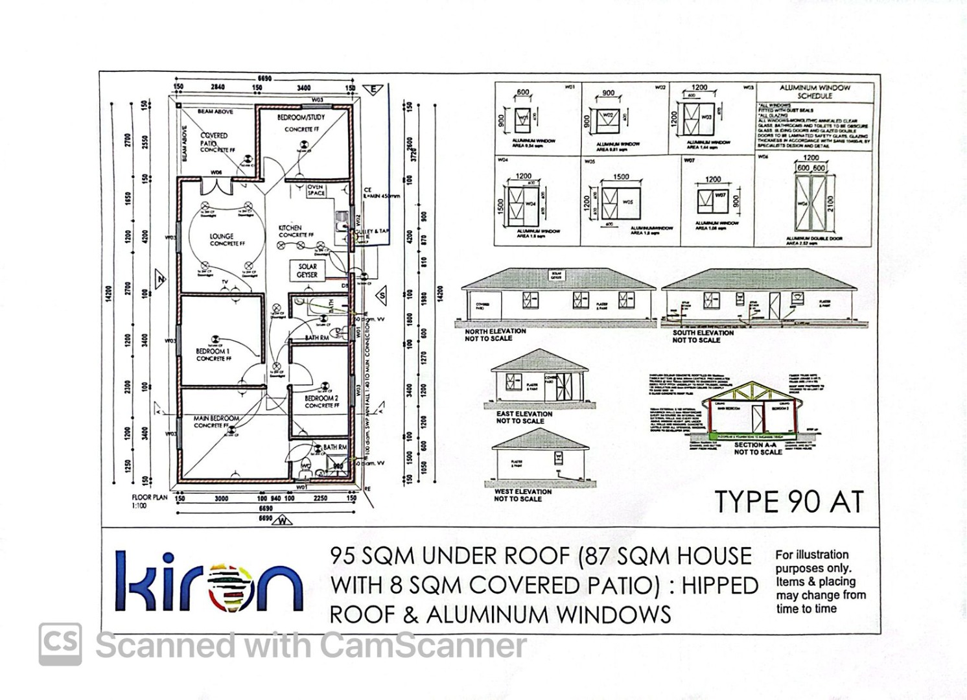- 3
- 1
- 55 m2
Monthly Costs
Monthly Bond Repayment ZAR .
Calculated over years at % with no deposit. Change Assumptions
Affordability Calculator | Bond Costs Calculator | Bond Repayment Calculator | Apply for a Bond- Bond Calculator
- Affordability Calculator
- Bond Costs Calculator
- Bond Repayment Calculator
- Apply for a Bond
Bond Calculator
Affordability Calculator
Bond Costs Calculator
Bond Repayment Calculator
Contact Us

Disclaimer: The estimates contained on this webpage are provided for general information purposes and should be used as a guide only. While every effort is made to ensure the accuracy of the calculator, RE/MAX of Southern Africa cannot be held liable for any loss or damage arising directly or indirectly from the use of this calculator, including any incorrect information generated by this calculator, and/or arising pursuant to your reliance on such information.
Property description
Welcome to Royal Crest Estate, a brand-new development offering a stylish range of modern cluster homes designed for comfortable family living. Each home features modern finishes, aluminium windows, and energy-saving solar geysers, all set within a secure and family-friendly community. This exciting development offers a variety of home options to suit different needs and lifestyles.
Available Home Options:
Floor Plan TYPE 55 AT: 55 sqm | 3 Bedroom, 1 Bathroom for R830 000.00
A smartly designed home featuring a modern lounge, fully fitted kitchen, 3 bedrooms, and a family bathroom – ideal for first-time buyers or small families.
Floor Plan TYPE 63 AT: 66 sqm | 3 Bedroom, 2 Bathroom (Main En-suite) for R895 000.00
Spacious design with a main en-suite bedroom, family bathroom with shower and bathtub, open-plan lounge and fitted kitchen, plus a covered patio for relaxation.
Floor Plan TYPE 67 AT: 67 sqm | 3 Large Bedrooms, 2 Bathrooms (Main En-Suite) for R915 000.00
Featuring 3 generously sized bedrooms, modern bathrooms with shower en-suite, and a bright open lounge and kitchen layout perfect for entertaining.
Floor Plan TYPE 76 AT: 77 sqm | 3 Large Bedrooms, 2 Bathrooms (Main En-Suite) for R1 005 000.00
Designed for families seeking extra space, this home offers a large lounge, an open fully fitted kitchen, and modern bathrooms with en-suite shower.
Floor Plan TYPE 90 AT: 95 sqm | 3 Large Bedrooms + Study/Extra Room, 2 Bathrooms (Main En-Suite) for R1 045 000.00
The ultimate option in the estate, this home includes a spacious main bedroom with en-suite shower, 2 additional bedrooms plus a versatile study/extra room, open-plan lounge and kitchen, and a covered patio for indoor-outdoor living.
Royal Crest Estate offers a lock-up-and-go lifestyle in a prime location, combining security, convenience, and contemporary design – the perfect place to call home or invest in. Connect with our experienced real estate professionals and discover flexible financing options tailored to your need.
Property Details
- 3 Bedrooms
- 1 Bathrooms
- 1 Lounges
Property Features
- Access Gate
- Kitchen
- Paving
| Bedrooms | 3 |
| Bathrooms | 1 |
| Erf Size | 55 m2 |
