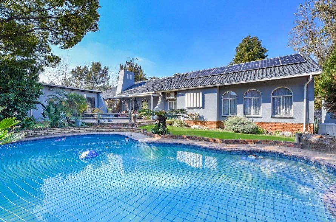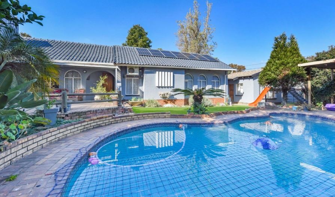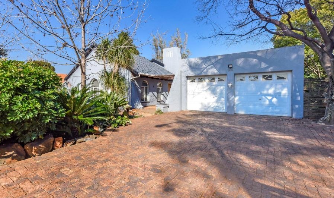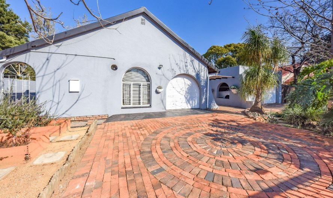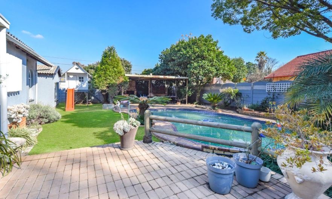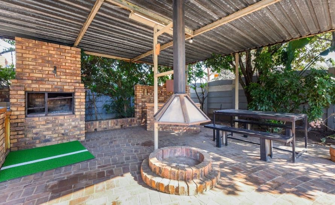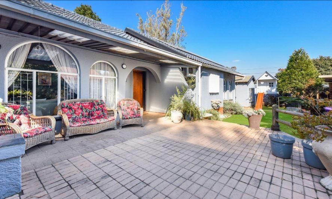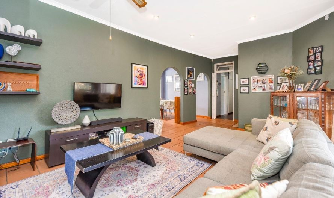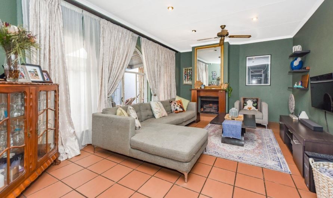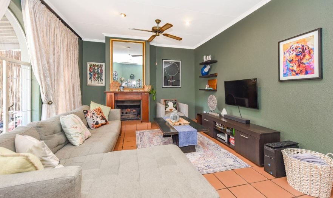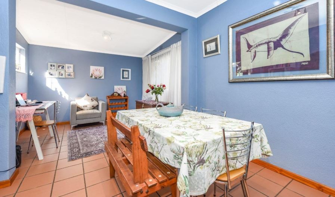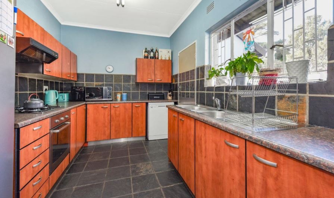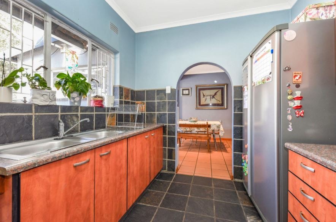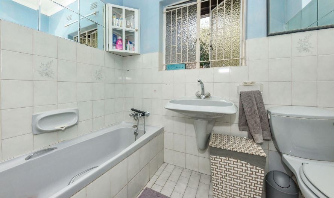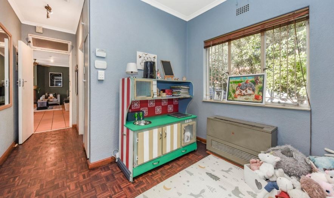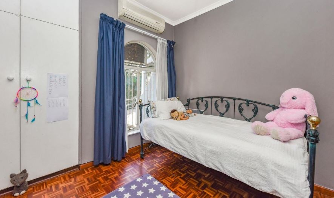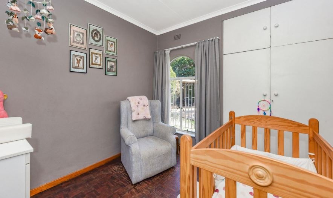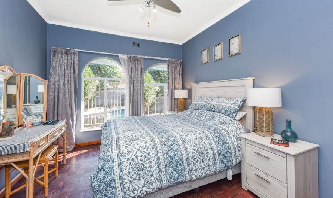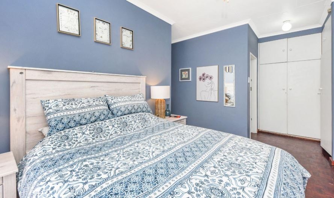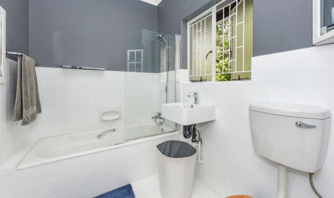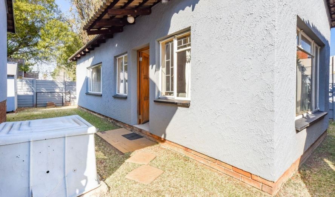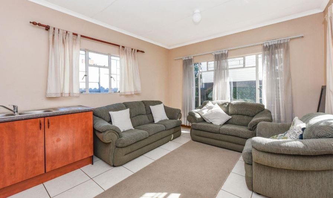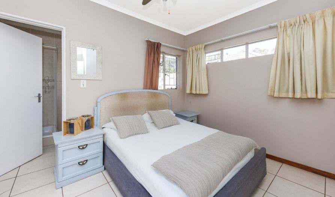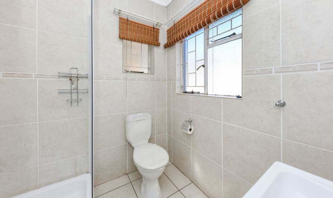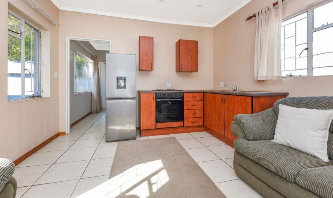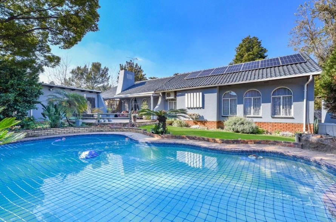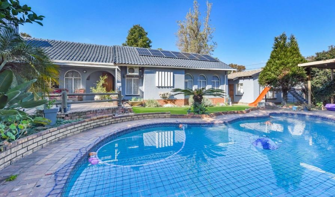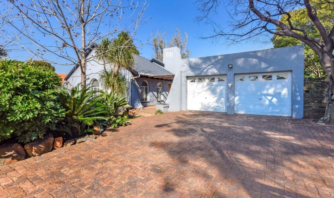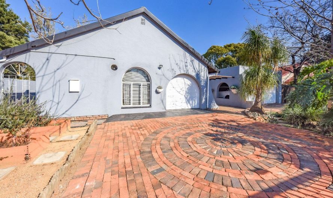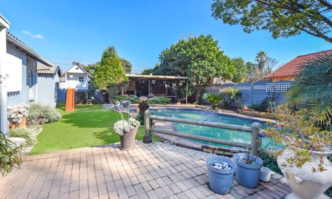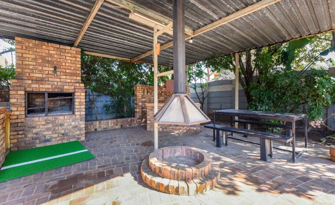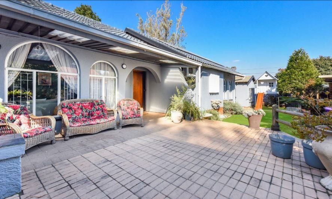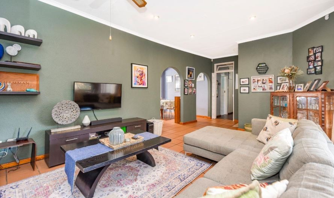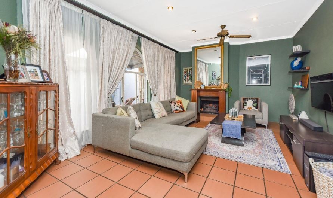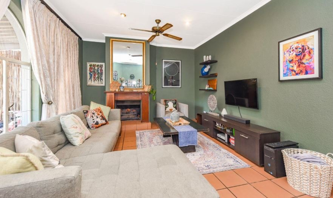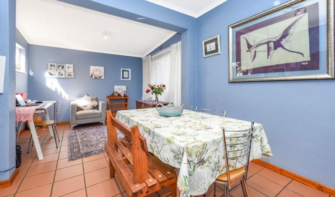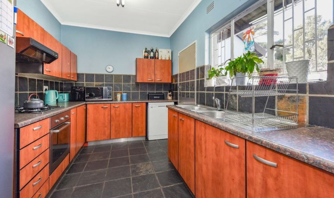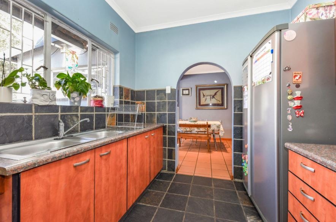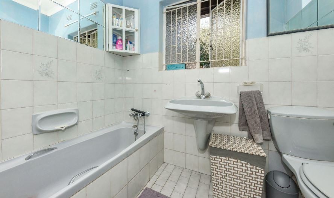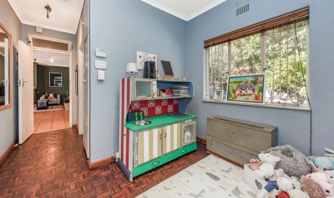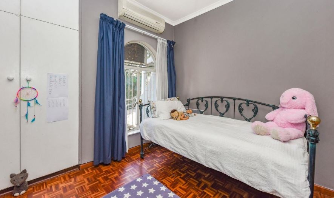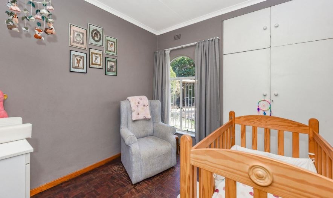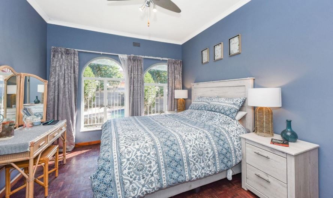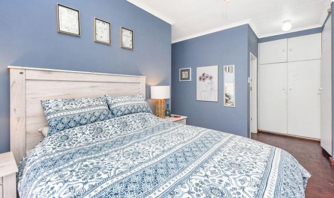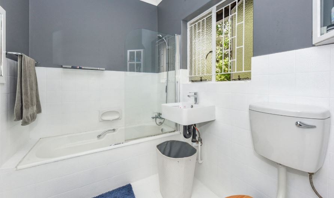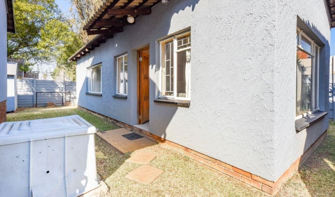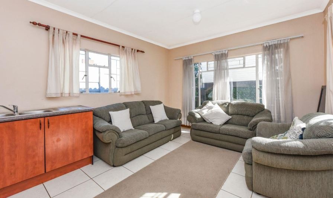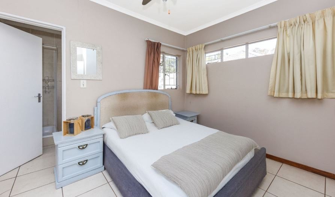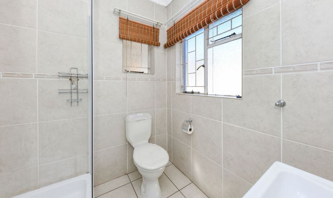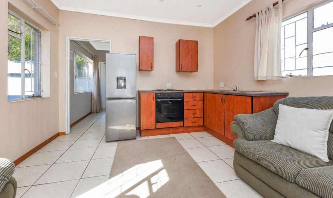- 3
- 2
- 3
- 1 060 m2
Monthly Costs
Monthly Bond Repayment ZAR .
Calculated over years at % with no deposit. Change Assumptions
Affordability Calculator | Bond Costs Calculator | Bond Repayment Calculator | Apply for a Bond- Bond Calculator
- Affordability Calculator
- Bond Costs Calculator
- Bond Repayment Calculator
- Apply for a Bond
Bond Calculator
Affordability Calculator
Bond Costs Calculator
Bond Repayment Calculator
Contact Us

Disclaimer: The estimates contained on this webpage are provided for general information purposes and should be used as a guide only. While every effort is made to ensure the accuracy of the calculator, RE/MAX of Southern Africa cannot be held liable for any loss or damage arising directly or indirectly from the use of this calculator, including any incorrect information generated by this calculator, and/or arising pursuant to your reliance on such information.
Mun. Rates & Taxes: ZAR 1867.00
Property description
This well-kept family home in the heart of Brackendowns offers the perfect blend of comfort, space, and investment potential. The main house features a cozy lounge with a fireplace, a dining area, and a functional kitchen fitted with a gas hob and electric oven. Three generously sized bedrooms include a main suite with a walk-in closet and full en-suite bathroom, while the second bedroom comes equipped with air conditioning. A dedicated playroom and a full guest bathroom add to the home’s practicality.
Outdoor features include a sparkling pool with safety net, entertainment area with built-in braai under carport, beautifully maintained garden with irrigation, and two automated Hollywood garages plus a manual garage used as a laundry/storage area. Additional extras include a Wendy house, domestic quarters with bathroom, and excellent security with electric fencing and dual gated entrances.
The separate flatlet boasts its own entrance, an open-plan kitchen and lounge, a bedroom with built-in cupboards, and a stylish bathroom—ideal for extended family or rental income.
WELCOME HOME!
We make every effort to display an accurate property description/information. However the agent/seller accepts no responsibility or liability for any errors or omissions in the content of this advertisement.
Property Details
- 3 Bedrooms
- 2 Bathrooms
- 3 Garages
- 1 Ensuite
- 1 Lounges
- 1 Dining Area
Property Features
- Study
- Pool
- Staff Quarters
- Pets Allowed
- Access Gate
- Kitchen
- Built In Braai
- Paving
- Garden
- Family TV Room
| Bedrooms | 3 |
| Bathrooms | 2 |
| Garages | 3 |
| Erf Size | 1 060 m2 |
