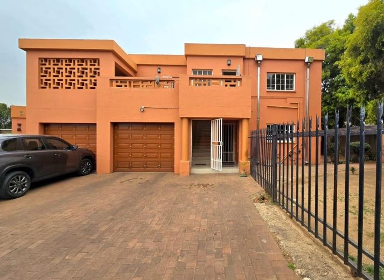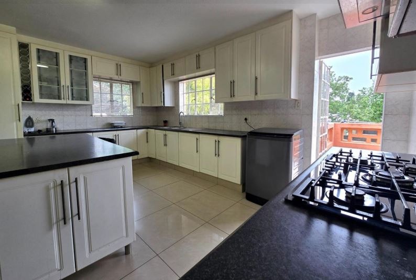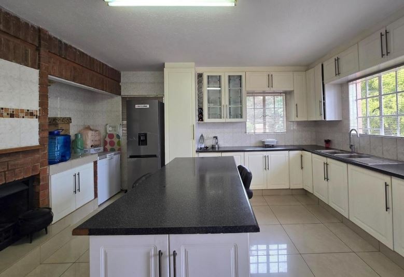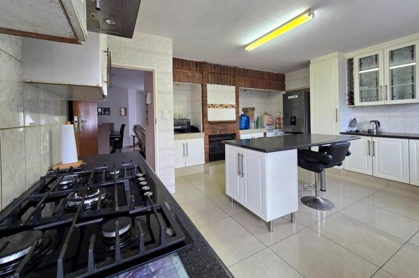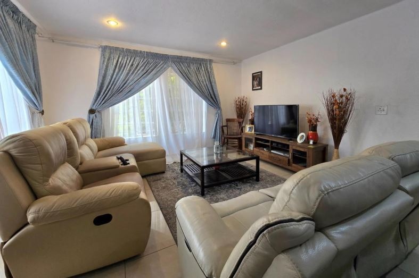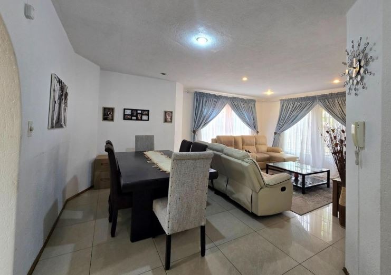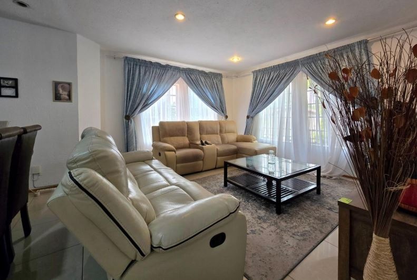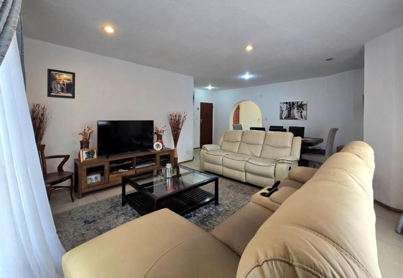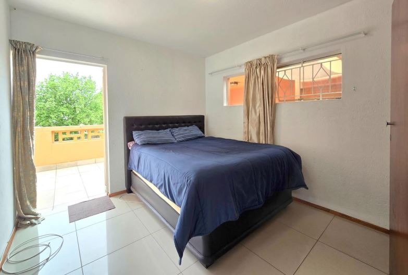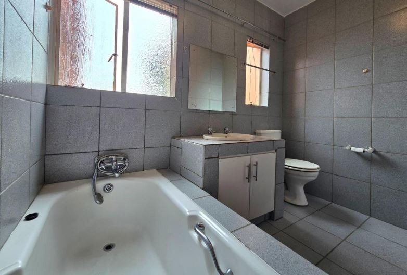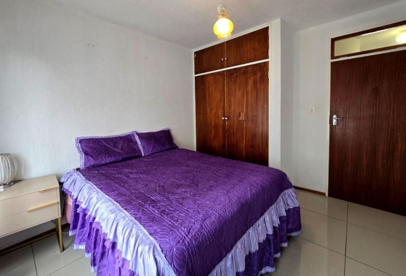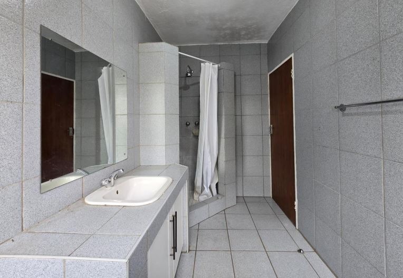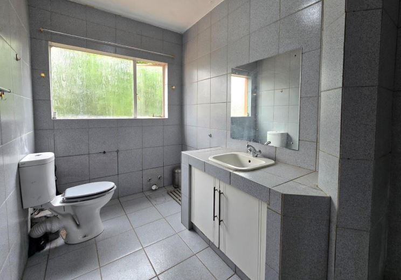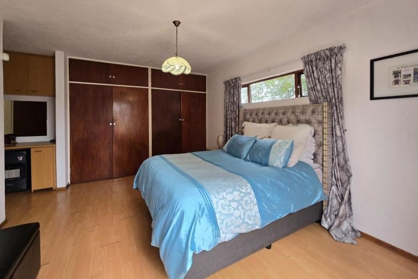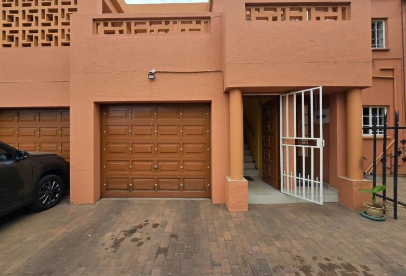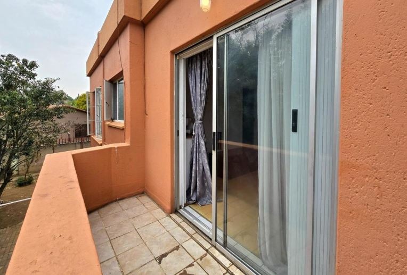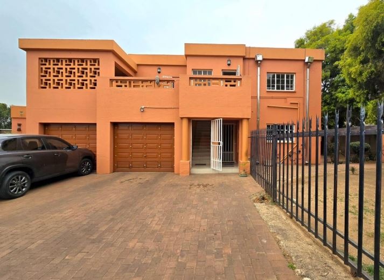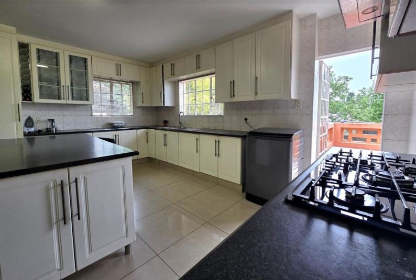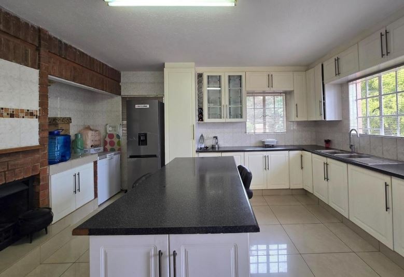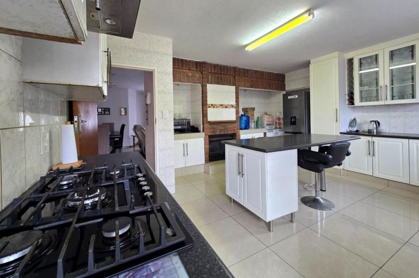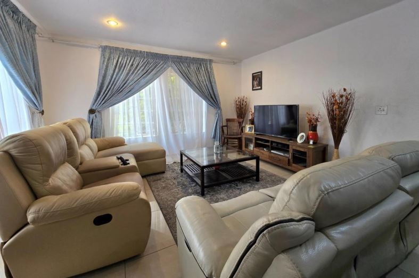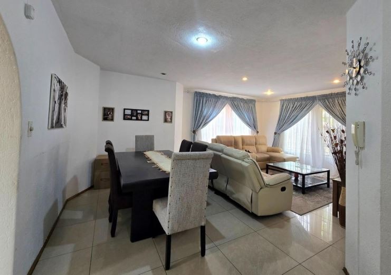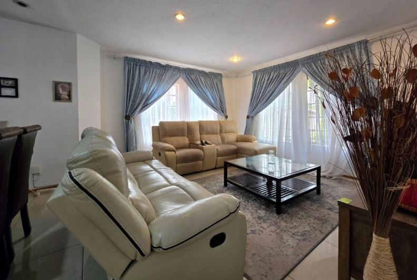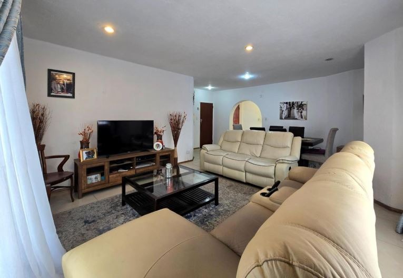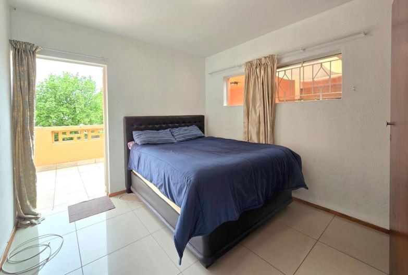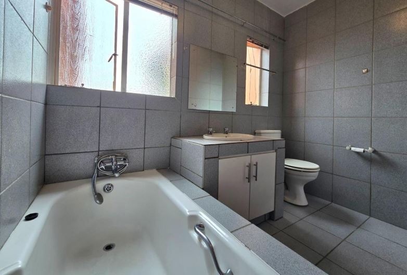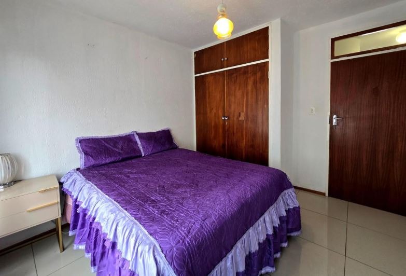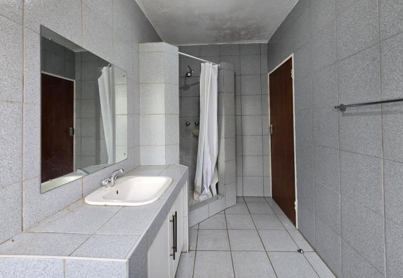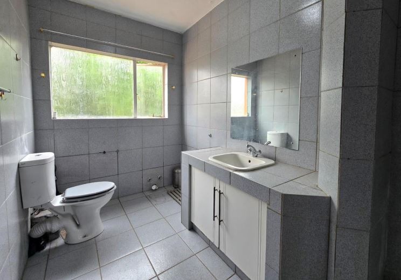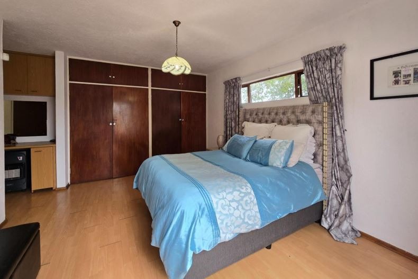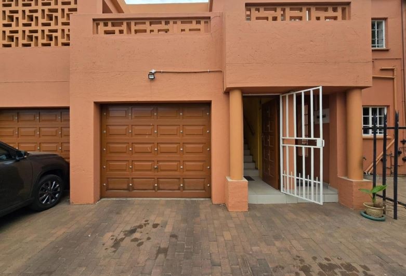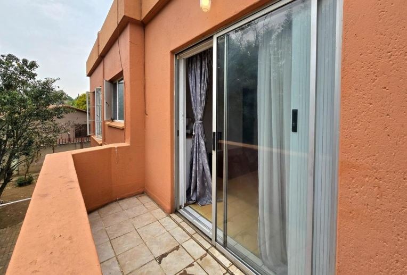- 3
- 2
- 1
- 188 m2
Monthly Costs
Monthly Bond Repayment ZAR .
Calculated over years at % with no deposit. Change Assumptions
Affordability Calculator | Bond Costs Calculator | Bond Repayment Calculator | Apply for a Bond- Bond Calculator
- Affordability Calculator
- Bond Costs Calculator
- Bond Repayment Calculator
- Apply for a Bond
Bond Calculator
Affordability Calculator
Bond Costs Calculator
Bond Repayment Calculator
Contact Us

Disclaimer: The estimates contained on this webpage are provided for general information purposes and should be used as a guide only. While every effort is made to ensure the accuracy of the calculator, RE/MAX of Southern Africa cannot be held liable for any loss or damage arising directly or indirectly from the use of this calculator, including any incorrect information generated by this calculator, and/or arising pursuant to your reliance on such information.
Mun. Rates & Taxes: ZAR 1250.00
Monthly Levy: ZAR 2000.00
Property description
This inviting townhouse features three spacious bedrooms and two bathrooms, with the main bedroom offering an en suite.
The sun filled living area provides a warm and relaxing space, while the generous kitchen includes a practical breakfast nook and gas hob.
The home also offers an entertainment patio with a built in braai, ideal for hosting family and friends.
A secure lock up garage and additional parking add convenience.
The property is situated in a quiet, comfortable complex with only three units.
Located in the heart of Brackendowns, this home is designed for easy and convenient living.
Contact us today to arrange your exclusive viewing.
While every effort has been made to ensure accurate details and images, the seller and agent accept no responsibility for any errors or omissions in this listing.
Property Details
- 3 Bedrooms
- 2 Bathrooms
- 1 Garages
- 1 Ensuite
- 1 Lounges
- 1 Dining Area
Property Features
- Patio
- Access Gate
- Scenic View
- Kitchen
- Paving
- Family TV Room
| Bedrooms | 3 |
| Bathrooms | 2 |
| Garages | 1 |
| Floor Area | 188 m2 |
