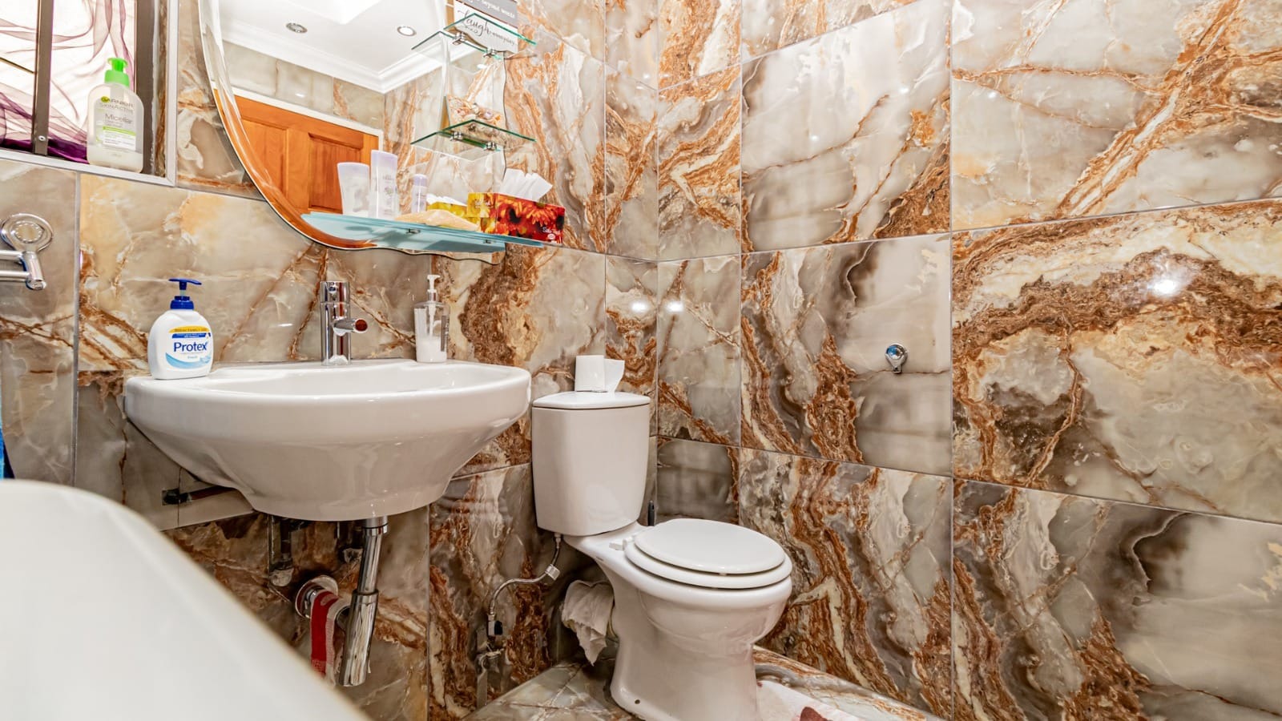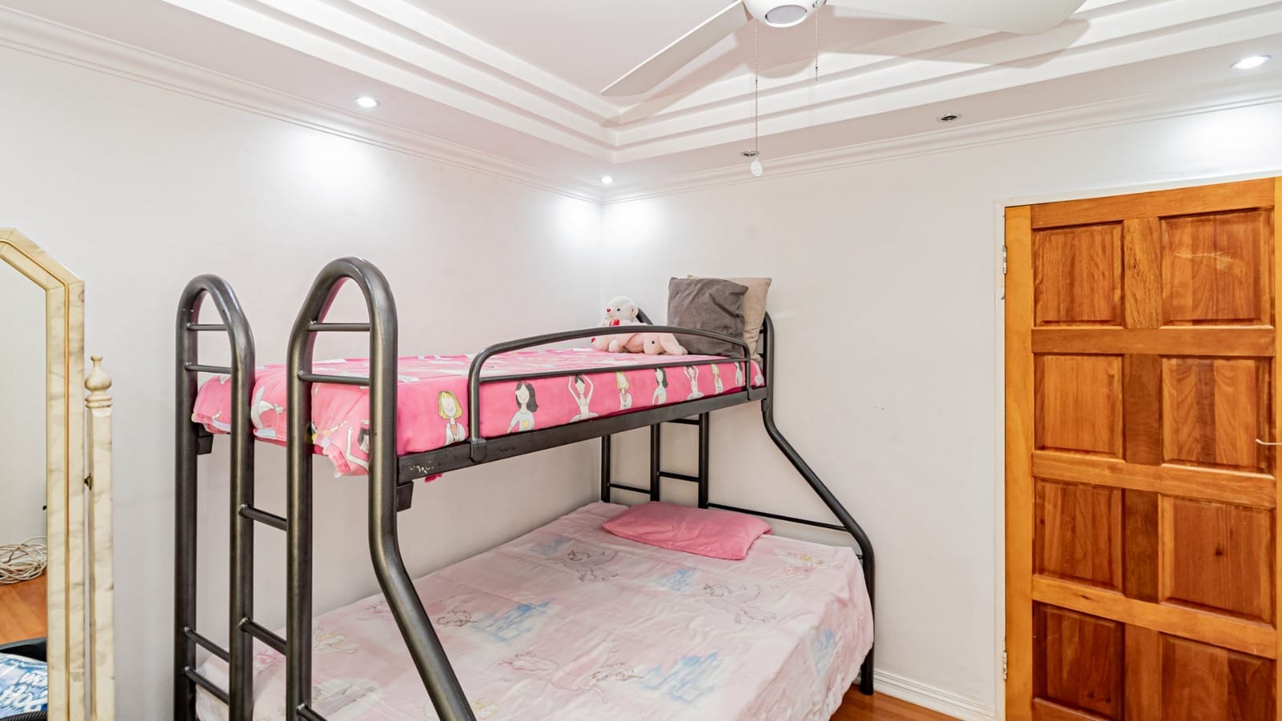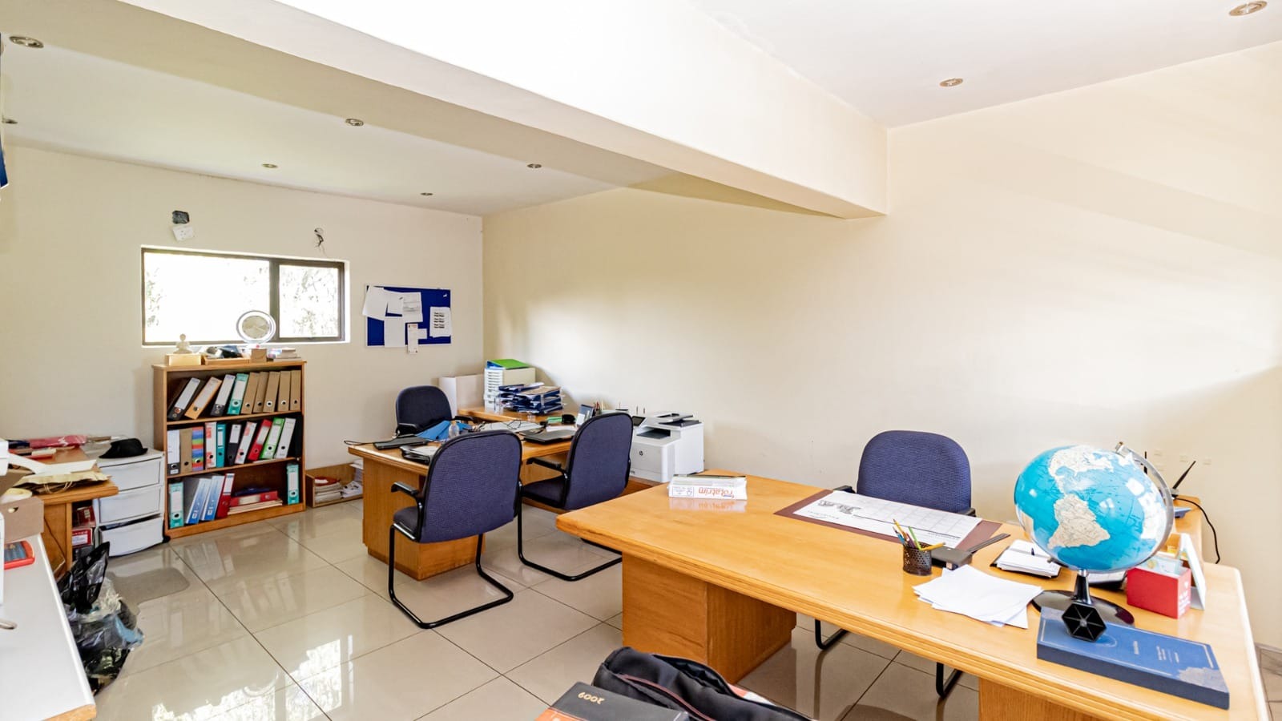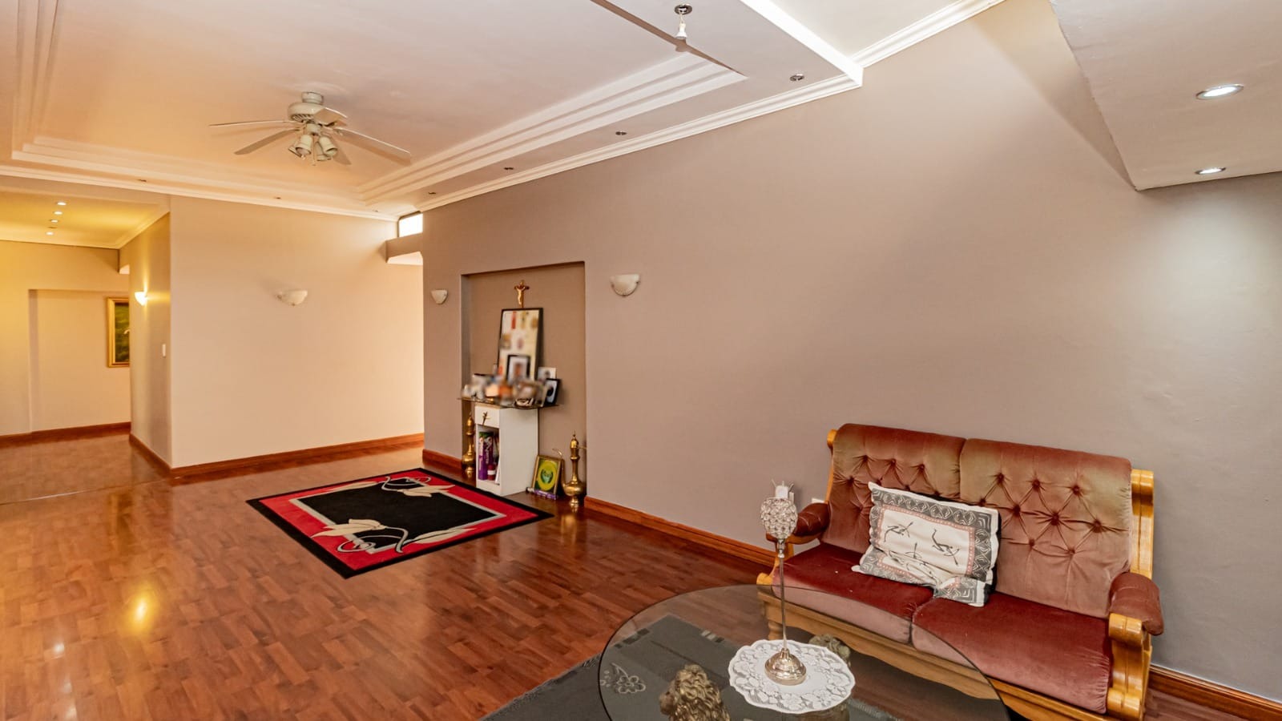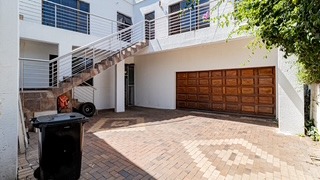- 5
- 5
- 2
- 1 614 m2
Monthly Costs
Monthly Bond Repayment ZAR .
Calculated over years at % with no deposit. Change Assumptions
Affordability Calculator | Bond Costs Calculator | Bond Repayment Calculator | Apply for a Bond- Bond Calculator
- Affordability Calculator
- Bond Costs Calculator
- Bond Repayment Calculator
- Apply for a Bond
Bond Calculator
Affordability Calculator
Bond Costs Calculator
Bond Repayment Calculator
Contact Us

Disclaimer: The estimates contained on this webpage are provided for general information purposes and should be used as a guide only. While every effort is made to ensure the accuracy of the calculator, RE/MAX of Southern Africa cannot be held liable for any loss or damage arising directly or indirectly from the use of this calculator, including any incorrect information generated by this calculator, and/or arising pursuant to your reliance on such information.
Property description
This work-from home entertainer's paradise home offers the following:
DOWNSTAIRS - (all rooms have high ceilings), 2 bedrooms, 2 bathrooms (one of which is en-suite), reception / entrance hall, lounge, study, modern kitchen and double automated garage.
Adjacent staff quarters consisting of 1 bedroom, shower and toilet.
Adjacent 2 bedrooms cottage consisting of kitchenette, 2 bedrooms and living area.
UPSTAIRS - 3 en-suite bedrooms (master bedroom boasts natural light ceiling / walk-in closet / own lounge / TV room), 3rd lounge / upstairs reception area, linen room, open plan entertainment area / bar and gym all in one. Open-plan office space that can be partitioned into 4 single offices.
EXTERIOR FEATURES: - breath-taking front gardens, swimming pool, lapa / entertainment area with braai area and pool / area relaxation shade.
SECURITY FEATURES - Trellidor burglar proofing all-round / full alarm system and more.
DETAILED DESCRIPTION OF THE INTERIOR
Ground downstairs - tiled floors, spacious reception / entrance hall and lounge / water feature as you enter (non-functional).
Main bedroom - laminated flooring, BIC, ceiling fan, en-suite consists of bath tub, toilet, shower cubicle, 100% colourful wall tiling.
Guest bedroom - laminated floors / ceiling fan / BIC
Study - laminated floor / fire place
double automated garage - can fit two executive cars / plenty shelving front and sides.
Open plan kitchen dining - spacious / centre fitted stove / granite tops / scullery / pantry / 100% wall tiling / has door that conveniently leads to staff quarters.
Dining area - 100% tiled / spacious / chandelier finishes it all.
Top level - yet another reception area / lounge / living area all tiled with breath-taking views to the garden and surround.
Master bedroom - as already detailed. Laminated floors / walk-in wardrobe / entrance hall cum TV room, natural light both in the bedroom and en-suite / balcony with views / underfloor heating.
3 Bedrooms all en-suite with beautiful finishes.
The rest of the top floor level features as already specified above.
This mansion's roof is solar power compatible and borehole water levels are not deep.
Property Details
- 5 Bedrooms
- 5 Bathrooms
- 2 Garages
- 4 Ensuite
- 3 Lounges
- 2 Dining Area
Property Features
- Study
- Balcony
- Patio
- Pool
- Gym
- Staff Quarters
- Storage
- Pets Allowed
- Access Gate
- Alarm
- Scenic View
- Kitchen
- Lapa
- Built In Braai
- Fire Place
- Garden Cottage
- Pantry
- Entrance Hall
- Paving
- Garden
- Intercom
- Family TV Room
| Bedrooms | 5 |
| Bathrooms | 5 |
| Garages | 2 |
| Erf Size | 1 614 m2 |













