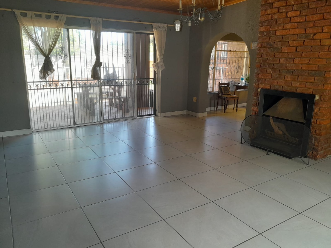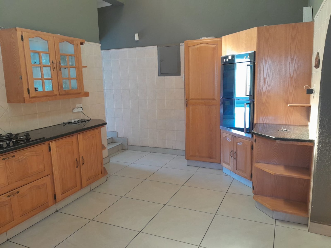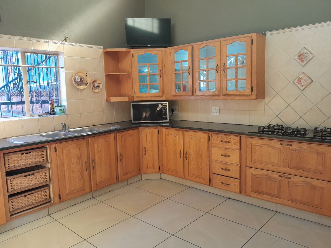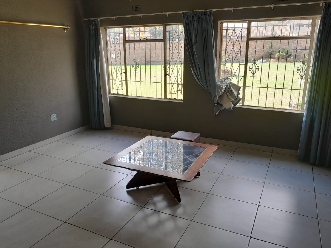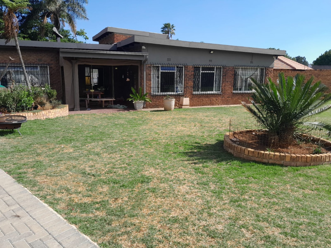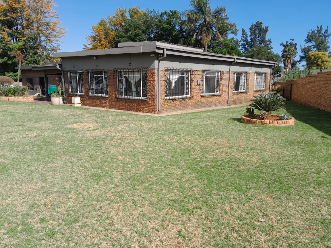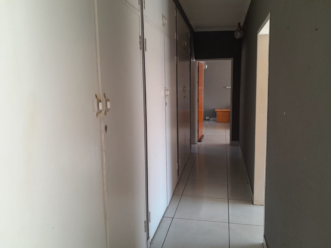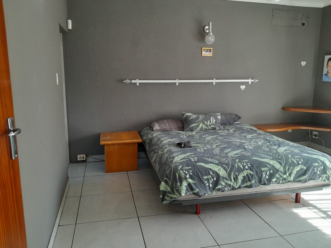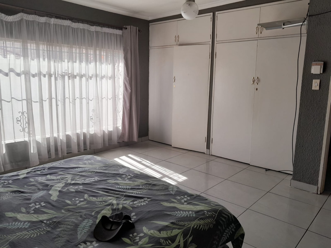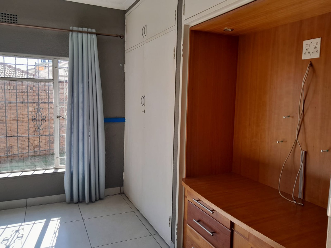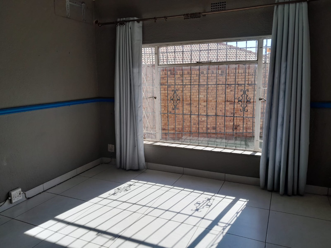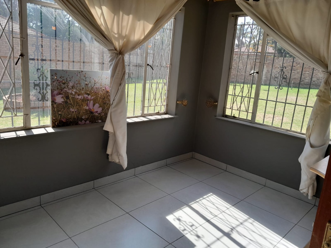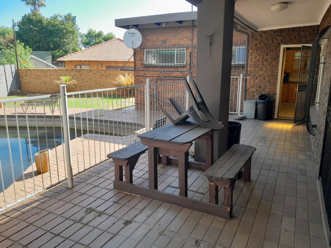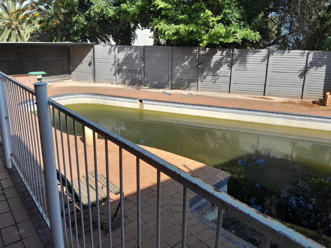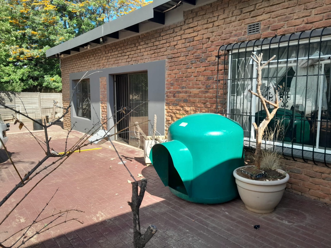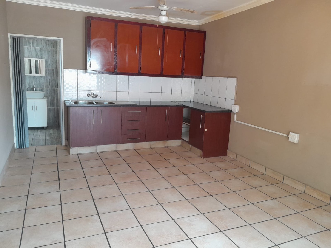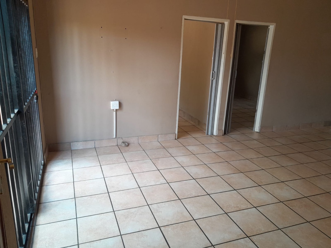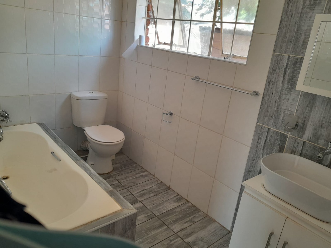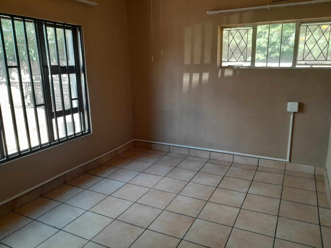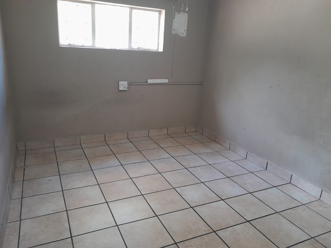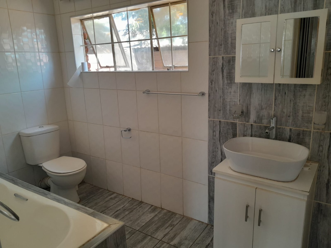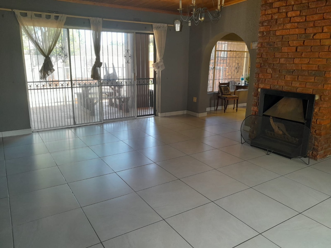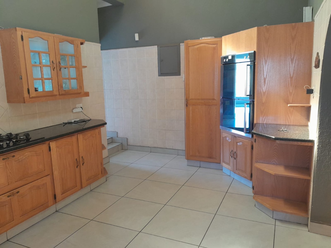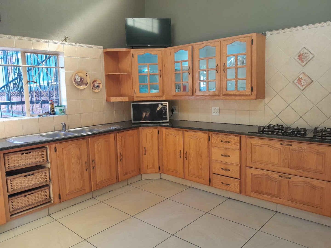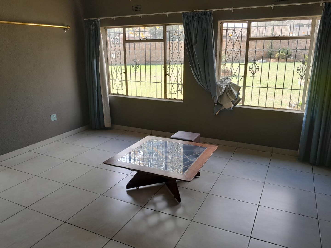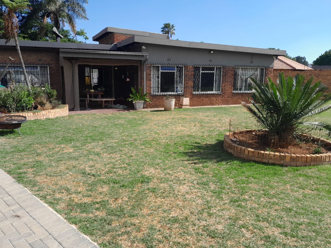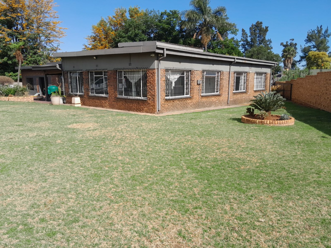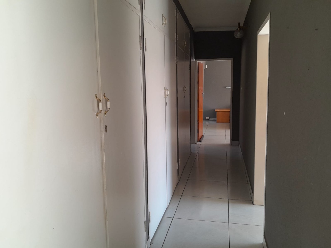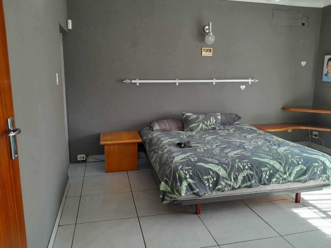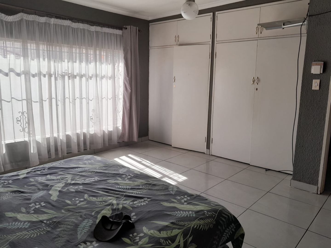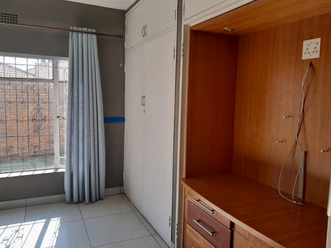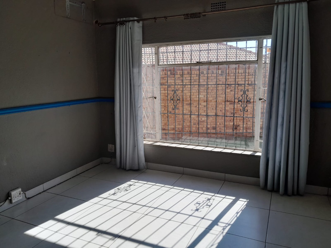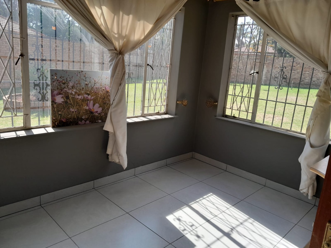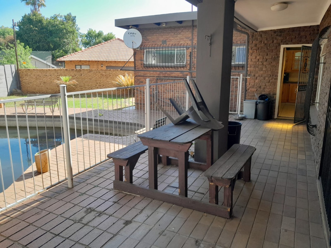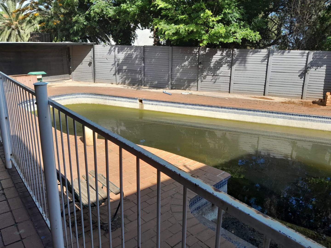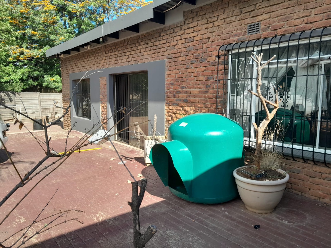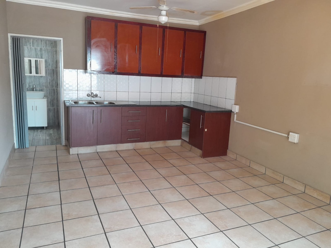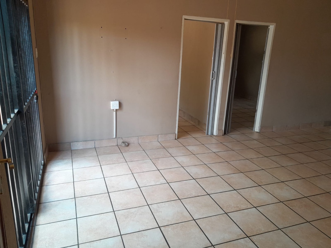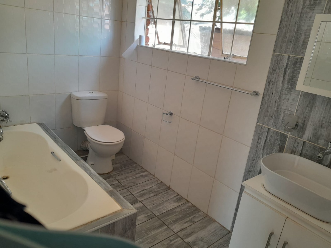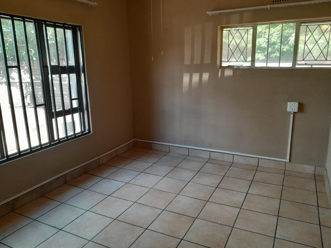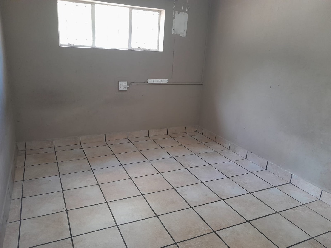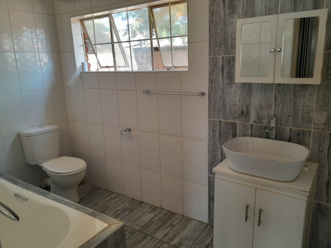- 3
- 2
- 300 m2
- 1 600 m2
Monthly Costs
Monthly Bond Repayment ZAR .
Calculated over years at % with no deposit. Change Assumptions
Affordability Calculator | Bond Costs Calculator | Bond Repayment Calculator | Apply for a Bond- Bond Calculator
- Affordability Calculator
- Bond Costs Calculator
- Bond Repayment Calculator
- Apply for a Bond
Bond Calculator
Affordability Calculator
Bond Costs Calculator
Bond Repayment Calculator
Contact Us

Disclaimer: The estimates contained on this webpage are provided for general information purposes and should be used as a guide only. While every effort is made to ensure the accuracy of the calculator, RE/MAX of Southern Africa cannot be held liable for any loss or damage arising directly or indirectly from the use of this calculator, including any incorrect information generated by this calculator, and/or arising pursuant to your reliance on such information.
Mun. Rates & Taxes: ZAR 1440.00
Property description
Discover this expansive family home situated on a generous 1600 sqm erf in the sought-after suburb of Brackenhurst, Alberton. Boasting a substantial floor size of 712sqm, this residence offers an exceptional blend of comfort and functionality. The interior features an inviting open-plan layout, two spacious lounges, a dedicated dining room, and a well-appointed kitchen, perfect for both daily living and entertaining. Unique special doors enhance the home's character and flow.
Accommodation includes three comfortable bedrooms, with the main bedroom benefiting from a private en-suite bathroom, complemented by a second full bathroom. For those requiring a dedicated workspace, a study is also available. Practical amenities such as a laundry room add to the home's convenience.
The outdoor space is designed for enjoyment and utility, featuring a lush garden, a refreshing swimming pool, and a welcoming patio for relaxation. The property provides ample secure parking for up to six vehicles, accessible via a paved driveway. Additional features include a cozy fireplace, a separate flatlet, domestic rooms, and outside toilets, offering versatile living arrangements or potential rental income.
Security is well-addressed with an alarm system, electric fencing, burglar bars, and an access gate, ensuring peace of mind. Sustainability is enhanced by a borehole, while fiber connectivity provides modern convenience. This property is pet-friendly, making it ideal for families.
The Flat consist of :- 2 Well sized Bedrooms no Built in cupboards, tiled floors, curtain rails, burglar bars. 1 Bath room Bath, Basin & Toilet
Lounge Open plan to Modern Kitchen and double sink. No Stove or Oven. Sliding door with burglar security door. Last 6 Photo's is the Flat let.
Key Features:
* 3 Bedrooms, 2 Bathrooms (1 En-suite)
* 2 Lounges, 1 Dining Room, Study
* Open-plan living with special doors
* 1600 sqm Erf, 600 sqm Floor Size
* Swimming Pool, Patio, Garden
* 6 Parking Spaces, Paved Driveway
* Flatlet, Domestic Rooms, Outside Toilets
* Alarm, Electric Fencing, Burglar Bars, Access Gate
* Borehole, Fibre Connectivity
Property Details
- 3 Bedrooms
- 2 Bathrooms
- 1 Ensuite
- 2 Lounges
- 1 Dining Area
Property Features
- Study
- Patio
- Pool
- Laundry
- Pets Allowed
- Access Gate
- Alarm
- Kitchen
- Fire Place
- Entrance Hall
- Paving
- Garden
| Bedrooms | 3 |
| Bathrooms | 2 |
| Floor Area | 300 m2 |
| Erf Size | 1 600 m2 |
