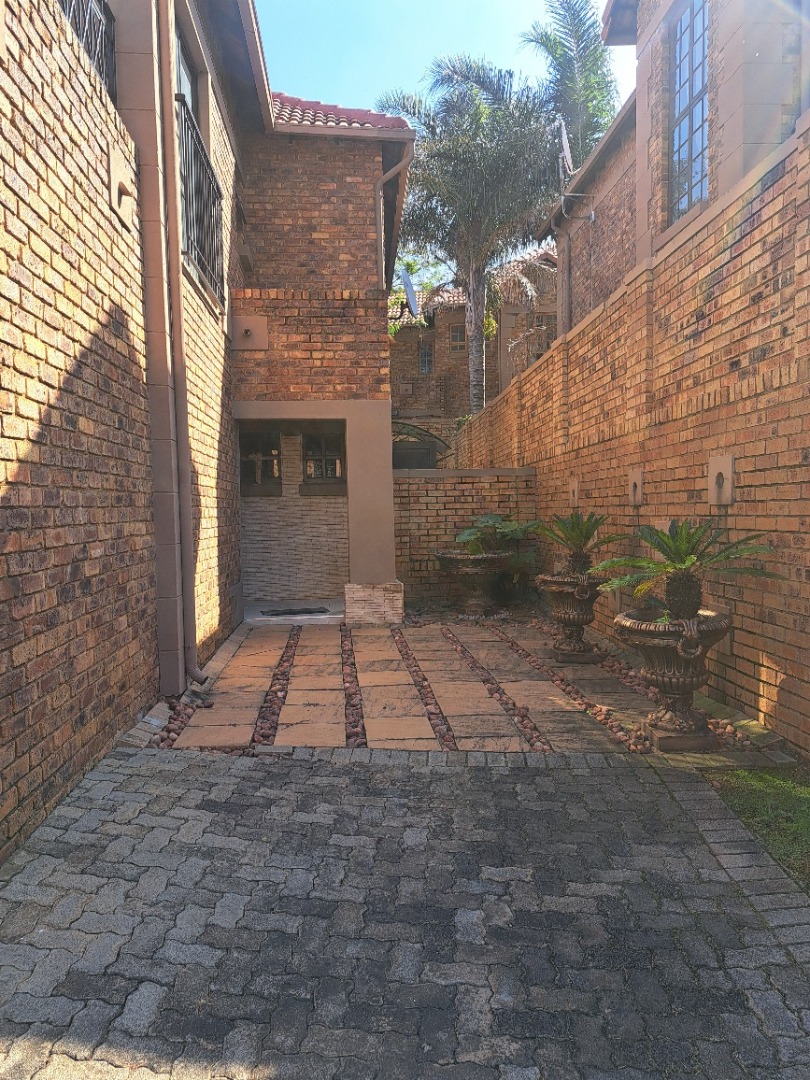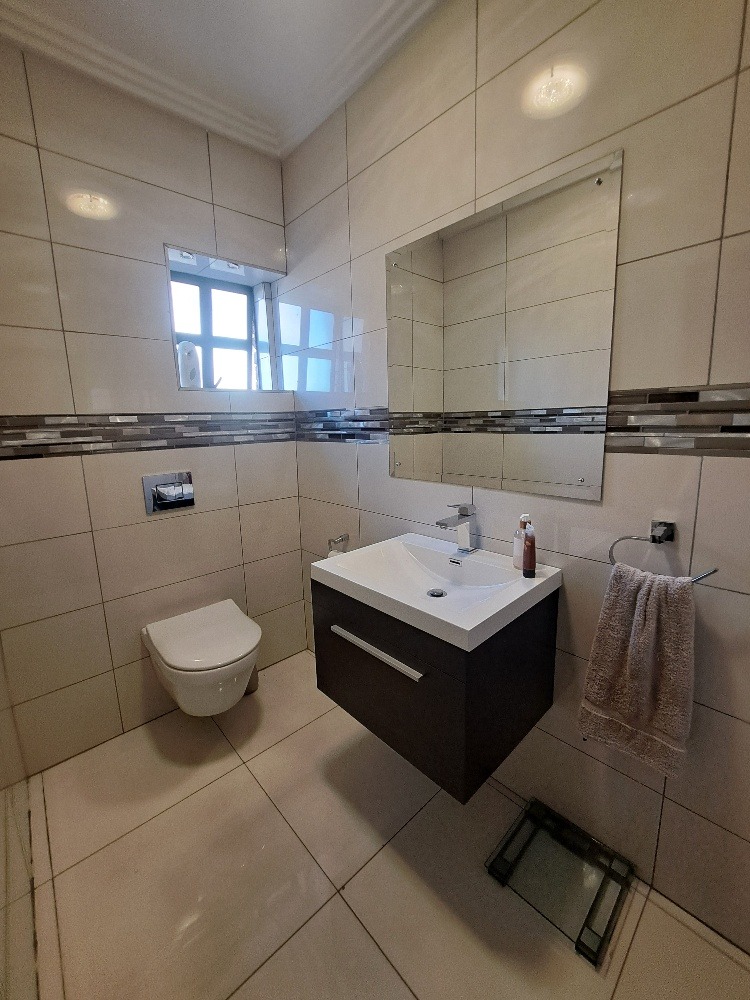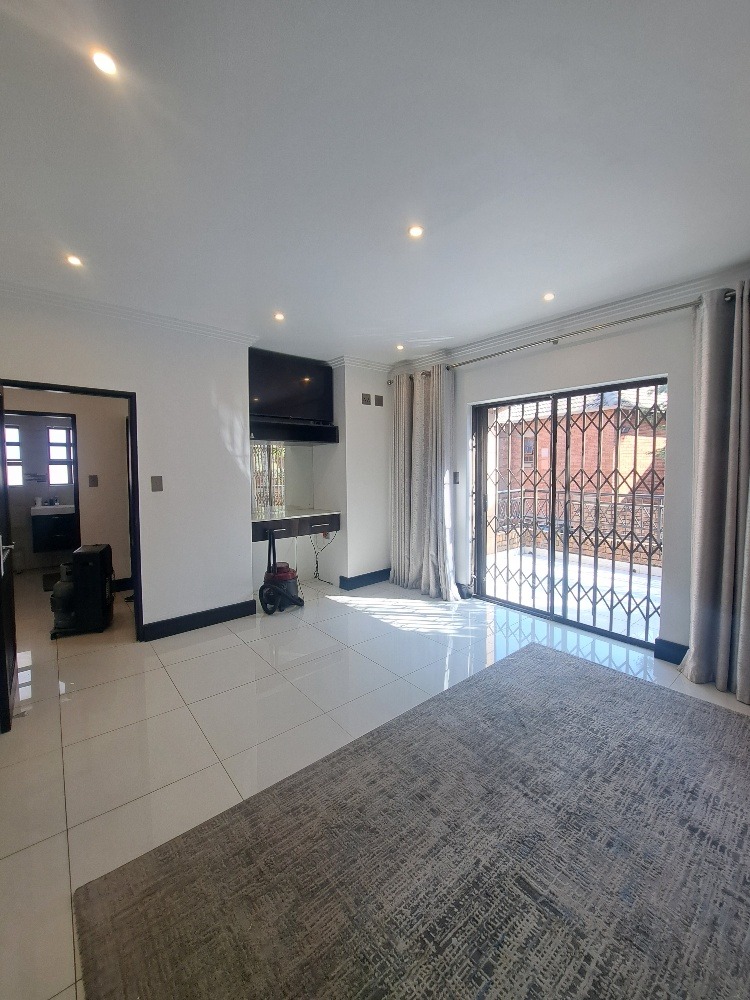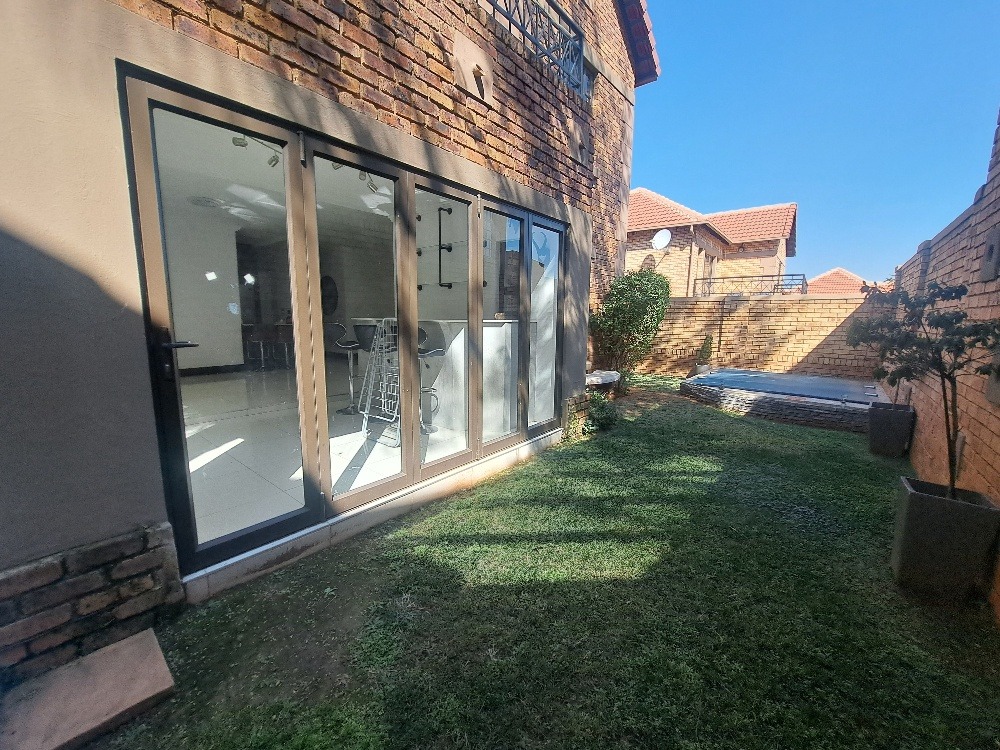- 3
- 2
- 1
- 208 m2
- 15 213 m2
Monthly Costs
Monthly Bond Repayment ZAR .
Calculated over years at % with no deposit. Change Assumptions
Affordability Calculator | Bond Costs Calculator | Bond Repayment Calculator | Apply for a Bond- Bond Calculator
- Affordability Calculator
- Bond Costs Calculator
- Bond Repayment Calculator
- Apply for a Bond
Bond Calculator
Affordability Calculator
Bond Costs Calculator
Bond Repayment Calculator
Contact Us

Disclaimer: The estimates contained on this webpage are provided for general information purposes and should be used as a guide only. While every effort is made to ensure the accuracy of the calculator, RE/MAX of Southern Africa cannot be held liable for any loss or damage arising directly or indirectly from the use of this calculator, including any incorrect information generated by this calculator, and/or arising pursuant to your reliance on such information.
Mun. Rates & Taxes: ZAR 2265.00
Monthly Levy: ZAR 2500.00
Property description
Discover the prestigious lifestyle within an exquisite Meyersdal Nature Estate, Alberton
Where this sophisticated residence offers a harmonious blend of modern design and secure living. The property immediately captivates with its attractive brick exterior, double garage, and paved driveway, setting a tone of refined elegance within a cohesive architectural complex. An inviting entrance hall, adorned with decorative stacked stone accents and pristine white Porcelain tiled flooring, leads to the heart of the home.
The interior unfolds into an open-plan living space, seamlessly connecting the lounge and dining areas with underfloor heating, perfect for both intimate gatherings and grand entertaining. The contemporary galley kitchen is a culinary delight, featuring sleek dark cabinetry, light-coloured Caesarstone countertops, a gas hob, integrated oven, extractor fan, a convenient washing machine connection and space for a large double door fridge. A security gate provides direct access to the outdoor area, enhancing peace of mind.
Ascend to the upper level where three generously proportioned bedrooms await, offering serene retreats. Two luxurious bathrooms, including a private en-suite, boast modern fixtures, full tiling, wall-mounted toilets, and floating vanities, ensuring comfort and style. A guest toilet on the main level adds to the home's practicality. The upstairs balconies off the Main and second bedrooms provide a private outdoor sanctuary, ideal for relaxation.
Beyond the interiors, this residence offers an array of lifestyle amenities, including a refreshing, heated swimming pool and a charming garden, complemented by a built-in bar for effortless entertaining. Security is paramount, with features such as an alarm system, security gates, and burglar bars. Modern conveniences like fibre connectivity and a battery inverter ensure uninterrupted comfort and connectivity. Pets are welcome, making this an ideal family haven.
Key Features:
* Three Bedrooms, Two Bathrooms (one en-suite)
* Modern Galley Kitchen with Integrated Appliances
* Open-Plan Lounge and Dining Areas
* Porcelain tiles throughout
* Double Garage and Three Parking Spaces
* Two private Balconies and Garden
* Swimming Pool and Built-in Bar
* Enhanced Security: Alarm, Security Gates, Burglar Bars
* Fibre Connectivity and Battery Inverter
* Pet-Friendly Environment
Property Details
- 3 Bedrooms
- 2 Bathrooms
- 1 Garages
- 1 Ensuite
- 1 Lounges
- 1 Dining Area
Property Features
- Pool
- Pets Allowed
- Access Gate
- Alarm
- Kitchen
- Guest Toilet
- Entrance Hall
- Garden
| Bedrooms | 3 |
| Bathrooms | 2 |
| Garages | 1 |
| Floor Area | 208 m2 |
| Erf Size | 15 213 m2 |
Contact the Agent

Sharon Dismore
Full Status Property Practitioner







































































