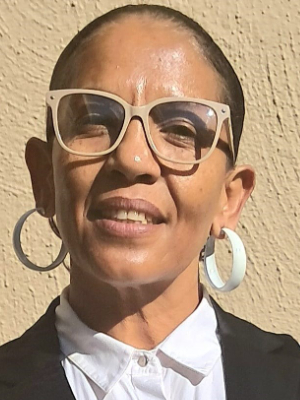- 3
- 2.5
- 2
- 850 m2
Monthly Costs
Monthly Bond Repayment ZAR .
Calculated over years at % with no deposit. Change Assumptions
Affordability Calculator | Bond Costs Calculator | Bond Repayment Calculator | Apply for a Bond- Bond Calculator
- Affordability Calculator
- Bond Costs Calculator
- Bond Repayment Calculator
- Apply for a Bond
Bond Calculator
Affordability Calculator
Bond Costs Calculator
Bond Repayment Calculator
Contact Us

Disclaimer: The estimates contained on this webpage are provided for general information purposes and should be used as a guide only. While every effort is made to ensure the accuracy of the calculator, RE/MAX of Southern Africa cannot be held liable for any loss or damage arising directly or indirectly from the use of this calculator, including any incorrect information generated by this calculator, and/or arising pursuant to your reliance on such information.
Mun. Rates & Taxes: ZAR 4368.00
Monthly Levy: ZAR 1200.00
Property description
Welcome to this stunning north-facing residence nestled in the heart of prestigious Meyersdal. Designed for modern living, this 290 sqm home sits on a generous 1251 sqm stand, offering an ideal blend of luxury, practicality, and energy efficiency. From its double-volume entrance to its serene outdoor spaces, every detail caters to comfort, security, and refined taste.
Internal Features
- Spacious Living: Elegant formal lounge, TV room with underfloor heating, open-plan dining room, study, and private hobby room.
- Gourmet Kitchen: Granite countertops, wooden cupboards, eye-level oven, hob, induction stove, breakfast nook, and scullery.
- Bedrooms : 3 large carpeted bedrooms with BICs, main en-suite with walk-in closet and his & hers sinks.
- Bathrooms: Plus, a second full bathroom, guest toilet.
- Temperature Control: Underfloor heating, air-conditioning units, and cooling fans throughout.
- Extra Space: Inside storeroom, linen cupboard, and domestic quarters with bathroom.
External & Entertainment
- Outdoor Living: Covered patio with built-in braai overlooks a lush, landscaped garden and solar-heated 6x6m marbelite pool with auto-cleaning equipment.
- Garage & Parking: Double automated garage (fits 3 vehicles) plus carport with automatic door.
- Additional Features: 3x3m external storeroom, paved driveway, and automated irrigation system.
Energy Efficiency & Tech
- Solar Power: 5.5kW inverter with 12 solar panels, 200L solar geyser + 150L electric geyser.
- Utilities: Prepaid electricity, fibre internet, and aluminium windows for energy retention.
Safety & Security
- Located in a boomed-off, access-controlled community
- Alarm system with beams and Fox Security armed response
- Electric garage doors, burglar bars, and totally fenced perimeter
Bonus Features:
Sliding doors, north-facing natural light, and a peaceful water fountain feature.
Your Meyersdal Dream Awaits!
Contact us today to book a private viewing of this sanctuary and experience luxury, security, and sustainability in one exceptional home.
Property Details
- 3 Bedrooms
- 2.5 Bathrooms
- 2 Garages
- 1 Lounges
- 1 Dining Area
Property Features
- Study
- Patio
- Pool
- Alarm
- Kitchen
- Guest Toilet
- Entrance Hall
- Irrigation System
- Paving
- Garden
| Bedrooms | 3 |
| Bathrooms | 2.5 |
| Garages | 2 |
| Erf Size | 850 m2 |
Contact the Agent

Gillian Harris
Candidate Property Practitioner

Bontle Ndaba
Candidate Property Practitioner

Chris Du Plessis
Full Status Property Practitioner

Carol Velaphi
Candidate Property Practitioner

























































