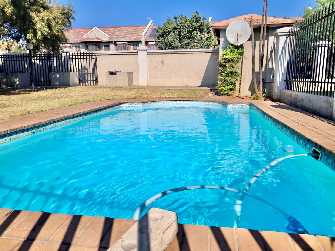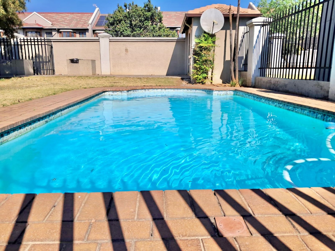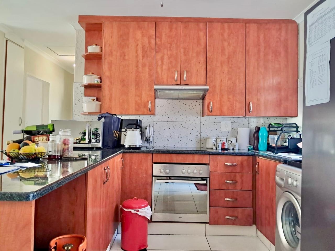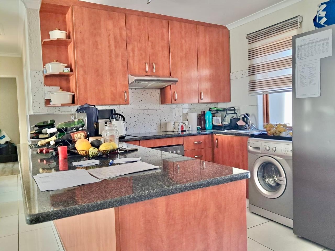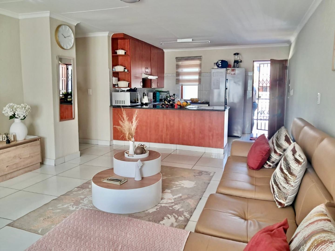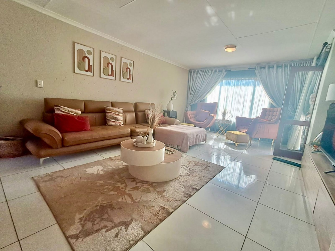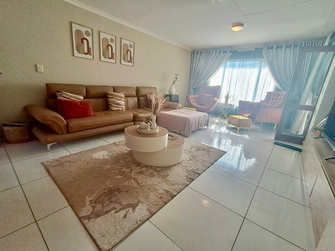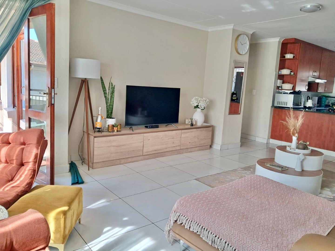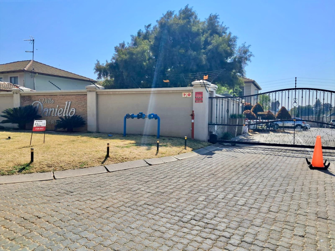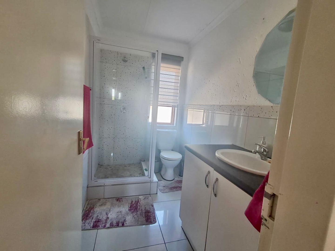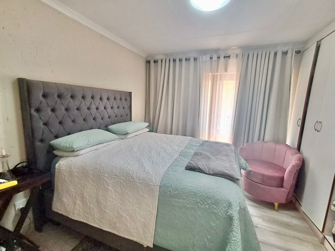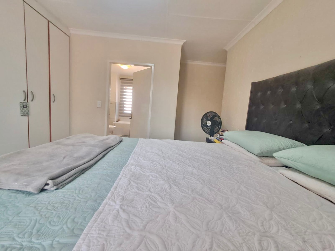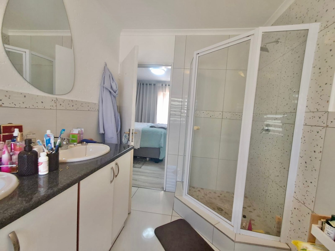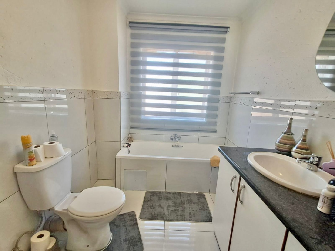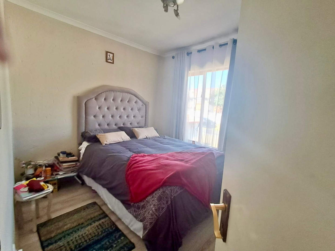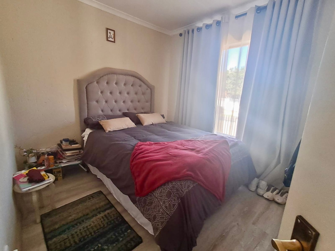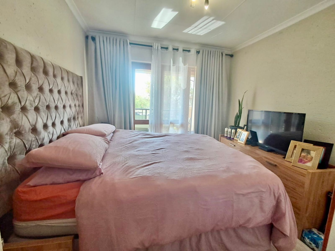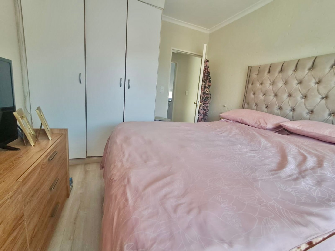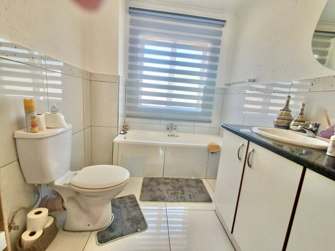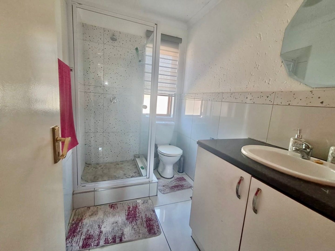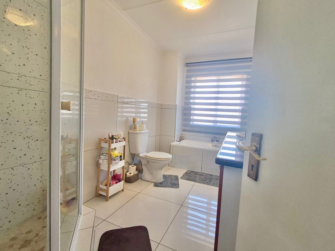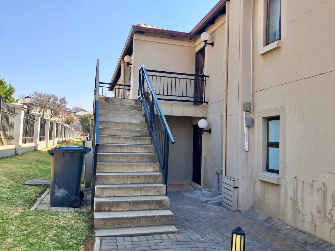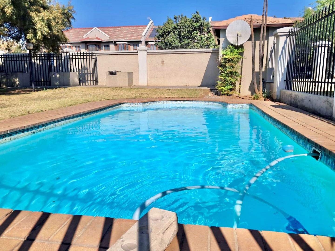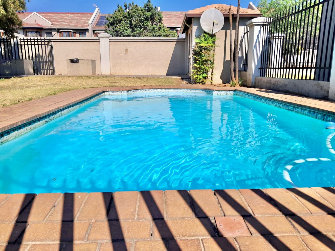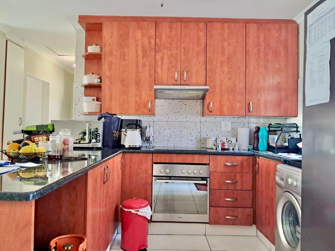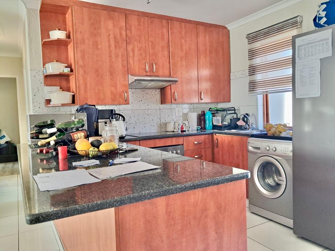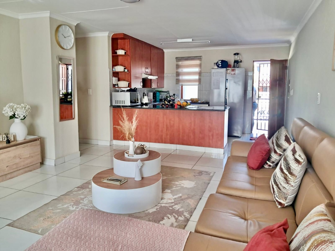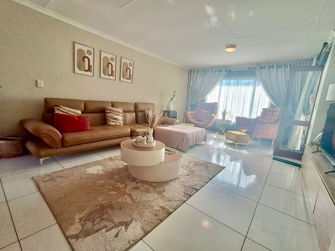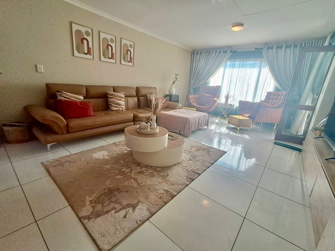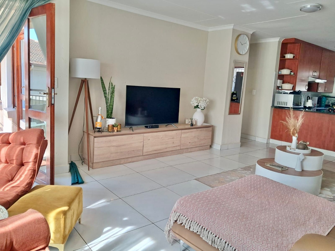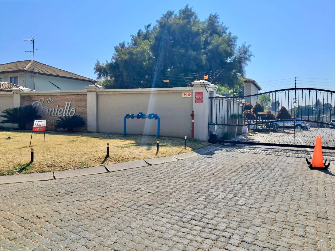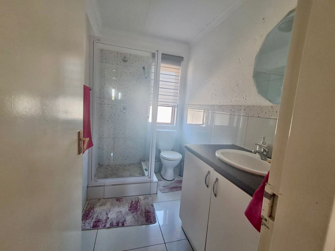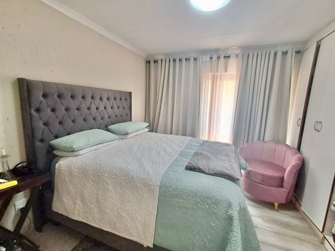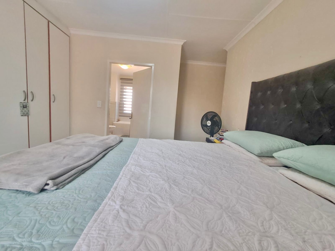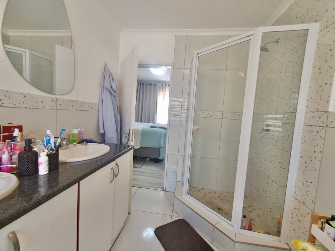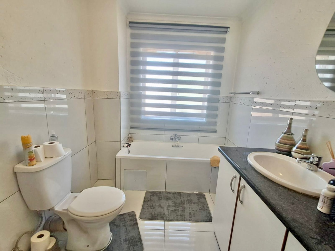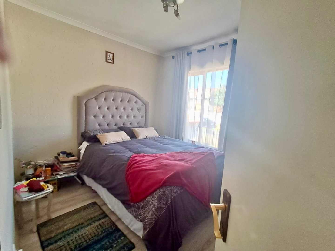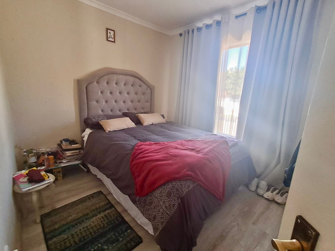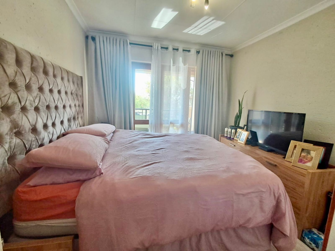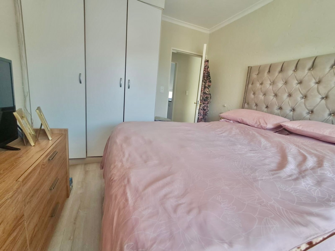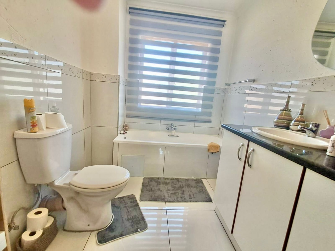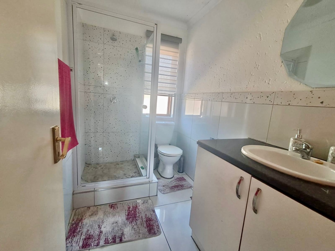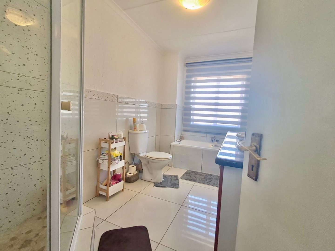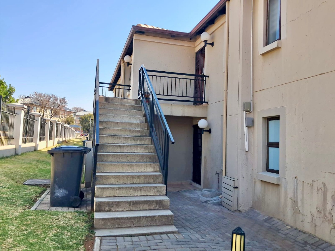- 3
- 2
- 2
- 65 m2
- 114 m2
Monthly Costs
Monthly Bond Repayment ZAR .
Calculated over years at % with no deposit. Change Assumptions
Affordability Calculator | Bond Costs Calculator | Bond Repayment Calculator | Apply for a Bond- Bond Calculator
- Affordability Calculator
- Bond Costs Calculator
- Bond Repayment Calculator
- Apply for a Bond
Bond Calculator
Affordability Calculator
Bond Costs Calculator
Bond Repayment Calculator
Contact Us

Disclaimer: The estimates contained on this webpage are provided for general information purposes and should be used as a guide only. While every effort is made to ensure the accuracy of the calculator, RE/MAX of Southern Africa cannot be held liable for any loss or damage arising directly or indirectly from the use of this calculator, including any incorrect information generated by this calculator, and/or arising pursuant to your reliance on such information.
Mun. Rates & Taxes: ZAR 1000.00
Monthly Levy: ZAR 31503.00
Property description
Immaculate 3-Bedroom Upstairs Unit in Meyersdal
Situated in the tranquil and sought-after suburb of Meyersdal, this immaculate upstairs unit combines comfort, style, and convenience—making it the perfect choice for modern family living.
Prime Location
Ideally located, the complex offers easy access to Meyersdal Shopping Centre, top schools, quality hospitals, and the N12 highway, ensuring everything you need is just minutes away.
Stylish & Functional Living
The sleek, modern kitchen flows effortlessly into the open-plan lounge and dining area, creating a warm and welcoming space for everyday living. Large sliding doors open onto a sun-filled patio—perfect for relaxing or entertaining guests. The unit is fully tiled for easy maintenance, with a touch of elegance added by the wooden laminate flooring in the bedrooms.
Bedrooms & Bathrooms
• 3 generously sized bedrooms with built-in cupboards
• Main bedroom with a chic en-suite bathroom featuring a shower and double vanity
• Second bathroom to serve the additional bedrooms
Complex Features
• Sparkling communal swimming pool and toddler’s pool
• Dedicated children’s playground
• 2 designated undercover parking bays plus ample visitor parking
• 24-hour security for complete peace of mind
This home ticks all the boxes for families and professionals seeking a secure and stylish lifestyle in a prime location.
Call today to arrange your private viewing and make this beautiful home yours!
Property Details
- 3 Bedrooms
- 2 Bathrooms
- 2 Garages
- 1 Ensuite
- 1 Lounges
Property Features
- Club House
- Access Gate
- Kitchen
- Paving
- Garden
| Bedrooms | 3 |
| Bathrooms | 2 |
| Garages | 2 |
| Floor Area | 65 m2 |
| Erf Size | 114 m2 |
Contact the Agent

Carol Velaphi
Candidate Property Practitioner
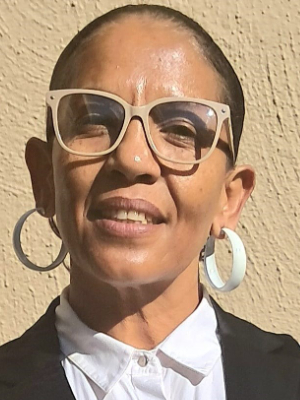
Gillian Harris
Candidate Property Practitioner

Chris Du Plessis
Full Status Property Practitioner
