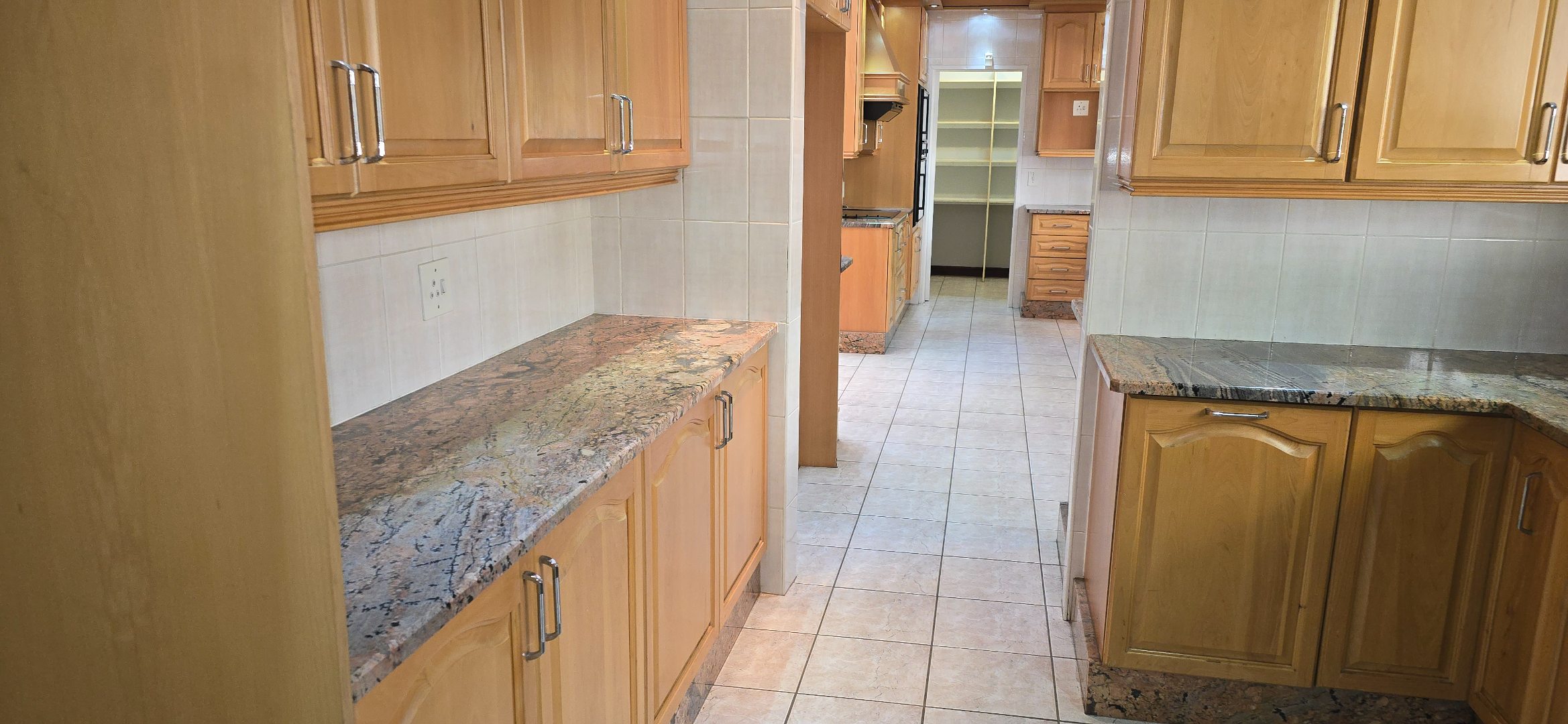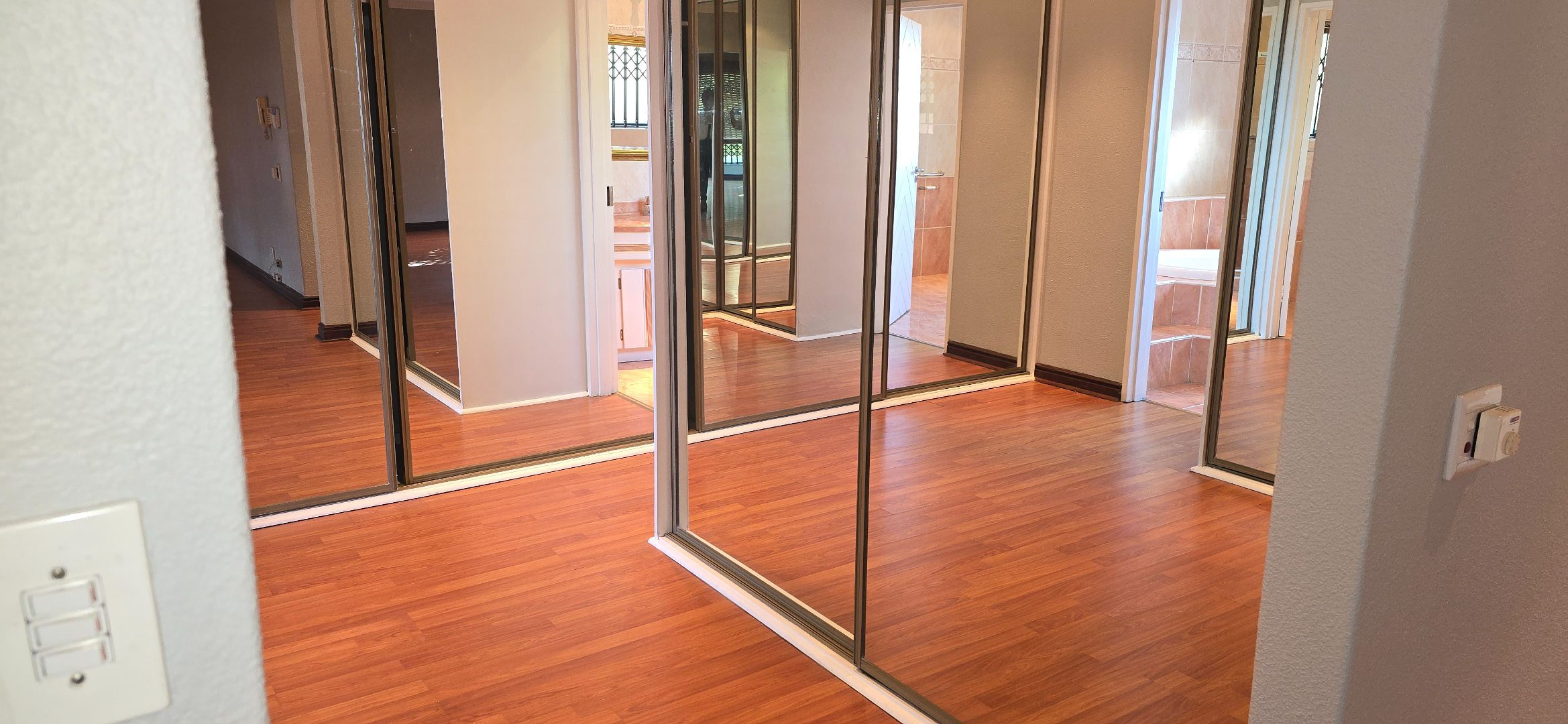- 4
- 5.5
- 4
- 542 m2
- 1 672 m2
Monthly Costs
Monthly Bond Repayment ZAR .
Calculated over years at % with no deposit. Change Assumptions
Affordability Calculator | Bond Costs Calculator | Bond Repayment Calculator | Apply for a Bond- Bond Calculator
- Affordability Calculator
- Bond Costs Calculator
- Bond Repayment Calculator
- Apply for a Bond
Bond Calculator
Affordability Calculator
Bond Costs Calculator
Bond Repayment Calculator
Contact Us

Disclaimer: The estimates contained on this webpage are provided for general information purposes and should be used as a guide only. While every effort is made to ensure the accuracy of the calculator, RE/MAX of Southern Africa cannot be held liable for any loss or damage arising directly or indirectly from the use of this calculator, including any incorrect information generated by this calculator, and/or arising pursuant to your reliance on such information.
Mun. Rates & Taxes: ZAR 3995.00
Property description
Discover this spacious face-brick home in the exclusive Meyersdal Mountain View Estate—perfect for families who value luxury, comfort, and security.
Stylish Interiors
Gourmet kitchen with walk-in pantry, scullery, and laundry.
Open-plan lounge flows to a covered patio with a built-in bar—ideal for entertaining.
Formal dining room and additional lounge or study for flexible living.
Room for Everyone
4 bedrooms, including a guest suite with garden access.
Main bedroom with walk-in closet and dual bathrooms, shower & bath.
Guest toilet plus two extra bathrooms for convenience.
Outdoor Living
Covered patio with built-in braai.
Sparkling pool and landscaped garden.
4 automated garages + carport + ample secure parking.
Extra Features
Staff quarters with bathroom.
Full perimeter wall, electric fencing, and estate security.
Air-conditioned living space.
A rare opportunity to own a secure, stylish, and spacious home in one of Meyersdal’s most sought-after pockets—Mountain View. Don't miss out!
We make every effort to display an accurate property description/information. However the agent/seller accepts no responsibility or liability for any errors or omissions in the content of this advertisement.
Property Details
- 4 Bedrooms
- 5.5 Bathrooms
- 4 Garages
- 2 Ensuite
- 1 Lounges
- 1 Dining Area
Property Features
- Study
- Patio
- Pool
- Staff Quarters
- Laundry
- Storage
- Aircon
- Pets Allowed
- Security Post
- Access Gate
- Alarm
- Scenic View
- Kitchen
- Pantry
- Guest Toilet
- Entrance Hall
- Paving
- Garden
- Family TV Room
| Bedrooms | 4 |
| Bathrooms | 5.5 |
| Garages | 4 |
| Floor Area | 542 m2 |
| Erf Size | 1 672 m2 |


























































































