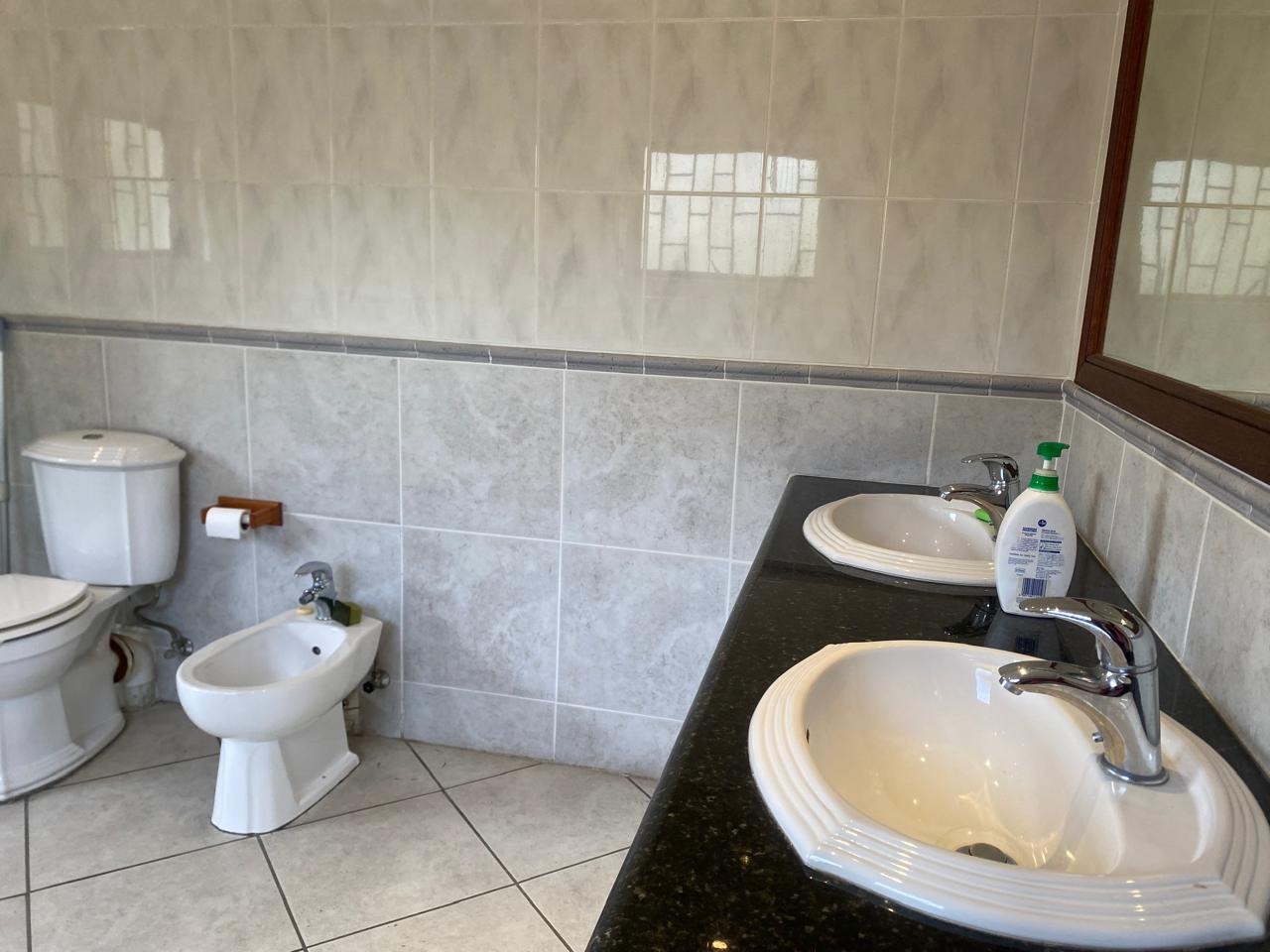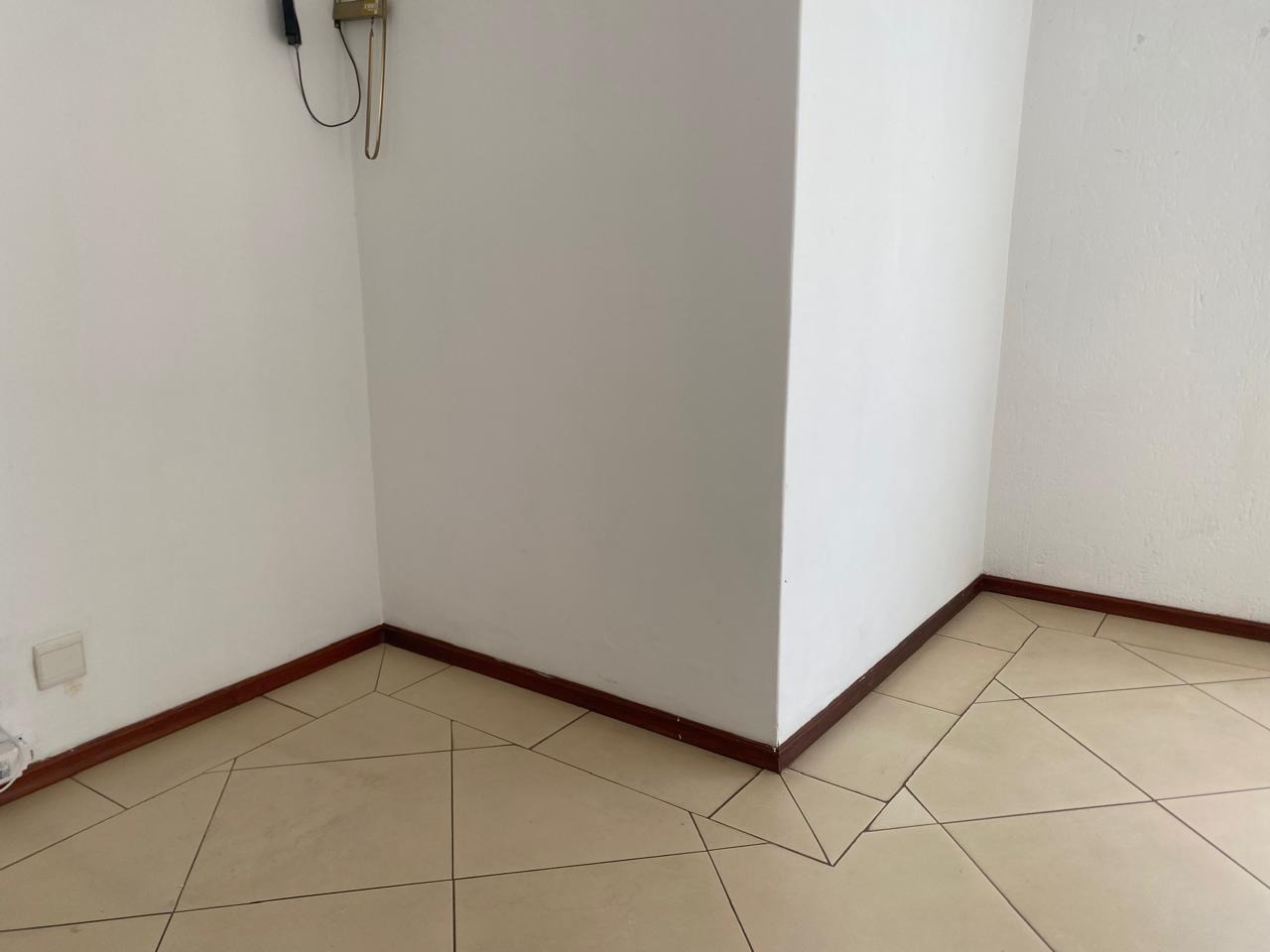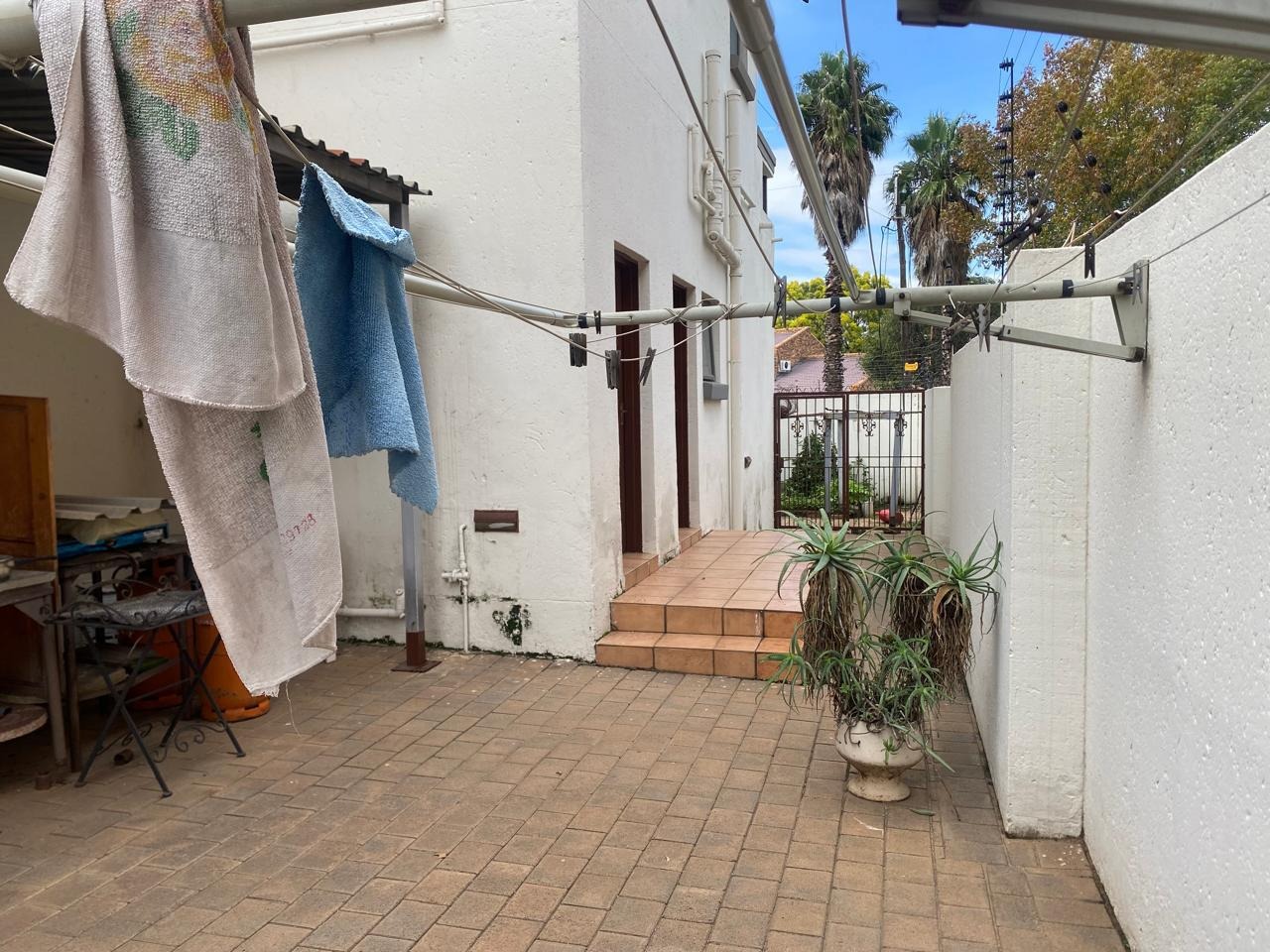- 5
- 5
- 3
- 1 346 m2
Monthly Costs
Monthly Bond Repayment ZAR .
Calculated over years at % with no deposit. Change Assumptions
Affordability Calculator | Bond Costs Calculator | Bond Repayment Calculator | Apply for a Bond- Bond Calculator
- Affordability Calculator
- Bond Costs Calculator
- Bond Repayment Calculator
- Apply for a Bond
Bond Calculator
Affordability Calculator
Bond Costs Calculator
Bond Repayment Calculator
Contact Us

Disclaimer: The estimates contained on this webpage are provided for general information purposes and should be used as a guide only. While every effort is made to ensure the accuracy of the calculator, RE/MAX of Southern Africa cannot be held liable for any loss or damage arising directly or indirectly from the use of this calculator, including any incorrect information generated by this calculator, and/or arising pursuant to your reliance on such information.
Property description
Why to Buy?
Bedrooms: 5 spacious bedrooms
Bathrooms: 6 modern bathrooms
En-suite Bathrooms: 5 en-suite for added comfort and privacy
Lounges: 3 generous living areas
Dining Areas: 1 formal dining area
Garage Parking: 3 secure garage spaces
Kitchen: Well-equipped kitchen with ample storage
Laundry: Dedicated laundry area
Built-in Cupboards: Throughout bedrooms and storage spaces
Guest Toilet: Conveniently located for visitors
Patio: Perfect for outdoor relaxation or entertaining
Swimming Pool: Ideal for summer enjoyment and entertaining
Garden: Well-maintained private garden
Staff Quarters: Includes accommodation for domestic staff
Alarm System: Added security and peace of mind
Welcome to this impressive 5-bedroom, 6-bathroom residence located in the heart of the prestigious Meyersdal Security Estate. Designed for expansive family living and effortless entertaining, this double-storey home boasts three spacious lounges, a formal dining area, and a chef-style kitchen complete with ample cupboard space, granite countertops, and a separate scullery. The grand foyer welcomes you with natural light and flows into multiple flexible living areas, offering limitless layout possibilities. With five en-suite bedrooms, a guest toilet, and staff quarters, comfort and convenience are woven into every corner of this exceptional home.
Upstairs, a cozy PJ lounge serves as the heart of the upper level, flanked by five bedrooms—four of which enjoy access to private balconies. The expansive master suite offers the ultimate retreat, while all rooms feature built-in cupboards, tiled floors, and access through security gates for peace of mind. A spacious linen cupboard and guest toilet add thoughtful practicality. Downstairs, sliding doors connect the lounge and dining room to a long covered patio, overlooking a large garden and a sparkling pool—just waiting for a little TLC to become your perfect summer hangout.
Security and space are front and center here, with 24-hour access control, an integrated alarm system, and a layout that offers separation between the front and back of the home. The property includes three automated garages, additional parking for up to six vehicles, a dedicated laundry area, and a private washing line courtyard. This home truly has it all—ideal for large families, entertainers, or those seeking a serene lifestyle in a secure and central location. Don’t miss the opportunity to make this rare find your forever home!
Property Details
- 5 Bedrooms
- 5 Bathrooms
- 3 Garages
- 5 Ensuite
- 3 Lounges
Property Features
- Study
- Pool
- Staff Quarters
- Laundry
- Storage
- Pets Allowed
- Access Gate
- Kitchen
- Pantry
- Guest Toilet
- Paving
- Garden
- Family TV Room
| Bedrooms | 5 |
| Bathrooms | 5 |
| Garages | 3 |
| Erf Size | 1 346 m2 |




















































































































