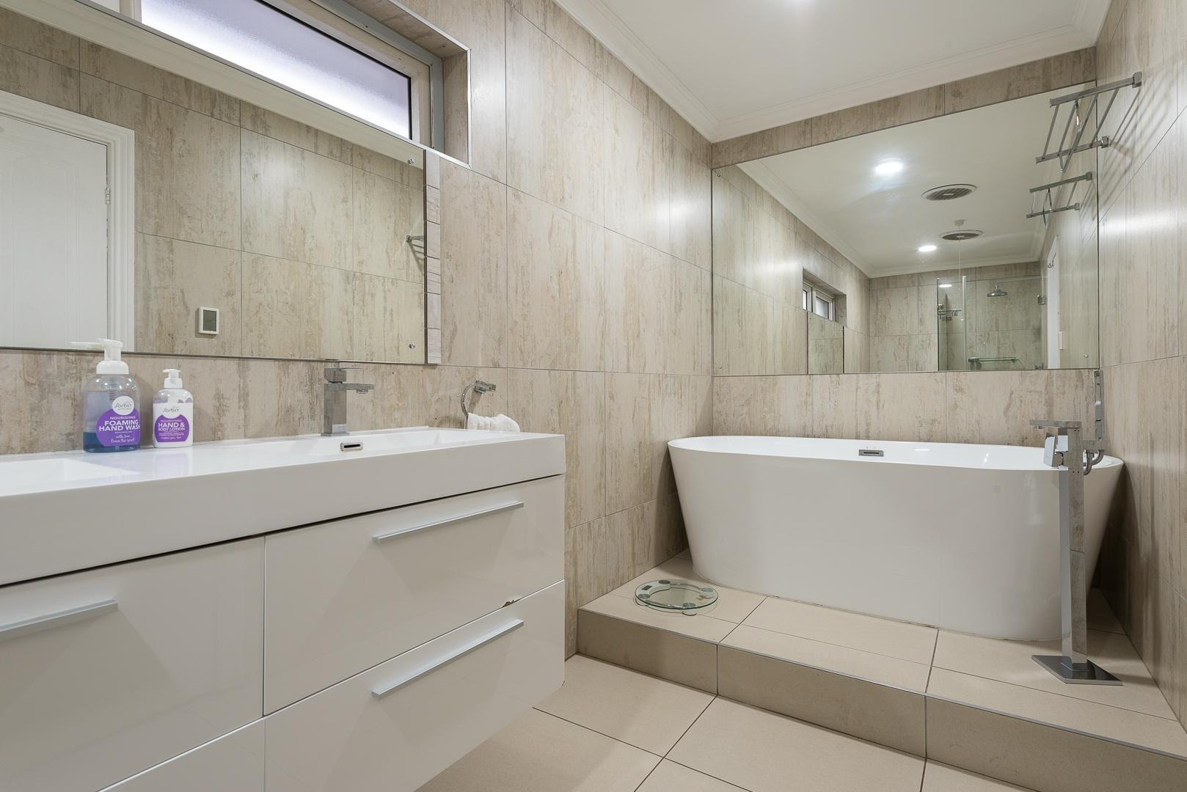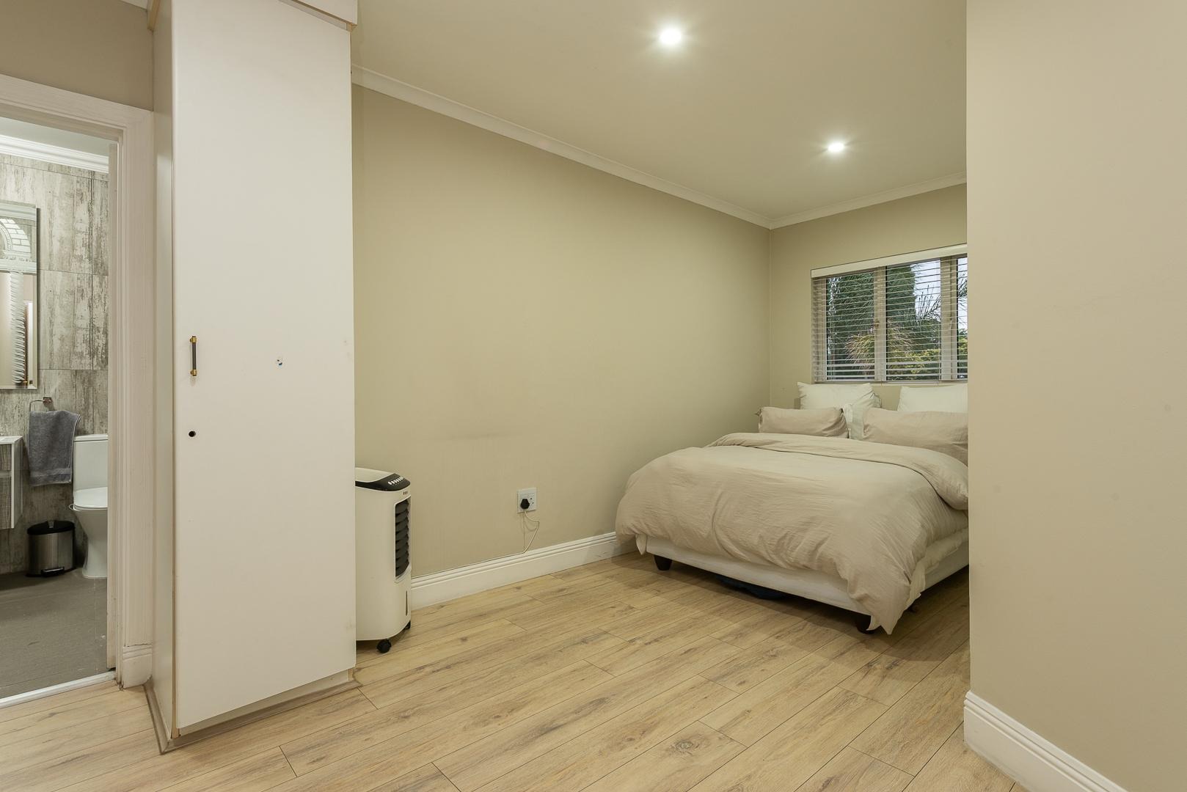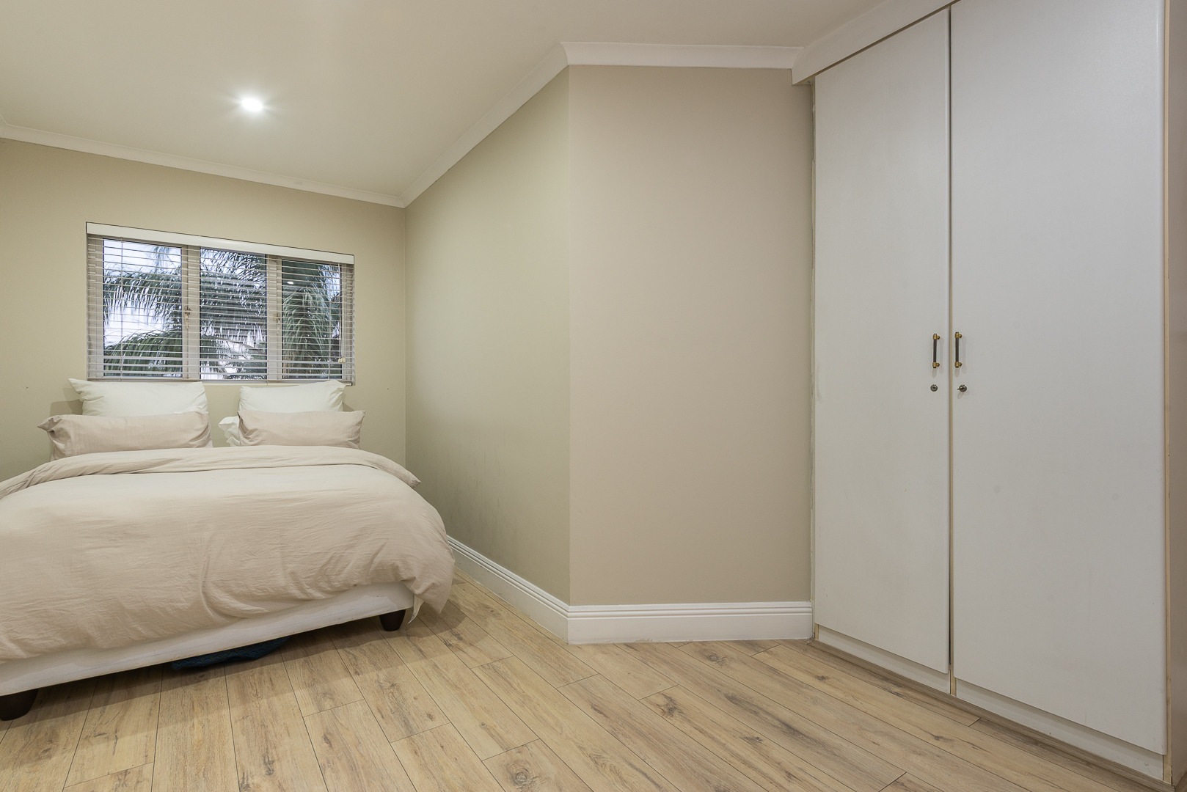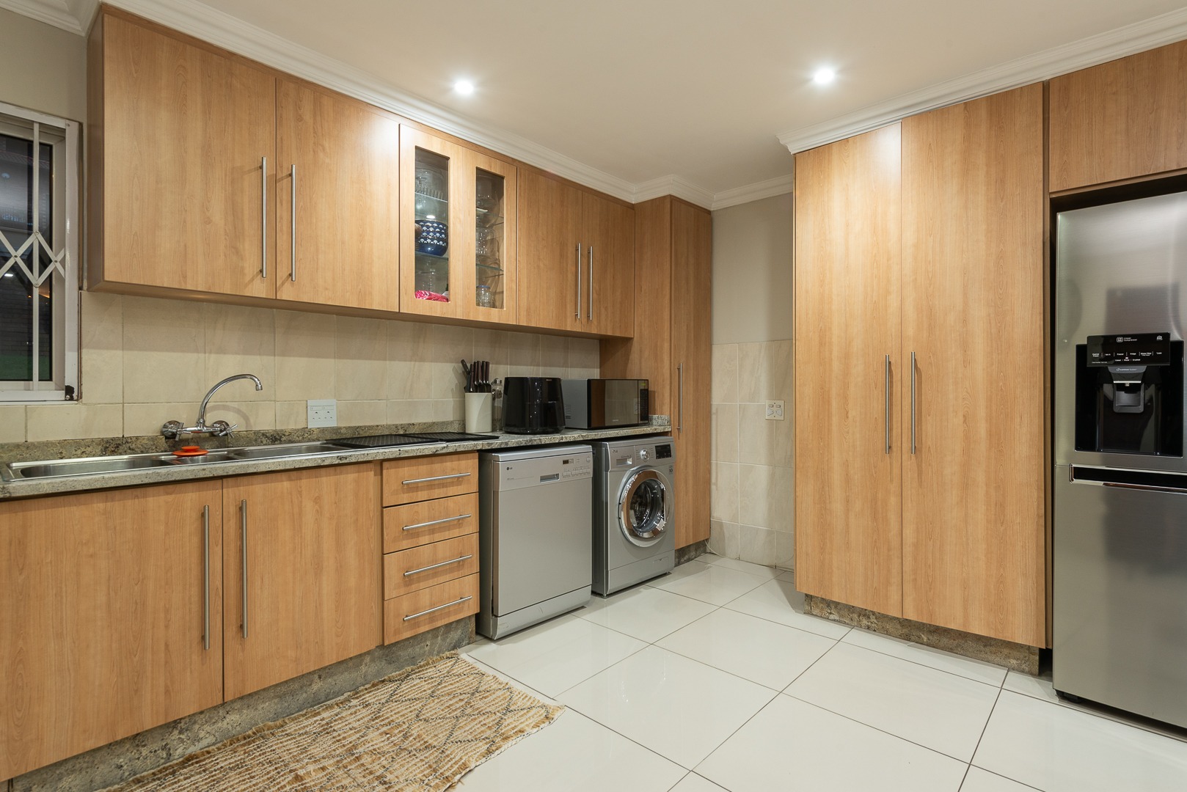- 6
- 5
- 2
- 650 m2
- 1 251 m2
Monthly Costs
Monthly Bond Repayment ZAR .
Calculated over years at % with no deposit. Change Assumptions
Affordability Calculator | Bond Costs Calculator | Bond Repayment Calculator | Apply for a Bond- Bond Calculator
- Affordability Calculator
- Bond Costs Calculator
- Bond Repayment Calculator
- Apply for a Bond
Bond Calculator
Affordability Calculator
Bond Costs Calculator
Bond Repayment Calculator
Contact Us

Disclaimer: The estimates contained on this webpage are provided for general information purposes and should be used as a guide only. While every effort is made to ensure the accuracy of the calculator, RE/MAX of Southern Africa cannot be held liable for any loss or damage arising directly or indirectly from the use of this calculator, including any incorrect information generated by this calculator, and/or arising pursuant to your reliance on such information.
Mun. Rates & Taxes: ZAR 3900.00
Monthly Levy: ZAR 2000.00
Property description
Nestled within an exclusive security estate in the prestigious and sought-after suburb of Meyersdal, this breathtaking double-storey residence offers the ultimate in luxury, space, and security. Designed for the discerning homeowner who values privacy, comfort, and modern conveniences, this exceptional home boasts everything a family or executive couple could desire.
Key Features:
6 Spacious Bedrooms – Designed for comfort, with ample natural light and built-in cupboards. Spacious rooms designed to accommodate statement furniture
4 Modern Bathrooms – Stylishly designed with high-end finishes, including a luxurious main en-suite and en-suite bathroom within the spare bedroom. 2 guest toilets at the enteraintment area and reception area makes it easy to host people over.
His & Hers Home Offices – Perfect for remote work or running a business from home.
2 Elegant Lounges – Offering both formal and casual living spaces for relaxation and entertaining.
Formal Dining Room – Ideal for hosting family meals and special gatherings.
Grand Entrance Hall – Making a statement as soon as you step inside.
Entertainer’s Dream:
Expansive Entertainment Area – Featuring a built-in bar and braai, seamlessly flowing through the outdoor patio area.
Sparkling Swimming Pool – Perfect for cooling off on warm summer days.
Boma Fire Pit – Create unforgettable memories with family and friends under the stars.
Chef’s Kitchen:
Modern and spacious with a center island, sleek cabinetry, and ample space for all appliances.
Designed for both function and style, making meal prep a pleasure.
Additional Features:
Full Staff Quarters – With a private en-suite bathroom.
Air-conditioning Units
Double Automated Tiled Garage and Carport – Secure parking for multiple vehicles.
Kiddies Outdoor Play Area – Featuring AstroTurf for a safe and fun environment.
Comprehensive Security System – Including a full alarm system, CCTV and estate-controlled 24-hour security with stationed private security at the entrance
Trellidoor Security gates has been fitted on doors and windows
Sustainability & Convenience:
Solar Power System – Say goodbye to load shedding with uninterrupted electricity.
Borehole Water Supply – A must-have in today’s climate, ensuring uninterrupted water access.
Solar Geyser
Prime Location:
Meyersdal is a highly sought-after family-friendly suburb, offering top-tier amenities, shopping malls, restaurants, private schools, and recreational facilities. Its excellent location ensures easy access to major highways, making commuting effortless.
This exclusive sole mandate offers a rare opportunity to own a luxurious home in a prime location.
Viewing is by pre-approved appointment only. Contact us today to experience this exceptional property firsthand.
Please note: Every effort has been made to display the right description and information, the agent and seller accepts no responsibility or liability for any errors or omissions in the content of this advert.
Property Details
- 6 Bedrooms
- 5 Bathrooms
- 2 Garages
- 3 Ensuite
- 2 Lounges
- 2 Dining Area
Property Features
- Patio
- Pool
- Staff Quarters
- Laundry
- Aircon
- Pets Allowed
- Security Post
- Access Gate
- Alarm
- Kitchen
- Guest Toilet
- Garden
- Family TV Room
| Bedrooms | 6 |
| Bathrooms | 5 |
| Garages | 2 |
| Floor Area | 650 m2 |
| Erf Size | 1 251 m2 |


















































































