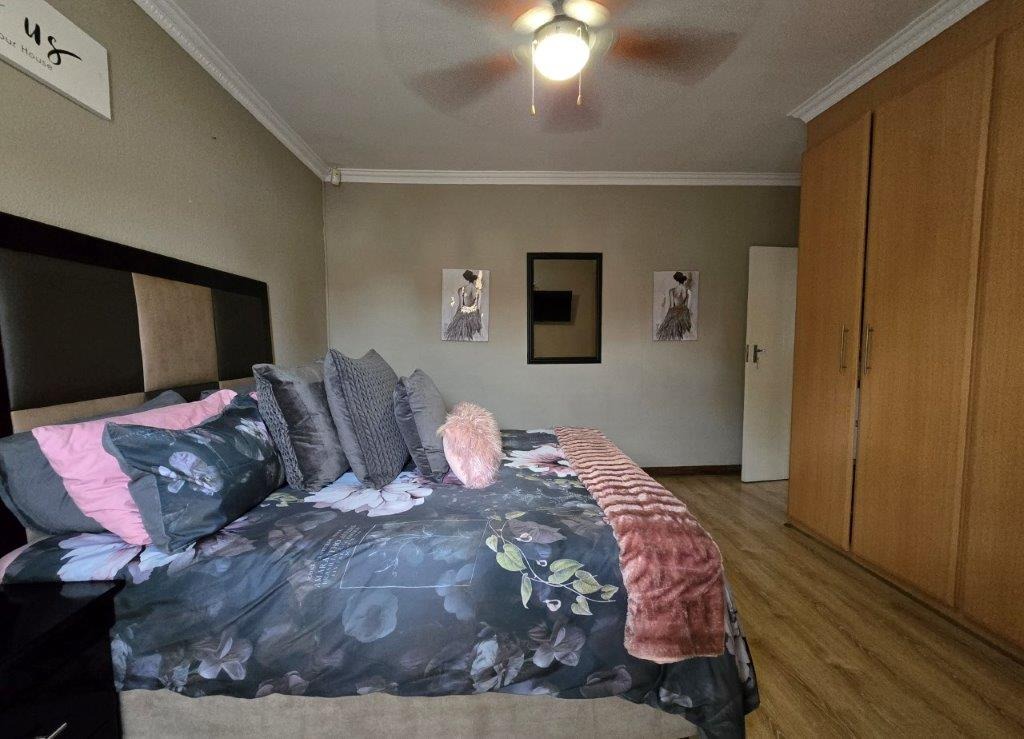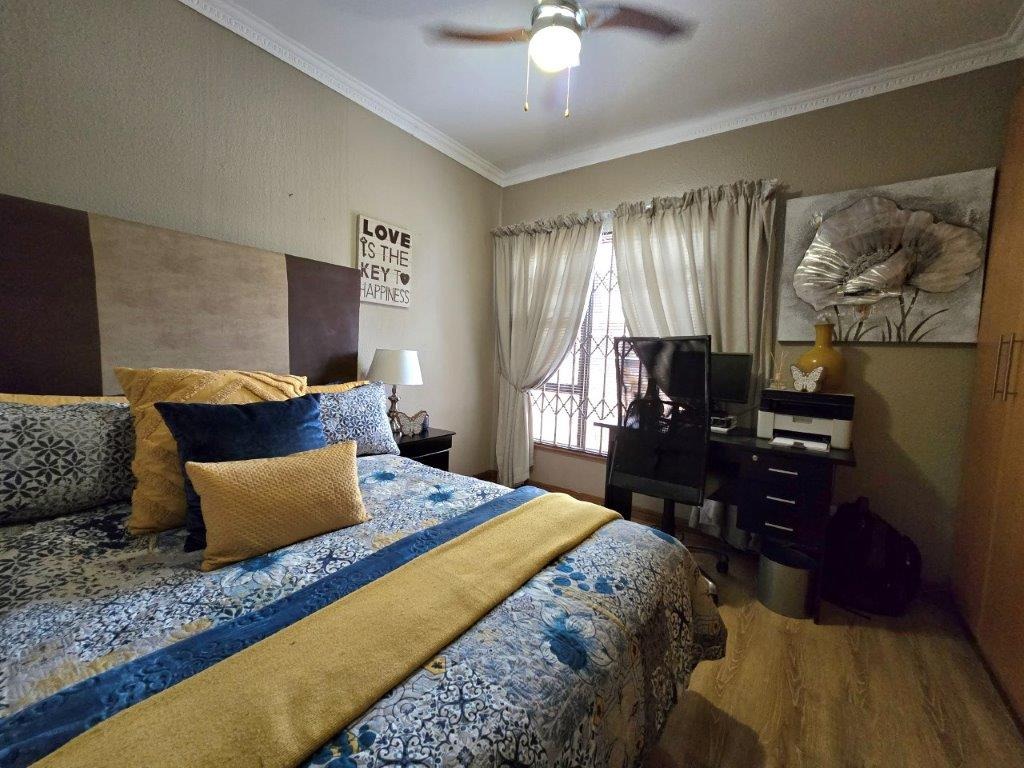- 3
- 2
- 2
- 177 m2
- 358 m2
Monthly Costs
Monthly Bond Repayment ZAR .
Calculated over years at % with no deposit. Change Assumptions
Affordability Calculator | Bond Costs Calculator | Bond Repayment Calculator | Apply for a Bond- Bond Calculator
- Affordability Calculator
- Bond Costs Calculator
- Bond Repayment Calculator
- Apply for a Bond
Bond Calculator
Affordability Calculator
Bond Costs Calculator
Bond Repayment Calculator
Contact Us

Disclaimer: The estimates contained on this webpage are provided for general information purposes and should be used as a guide only. While every effort is made to ensure the accuracy of the calculator, RE/MAX of Southern Africa cannot be held liable for any loss or damage arising directly or indirectly from the use of this calculator, including any incorrect information generated by this calculator, and/or arising pursuant to your reliance on such information.
Mun. Rates & Taxes: ZAR 1920.00
Monthly Levy: ZAR 1850.00
Property description
Why to buy?
Bedrooms: 3 spacious bedrooms, offering ample space for comfort and privacy.
Bathrooms: 2 modern bathrooms, equipped with stylish fixtures and ample storage.
Garages: 1 secure garage for protected parking and easy access.
Parking: 1 additional parking space for convenience and flexibility.
Pet Friendly: Enjoy peace of mind knowing your pets are welcome in this home.
Garden: A beautiful garden space, perfect for outdoor relaxation or entertaining.
Backup Battery / Inverter: Stay prepared with a reliable backup battery and inverter system, ensuring you have power during outages.
Welcome to this beautifully designed and spacious simplex cluster in the highly sought-after New Market Park. This charming home offers a perfect blend of comfort, modern living, and convenience. With its open-plan living areas, well-sized bedrooms, and contemporary finishes, this property is ideal for families seeking both style and practicality.
The heart of the home is the large lounge and dining room, providing ample space for family gatherings and entertaining. The open-plan kitchen is a chef’s dream with granite countertops, plenty of cupboard space, an under-counter stove, and a separate scullery. The three generously sized bedrooms all feature built-in cupboards, while the two modern bathrooms, including a main en-suite, add to the home’s luxurious feel. Step outside to the private, low-maintenance garden, perfect for outdoor enjoyment or relaxation, and an undercover entertainment area designed for hosting guests in style.
Additional features include pre-paid electricity, energy-efficient extras like 6 x 545W solar panels, a 10KVA inverter for backup power, and 24-hour security for your peace of mind. The property is pet-friendly and offers one garage, plus an additional parking space. With convenient access to shopping centers, major highways, and top schools, this home provides everything you need for a comfortable and secure lifestyle.
Don’t miss out on this exceptional property—schedule a viewing today!
Property Details
- 3 Bedrooms
- 2 Bathrooms
- 2 Garages
- 1 Lounges
- 1 Dining Area
Property Features
- Patio
- Laundry
- Pets Allowed
- Access Gate
- Kitchen
- Built In Braai
- Guest Toilet
- Paving
- Garden
- Family TV Room
| Bedrooms | 3 |
| Bathrooms | 2 |
| Garages | 2 |
| Floor Area | 177 m2 |
| Erf Size | 358 m2 |




























































