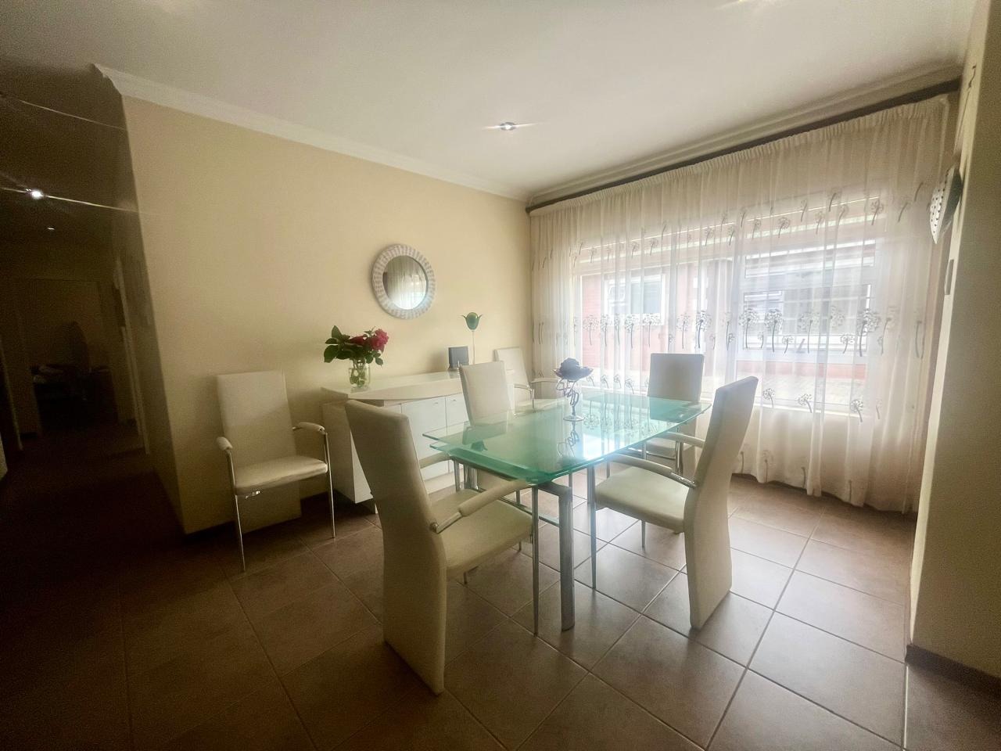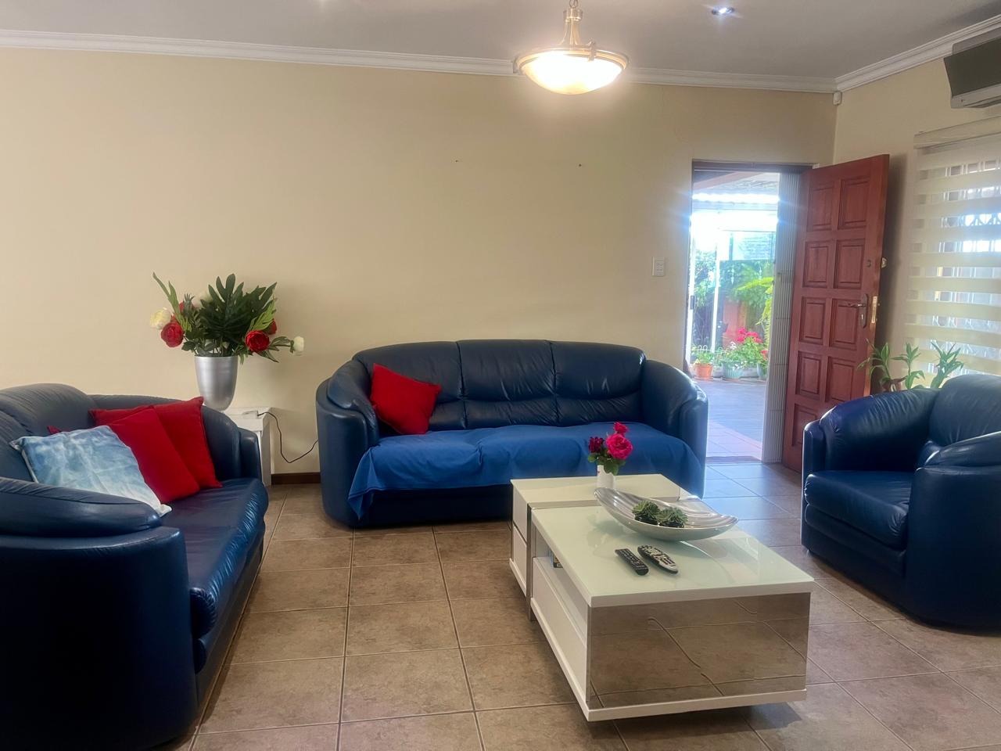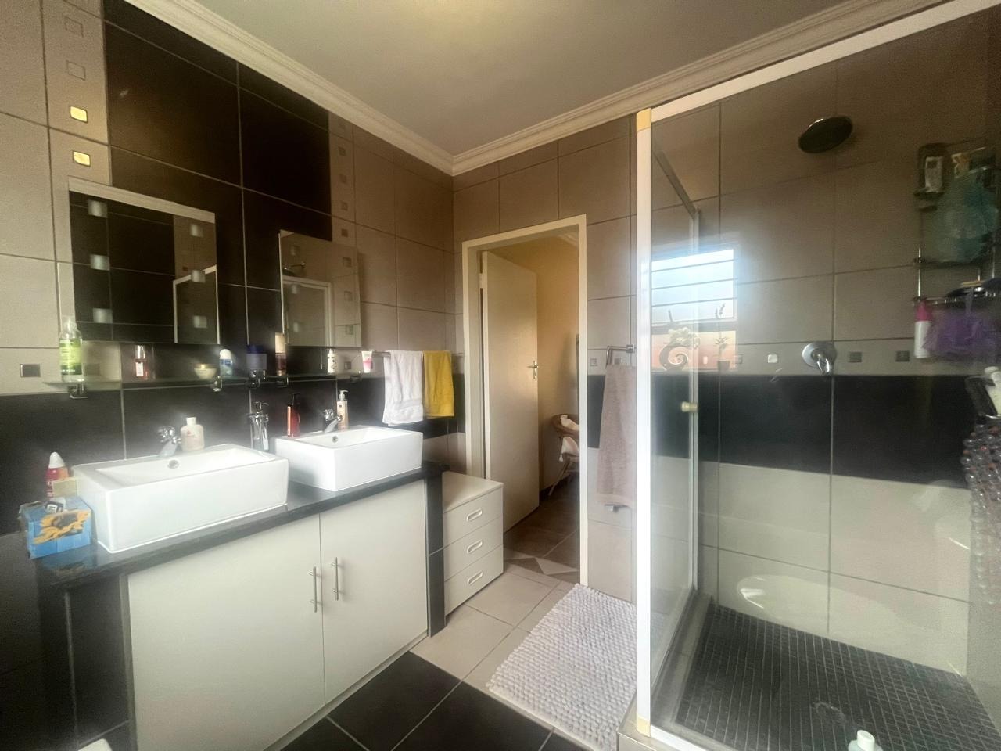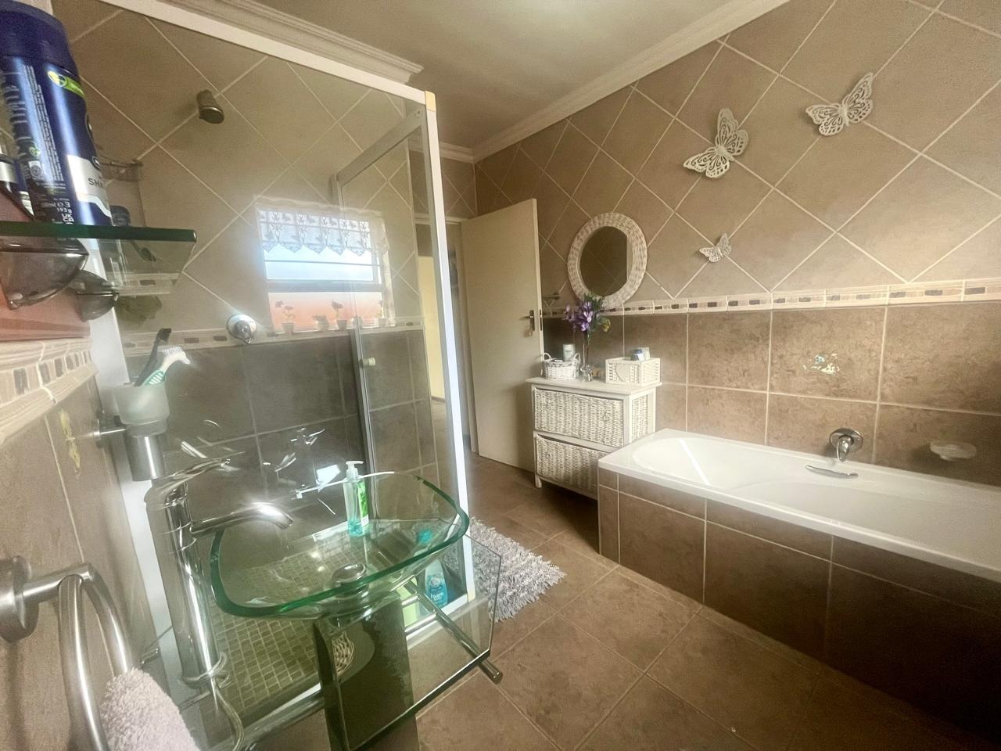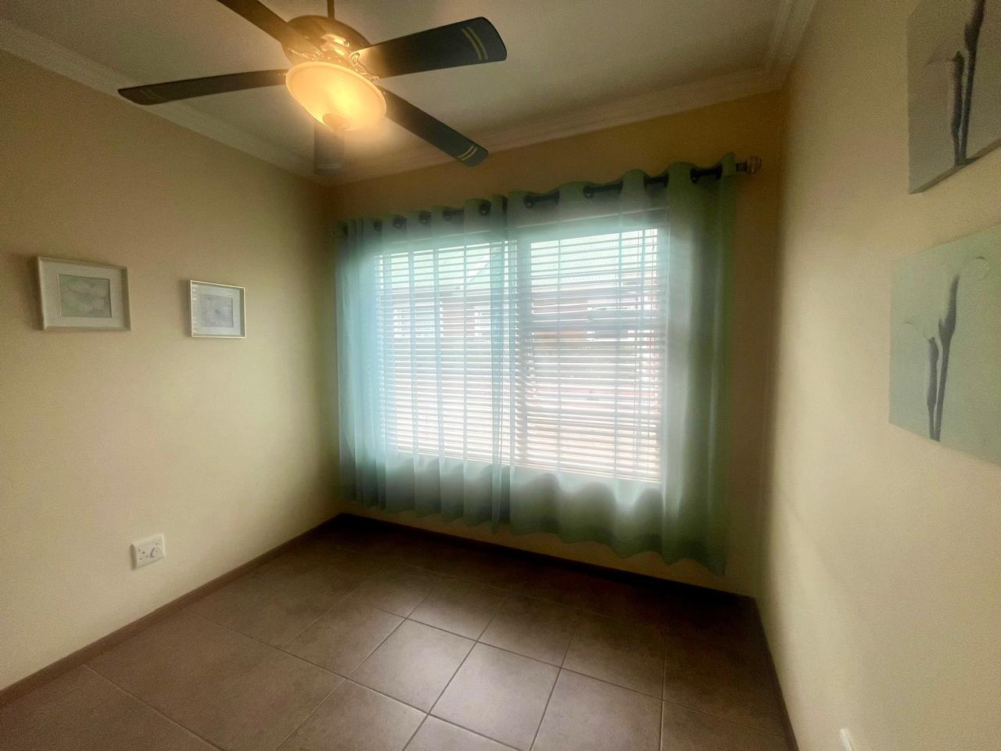- 3
- 2
- 2
- 171 m2
- 321 m2
Monthly Costs
Monthly Bond Repayment ZAR .
Calculated over years at % with no deposit. Change Assumptions
Affordability Calculator | Bond Costs Calculator | Bond Repayment Calculator | Apply for a Bond- Bond Calculator
- Affordability Calculator
- Bond Costs Calculator
- Bond Repayment Calculator
- Apply for a Bond
Bond Calculator
Affordability Calculator
Bond Costs Calculator
Bond Repayment Calculator
Contact Us

Disclaimer: The estimates contained on this webpage are provided for general information purposes and should be used as a guide only. While every effort is made to ensure the accuracy of the calculator, RE/MAX of Southern Africa cannot be held liable for any loss or damage arising directly or indirectly from the use of this calculator, including any incorrect information generated by this calculator, and/or arising pursuant to your reliance on such information.
Mun. Rates & Taxes: ZAR 1776.00
Monthly Levy: ZAR 450.00
Property description
Key features: Huge entertainment patio/ generator/ curtains and blinds to stay/ fiber and alarm/ water filtering system/ pre-paid/ security doors
Step in this meticulously maintained home, where every detail has been thoughtfully curated to cocoon you in an ambiance of serenity balancing modern aesthetics with a functional design. The open plan tiled living areas with down lights, incorporate the lounge with air conditioner for year round comfort, dining area which extend to a grand enclosed patio with a feature built in braai fostering a sense of airiness ideal to host family and friends. The seamless integration of these spaces beckons you to relax and entertain effortlessly whether savouring a quiet evening at home or enjoying a memorable social gathering.
Kitchen: fully fitted with durable granite counters, a water filtering system, double fridge space, breakfast bar and ample cabinetry with offset scullery for a clutter free atmosphere; it is a culinary enthusiastic dream and adjacent to the main living areas.
Bedrooms and bathrooms: 3 bedrooms with ceiling fans and bathed in natural light, they are your blissful retreat from the outside world with built in cupboards for organized space. The main en suite with double vanity, soaking and pampering tub, shower and toilet exuding timeless elegance and a second equally lavish full bathroom offers personal space and is shared by the other bedrooms. A linen cupboard in the passage is an extra bonus for additional storage.
The patio and garden: the spacious patio provides versatility for a games room/ braai and bar area and overlooks the colourful easy maintenance garden, the perfect backdrop for pets and children to play in a safe environment.
Double automated garage: provides direct access to the home, offering shelter to your prized vehicles and the benefit of wall cupboards and an overhead storage area accessible with a pull-down ladder.
Practical features: complete with a generator, pre-paid electricity, alarm and electric fence, security doors, intercom, fiber connection this property provides modern conveniences and underscores adaptability to contemporary challenges. The R450 levy includes garden services.
New Redruth is a suburb that transcends mere residential living with appealing tree lined streets, local CPS security, the Reading golf club, reputable schools, lifestyle malls, fitness and wellness centres; major route links and N12 for easy commuting and a vibrant community where neighbours evolve into friends sharing experiences and forging friendships. Do not let this opportunity slip through and call me for your private viewing.
Property Details
- 3 Bedrooms
- 2 Bathrooms
- 2 Garages
- 1 Ensuite
- 1 Lounges
- 1 Dining Area
Property Features
- Patio
- Storage
- Aircon
- Pets Allowed
- Access Gate
- Alarm
- Kitchen
- Built In Braai
- Paving
- Garden
- Intercom
| Bedrooms | 3 |
| Bathrooms | 2 |
| Garages | 2 |
| Floor Area | 171 m2 |
| Erf Size | 321 m2 |
Contact the Agent

Zeza Corado
Full Status Property Practitioner



