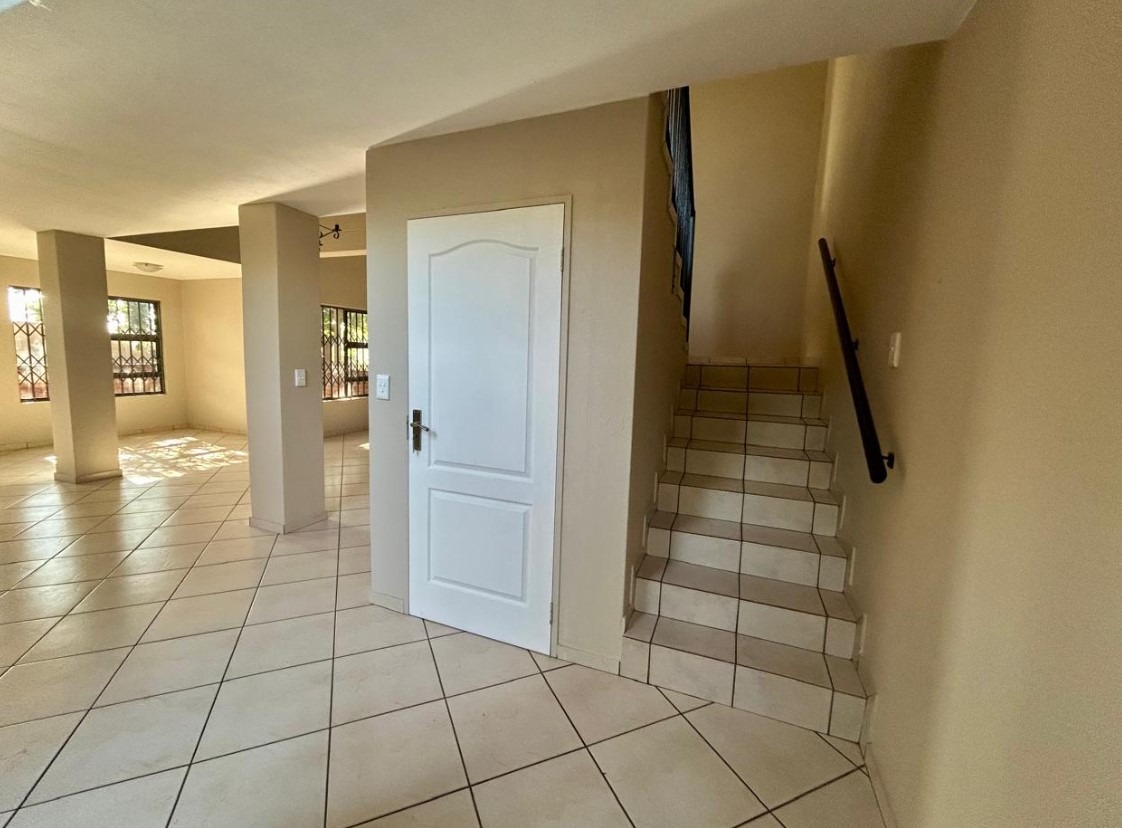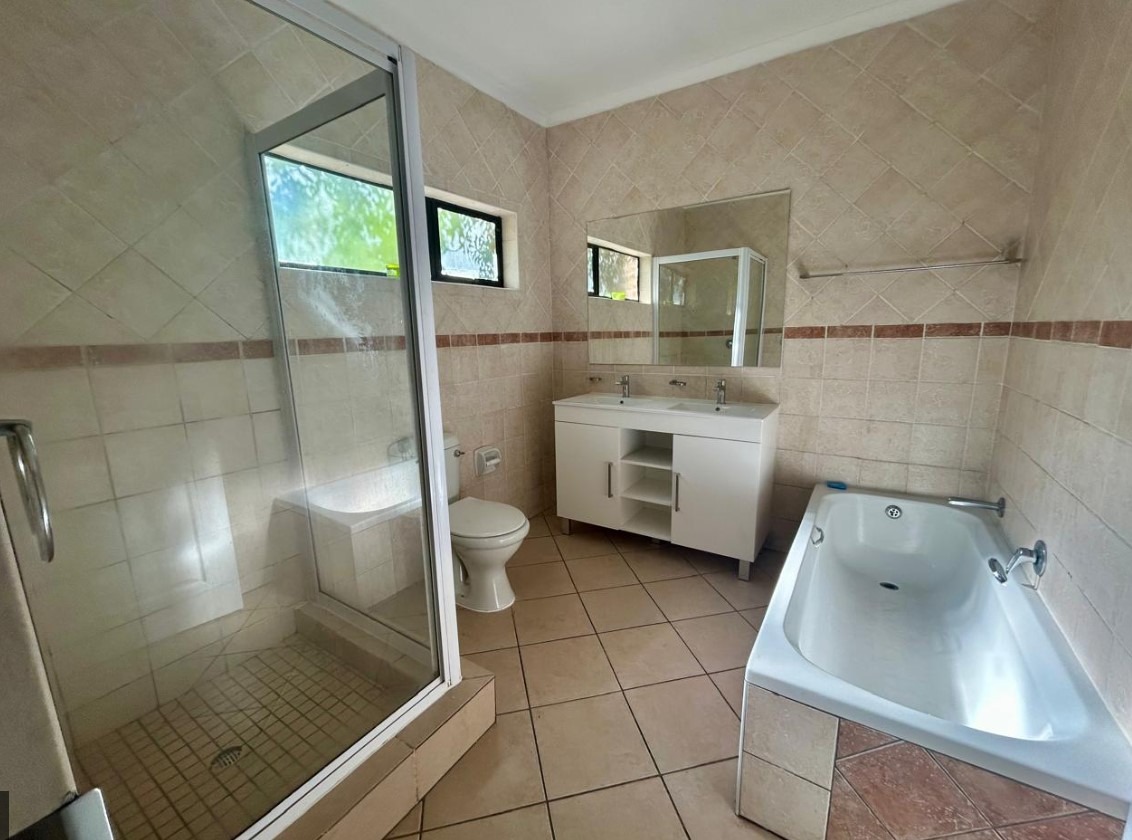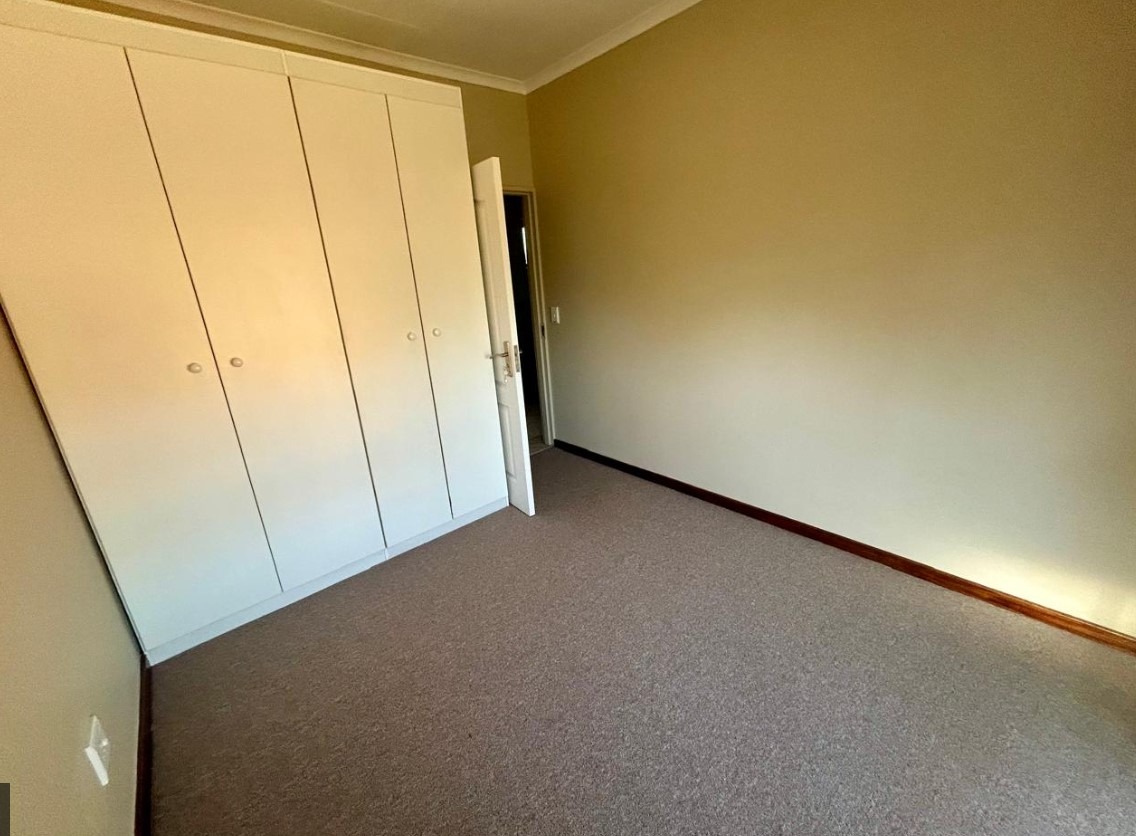- 3
- 2.5
- 2
- 250 m2
- 400 m2
Monthly Costs
Monthly Bond Repayment ZAR .
Calculated over years at % with no deposit. Change Assumptions
Affordability Calculator | Bond Costs Calculator | Bond Repayment Calculator | Apply for a Bond- Bond Calculator
- Affordability Calculator
- Bond Costs Calculator
- Bond Repayment Calculator
- Apply for a Bond
Bond Calculator
Affordability Calculator
Bond Costs Calculator
Bond Repayment Calculator
Contact Us

Disclaimer: The estimates contained on this webpage are provided for general information purposes and should be used as a guide only. While every effort is made to ensure the accuracy of the calculator, RE/MAX of Southern Africa cannot be held liable for any loss or damage arising directly or indirectly from the use of this calculator, including any incorrect information generated by this calculator, and/or arising pursuant to your reliance on such information.
Mun. Rates & Taxes: ZAR 1500.00
Property description
Newly revamped home offering the perfect combination of convenience and style in the heart of Raceview border with New Redruth, close to most amenities including reputable schools, shopping malls, wellness and fitness centres and major transport routes and freeways for effortless commuting.
The spacious open plan living areas designed for comfort and routine living incorporate a lounge and dining spaces seamlessly flowing to the kitchen, fitted with quality features from the counters to the ample storage cabinetry and offset scullery with connections for washing machine and dishwasher and incorporate a pantry for organized and clutter free atmosphere. Enjoy social gatherings in the undercover patio with built in braai overlloking the garden, the perfect backdrop for children and pets to play freely, or just bask in the beauty of nature and enjoy a good book in your beautiful surroundings.
The study room caters for focused productivity whether you work from home or used for the children's homework. A discreetly placed guest loo adds convenient to the residents and guests and the storage area underneath the staircase is an added bonus.
Double automated garages cater for secure parking of your prized vehicles and open directly into the home for convenient access and 2 additional parking spaces are available as well for your convenience. Trelli doors all around ensure peace of mind to the family.
Ascend to the upper level and you will find 3 generously sized bedrooms with built in cupboards, your perfect haven to relax and unwind.
The main bedroom en suite offers a scenic front view from the private balcony and a lavish bathroom with a soaking tub ideal for relaxation, a rejuvenating shower, basin and toilet for privacy and personal space. A second bathroom is shared by the other 2 bedrooms providing convenience for the household.
This face brick home is ideally positioned and offers both functionality and a peaceful lifestyle in a sought after residential suburb. Call me for your exclusive viewing and do not miss on this opportunity of a move in ready home.
Property Details
- 3 Bedrooms
- 2.5 Bathrooms
- 2 Garages
- 1 Ensuite
- 1 Lounges
- 1 Dining Area
Property Features
- Study
- Storage
- Pets Allowed
- Access Gate
- Kitchen
- Pantry
- Guest Toilet
- Paving
- Garden
| Bedrooms | 3 |
| Bathrooms | 2.5 |
| Garages | 2 |
| Floor Area | 250 m2 |
| Erf Size | 400 m2 |
Contact the Agent

Zeza Corado
Full Status Property Practitioner













































