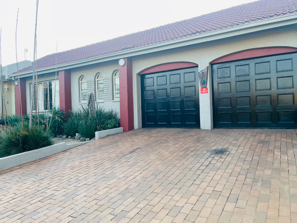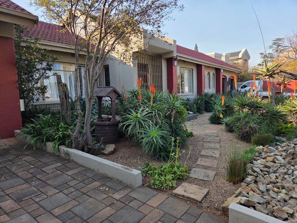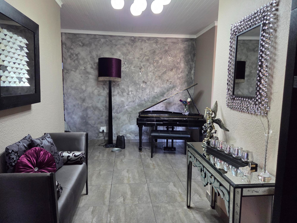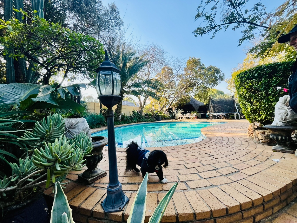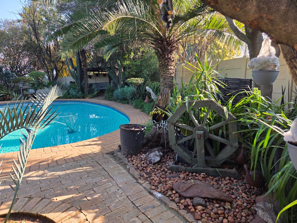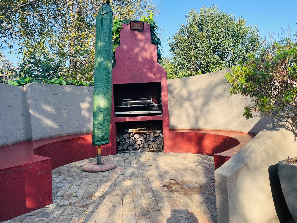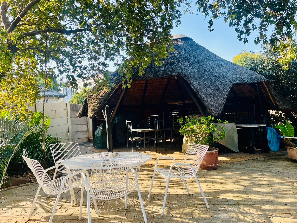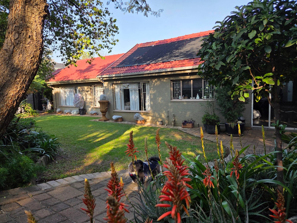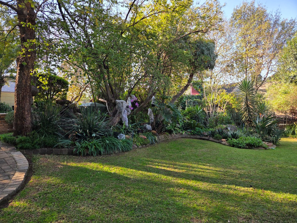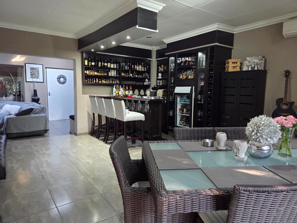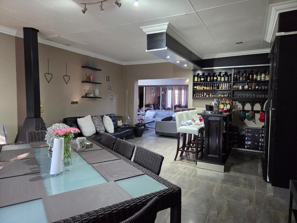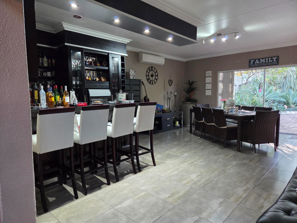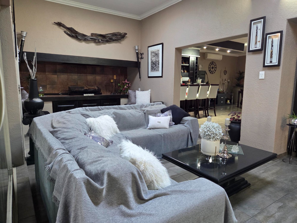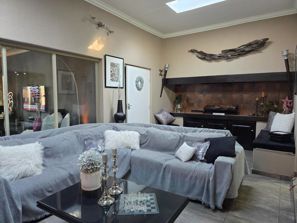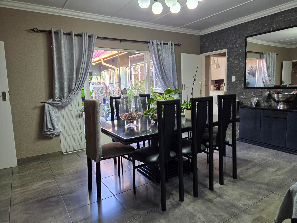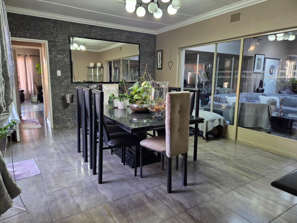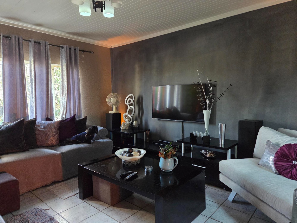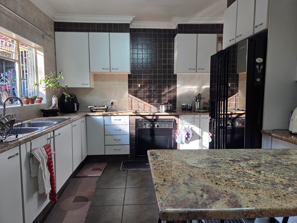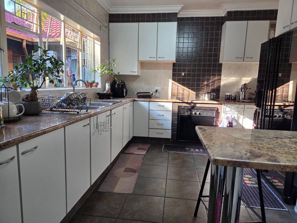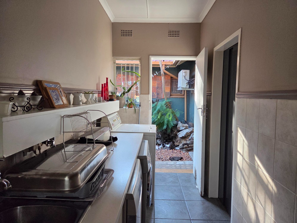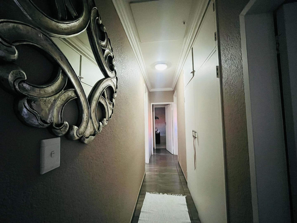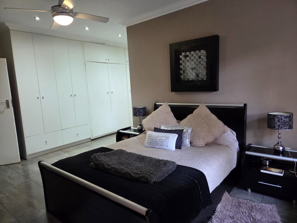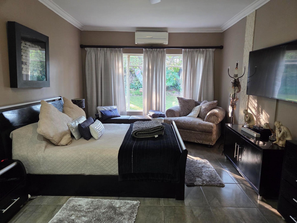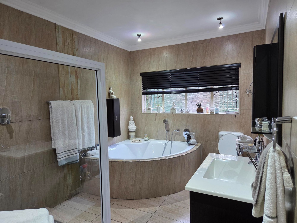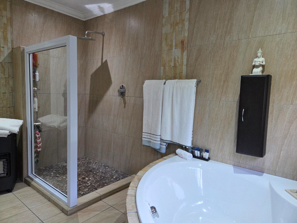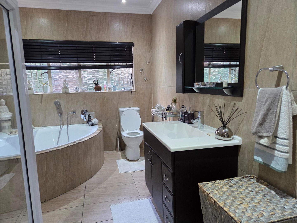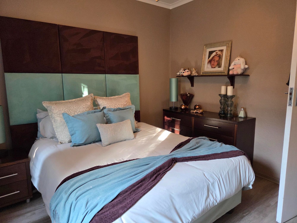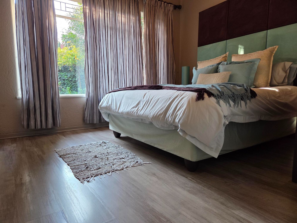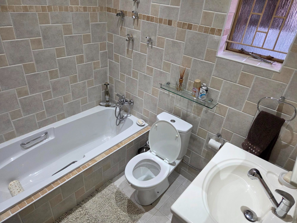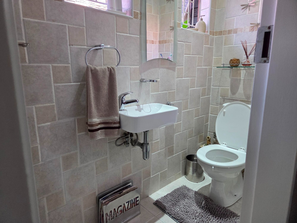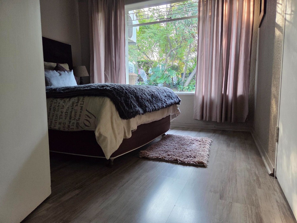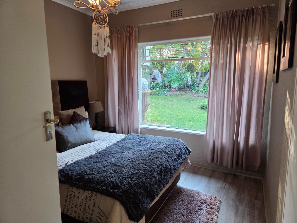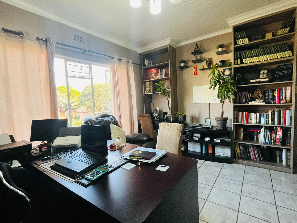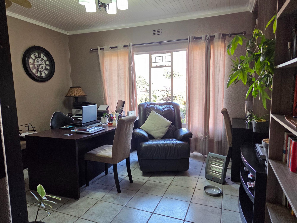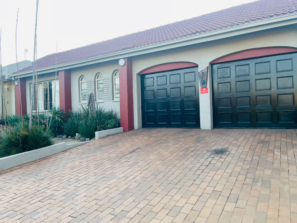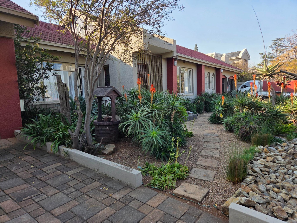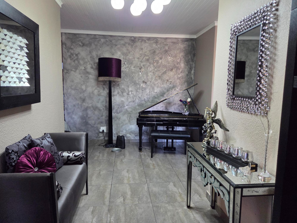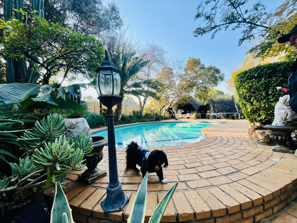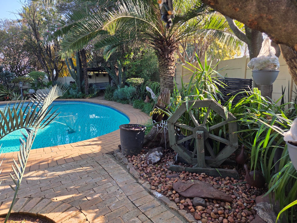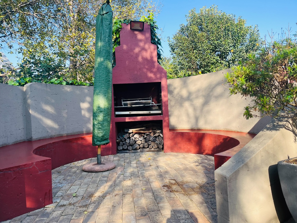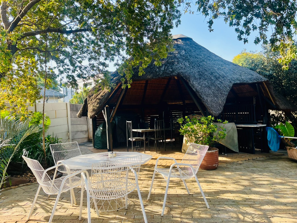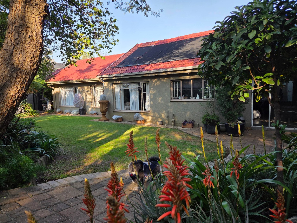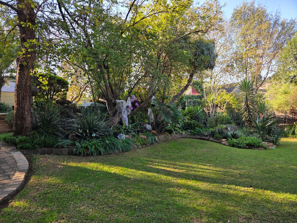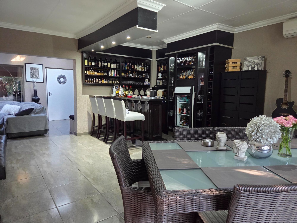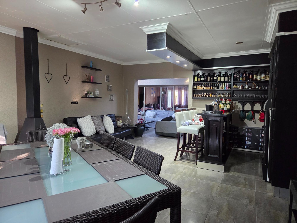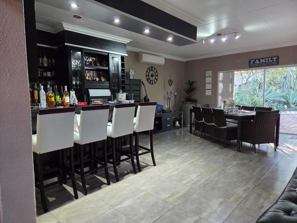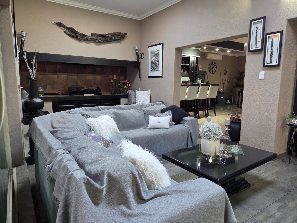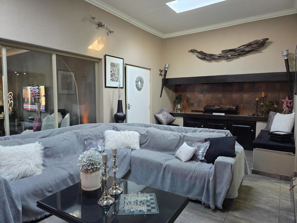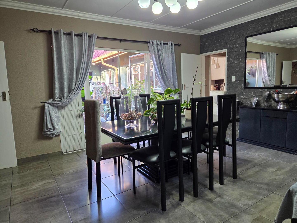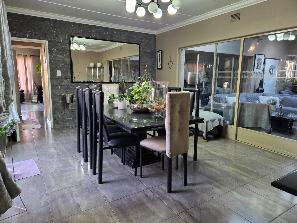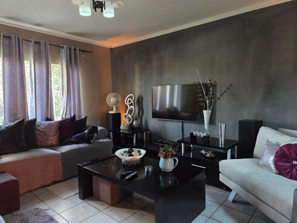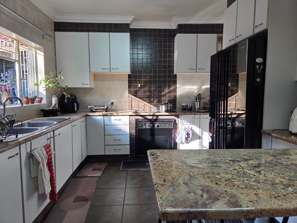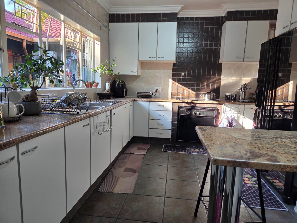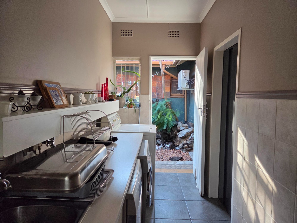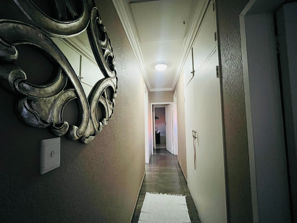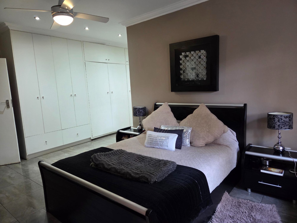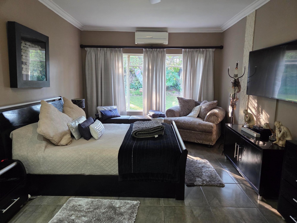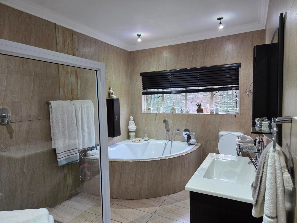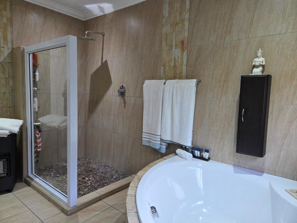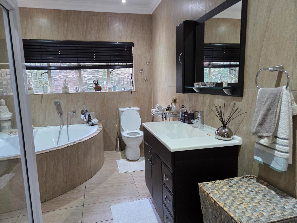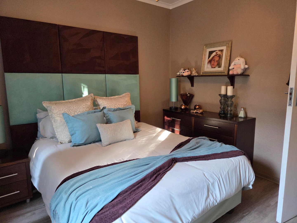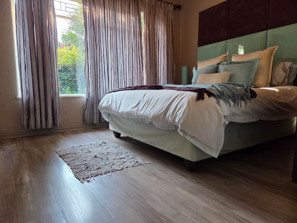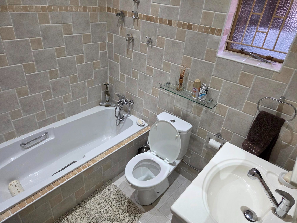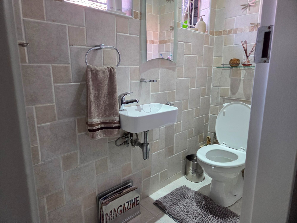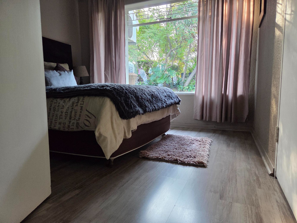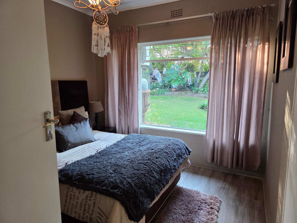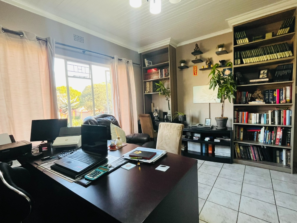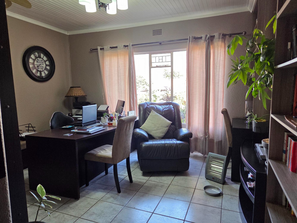- 3
- 2.5
- 3
- 361 m2
- 1 206 m2
Monthly Costs
Monthly Bond Repayment ZAR .
Calculated over years at % with no deposit. Change Assumptions
Affordability Calculator | Bond Costs Calculator | Bond Repayment Calculator | Apply for a Bond- Bond Calculator
- Affordability Calculator
- Bond Costs Calculator
- Bond Repayment Calculator
- Apply for a Bond
Bond Calculator
Affordability Calculator
Bond Costs Calculator
Bond Repayment Calculator
Contact Us

Disclaimer: The estimates contained on this webpage are provided for general information purposes and should be used as a guide only. While every effort is made to ensure the accuracy of the calculator, RE/MAX of Southern Africa cannot be held liable for any loss or damage arising directly or indirectly from the use of this calculator, including any incorrect information generated by this calculator, and/or arising pursuant to your reliance on such information.
Mun. Rates & Taxes: ZAR 2300.00
Monthly Levy: ZAR 650.00
Property description
Welcome to a home where comfort, elegance, and family life come together in perfect harmony. Nestled in the sought-after, access-controlled Alberante Security Estate, this beautifully maintained residence is more than just a house — it’s a place where memories are made, where laughter fills the rooms, and where everyday moments feel extraordinary.
Set along streets surrounded by tranquil greenery, this inviting sanctuary offers modern convenience and suburban serenity with a sense of community, and space to grow — whether you’re enjoying an evening stroll, hosting friends under the stars, or simply relaxing with loved ones.
Key Features:
*Simply pay a reasonable fee for security versus the burden of high estate levies
* Open plan layout - TV room, lounge with fireplace, dining area and an entertainment room with a fitted bar opening to outside garden, mosaic pool, lapa and boma.
* Dedicated home office.
* Inverter with battery backup, pre-paid electricity, and four air conditioning units throughout
* Full domestic accommodation with an adjacent room — easily converted into a cottage.
* Triple automated garages (including extra-height garage for a boat or trailer) plus ample visitors' parking
* Contemporary granite kitchen with breakfast nook, generous cabinetry, scullery and laundry.
* Three north-facing bedrooms overlooking the back garden — main bedroom en suite; additional bathroom and guest loo.
Description:
Step into a home where open-plan living is designed for connection and comfort. The expansive spaces — including the cozy tv room, elegant lounge with wood burning fireplace, and dining area opening to an atrium— flowing seamlessly into a fully enclosed entertainment lounge, thoughtfully equipped with a built-in bar and a feature fireplace. Sliding doors invite you into a lush garden oasis, ideal for weekend braais, intimate boma gatherings under the stars, or tranquil early morning cup of coffee.
The heart of the home is a warm, granite-counter kitchen, where cooking and conversation go hand in hand. It features a charming breakfast nook, generous cupboard space, and a separate scullery and laundry to keep daily life running smoothly and effortlessly.
All three bedrooms are north-facing, inviting in abundant natural light and peaceful garden views. The main suite is a sanctuary in itself — a spacious, serene retreat complete with a spa-like en suite bathroom, offering both a luxurious soaking tub and a walk-in shower for ultimate relaxation. The remaining two bedrooms are served by a stylish shared bathroom and an additional guest loo with shower, offering both privacy and practicality.
For those working from home or needing a quiet space for study, a sunlit home office overlooks the peaceful front garden, making it the perfect spot for productivity.
The outdoor space is an entertainer’s dream. The landscaped garden with irrigation system surrounds a sparkling mosaic pool, thatched lapa, and boma areas— creating the perfect backdrop for summer celebrations, cozy winter fires, and lazy weekend afternoons.
A flexible extra space includes full staff accommodation with its own entrance and an adjoining room, easily adaptable into a guest suite, teen pad, or even a rental cottage — giving you the freedom to tailor it to your evolving needs.
Parking and storage are never an issue, with triple automated garages (one being extra-height for a boat or trailer) and additional visitors' parking. The home is also fitted with modern conveniences to ensure comfort and peace of mind, including pre-paid electricity, an inverter with battery backup, four air conditioning units and two wood burning fireplaces.
Situated in a secure, family-friendly environment in close proximity to top tiered schools, medical facilities, lifestyle shopping destinations, gyms, and major route links and highways, this home offers the ideal balance between privacy, luxury, and urban convenience.
If you're looking for a place that immediately feels like home— a place to grow, gather, and make memories — then look no further. Contact me today to arrange your private viewing and take the next step towards your new journey.
Property Details
- 3 Bedrooms
- 2.5 Bathrooms
- 3 Garages
- 1 Ensuite
- 2 Lounges
- 1 Dining Area
Property Features
- Study
- Pool
- Staff Quarters
- Laundry
- Storage
- Aircon
- Pets Allowed
- Security Post
- Kitchen
- Lapa
- Built In Braai
- Fire Place
- Pantry
- Guest Toilet
- Paving
- Garden
- Family TV Room
Video
Virtual Tour
| Bedrooms | 3 |
| Bathrooms | 2.5 |
| Garages | 3 |
| Floor Area | 361 m2 |
| Erf Size | 1 206 m2 |
