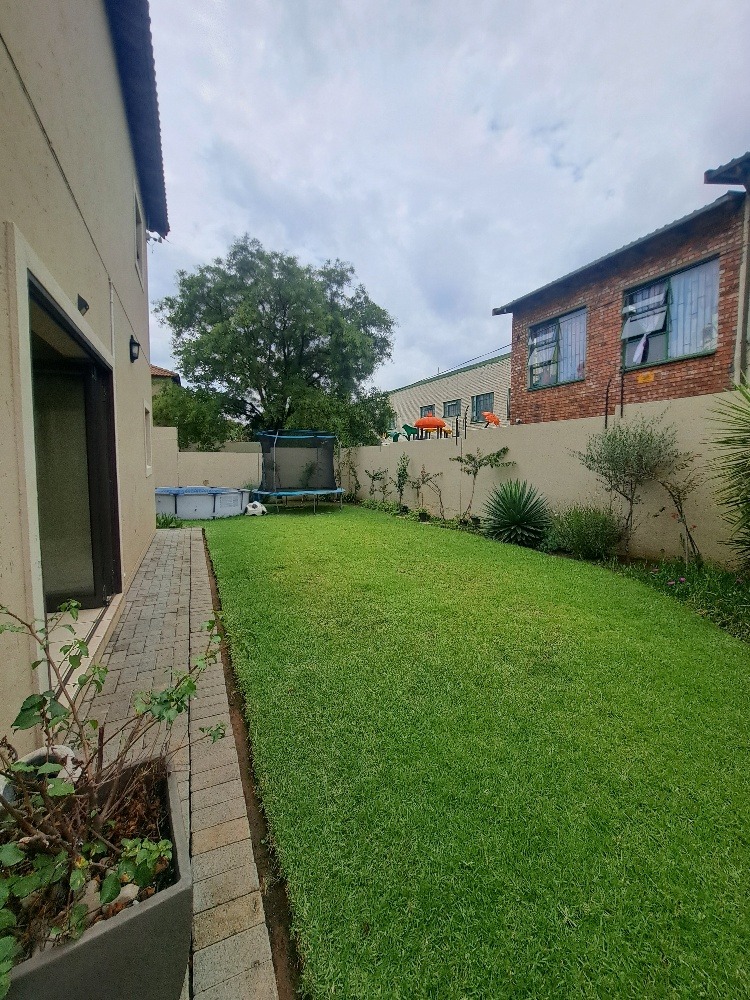- 3
- 3
- 1
- 211 m2
- 3 608 m2
Monthly Costs
Monthly Bond Repayment ZAR .
Calculated over years at % with no deposit. Change Assumptions
Affordability Calculator | Bond Costs Calculator | Bond Repayment Calculator | Apply for a Bond- Bond Calculator
- Affordability Calculator
- Bond Costs Calculator
- Bond Repayment Calculator
- Apply for a Bond
Bond Calculator
Affordability Calculator
Bond Costs Calculator
Bond Repayment Calculator
Contact Us

Disclaimer: The estimates contained on this webpage are provided for general information purposes and should be used as a guide only. While every effort is made to ensure the accuracy of the calculator, RE/MAX of Southern Africa cannot be held liable for any loss or damage arising directly or indirectly from the use of this calculator, including any incorrect information generated by this calculator, and/or arising pursuant to your reliance on such information.
Mun. Rates & Taxes: ZAR 2016.00
Monthly Levy: ZAR 1900.00
Property description
ELEGANCE AT ITS FINEST IN THIS MODERN FREESTANDING TOWNHOUSE IN SOUGHT-AFTER RANDHART
This contempory duplex townhouse is found in an exclusive complex with only 6 villas, which are all based around a landscaped centre garden and fountain. With its Mediterranean-feel, it's perfect for the lock-up-and-go yuppie and but also large enough for the family to grow into. At the very end of a quiet street, you feel like you're on your own little island.
Coming through the front door into the entrance hall, you'll notice that this fully tiled home offers only the best finishes throughout. The guest bathroom to the left has a toilet and basin.
The modern Redwood kitchen with White Granite tops has a gas hob, electric oven, extractor and space for a single fridge and a walk-in pantry. The scullery is separate and offers double sinks and space for a washing machine and dishwasher.
The open-plan design is perfect for entertaining friends and family. The lounge is spacious and perfect for the family. Both the lounge and dining room have gorgeous wooden sliding doors that open out onto an enclosed patio with stacking doors and a built-in braai. The whole house opens up onto the spacious back garden. Large enough for the kids and the dogs.
Going upstairs with the gorgeous wrought-iron staircase, the landing leads to the bedroom and bathrooms. The main bedroom with laminated floors, is expansive and has a full wall of built-in cupboards and a modern full MES bathroom. It also has its own balcony. There are another 2 spacious bedrooms, also with laminated floors and BIC's. The modern 2nd bathroom is also a full bathroom.
This home has double automated garages, the main entrance is automated, and the home has solar installed.
The complex is within a short driving distance to a number of private and government schools, shopping centres, restaurants, and everything else you might need.
Give me a call today to make an appointment for an exclusive viewing at this winning home
Property Details
- 3 Bedrooms
- 3 Bathrooms
- 1 Garages
- 1 Ensuite
- 2 Lounges
- 1 Dining Area
Property Features
- Pets Allowed
- Access Gate
- Kitchen
- Pantry
- Guest Toilet
- Entrance Hall
- Garden
| Bedrooms | 3 |
| Bathrooms | 3 |
| Garages | 1 |
| Floor Area | 211 m2 |
| Erf Size | 3 608 m2 |
Contact the Agent

Sharon Dismore
Full Status Property Practitioner























































