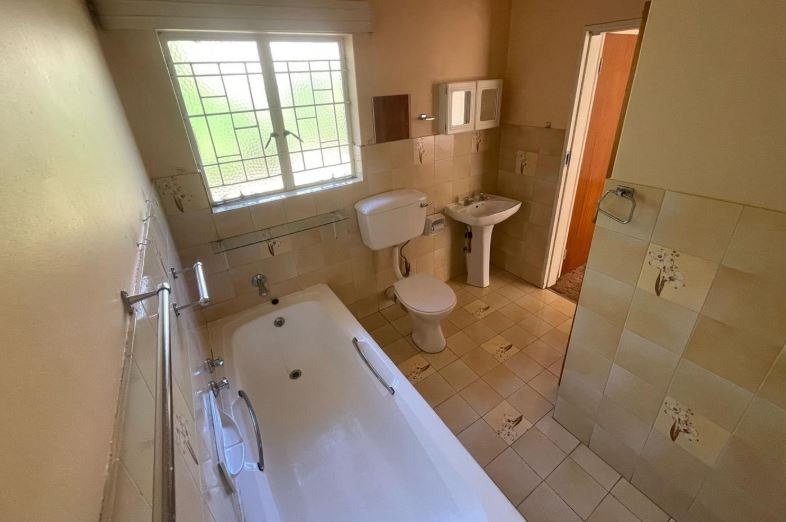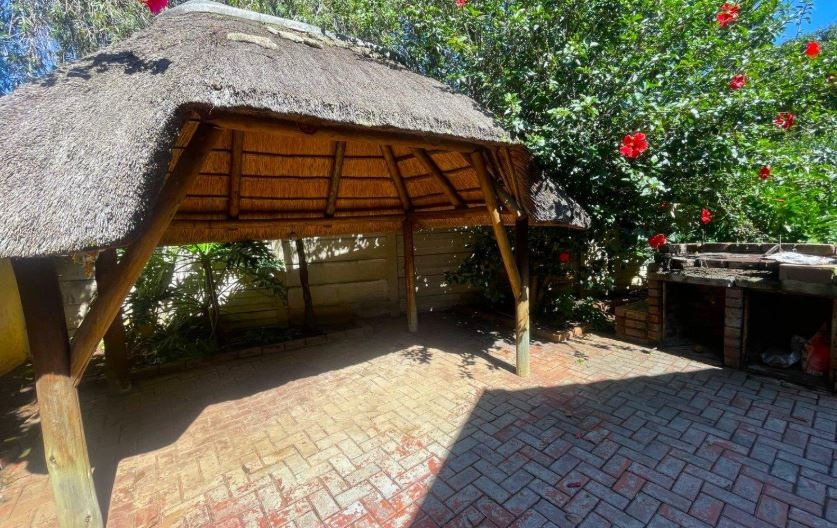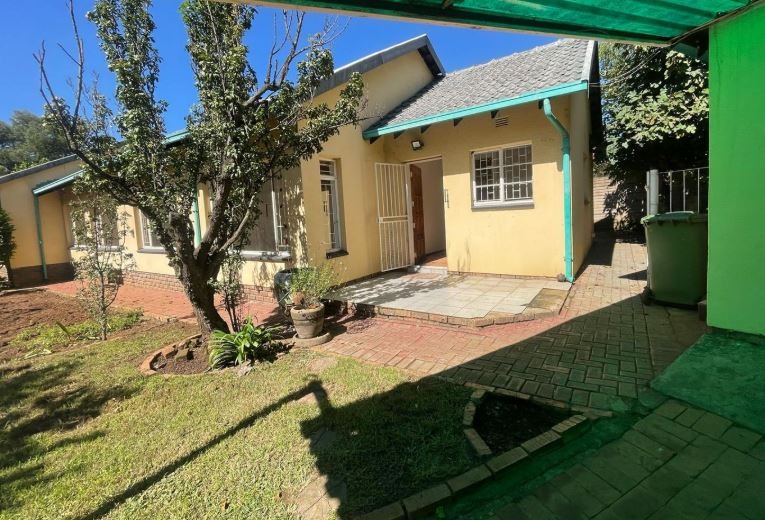- 4
- 2
- 2
- 338 m2
- 1 124 m2
Monthly Costs
Monthly Bond Repayment ZAR .
Calculated over years at % with no deposit. Change Assumptions
Affordability Calculator | Bond Costs Calculator | Bond Repayment Calculator | Apply for a Bond- Bond Calculator
- Affordability Calculator
- Bond Costs Calculator
- Bond Repayment Calculator
- Apply for a Bond
Bond Calculator
Affordability Calculator
Bond Costs Calculator
Bond Repayment Calculator
Contact Us

Disclaimer: The estimates contained on this webpage are provided for general information purposes and should be used as a guide only. While every effort is made to ensure the accuracy of the calculator, RE/MAX of Southern Africa cannot be held liable for any loss or damage arising directly or indirectly from the use of this calculator, including any incorrect information generated by this calculator, and/or arising pursuant to your reliance on such information.
Mun. Rates & Taxes: ZAR 2980.00
Property description
This well-maintained classic home presents a fantastic opportunity for buyers seeking space, value, and long-term potential. Ideal for investors or families looking to settle in the popular Randhart area.
The property features four generously sized bedrooms, all with built-in cupboards, and two bathrooms including a main en-suite with bath, toilet, and basin. A bright sunroom-style lounge at the entrance offers a peaceful retreat or can double as a home office. A second lounge off the kitchen provides additional space for relaxation or hosting guests.
The separate dining area, conveniently located next to the large kitchen, creates a practical flow for daily living and entertaining. The kitchen features ample cabinetry, melamine counters, an electric eye-level oven with hob, double sink, and a dedicated laundry room for added functionality.
Outdoors, an entertainment-ready space includes a lapa and built-in braais, perfect for social gatherings. The established garden features mature trees and a peaceful atmosphere.
Additional features include a double garage, hidden double carport, and staff accommodation behind the garage. This home blends comfort and character, making it a smart choice for families or investors in a high-demand neighbourhood.
WELCOME HOME!
We make every effort to display an accurate property description/information. However the agent/seller accepts no responsibility or liability for any errors or omissions in the content of this advertisement.
Property Details
- 4 Bedrooms
- 2 Bathrooms
- 2 Garages
- 1 Ensuite
- 2 Lounges
- 1 Dining Area
Property Features
- Pets Allowed
- Access Gate
- Kitchen
- Lapa
- Paving
- Garden
- Family TV Room
| Bedrooms | 4 |
| Bathrooms | 2 |
| Garages | 2 |
| Floor Area | 338 m2 |
| Erf Size | 1 124 m2 |


















































