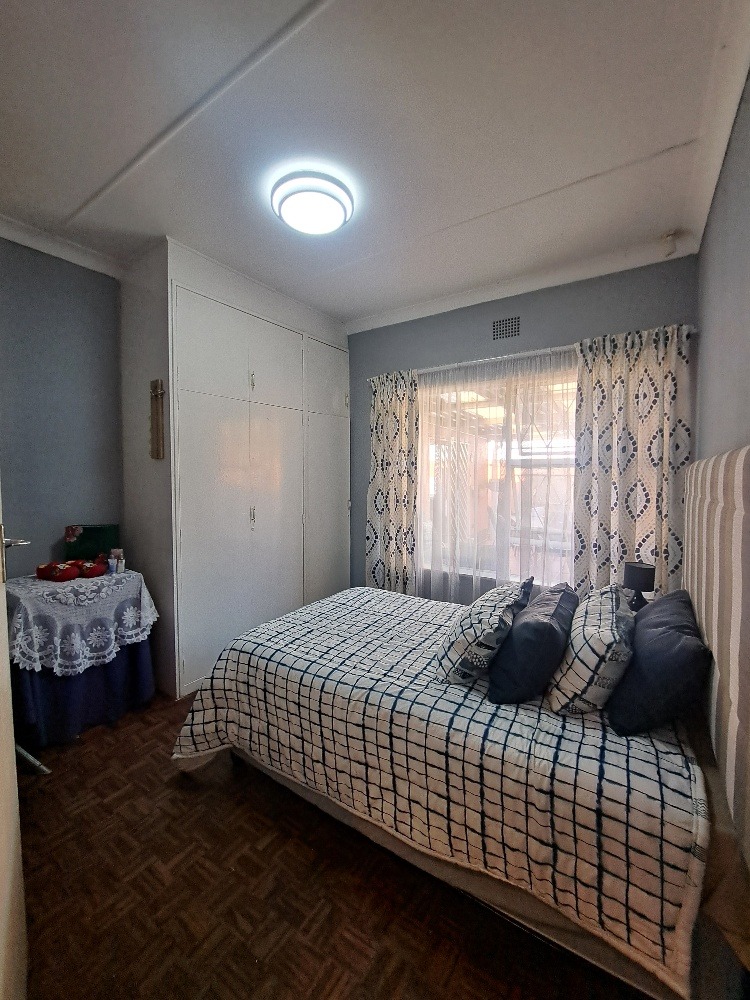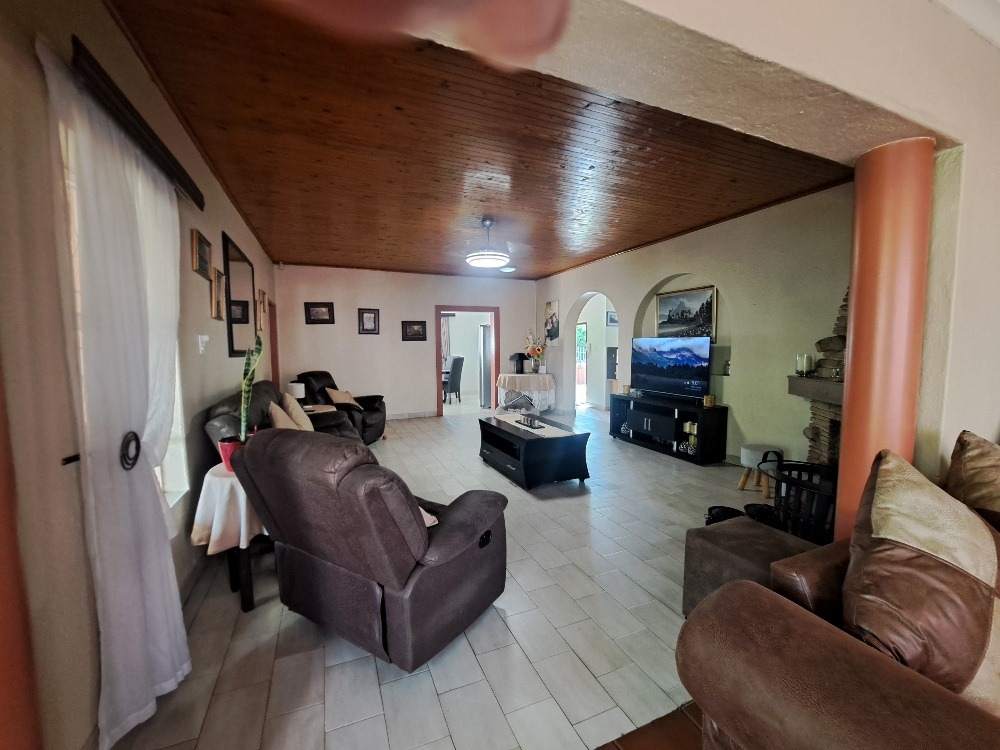- 4
- 2
- 309 m2
- 999 m2
Monthly Costs
Monthly Bond Repayment ZAR .
Calculated over years at % with no deposit. Change Assumptions
Affordability Calculator | Bond Costs Calculator | Bond Repayment Calculator | Apply for a Bond- Bond Calculator
- Affordability Calculator
- Bond Costs Calculator
- Bond Repayment Calculator
- Apply for a Bond
Bond Calculator
Affordability Calculator
Bond Costs Calculator
Bond Repayment Calculator
Contact Us

Disclaimer: The estimates contained on this webpage are provided for general information purposes and should be used as a guide only. While every effort is made to ensure the accuracy of the calculator, RE/MAX of Southern Africa cannot be held liable for any loss or damage arising directly or indirectly from the use of this calculator, including any incorrect information generated by this calculator, and/or arising pursuant to your reliance on such information.
Mun. Rates & Taxes: ZAR 2016.00
Property description
This gorgeous family home has so much to offer for the large family!
It offers 2 spacious lounges, one with a wood burning fireplace and wooden ceilings, plus an entertainment lounge which has a glass sliding door opening out onto a patio with a built-in braai and the stunning sparkling pool. Perfect for entertaining family and friends!
The modern kitchen has plenty of cupboard space, an electric hob, under counter oven, extractor, double sinks, space for a single fridge, and a washing machine/dishwasher. The kitchen is open plan onto the dining room.
There are 4 spacious bedrooms with BIC's (2 with Parquet flooring, 2 with carpets), The main bedroom is large, has carpets and plenty of cupboard space. There are 2 bathrooms - The MES is fully tiled and is a full bathroom, the second bathroom has a bath and basin, and a separate toilet.
The garage has been converted into a large flatlet, that has a separate entrance, the kitchenette has an electric hob, undercounter oven, single sink and place for a single fridge. The bedroom is spacious, has BIC's and a bathroom with bath, toilet and basin. Ideal for a granny flat/ the adult child or even as an opportunity for rental income.
There is a spacious bonus space in the back garden (currently used as a workshop) but also the perfect space to host family and friends, even on a rainy day. Canvas blinds all around allow you the option to use it as an open space or closed. This space also has its own toilet, basin and kitchenette so you don't have to walk to the house for anything.
The garden is simply gorgeous and large enough for the kids and dogs. 2 Wooden Wendy houses are staying. The house is on prepaid electricity and has an alarm system.
The house is perfectly located to a number of schools, shopping centres, and churches. Everything you need is within minutes' drive away from you
Give me call today to make a viewing appointment for this special home
Property Details
- 4 Bedrooms
- 2 Bathrooms
- 1 Ensuite
- 3 Lounges
- 1 Dining Area
- 1 Flatlet
Property Features
- Pool
- Pets Allowed
- Alarm
- Kitchen
- Built In Braai
- Fire Place
- Paving
- Garden
| Bedrooms | 4 |
| Bathrooms | 2 |
| Floor Area | 309 m2 |
| Erf Size | 999 m2 |
Contact the Agent

Sharon Dismore
Full Status Property Practitioner





































































































