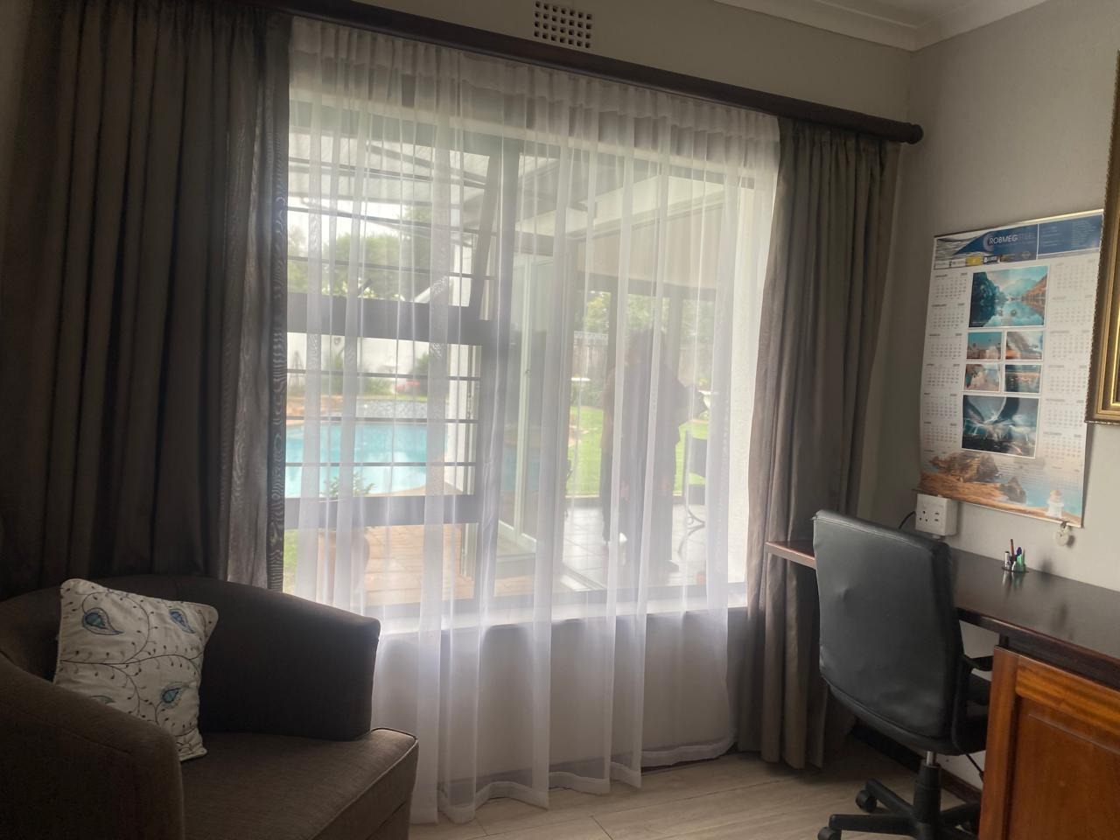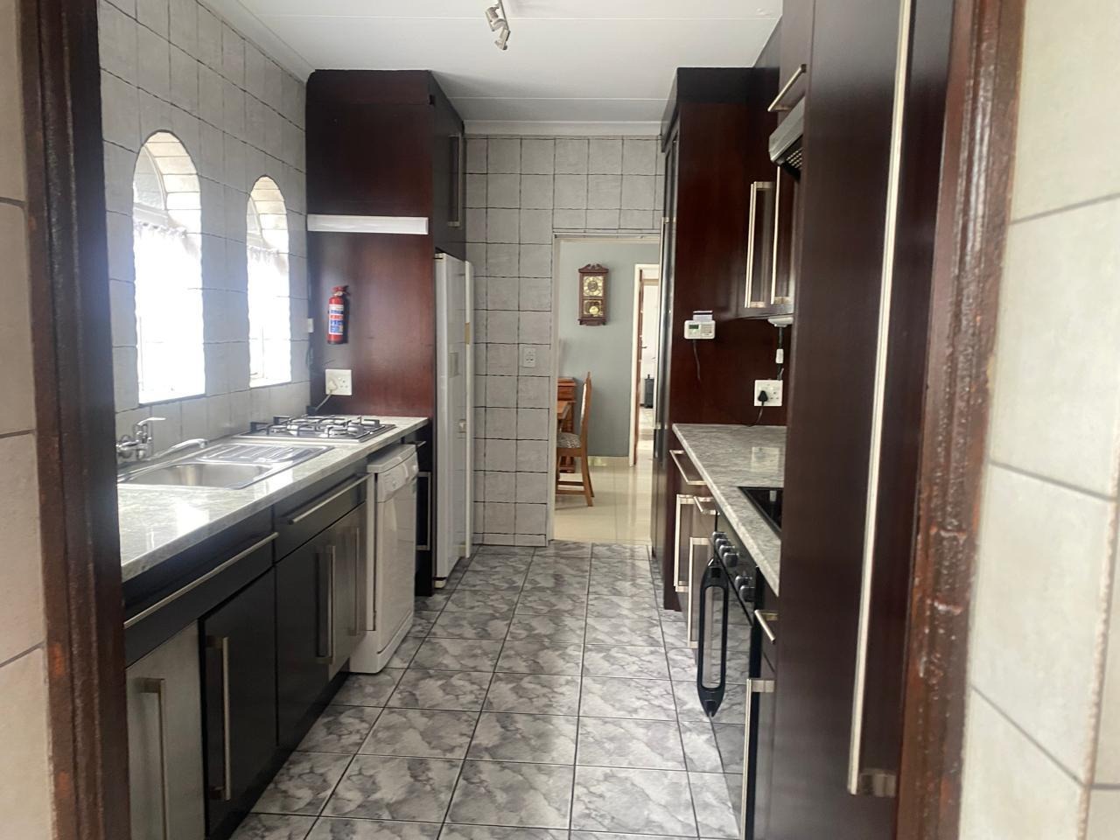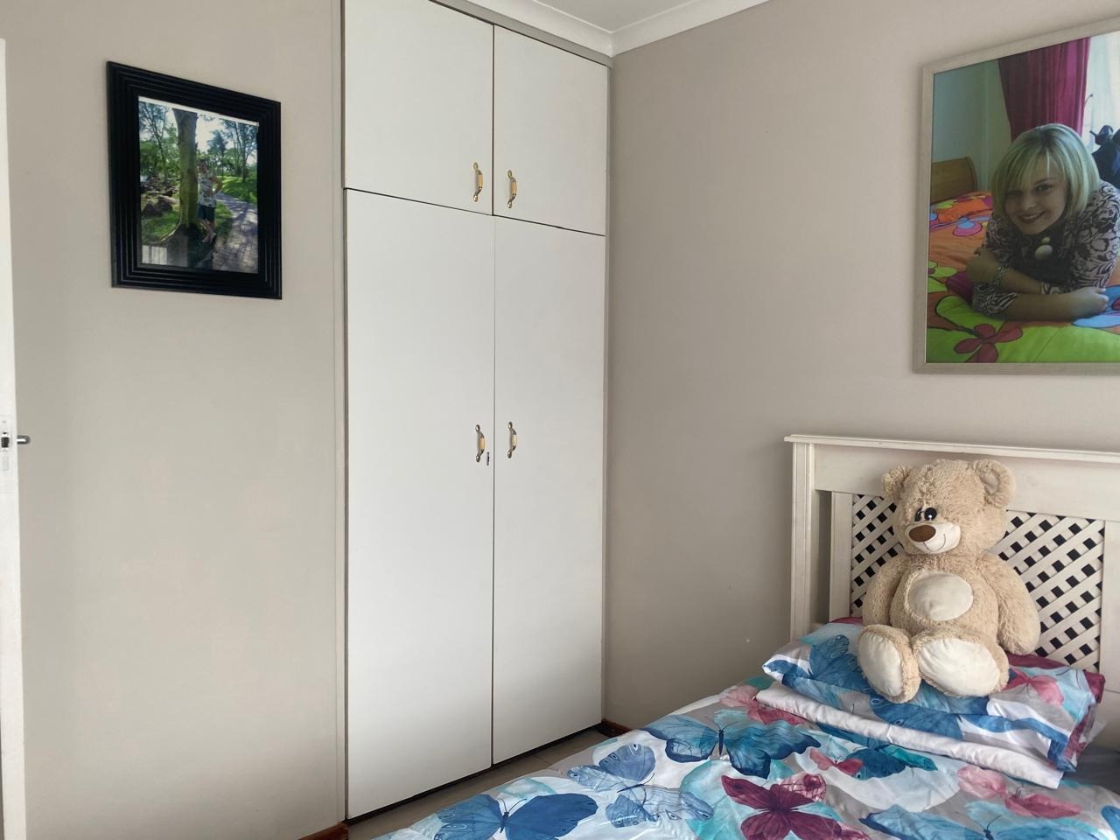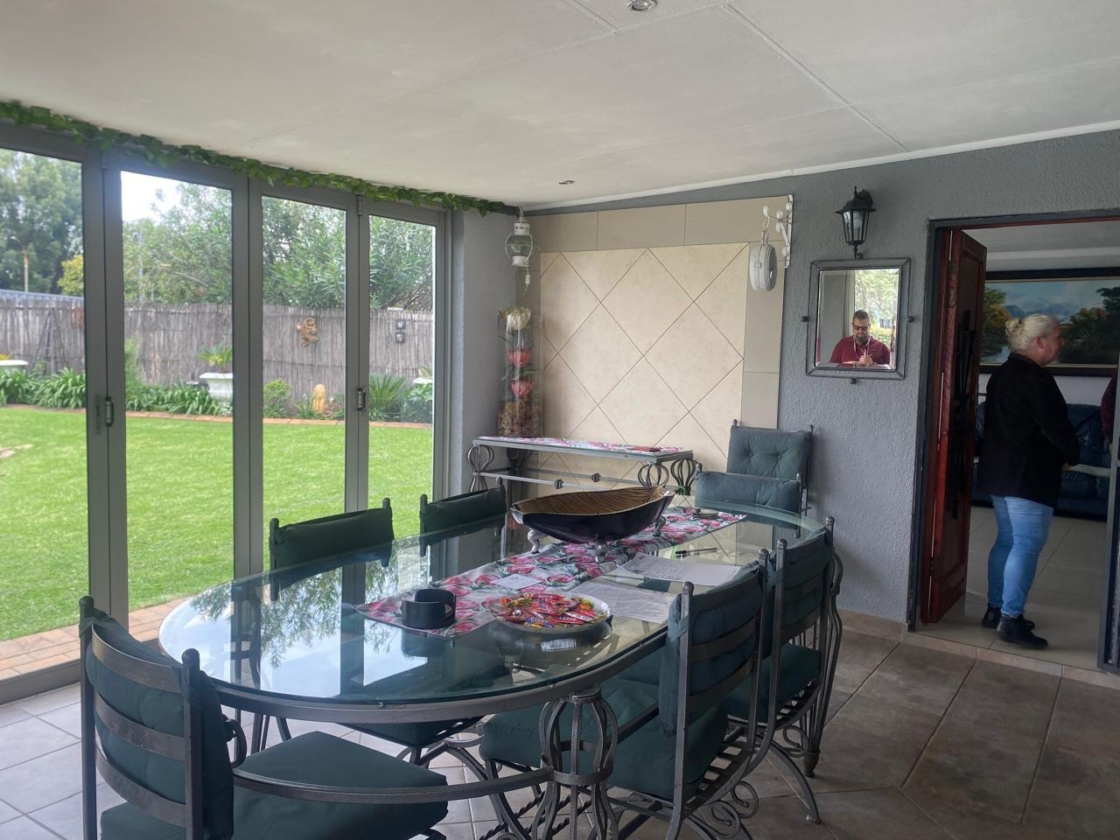- 5
- 3
- 2
- 854 m2
Monthly Costs
Monthly Bond Repayment ZAR .
Calculated over years at % with no deposit. Change Assumptions
Affordability Calculator | Bond Costs Calculator | Bond Repayment Calculator | Apply for a Bond- Bond Calculator
- Affordability Calculator
- Bond Costs Calculator
- Bond Repayment Calculator
- Apply for a Bond
Bond Calculator
Affordability Calculator
Bond Costs Calculator
Bond Repayment Calculator
Contact Us

Disclaimer: The estimates contained on this webpage are provided for general information purposes and should be used as a guide only. While every effort is made to ensure the accuracy of the calculator, RE/MAX of Southern Africa cannot be held liable for any loss or damage arising directly or indirectly from the use of this calculator, including any incorrect information generated by this calculator, and/or arising pursuant to your reliance on such information.
Mun. Rates & Taxes: ZAR 2016.00
Property description
Why to buy?
Bedrooms: 3 spacious bedrooms in the main house, all featuring built-in cupboards. The master bedroom has an en suite bathroom for added privacy, while the second bathroom serves the other two bedrooms.
Bathrooms: 2 modern bathrooms in the main house, with the master bedroom benefiting from its own en suite bathroom.
Garages: 3 secure garages, providing ample parking and storage space for vehicles or additional belongings.
Parking: In addition to the garages, there is parking space for 2 additional vehicles, ensuring convenience for guests or extra cars.
Pet Friendly: This property is pet-friendly, offering a safe and comfortable environment for your furry companions.
Pool: A sparkling swimming pool in the backyard, perfect for cooling off during warm days or relaxing in a private outdoor space.
Flatlet: A fantastic upstairs flatlet with 2 bedrooms, a spacious bathroom, and 2 comfortable lounge areas. The flatlet includes a fully equipped kitchen, making it ideal for extended family, guests, or as a rental income opportunity.
This charming property offers spacious living for large families or those seeking extra income potential. The main house downstairs features 3 well-sized bedrooms, each with built-in cupboards, and the master bedroom comes complete with an en suite bathroom for added convenience and privacy. The second bathroom services the other two bedrooms. The open-plan lounge and dining areas create a warm, inviting atmosphere, perfect for family gatherings and entertaining guests. The modern kitchen is a highlight, fully equipped with a built-in oven, hob, extractor fan, and a scullery section to keep things neat and organized—ideal for those who love to cook and entertain.
Step outside to the backyard, where you’ll find a sparkling swimming pool, perfect for cooling off on warm days or simply relaxing with friends and family. The property also offers ample parking with a double and single garage, plus shaded parking for additional vehicles. The combination of indoor and outdoor spaces ensures that this home is not only comfortable but also great for entertaining.
The upstairs flatlet offers a separate self-contained unit that provides both privacy and versatility. Featuring 2 bedrooms with built-in cupboards, a spacious bathroom, and 2 comfortable lounge areas, the flatlet is perfect for extended family, guests, or even as a rental opportunity. It includes a fully equipped kitchen and its own private entertainment area with a built-in braai, making it an ideal space for outdoor living and gatherings. This home offers the perfect blend of functional living spaces, privacy, and the potential for additional income.
Contact me today to arrange a viewing!
Property Details
- 5 Bedrooms
- 3 Bathrooms
- 2 Garages
- 3 Lounges
- 1 Dining Area
- 1 Flatlet
Property Features
- Patio
- Pool
- Storage
- Pets Allowed
- Access Gate
- Alarm
- Kitchen
- Pantry
- Guest Toilet
- Paving
- Garden
- Family TV Room
| Bedrooms | 5 |
| Bathrooms | 3 |
| Garages | 2 |
| Erf Size | 854 m2 |






































































































