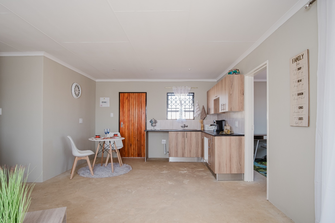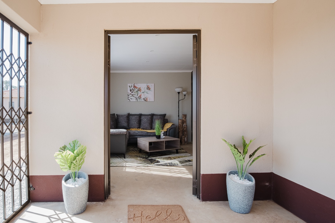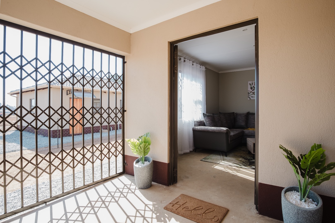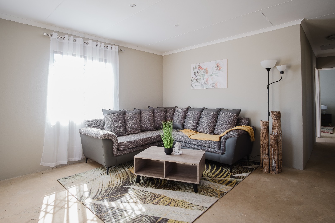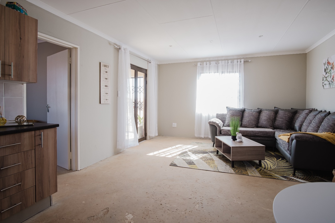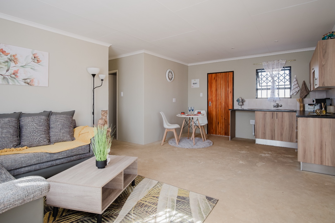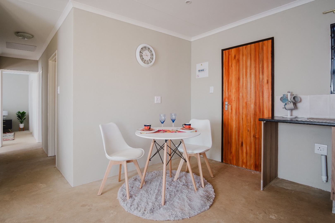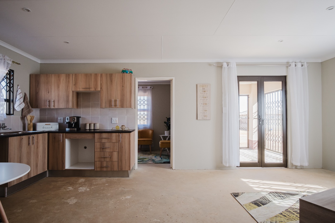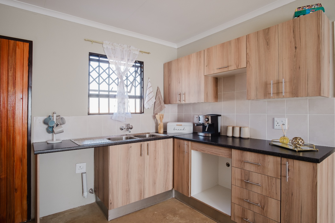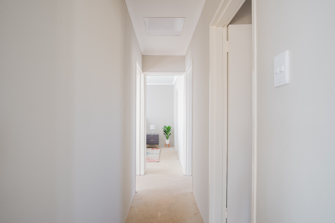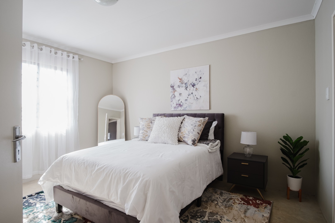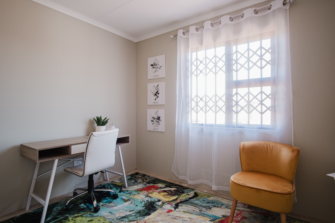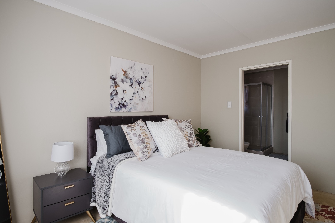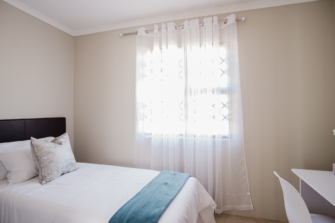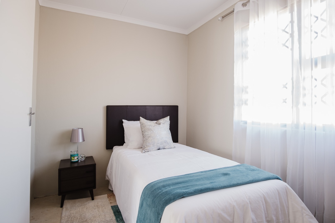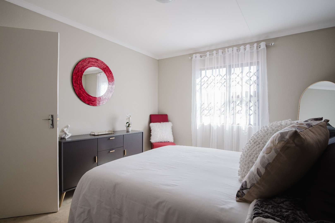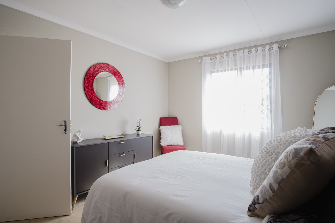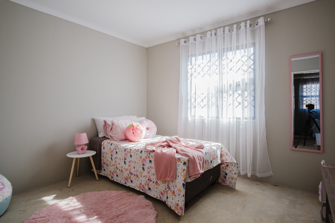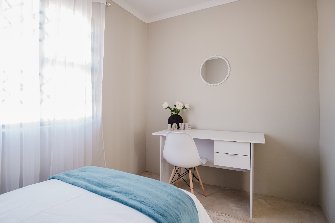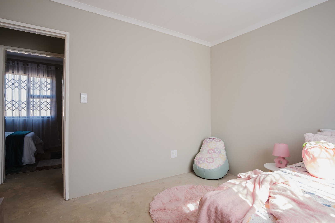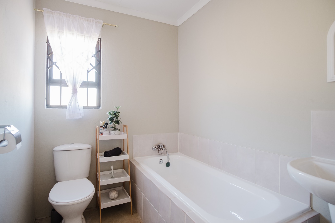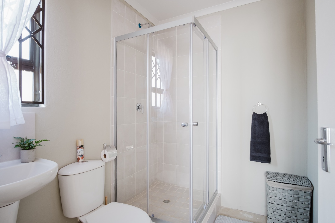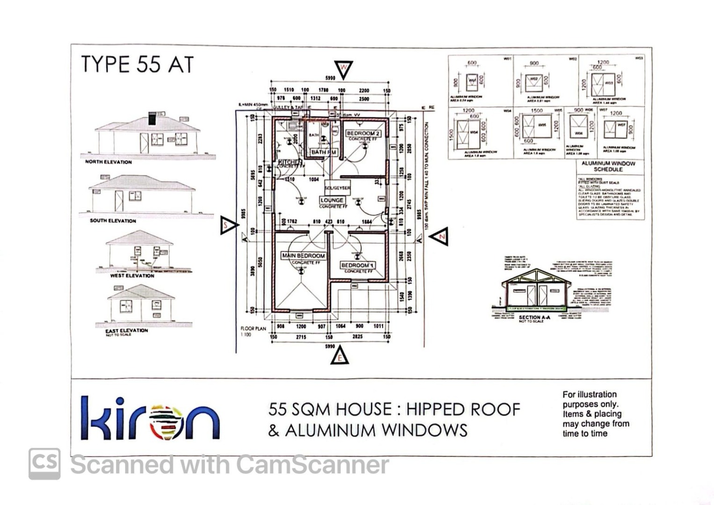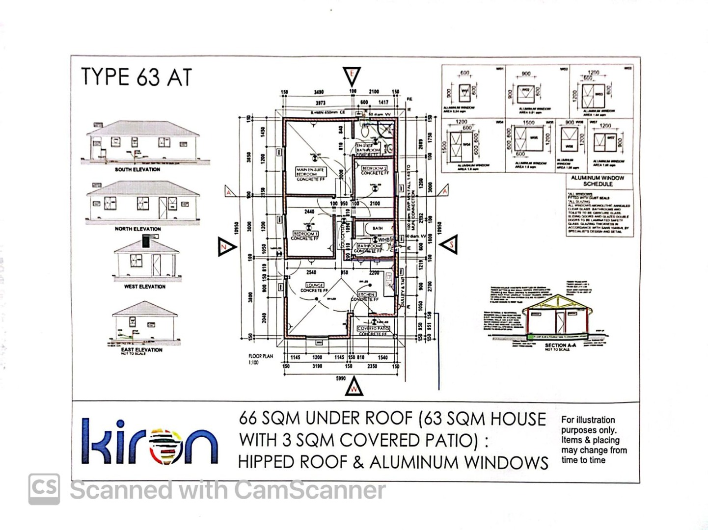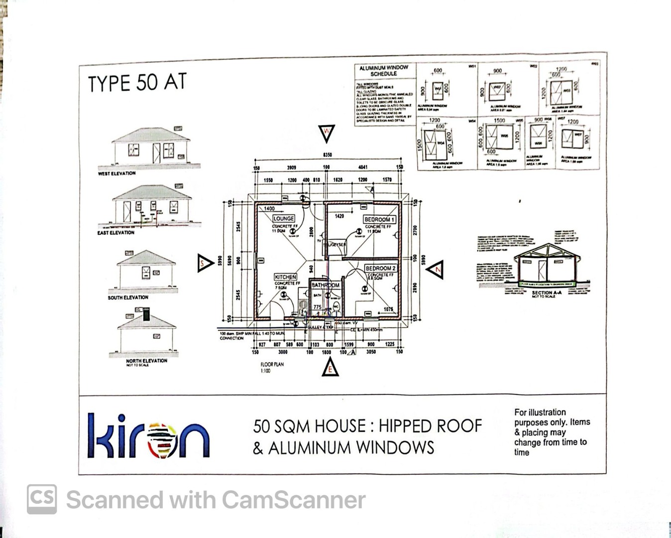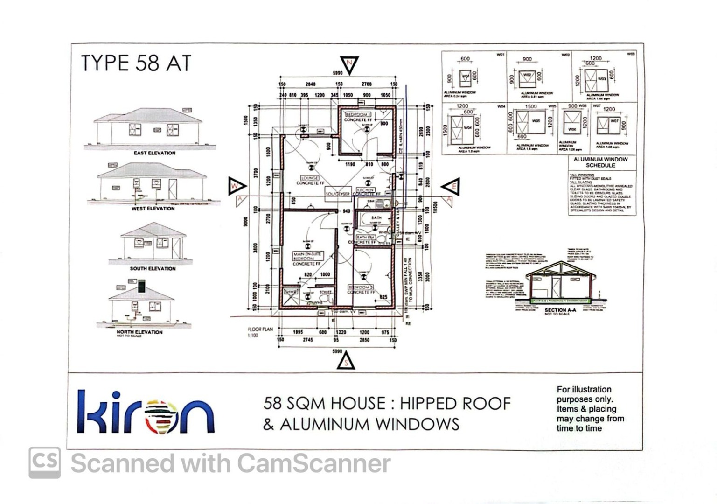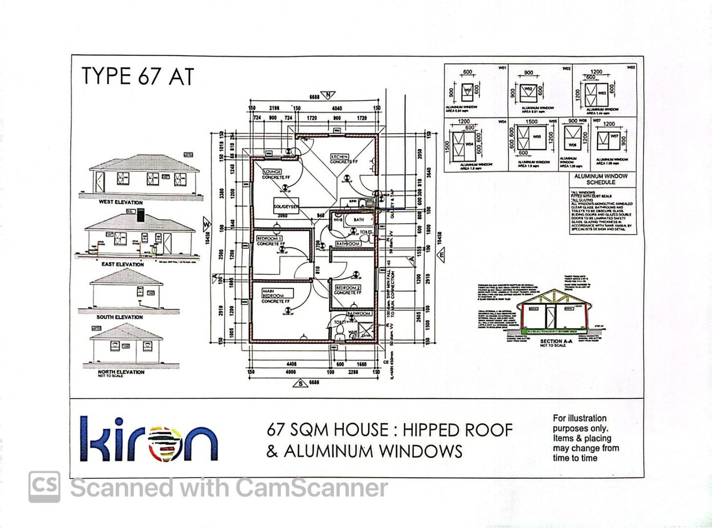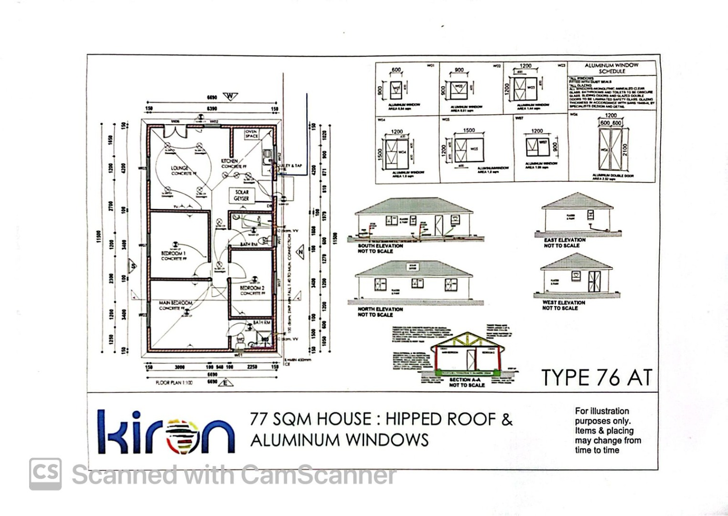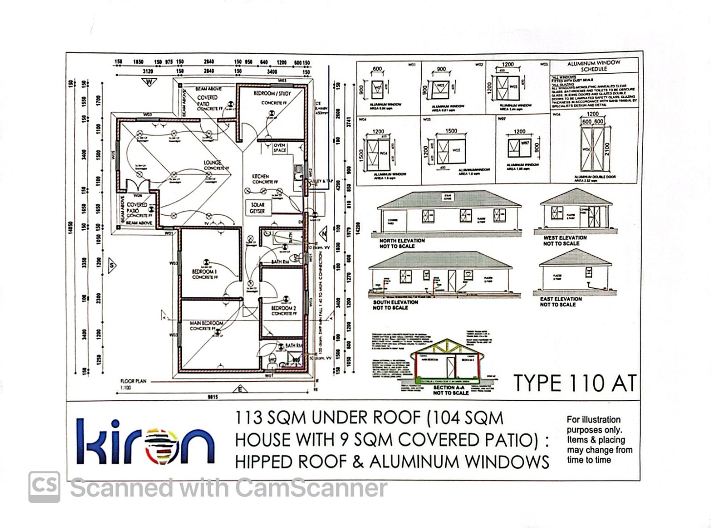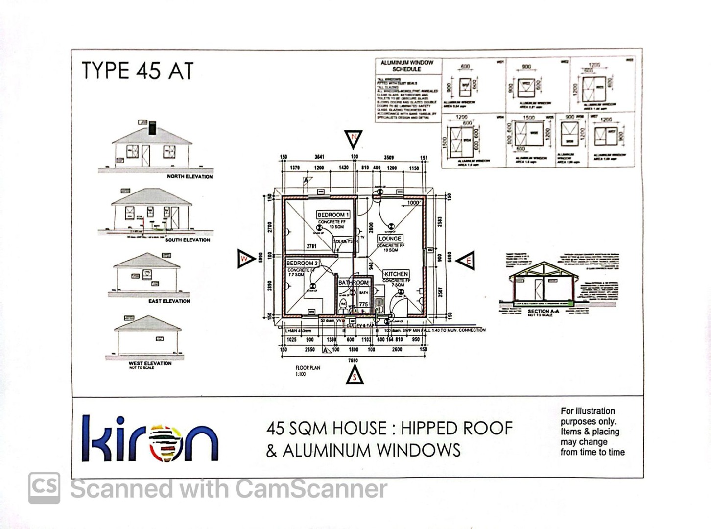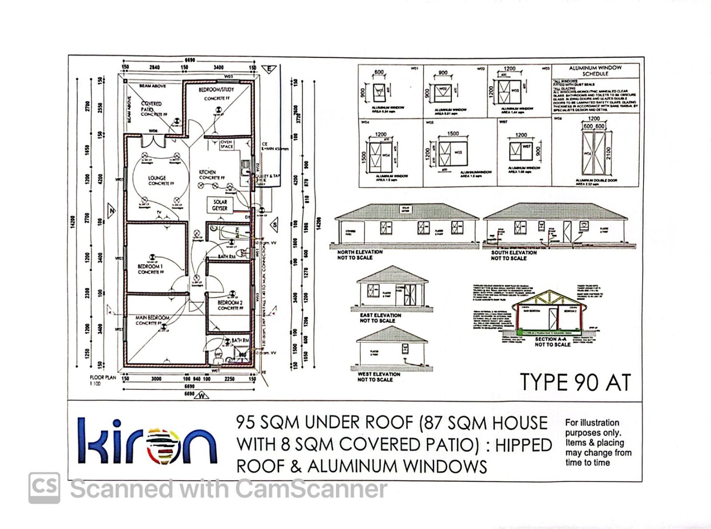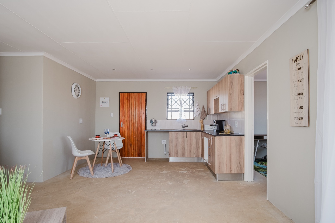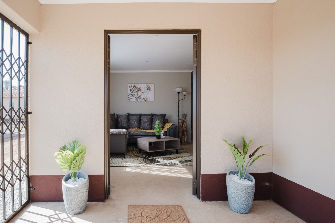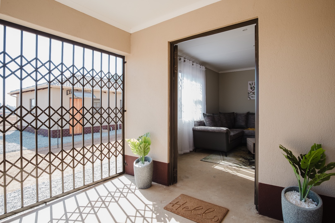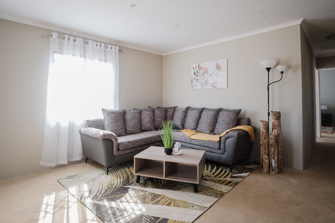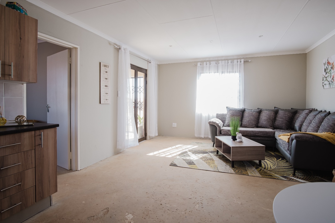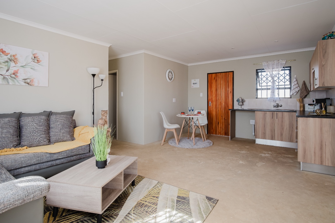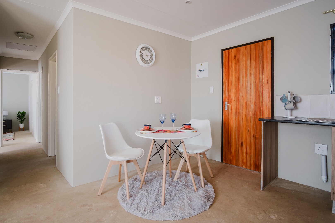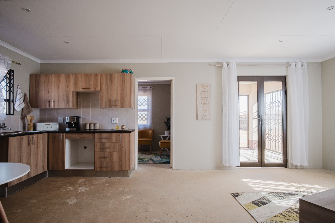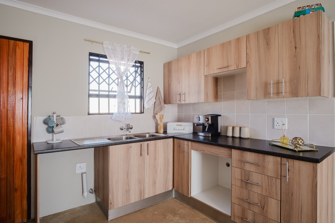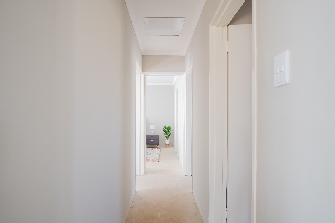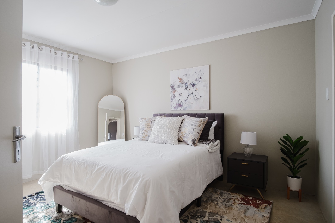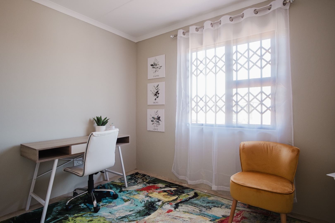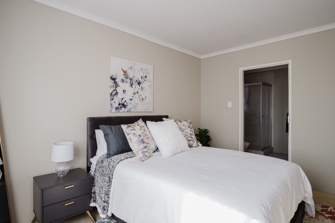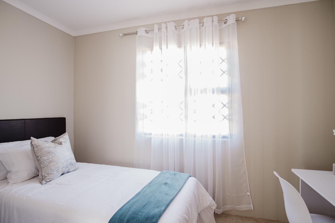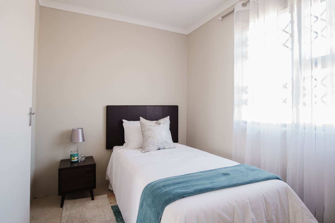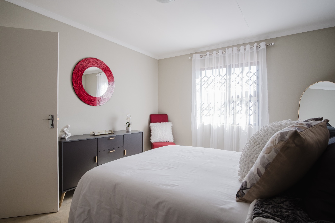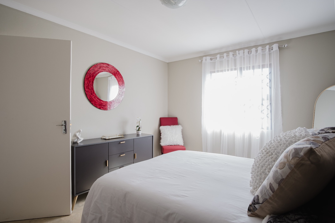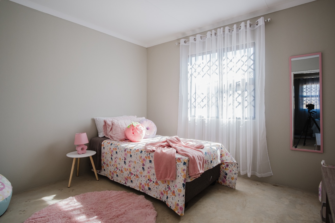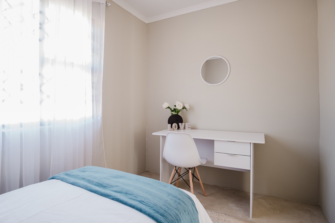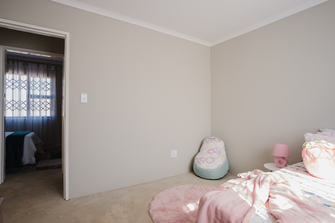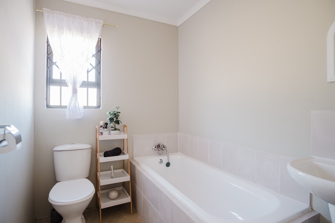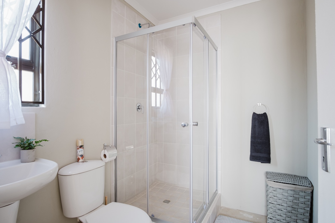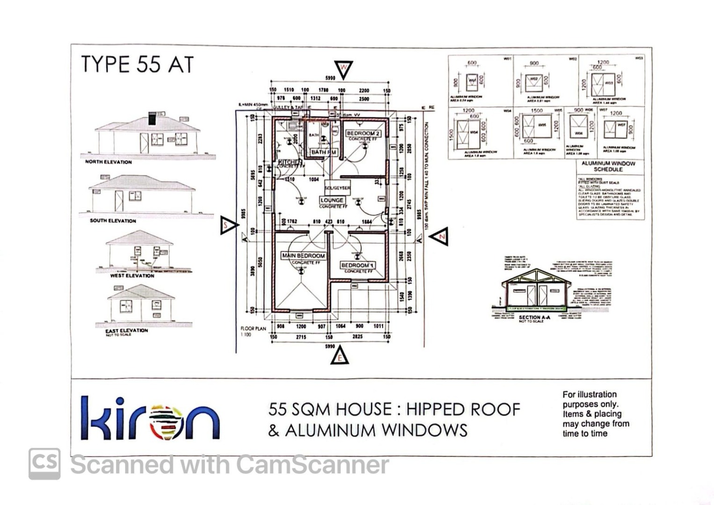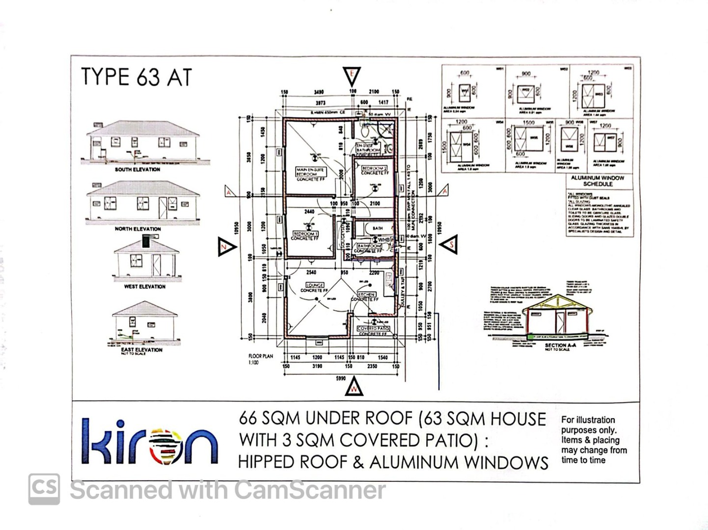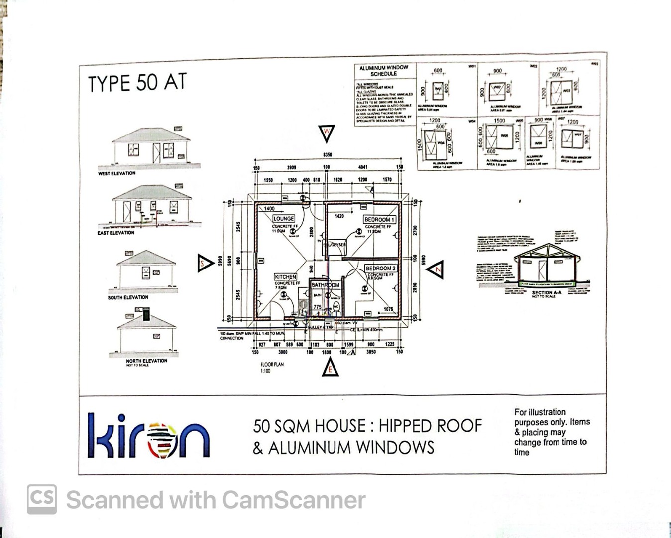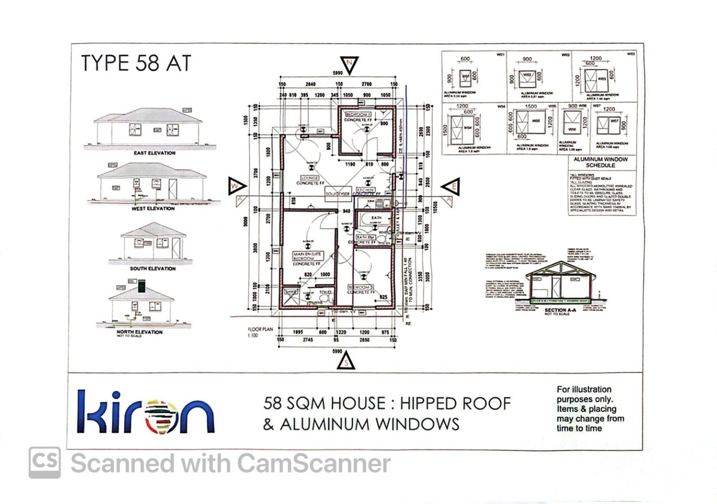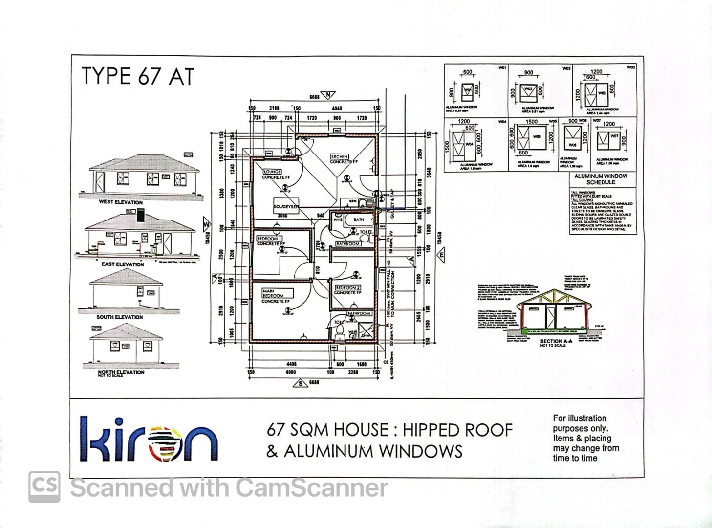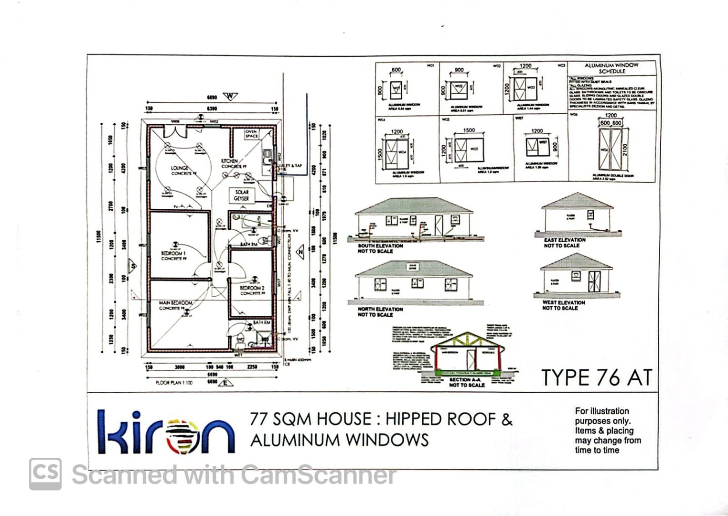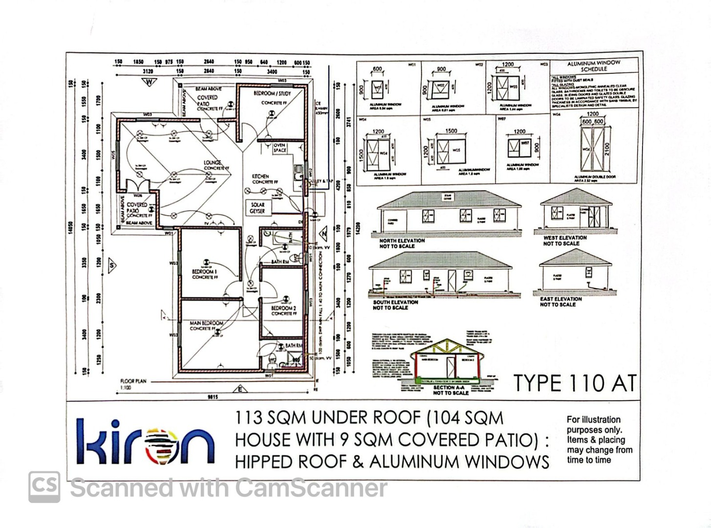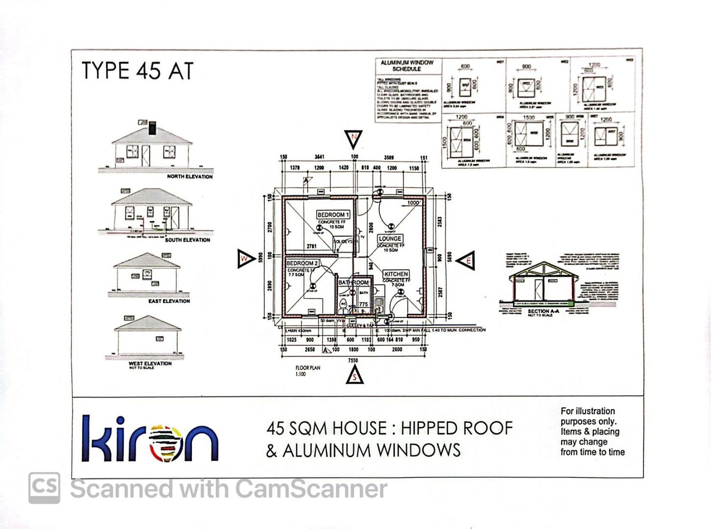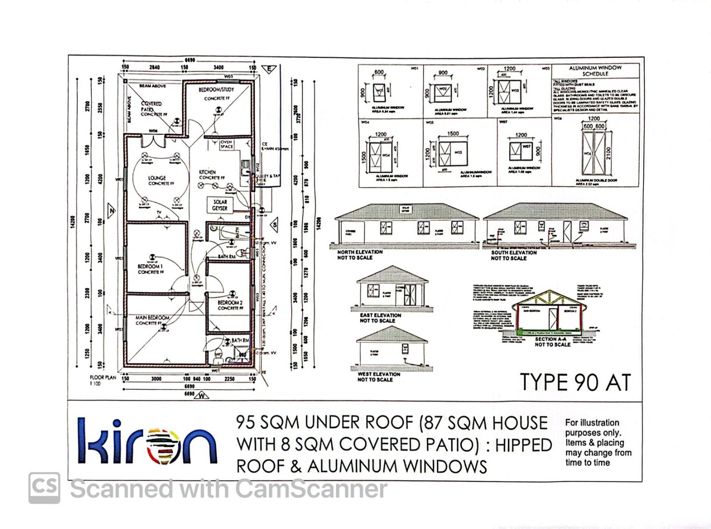- 4
- 2.5
Monthly Costs
Monthly Bond Repayment ZAR .
Calculated over years at % with no deposit. Change Assumptions
Affordability Calculator | Bond Costs Calculator | Bond Repayment Calculator | Apply for a Bond- Bond Calculator
- Affordability Calculator
- Bond Costs Calculator
- Bond Repayment Calculator
- Apply for a Bond
Bond Calculator
Affordability Calculator
Bond Costs Calculator
Bond Repayment Calculator
Contact Us

Disclaimer: The estimates contained on this webpage are provided for general information purposes and should be used as a guide only. While every effort is made to ensure the accuracy of the calculator, RE/MAX of Southern Africa cannot be held liable for any loss or damage arising directly or indirectly from the use of this calculator, including any incorrect information generated by this calculator, and/or arising pursuant to your reliance on such information.
Property description
Welcome to the exciting new Dawn Park Ext 52 Development, where modern living meets affordability. This development offers a wide range of beautifully designed homes to suit different needs, whether you’re a first-time buyer, a growing family, or simply looking to invest. Each home is thoughtfully built with stylish finishes, an open-plan layout that creates a spacious feel, and the added benefit of a solar geyser for energy efficiency.
Residents will enjoy contemporary living with bright and functional kitchens that flow into welcoming living areas, as well as well-planned bedrooms and bathrooms for comfort and convenience. With multiple home sizes and layouts available, you can choose the perfect fit for your lifestyle and budget.
Available House Options:
Option 1 – R1 095 000
95 sqm under roof (87 sqm house + 8 sqm covered patio) | 4 Bedrooms (one can be used as a study) | 2 Bathrooms (main en-suite) | Open-plan living & kitchen | 2 Covered patios
Option 2 – R1 010 000
95 sqm under roof (87 sqm house + 8 sqm covered patio) | 4 Bedrooms (one can be used as a study) | 2 Bathrooms (main en-suite) | Open-plan living & kitchen | 2 Covered patios
Option 3 – R970 000
77 sqm house | 3 Bedrooms | 2 Bathrooms (main en-suite) | Open-plan living & kitchen
Option 4 – R880 000
67 sqm house | 3 Bedrooms | 2 Bathrooms (main en-suite) | Open-plan living & kitchen
Option 5 – R860 000
66 sqm under roof (63 sqm house + 3 sqm covered patio) | 3 Bedrooms | 2 Bathrooms (main en-suite) | Open-plan living & kitchen
Option 6– R830 000
58 sqm house | 3 Bedrooms | 2 Bathrooms (main en-suite) | Open-plan living & kitchen
Option 7– R800 000
55 sqm house | 3 Bedrooms | 1 Bathroom | Open-plan living & kitchen
Option 8– R765 000
50 sqm house | 2 Bedrooms | 1 Bathroom | Open-plan living & kitchen
Option 9 – R740 000
45 sqm house | 2 Bedrooms | 1 Bathroom | Open-plan living & kitchen
With its variety of options, competitive prices, and modern features, Dawn Park Ext 52 is the perfect opportunity to own a stylish home in a fast-growing community. Don’t miss out—secure your dream home today!
Property Details
- 4 Bedrooms
- 2.5 Bathrooms
- 1 Lounges
- 1 Dining Area
Property Features
- Pets Allowed
- Access Gate
- Kitchen
- Paving
| Bedrooms | 4 |
| Bathrooms | 2.5 |
