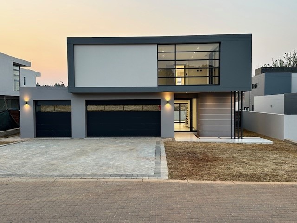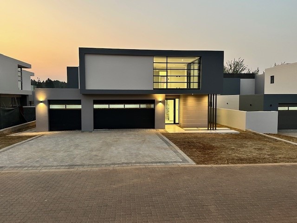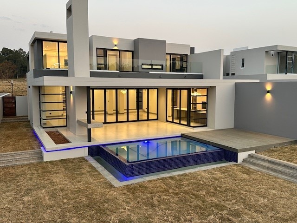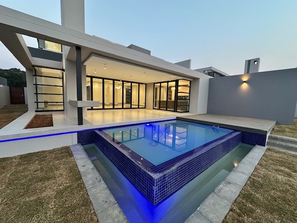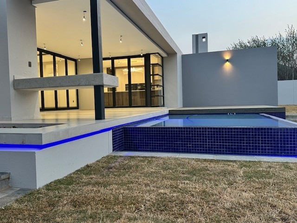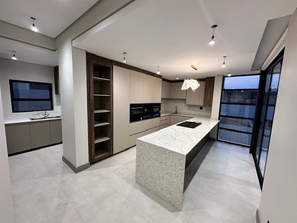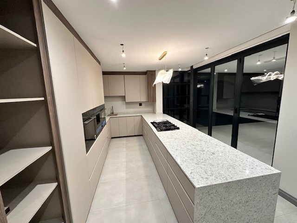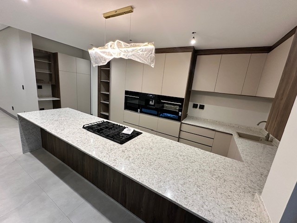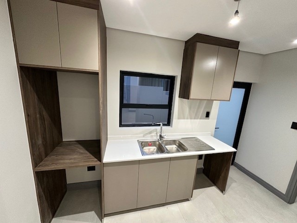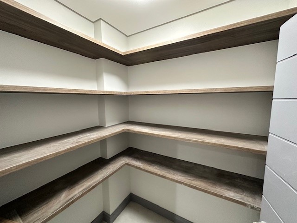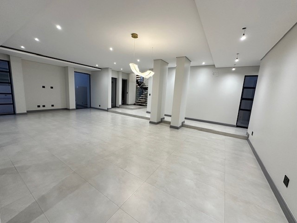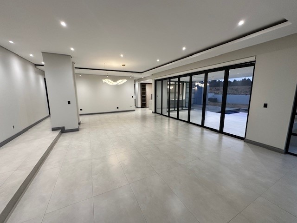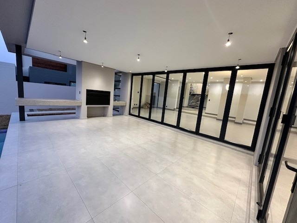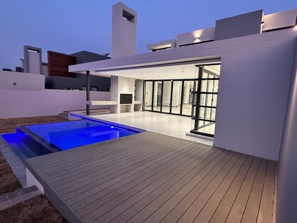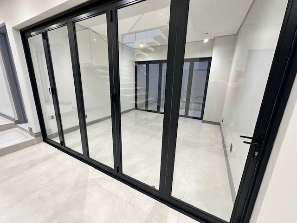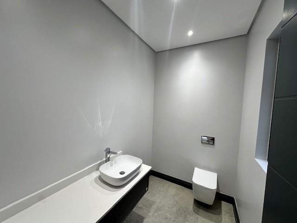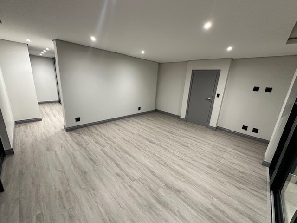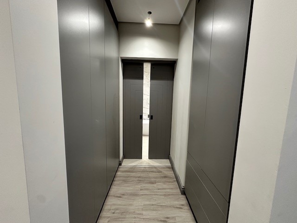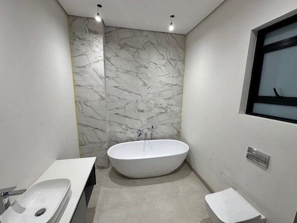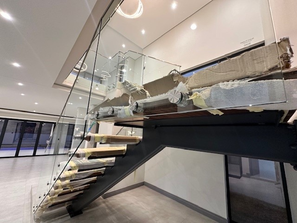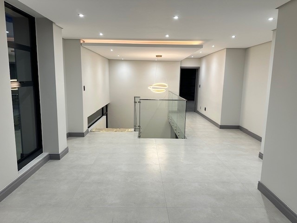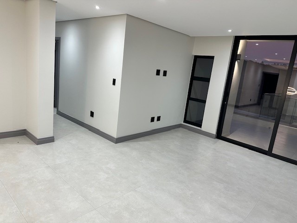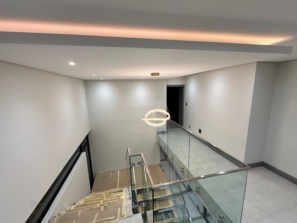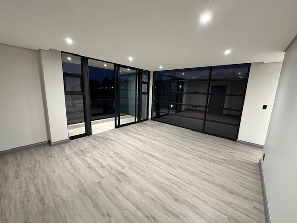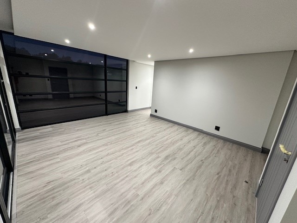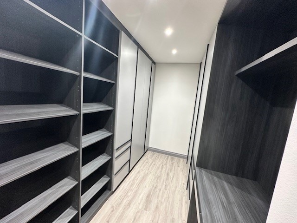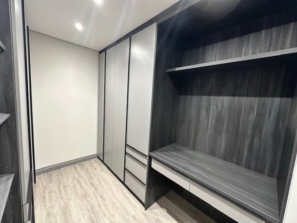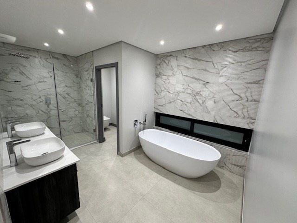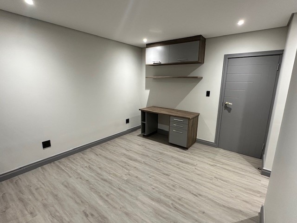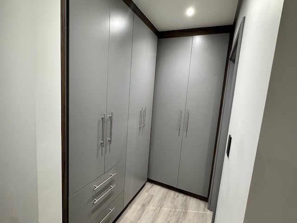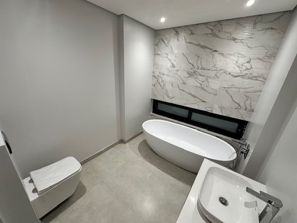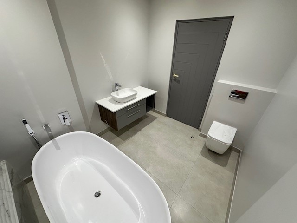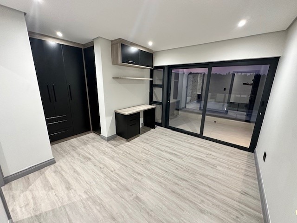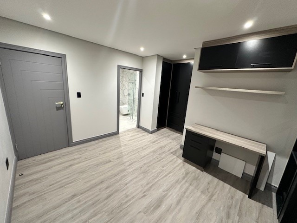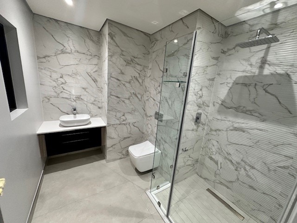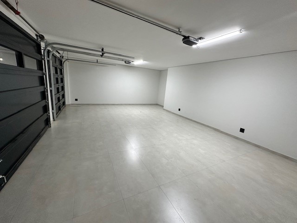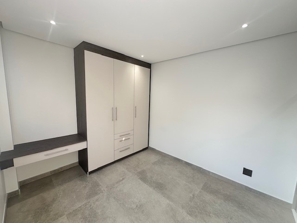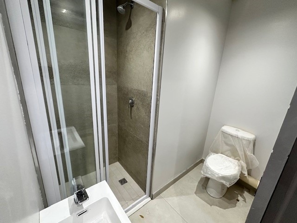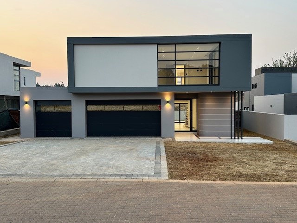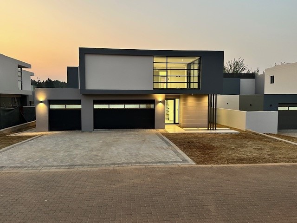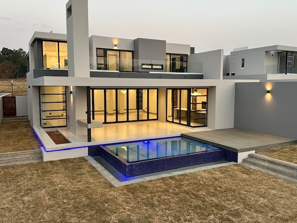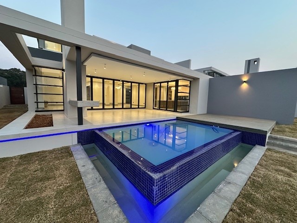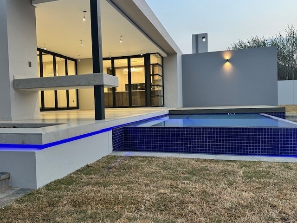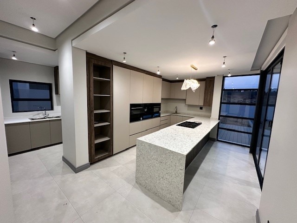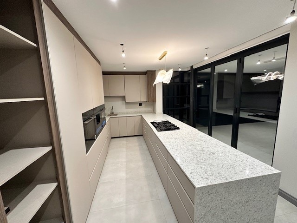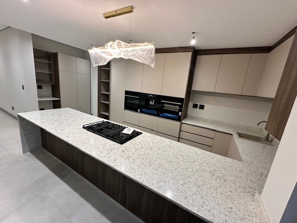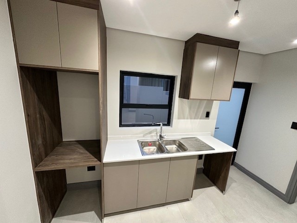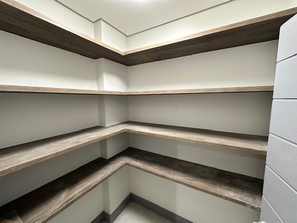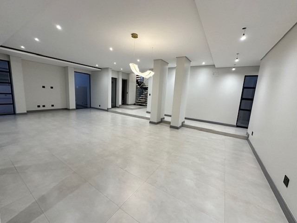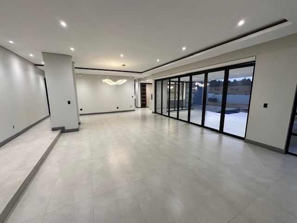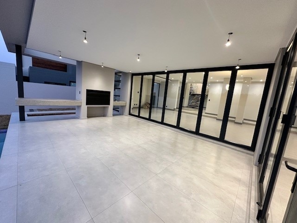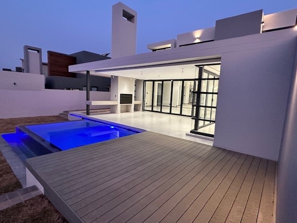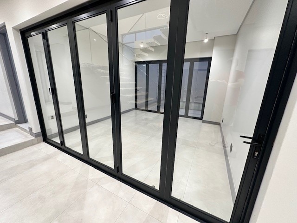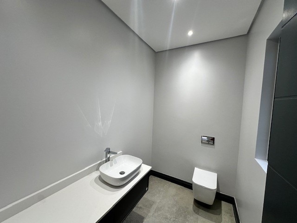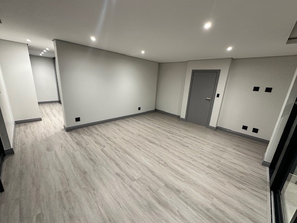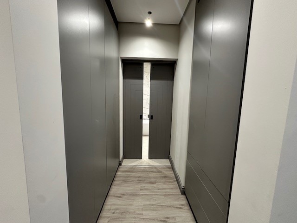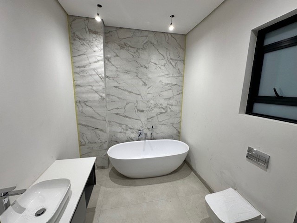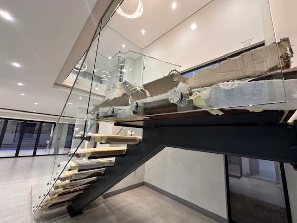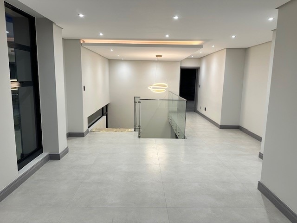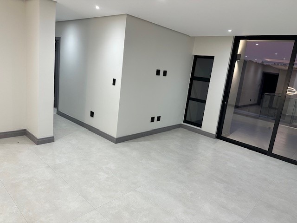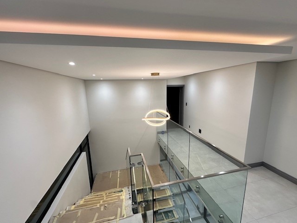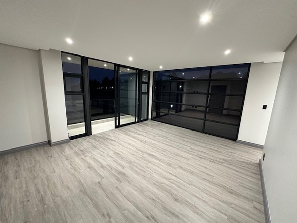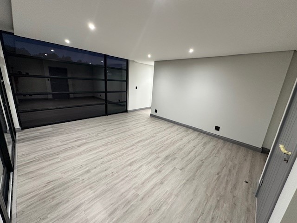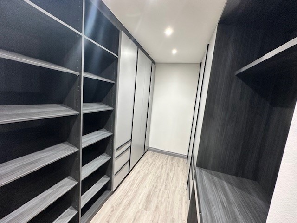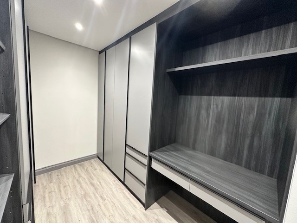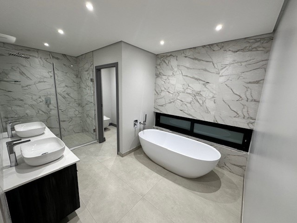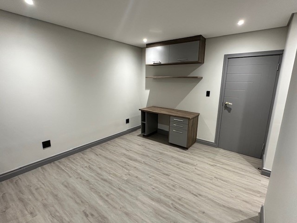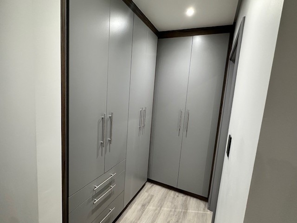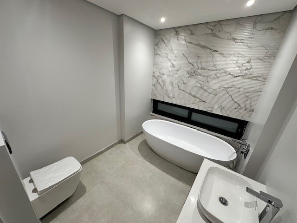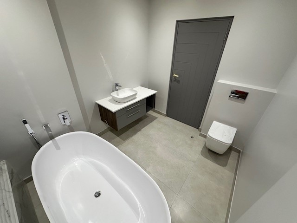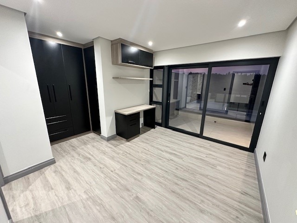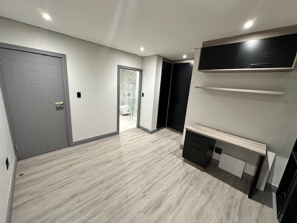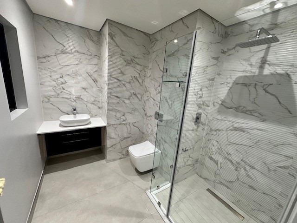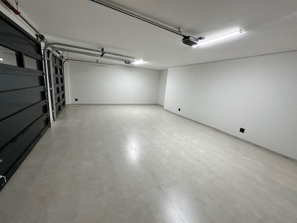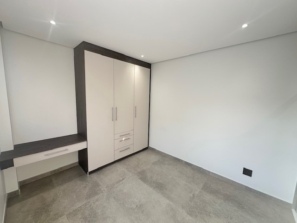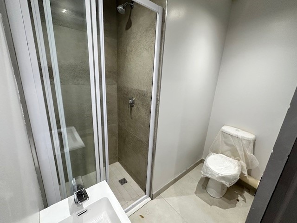- 4
- 4.5
- 3
- 505 m2
- 849 m2
Monthly Costs
Monthly Bond Repayment ZAR .
Calculated over years at % with no deposit. Change Assumptions
Affordability Calculator | Bond Costs Calculator | Bond Repayment Calculator | Apply for a Bond- Bond Calculator
- Affordability Calculator
- Bond Costs Calculator
- Bond Repayment Calculator
- Apply for a Bond
Bond Calculator
Affordability Calculator
Bond Costs Calculator
Bond Repayment Calculator
Contact Us

Disclaimer: The estimates contained on this webpage are provided for general information purposes and should be used as a guide only. While every effort is made to ensure the accuracy of the calculator, RE/MAX of Southern Africa cannot be held liable for any loss or damage arising directly or indirectly from the use of this calculator, including any incorrect information generated by this calculator, and/or arising pursuant to your reliance on such information.
Mun. Rates & Taxes: ZAR 710.00
Monthly Levy: ZAR 2830.00
Property description
Discover an exceptional residential offering within the prestigious Eye Of Africa Estate in Eikenhof, South Africa. This magnificent property, spanning a generous 849 sqm erf with a substantial 505 sqm under roof, presents a harmonious blend of luxury and practical living. An inviting entrance hall sets the tone, leading into two spacious lounges and a dedicated dining area, perfect for both intimate family moments and grand entertaining. The well-appointed kitchen, complete with a pantry, ensures culinary excellence, while the seamless flow to the outdoor patio and deck creates an ideal indoor-outdoor lifestyle. This exquisite home boasts four generously sized bedrooms, each featuring its own en-suite bathroom, totaling 4.5 bathrooms for ultimate comfort and privacy. Additional domestic rooms and staff quarters provide ample space for live-in assistance or extra storage. The property is designed for convenience and elegance, offering a sophisticated living experience. Outdoor living is a highlight, with a sparkling swimming pool, lush garden, and scenic views providing a tranquil retreat. The property includes three garages and six additional parking spaces, accommodating multiple vehicles with ease. As part of a renowned golf estate, residents benefit from access to a club house and the serene environment, with pets allowed to enjoy the expansive grounds. Sustainability and modern convenience are integrated, featuring a solar geyser for energy efficiency, an irrigation system to maintain the beautiful garden, and a sprinkler system for peace of mind. Fibre connectivity ensures high-speed internet access, catering to contemporary lifestyle needs. The paved driveway and pathways enhance the property's kerb appeal and functionality. Eye Of Africa Estate offers an unparalleled lifestyle, combining natural beauty with world-class amenities. This secure and sought-after community provides a tranquil escape while remaining conveniently accessible to urban centres. Key Features: * 4 Bedrooms, 4.5 Bathrooms (4 En-suite) * 3 Garages, 6 Parking Spaces * 2 Lounges, 1 Dining Area * Patio, Deck, Swimming Pool * Staff Quarters & Domestic Rooms * Pantry & Storage * Golf Estate with Club House * Scenic Views & Garden with Irrigation * Solar Geyser & Fibre Connectivity * Pets Allowed
Property Details
- 4 Bedrooms
- 4.5 Bathrooms
- 3 Garages
- 4 Ensuite
- 2 Lounges
- 1 Dining Area
Property Features
- Balcony
- Patio
- Pool
- Deck
- Golf Course
- Club House
- Staff Quarters
- Storage
- Pets Allowed
- Scenic View
- Kitchen
- Pantry
- Guest Toilet
- Entrance Hall
- Irrigation System
- Paving
- Garden
- Family TV Room
| Bedrooms | 4 |
| Bathrooms | 4.5 |
| Garages | 3 |
| Floor Area | 505 m2 |
| Erf Size | 849 m2 |
