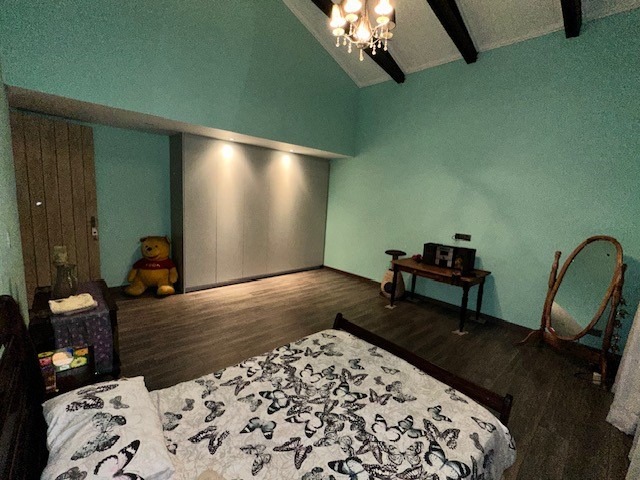- 4
- 3.5
- 3
- 516 m2
- 925 m2
Monthly Costs
Monthly Bond Repayment ZAR .
Calculated over years at % with no deposit. Change Assumptions
Affordability Calculator | Bond Costs Calculator | Bond Repayment Calculator | Apply for a Bond- Bond Calculator
- Affordability Calculator
- Bond Costs Calculator
- Bond Repayment Calculator
- Apply for a Bond
Bond Calculator
Affordability Calculator
Bond Costs Calculator
Bond Repayment Calculator
Contact Us

Disclaimer: The estimates contained on this webpage are provided for general information purposes and should be used as a guide only. While every effort is made to ensure the accuracy of the calculator, RE/MAX of Southern Africa cannot be held liable for any loss or damage arising directly or indirectly from the use of this calculator, including any incorrect information generated by this calculator, and/or arising pursuant to your reliance on such information.
Mun. Rates & Taxes: ZAR 3736.00
Monthly Levy: ZAR 2850.00
Property description
Modern Architectural North Facing home with a country farm style and rustic epoxy flooring, insulated floors and cavity walls that caters for cool summers and warm winters located on a 925m2 stand on the Par 3 12th hole of the Greg Norman Signature Golf Estate and views to Johannesburg Skyline.
Upon entrance you are greeted with double volume entrance and quadruple French doors that leads onto Spacious Open Plan living areas, a lounge with a dual function for a cinematic experience, a dining room with a built in fireplace, a guest toilet, spacious study and a guest bedroom and bathroom that leads onto a massive patio and beautiful farm style kitchen capacious in size that leads onto a scullery and space for appliances and storage area.
Upstairs you go to the master bedroom with exposed beams, a walk in closet and a master en-suite consist of double basin and vanities, a free standing bath, toilet and a double shower with skylights bringing in natural light, down the passage leads you to two large bedrooms with built in cupboards with a sharing bathroom that has double basin and vanities, a free standing bath, double shower and loo.
ADDITIONAL EXTRAS:
* 8KW Sunsynk Inverter, 24 panels and15kw battery
* Splash pool
* Koi Pond
* 3000 Liter Collection water tanks in the basement
* Home Automated system - Automated blinds and ceiling mounted speakers
*CCTV Cameras
* Triple Garage
* Centralized Vacuum System
* Irrigation System
Call Clinton for an exclusive viewing.
Property Details
- 4 Bedrooms
- 3.5 Bathrooms
- 3 Garages
- 3 Ensuite
- 2 Lounges
- 1 Dining Area
Property Features
- Study
- Balcony
- Patio
- Pool
- Golf Course
- Storage
- Pets Allowed
- Kitchen
- Fire Place
- Pantry
- Guest Toilet
- Irrigation System
- Paving
- Garden
- Family TV Room
| Bedrooms | 4 |
| Bathrooms | 3.5 |
| Garages | 3 |
| Floor Area | 516 m2 |
| Erf Size | 925 m2 |
























































