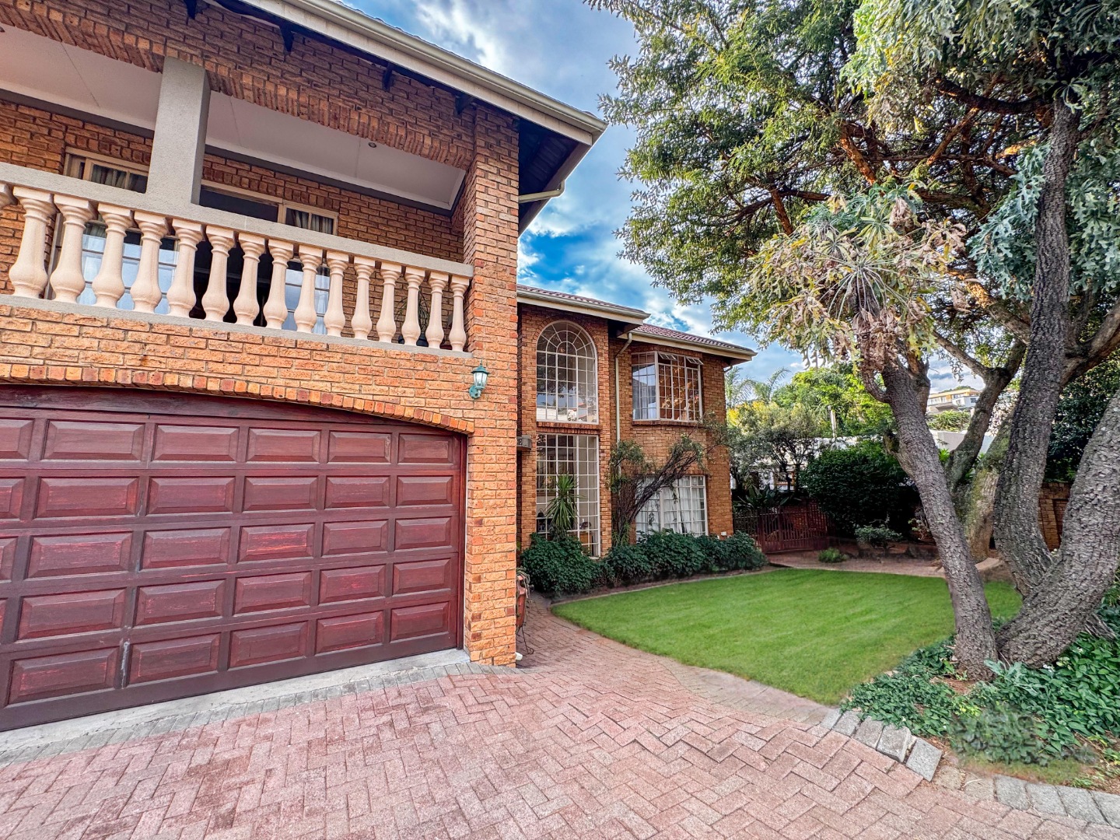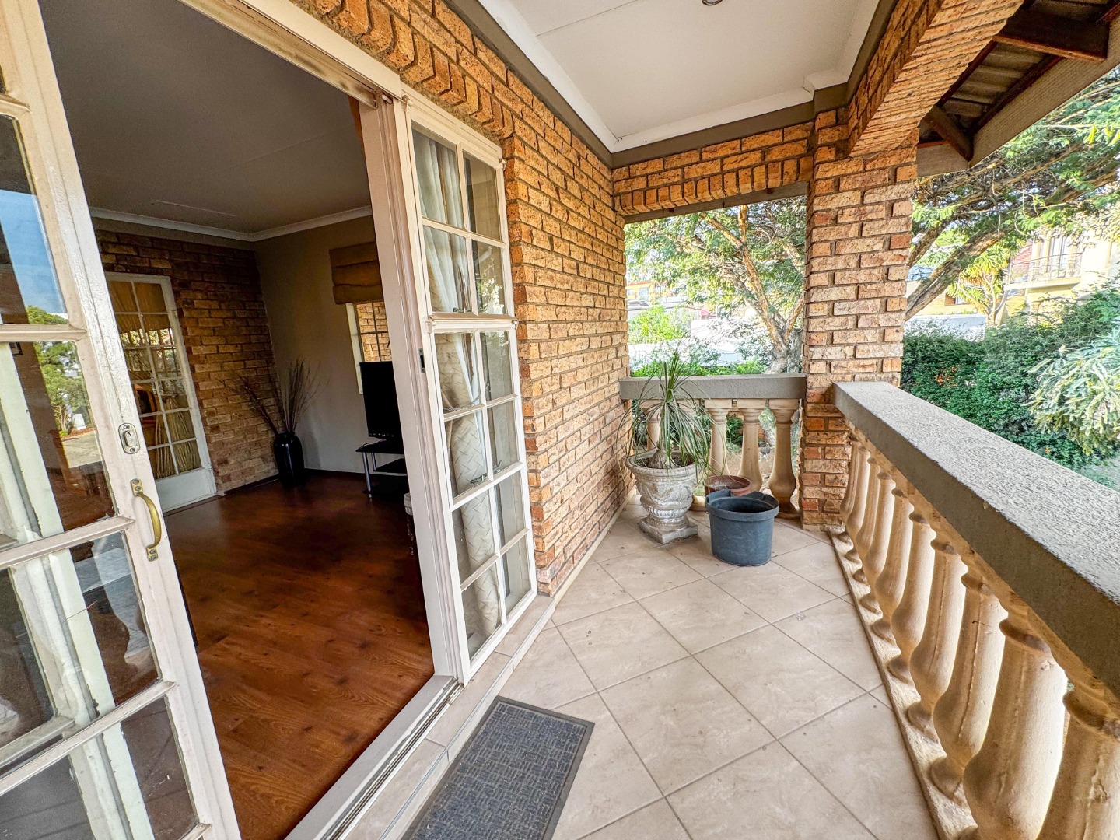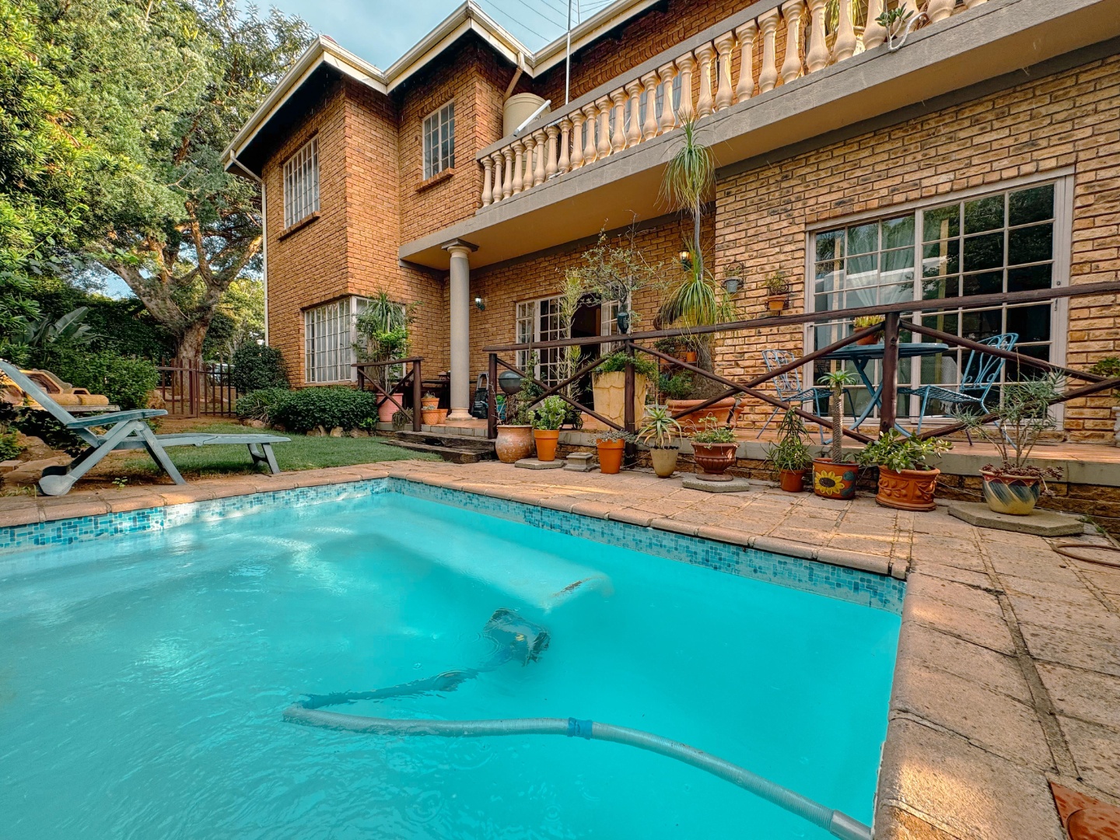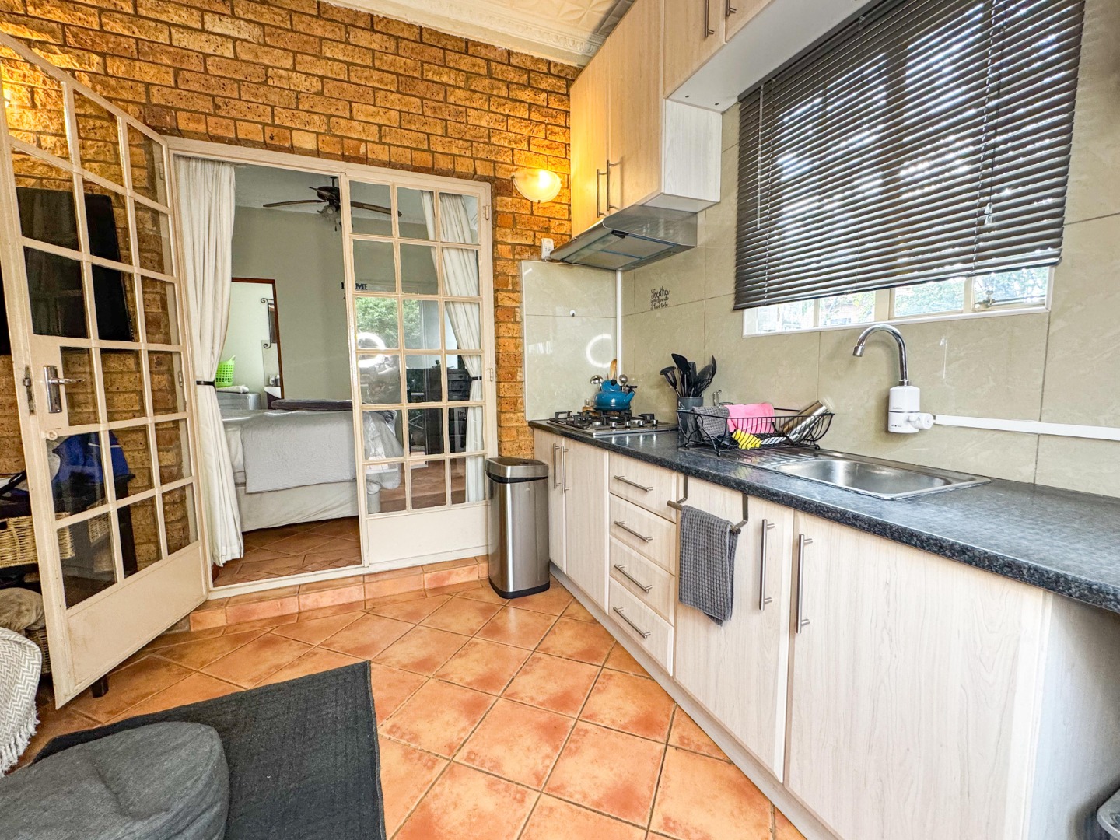- 6
- 5
- 2
- 400 m2
- 490 m2
Monthly Costs
Monthly Bond Repayment ZAR .
Calculated over years at % with no deposit. Change Assumptions
Affordability Calculator | Bond Costs Calculator | Bond Repayment Calculator | Apply for a Bond- Bond Calculator
- Affordability Calculator
- Bond Costs Calculator
- Bond Repayment Calculator
- Apply for a Bond
Bond Calculator
Affordability Calculator
Bond Costs Calculator
Bond Repayment Calculator
Contact Us

Disclaimer: The estimates contained on this webpage are provided for general information purposes and should be used as a guide only. While every effort is made to ensure the accuracy of the calculator, RE/MAX of Southern Africa cannot be held liable for any loss or damage arising directly or indirectly from the use of this calculator, including any incorrect information generated by this calculator, and/or arising pursuant to your reliance on such information.
Mun. Rates & Taxes: ZAR 3200.00
Monthly Levy: ZAR 2100.00
Property description
Nestled in a quiet cul-de-sac within the prestigious Bassonia Estate, this magnificent double-storey home offers the ultimate in family living. The property has been lovingly maintained by the same owner and boasts over 400m² of space—including two (yes, two!) granny flats (although it can be incorporated into one property)
Bassonia Estate is one of Johannesburg South’s most sought-after estates, known for its 24-hour top notch security, tranquility, and perfect family environment. The park area within the estate provides a lovely area for children to play and families to get together.
Main House:
4 Bedrooms with (Or 3 Bedrooms with a lovely sized Office) - The main bedroom has a patio that overlooks Bassonia/Glenvista and offers the most gorgeous sunsets for one to enjoy
3 Bathrooms (Inlcuding a downstairs Guest Loo)
Double-volume entrance for a grand welcome and a magestic stair case
Dining room and lounge connecting to the kitchen & scullery. The lounge area has a jetmaster - ensuring cosy winter evenings
Automated double garage with direct home access
Lush, established garden filled with birdlife, including owls—paradise for nature lovers
Sparkling pool for family fun
Granny Flat 1 (Ground Level):
Small lounge and kitchenette
Spacious bedroom
Bathroom with shower (En-suite)
Granny Flat 2 (Above Garage):
Generous lounge and dining area
Full kitchen
Spacious bedroom with ample cupboard space and an en-suite Bathroom
This home is perfect for a large family or can easily be combined into an enormous 6-bedroom, 5-bathroom home, with seamless flow between the granny flats and main house.
An exclusive sole mandate. Viewings by appointment only (Virtual Showhouses )
Please note: Every effort has been made to display the right description and information, the agent and seller accepts no responsibility or liability for any errors or omissions in the content of this advert.
Property Details
- 6 Bedrooms
- 5 Bathrooms
- 2 Garages
- 3 Ensuite
- 3 Lounges
- 2 Dining Area
- 1 Flatlet
Property Features
- Study
- Balcony
- Patio
- Pool
- Laundry
- Storage
- Fence
- Security Post
- Alarm
- Scenic View
- Kitchen
- Fire Place
- Garden Cottage
- Pantry
- Guest Toilet
- Entrance Hall
- Intercom
- Family TV Room
| Bedrooms | 6 |
| Bathrooms | 5 |
| Garages | 2 |
| Floor Area | 400 m2 |
| Erf Size | 490 m2 |
























































