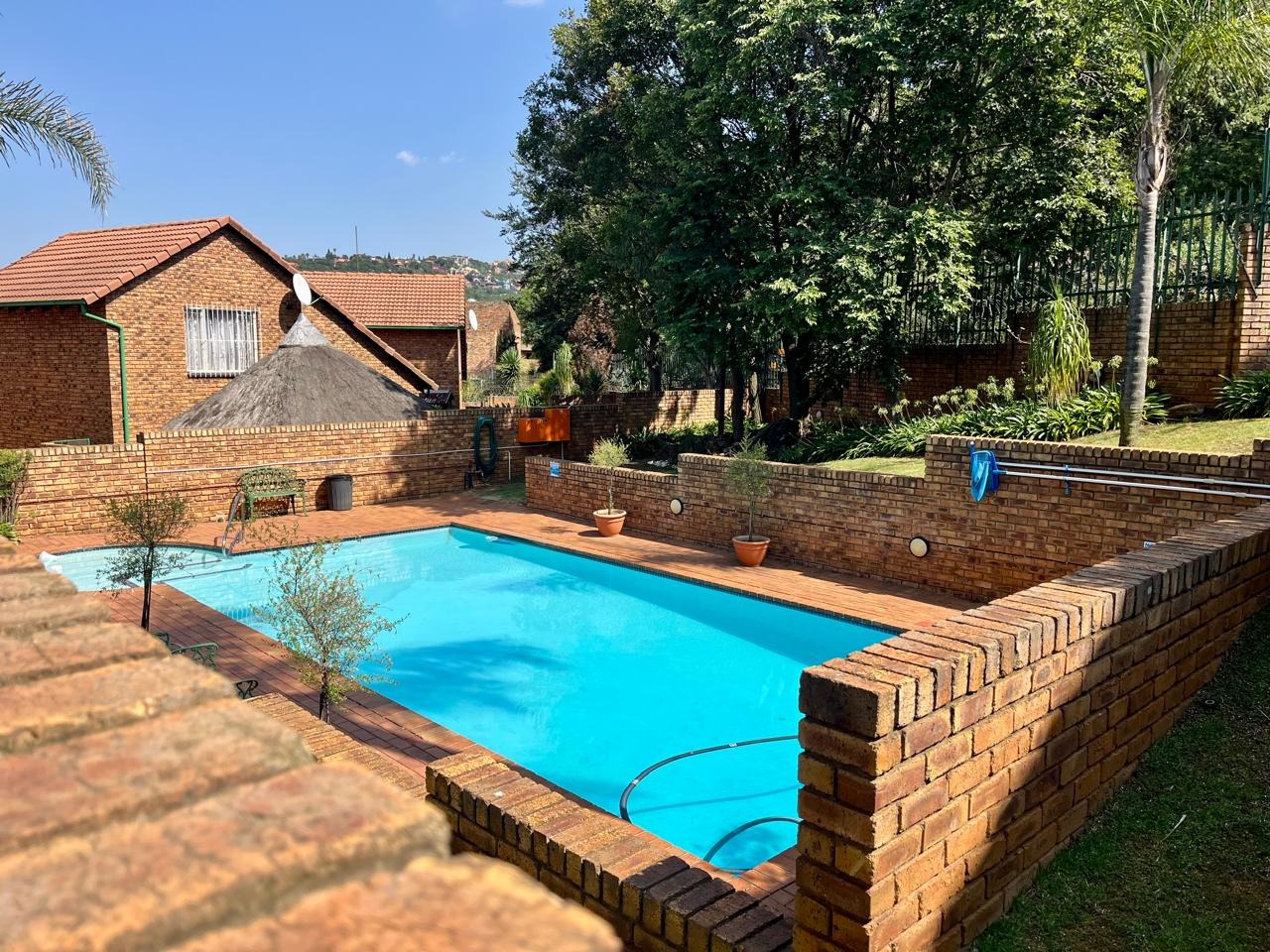- 3
- 2
- 1
- 113 m2
Monthly Costs
Monthly Bond Repayment ZAR .
Calculated over years at % with no deposit. Change Assumptions
Affordability Calculator | Bond Costs Calculator | Bond Repayment Calculator | Apply for a Bond- Bond Calculator
- Affordability Calculator
- Bond Costs Calculator
- Bond Repayment Calculator
- Apply for a Bond
Bond Calculator
Affordability Calculator
Bond Costs Calculator
Bond Repayment Calculator
Contact Us

Disclaimer: The estimates contained on this webpage are provided for general information purposes and should be used as a guide only. While every effort is made to ensure the accuracy of the calculator, RE/MAX of Southern Africa cannot be held liable for any loss or damage arising directly or indirectly from the use of this calculator, including any incorrect information generated by this calculator, and/or arising pursuant to your reliance on such information.
Mun. Rates & Taxes: ZAR 684.00
Monthly Levy: ZAR 1050.00
Property description
KEY FEATURES: Superbe position within walking distance to Bassonia mall; Low levies; low maintenance Face brick; Pool in the complex!!!
This meticulously designed townhouse offers a refined open-plan porcelain tiled living experience, where the contemporary kitchen, dining area, and expansive lounge seamlessly integrate, creating a harmonious space for both relaxation and entertaining. The reception areas open onto an established, pet-friendly and enclosed garden, providing an ideal setting for barbeques and alfresco social gatherings.
Kitchen: a modern granite counter kitchen complemented with a 4 plate gas stove and extractor, double sink as well as appliance space for fridge and washing machine, it caters for the culinary enthusiastic to whip up his gourmet meals while interacting with the rest of the family.
Bedrooms and bathrooms: On the lower level, 2 well-proportioned bedrooms flooded with natural light are your tranquil oasis to unwind and relax and are complemented by a shared common lavish bathroom with a invigorating shower, basin and toilet. On the upper level is dedicated and luxurious master suite, with a walk-in closet, and an indulgent private bathroom with a shower, basin and toilet for your personal space. Adjacent you find a versatile pyjama lounge or study, enhancing both comfort and functionality.
Garage: a single garage and dedicated parking provide secure parking for your vehicles and no issues with visitors as there is plenty additional bays.
Amenities: as part of a well managed complex, residents also have exclusive access to a communal sparkling pool swimming pool, the ideal backdrop to cool down on warm summer days.
Location: Situated in the upmarket suburb of Bassonia, this complex is within walking distance to the shopping mall for your retail therapy and offers unparalleled access to a wide range of essential amenities, from top tiered schools, to recreational centres and major routes and freeways presenting an exceptional blend of convenience and sophistication. Call me for your exclusive viewing!
Property Details
- 3 Bedrooms
- 2 Bathrooms
- 1 Garages
- 1 Ensuite
- 1 Lounges
- 1 Dining Area
Property Features
- Study
- Pool
- Pets Allowed
- Access Gate
- Kitchen
- Paving
| Bedrooms | 3 |
| Bathrooms | 2 |
| Garages | 1 |
| Floor Area | 113 m2 |
Contact the Agent

Zeza Corado
Full Status Property Practitioner



















































