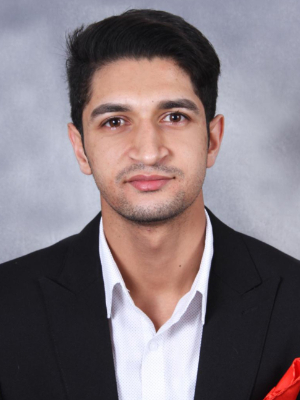- 3
- 3.5
- 2
- 297 m2
- 5 636 m2
Monthly Costs
Monthly Bond Repayment ZAR .
Calculated over years at % with no deposit. Change Assumptions
Affordability Calculator | Bond Costs Calculator | Bond Repayment Calculator | Apply for a Bond- Bond Calculator
- Affordability Calculator
- Bond Costs Calculator
- Bond Repayment Calculator
- Apply for a Bond
Bond Calculator
Affordability Calculator
Bond Costs Calculator
Bond Repayment Calculator
Contact Us

Disclaimer: The estimates contained on this webpage are provided for general information purposes and should be used as a guide only. While every effort is made to ensure the accuracy of the calculator, RE/MAX of Southern Africa cannot be held liable for any loss or damage arising directly or indirectly from the use of this calculator, including any incorrect information generated by this calculator, and/or arising pursuant to your reliance on such information.
Mun. Rates & Taxes: ZAR 1823.00
Monthly Levy: ZAR 940.00
Property description
Spacious and Versatile Townhouse Living in Prime Bassonia – Martienique Complex
Why to buy ?
- Three spacious bedrooms with built in cabinets.
- Two and half bathrooms ( one being main ensuite).
- Exquisite style kitchen.
- Two lounges.
- Private garden (pet friendly).
- Backup water tank
- Inverter system.
Welcome to this charming and spacious 3-bedroom, 3.5-bathroom townhouse nestled in the heart of Bassonia, within the highly sought-after and secure complex known as Martienique. Offering an ideal blend of functionality, comfort, and modern finishes, this pet-friendly home is perfect for families, professionals, and animal lovers alike.
Upon entering, you're greeted by a warm hallway flanked by a formal lounge and dining room on either side—ideal for entertaining or relaxed family living. A second lounge is cleverly located near the kitchen, providing an additional cozy living space. The kitchen features sleek granite countertops, ample cupboard space, and a high-quality 5-plate gas stove, making it a dream for any home cook. A guest bathroom with toilet and basin is conveniently located near the dining area.
Upstairs, the home offers three generously sized bedrooms. Two of the rooms include built-in cupboards, while the master suite impresses with a walk-in closet and a full en-suite bathroom with bath, shower, basin, and toilet. The remaining bedrooms are serviced by a spacious common bathroom equipped with a bath, toilet, and basin. This level also features a dedicated office space—perfect for remote work or study—and the master bedroom enjoys direct access to a private balcony.
A standout feature of this property is the separate flatlet on the lower level. This versatile space includes a lounge, bathroom (with shower, toilet, and basin), and a single bedroom currently being utilized as a bar area. The flatlet has its own entrance and opens out onto a private garden with a built-in braai—ideal for entertaining or multi-generational living.
Additional features include a 950-litre JoJo tank, a backup inverter system for peace of mind during power outages, and a double garage for secure parking. Best of all, the unit is pet friendly, offering space and comfort for your furry companions to enjoy.
Located in a well-maintained, secure complex close to top-rated schools, major shopping centres, and with easy freeway access, this home presents an unbeatable lifestyle opportunity in the heart of Johannesburg South. Don’t miss your chance to make this unique and versatile property your own!
Property Details
- 3 Bedrooms
- 3.5 Bathrooms
- 2 Garages
- 1 Ensuite
- 2 Lounges
- 1 Dining Area
Property Features
- Study
- Balcony
- Wheelchair Friendly
- Pets Allowed
- Fence
- Access Gate
- Scenic View
- Kitchen
- Built In Braai
- Guest Toilet
- Entrance Hall
- Paving
- Garden
- Intercom
- Family TV Room
| Bedrooms | 3 |
| Bathrooms | 3.5 |
| Garages | 2 |
| Floor Area | 297 m2 |
| Erf Size | 5 636 m2 |
Contact the Agent

Mukhtaar Ahmed
Candidate Property Practitioner


























































































