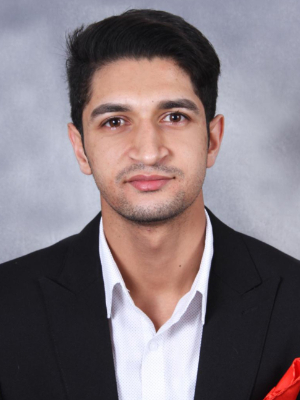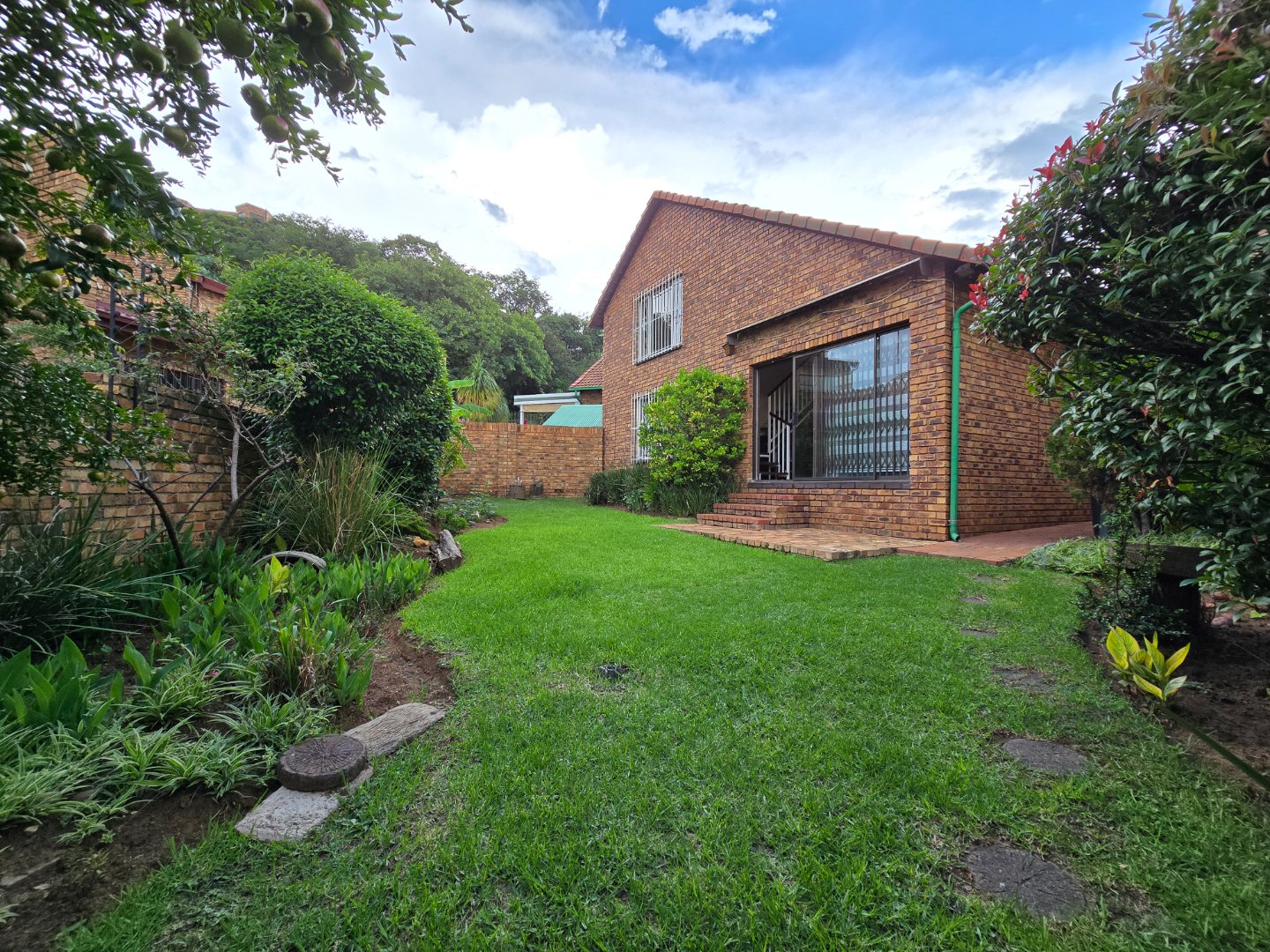- 3
- 2
- 1
- 113 m2
- 8 589 m2
Monthly Costs
Monthly Bond Repayment ZAR .
Calculated over years at % with no deposit. Change Assumptions
Affordability Calculator | Bond Costs Calculator | Bond Repayment Calculator | Apply for a Bond- Bond Calculator
- Affordability Calculator
- Bond Costs Calculator
- Bond Repayment Calculator
- Apply for a Bond
Bond Calculator
Affordability Calculator
Bond Costs Calculator
Bond Repayment Calculator
Contact Us

Disclaimer: The estimates contained on this webpage are provided for general information purposes and should be used as a guide only. While every effort is made to ensure the accuracy of the calculator, RE/MAX of Southern Africa cannot be held liable for any loss or damage arising directly or indirectly from the use of this calculator, including any incorrect information generated by this calculator, and/or arising pursuant to your reliance on such information.
Mun. Rates & Taxes: ZAR 684.00
Monthly Levy: ZAR 1054.00
Property description
Stylish 3-Bedroom Townhouse in Kiepersol, Bassonia.
Why to buy ?
- Three spacious bedrooms with built in cupboards.
- Two stylish modern bathrooms ( one being main ensuite).
- Exquisite kitchen with modern finishes and ample cupboard space.
- Open plan feel and vibe.
- Private garden.
- Garage for single car + additional bay.
- Ample visitors parking.
- Lock up and go.
Nestled in the heart of Bassonia, this immaculate 3-bedroom, 2-bathroom townhouse is located in the highly sought-after Kiepersol complex. Offering a blend of modern elegance and practicality, this home is perfect for families, professionals, and pet lovers alike.
Interior Features:
- Lounge: Step into a spacious lounge area with sleek porcelain tiles throughout, ideal for entertaining guests or enjoying quality family time.
- Kitchen: The modern kitchen features granite countertops, a 4-plate gas stove with an extractor unit, a double sink, and a dedicated space for a dishwasher. Designed with both functionality and style in mind, it’s a chef’s dream.
- Common Bathroom: Conveniently located in the passage, this bathroom boasts a shower, toilet, and basin with tasteful porcelain tile finishes.
- First Bedroom: Equipped with laminate flooring and built-in cupboards, this cozy room provides ample storage space.
- Second Bedroom: Bright and airy with porcelain tiles, built-in cupboards, and an abundance of natural light from the well-positioned window.
- Main Bedroom: Located upstairs, the main bedroom features laminate flooring, spacious built-in cupboards, and an en-suite bathroom with a shower, toilet, and basin, all finished with modern porcelain tiles.
- Loft Area: The upstairs loft is a versatile space, ideal for use as a study, office, or additional living area.
Outdoor and Additional Features:
- Private Garden: Enjoy a tranquil garden perfect for gatherings, braais, or gardening enthusiasts.
- Communal Pool: Cool off on hot summer days with access to the complex’s sparkling communal pool.
- Pet-Friendly: This unit welcomes your furry companions, making it a wonderful choice for pet owners.
Security and Parking:
- Secure Living: Equipped with burglar bars throughout and Trellidors on sliding doors, this home offers peace of mind.
- Parking: Includes a single garage, an additional parking bay, and ample visitor parking.
Prime Location:
Centrally located near top schools, major freeways, and shopping centers, this townhouse combines convenience with comfort.
Don’t miss out on this fantastic opportunity to own a modern home in one of Bassonia’s most desirable complexes. Call us today to arrange a viewing!
Property Details
- 3 Bedrooms
- 2 Bathrooms
- 1 Garages
- 1 Ensuite
- 1 Lounges
- 1 Dining Area
Property Features
- Pool
- Wheelchair Friendly
- Pets Allowed
- Access Gate
- Kitchen
- Paving
- Garden
- Intercom
- Family TV Room
Video
| Bedrooms | 3 |
| Bathrooms | 2 |
| Garages | 1 |
| Floor Area | 113 m2 |
| Erf Size | 8 589 m2 |
Contact the Agent

Mukhtaar Ahmed
Candidate Property Practitioner
































































