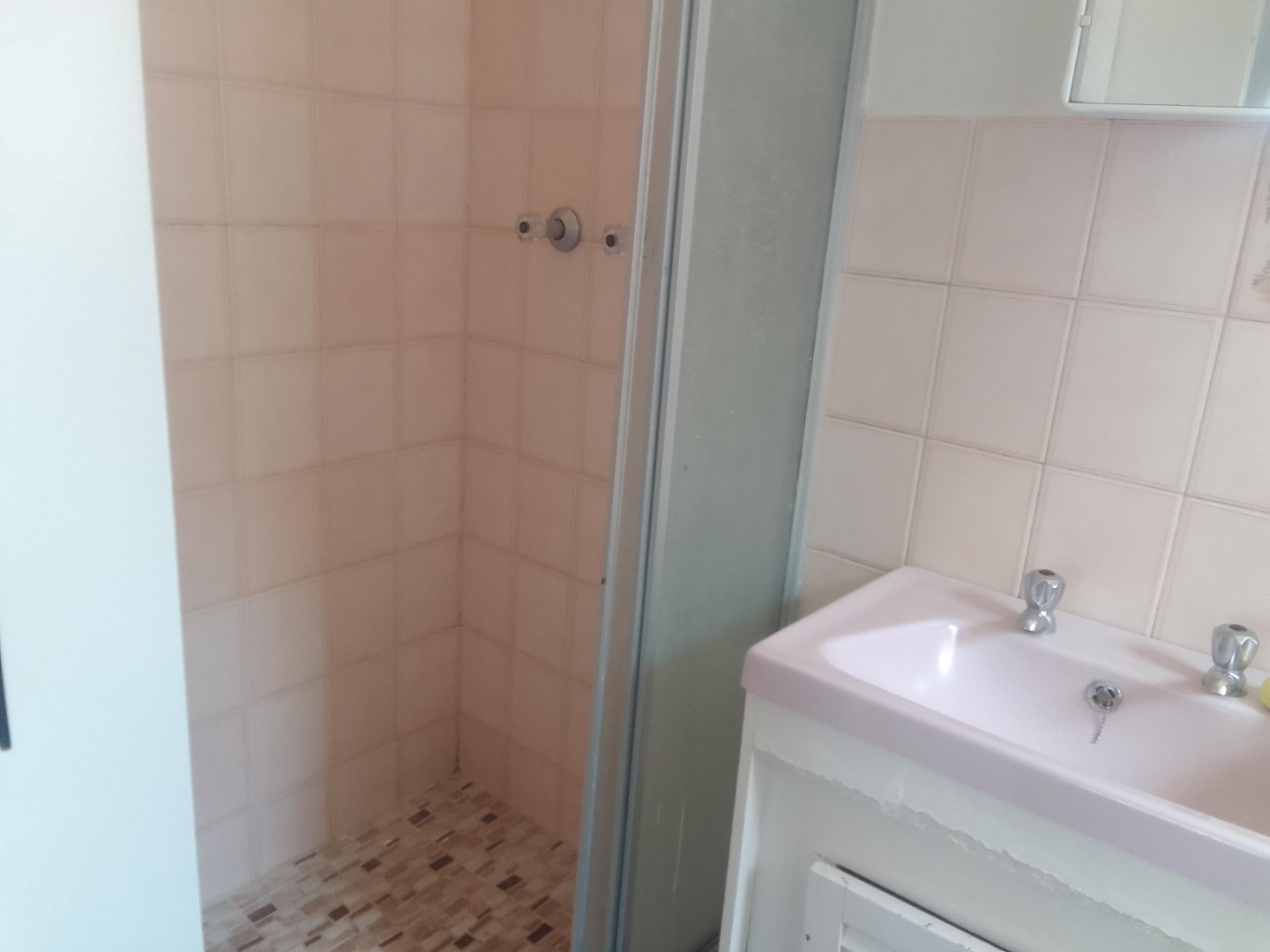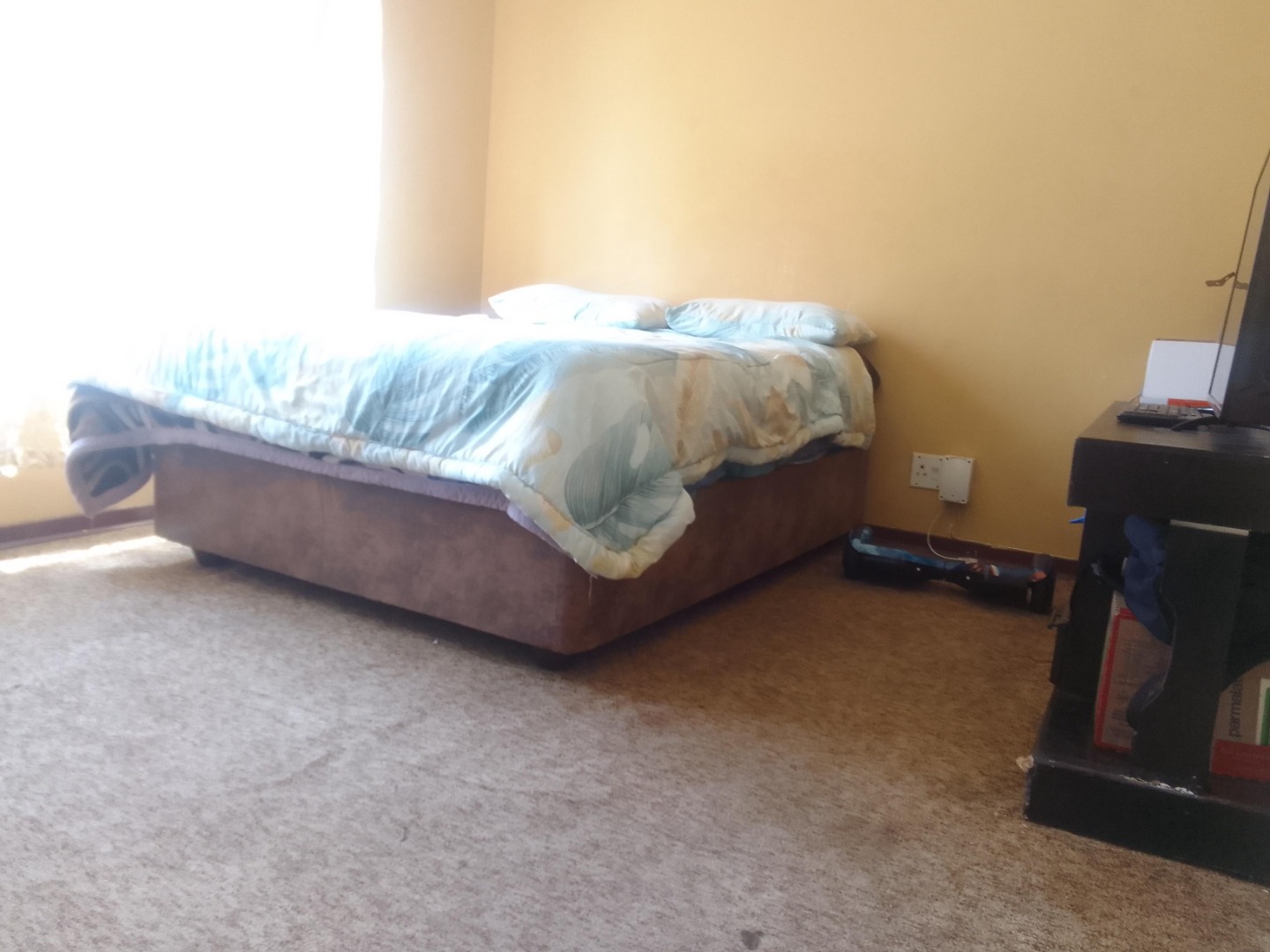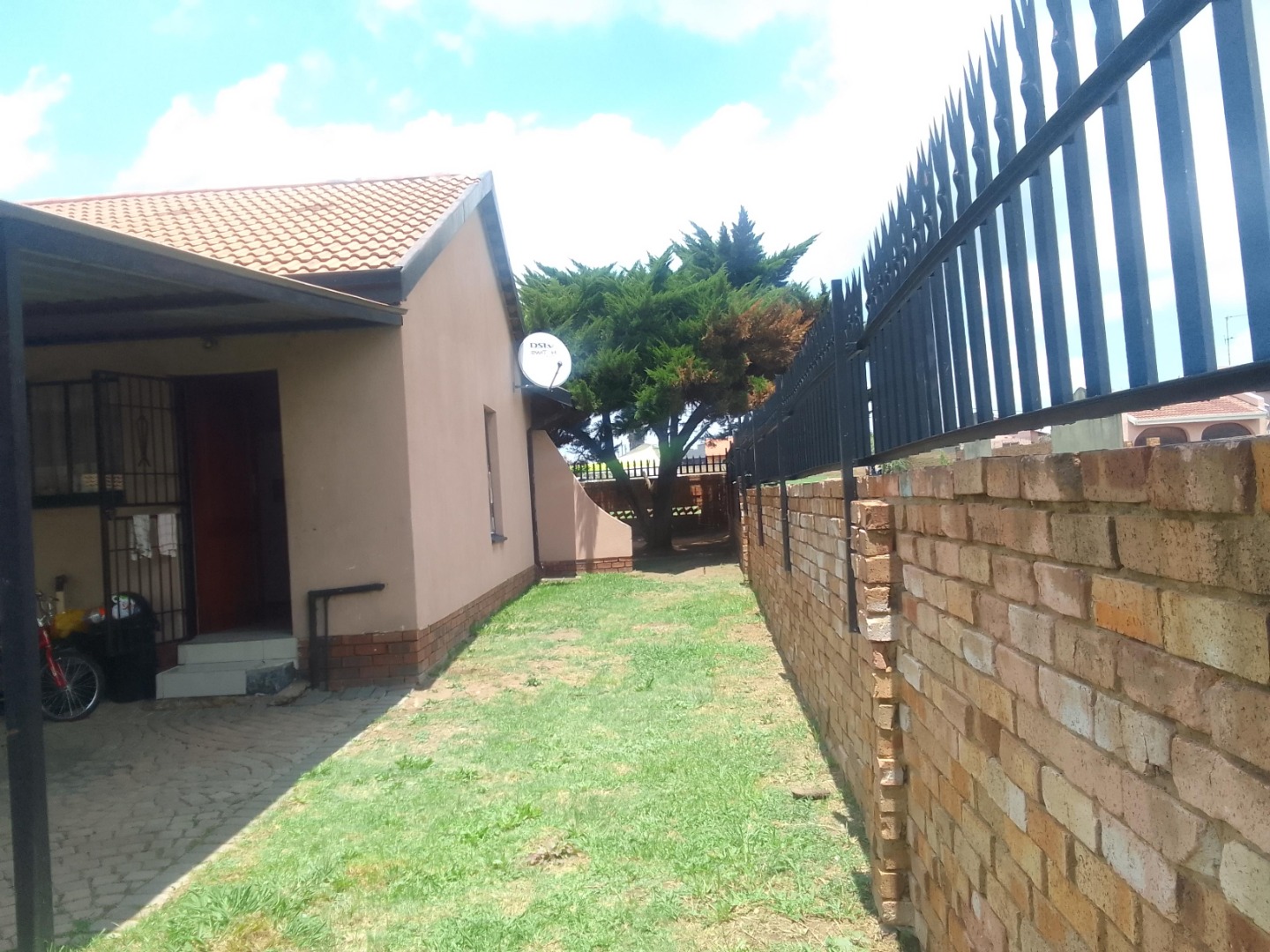- 3
- 2
- 480 m2
Monthly Costs
Monthly Bond Repayment ZAR .
Calculated over years at % with no deposit. Change Assumptions
Affordability Calculator | Bond Costs Calculator | Bond Repayment Calculator | Apply for a Bond- Bond Calculator
- Affordability Calculator
- Bond Costs Calculator
- Bond Repayment Calculator
- Apply for a Bond
Bond Calculator
Affordability Calculator
Bond Costs Calculator
Bond Repayment Calculator
Contact Us

Disclaimer: The estimates contained on this webpage are provided for general information purposes and should be used as a guide only. While every effort is made to ensure the accuracy of the calculator, RE/MAX of Southern Africa cannot be held liable for any loss or damage arising directly or indirectly from the use of this calculator, including any incorrect information generated by this calculator, and/or arising pursuant to your reliance on such information.
Property description
Welcome to this delightful 3-bedroom house located at 91 Percy Street,
Ennerdale. Priced at an attractive R 650,000, this home offers a perfect blend
of comfort and convenience.
Key Features:
3 Bedrooms: Including a main bedroom with an ensuite (shower,basin, and closet).
2 Bathrooms: Ensuring ample space for the family.
Living Room: A cozy space for relaxation and entertainment.
Kitchen: Beautifully equipped with units, an oven, and a stove.
Carport: Accommodates up to 7 cars.
Big Yard: Spacious outdoor area for various activities.
480m² Land Size: Plenty of space for future expansions or gardening.
Additional Features:
All Bedrooms with Built-In Units: Providing ample storage space.
Convenient Location: Close to all amenities, main roads, shopping centers,
and schools.
Why to buy :
Located at 91 Percy Street, Ennerdale, this delightful 3-bedroom house offers an incredible opportunity for first-time buyers or families
looking for a comfortable and spacious home at an affordable price. Priced at R650,000, the property is well-maintained and provides a welcoming atmosphere with modern features and ample living space.
Inside, you'll find three generously sized bedrooms, each fitted with built-in cupboards for added convenience and storage. The main bedroom boasts its own ensuite with a shower, basin, and closet, offering the perfect retreat. The home also includes a well-appointed family bathroom for shared use, ensuring ample space for the whole family. The heart of the home is the spacious sitting room, a cozy spot for relaxation or entertaining guests.
The kitchen is fully equipped with built-in units, a stove with oven, making it easy to prepare meals and entertain. The property is also designed with practicality in mind, offering a large carport that accommodates up to 7 cars, providing plenty of parking space for residents and visitors alike.
Situated on a generous 480m² land size, the property includes a big yard, ideal for children to play, for gardening enthusiasts, or even for potential future extensions. Whether you're looking for space to grow or simply want room to breathe, this property offers endless possibilities. Conveniently located close to shopping centers, schools, and major roads, this home is perfect for those seeking accessibility and a central location.
With its great value, spacious rooms, and fantastic outdoor area, this property truly has it all
Property Details
- 3 Bedrooms
- 2 Bathrooms
- 1 Lounges
Property Features
| Bedrooms | 3 |
| Bathrooms | 2 |
| Erf Size | 480 m2 |
Contact the Agent

Chris Du Plessis
Full Status Property Practitioner




















































