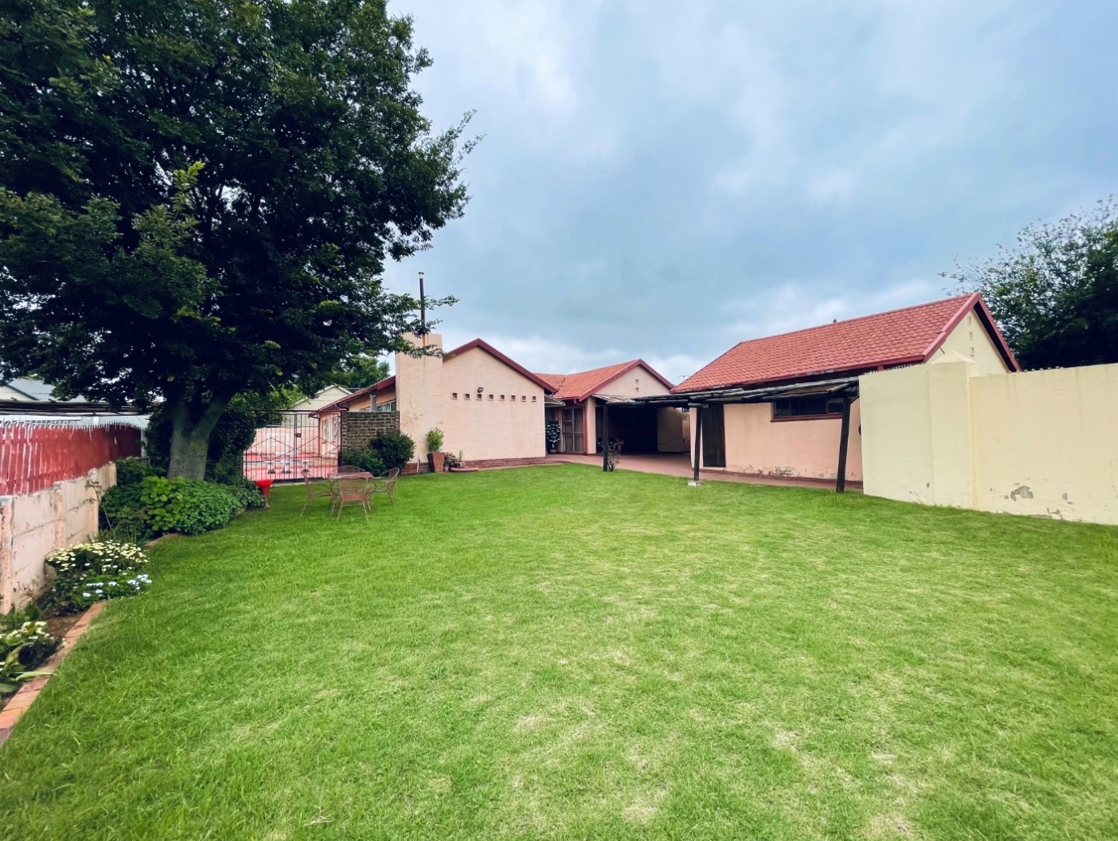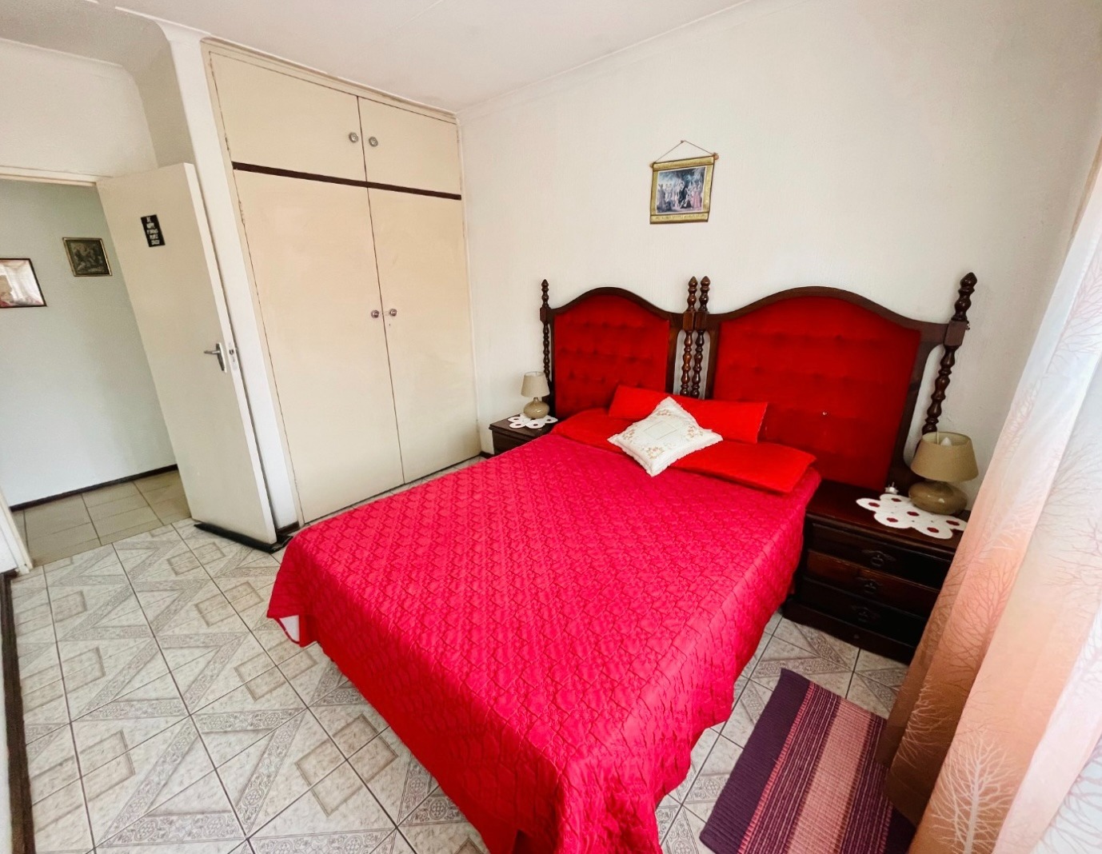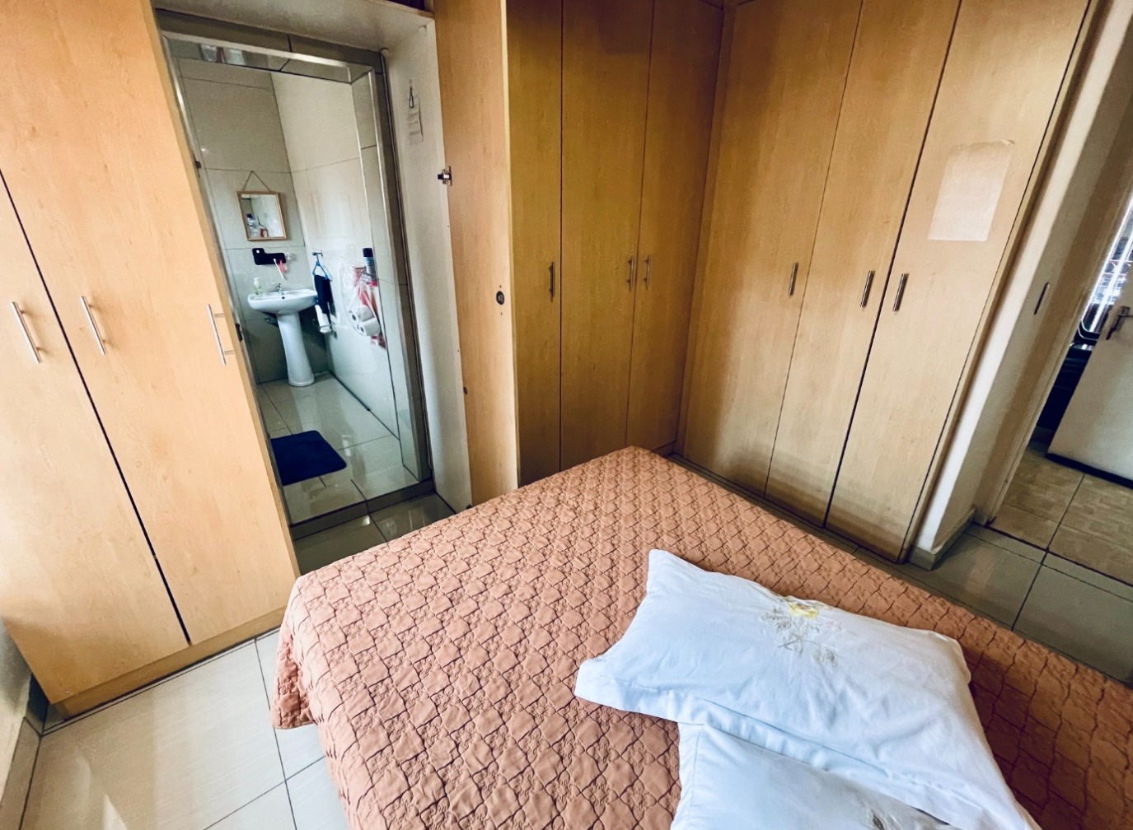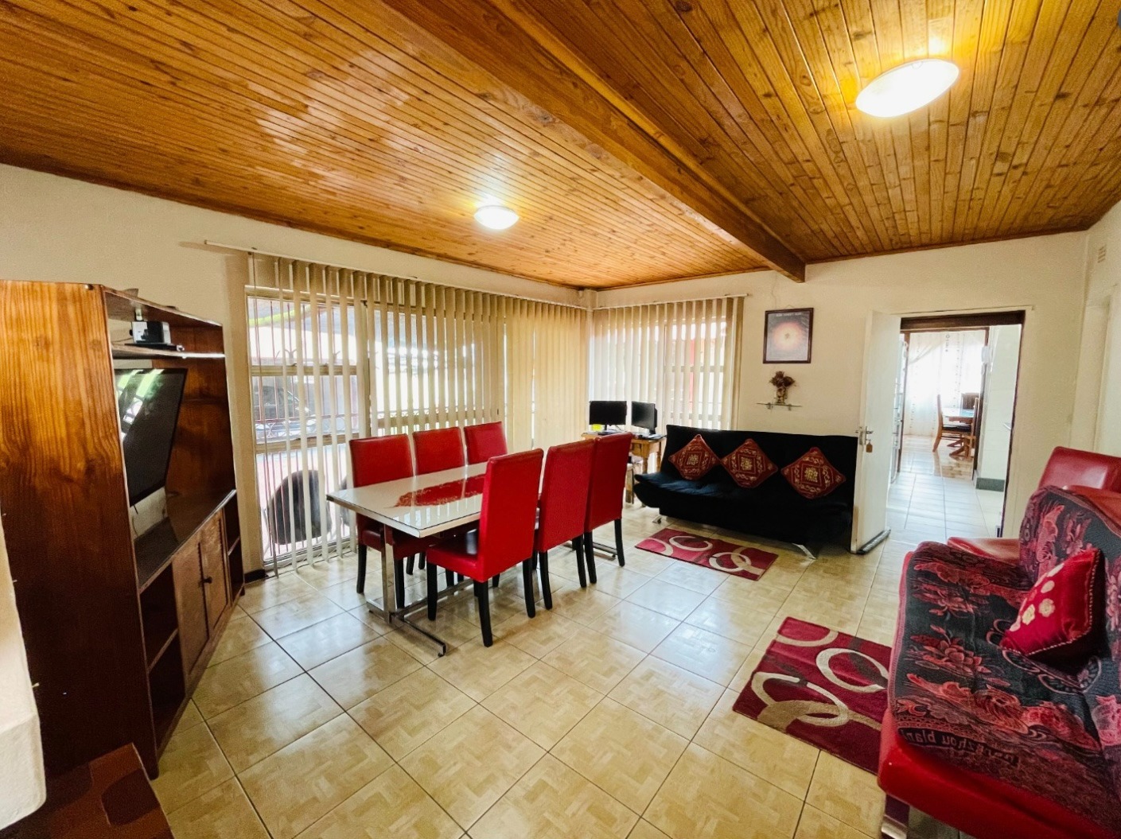- 4
- 3
- 2
- 833 m2
Monthly Costs
Monthly Bond Repayment ZAR .
Calculated over years at % with no deposit. Change Assumptions
Affordability Calculator | Bond Costs Calculator | Bond Repayment Calculator | Apply for a Bond- Bond Calculator
- Affordability Calculator
- Bond Costs Calculator
- Bond Repayment Calculator
- Apply for a Bond
Bond Calculator
Affordability Calculator
Bond Costs Calculator
Bond Repayment Calculator
Contact Us

Disclaimer: The estimates contained on this webpage are provided for general information purposes and should be used as a guide only. While every effort is made to ensure the accuracy of the calculator, RE/MAX of Southern Africa cannot be held liable for any loss or damage arising directly or indirectly from the use of this calculator, including any incorrect information generated by this calculator, and/or arising pursuant to your reliance on such information.
Mun. Rates & Taxes: ZAR 1580.00
Property description
Why to buy?
Bedrooms: 4 spacious bedrooms, perfect for family living or accommodating guests.
Bathrooms: 3 modern bathrooms, including an en-suite for added convenience and privacy.
Garages: 2 secure garage spaces, providing ample parking and storage.
Parking: 2 additional parking spaces for visitors or extra vehicles.
Pet Friendly: The property is pet-friendly, making it ideal for families with pets.
Pool: Private swimming pool, perfect for relaxation and entertaining guests.
Flatlet: Separate flatlet, offering extra living space for guests or potential rental income.
Garden: Beautifully landscaped garden, ideal for outdoor activities or peaceful retreats.
This spacious family home offers four generously sized bedrooms, each featuring built-in wardrobes with plenty of room for queen-size beds, and a king-size bed in the master bedroom. The home includes three modern bathrooms, two of which are en-suite, including one attached to the master bedroom, ensuring comfort and privacy for everyone. The design of the home is both practical and stylish, with a double garage featuring automated doors that conveniently lead directly into the house — perfect for carrying in groceries or unloading your shopping.
The kitchen is a dream for any home chef, boasting ample cupboard space and elegant granite countertops. It seamlessly connects to a large scullery area, offering additional space for laundry and dishwashing. The open-plan lounge flows effortlessly into the dining room, allowing for easy family gatherings or entertaining. Bright natural light floods the entire home, creating an energy-efficient and uplifting atmosphere, and with the perfect vibe to make everyone feel at home.
The cozy private lounge area with a fireplace offers a warm retreat during the colder months, ideal for movie nights or enjoying a quiet evening. Outside, you'll find a lovely flatlet with its own kitchenette and separate bathroom, perfect for guests or as a rental income opportunity. And when summer arrives, enjoy the sparkling pool, an ideal spot for cooling off and hosting friends for a poolside gathering. Don’t miss the chance to own this amazing home.
Contact me today to arrange a viewing!
Property Details
- 4 Bedrooms
- 3 Bathrooms
- 2 Garages
- 1 Lounges
- 1 Dining Area
- 1 Flatlet
Property Features
- Pool
- Laundry
- Storage
- Pets Allowed
- Access Gate
- Kitchen
- Guest Toilet
- Paving
- Garden
- Family TV Room
| Bedrooms | 4 |
| Bathrooms | 3 |
| Garages | 2 |
| Erf Size | 833 m2 |
Contact the Agent

Mukhtaar Ahmed
Candidate Property Practitioner










































