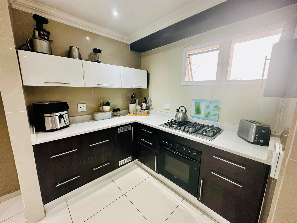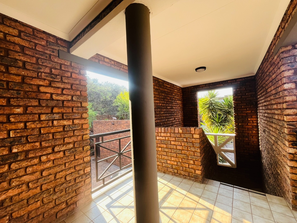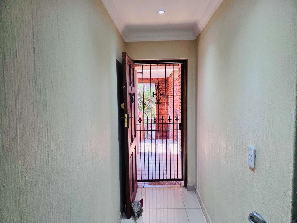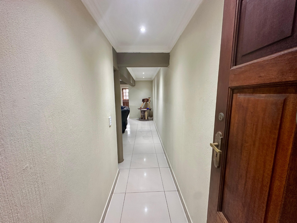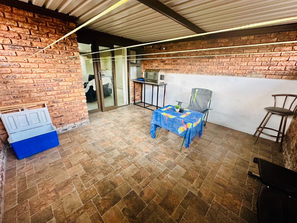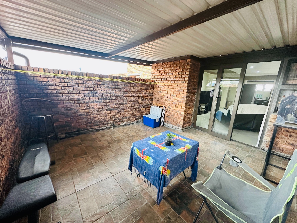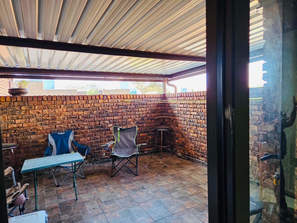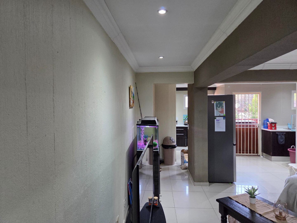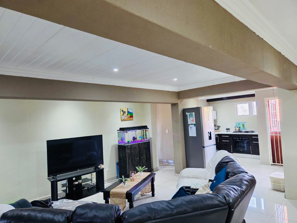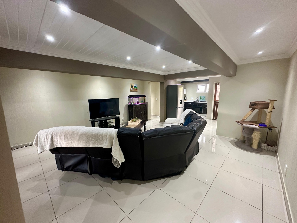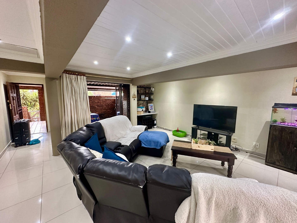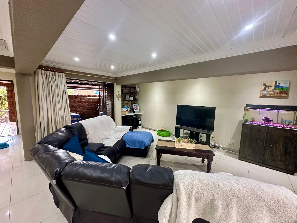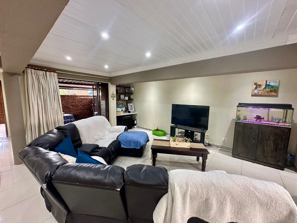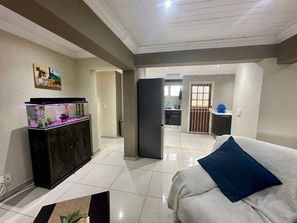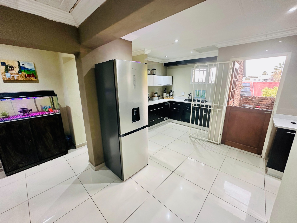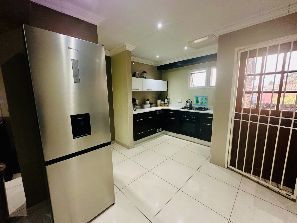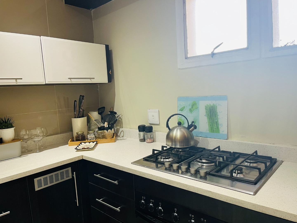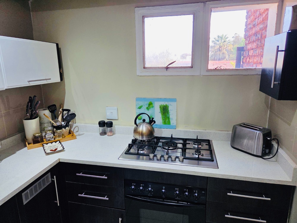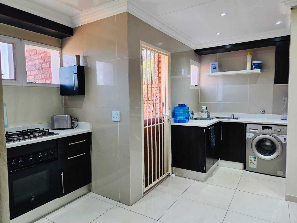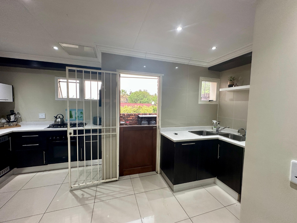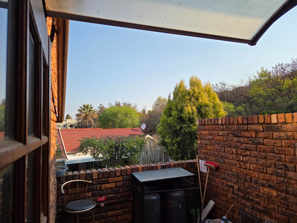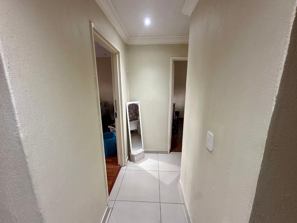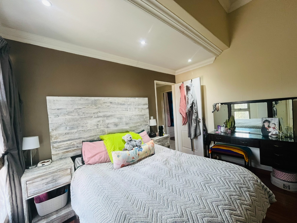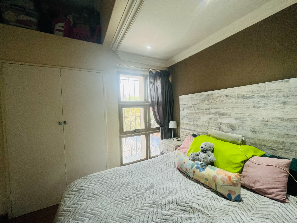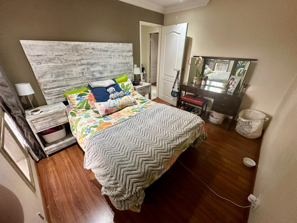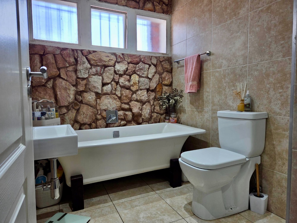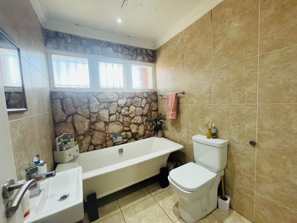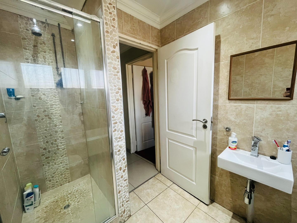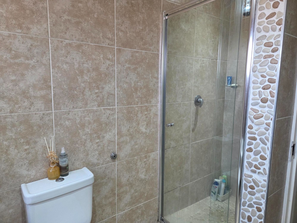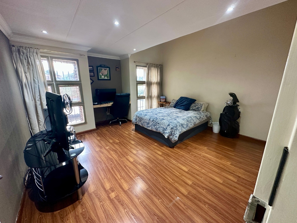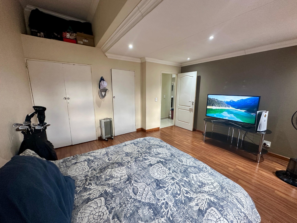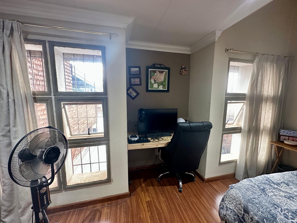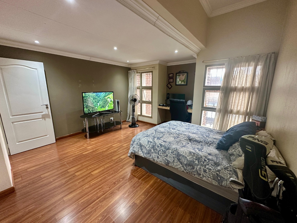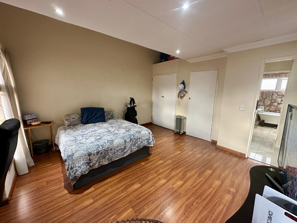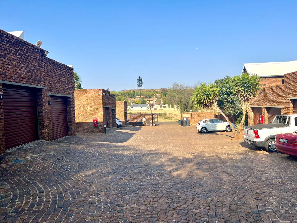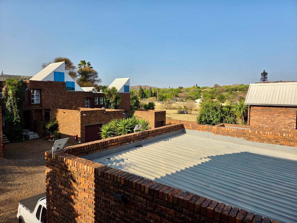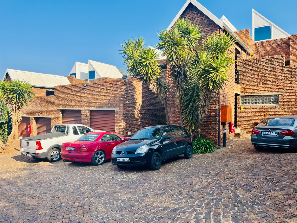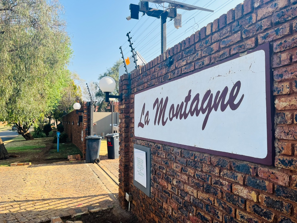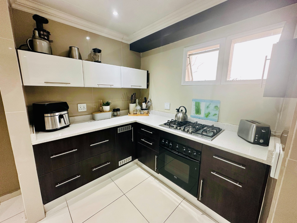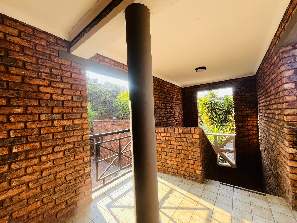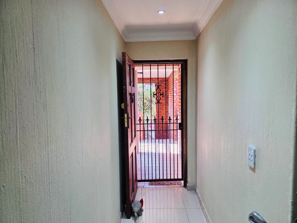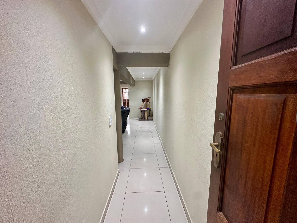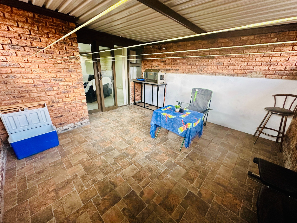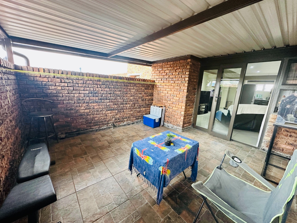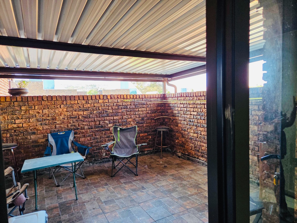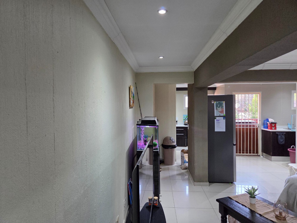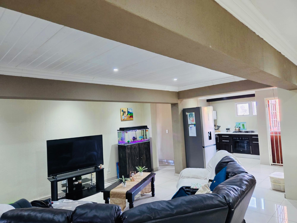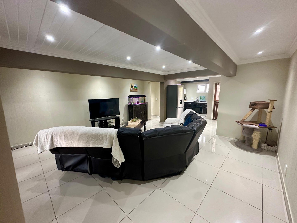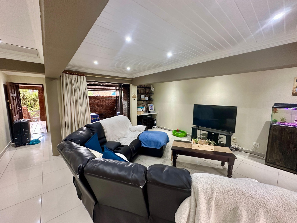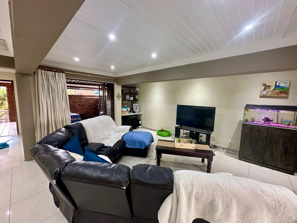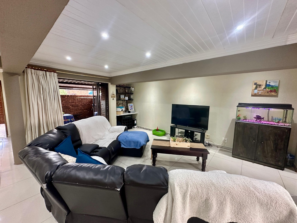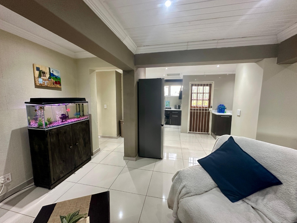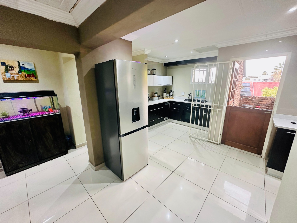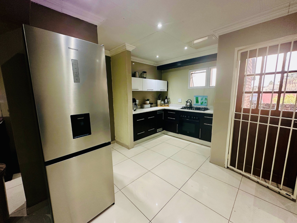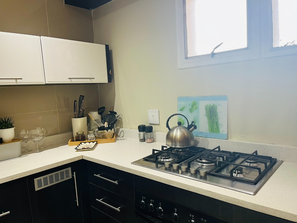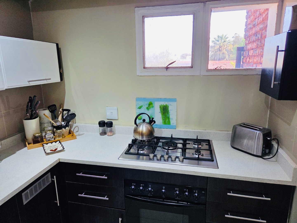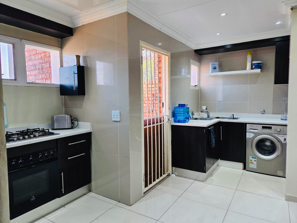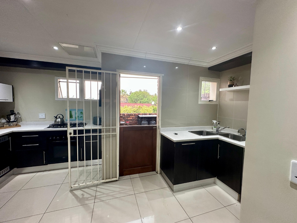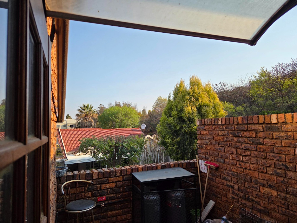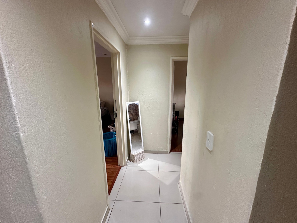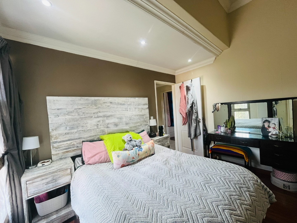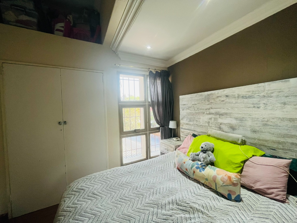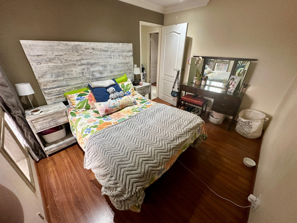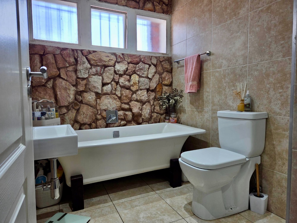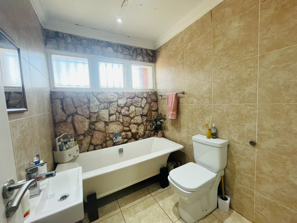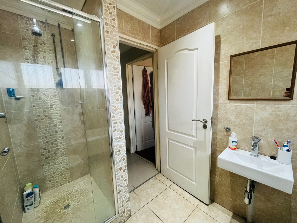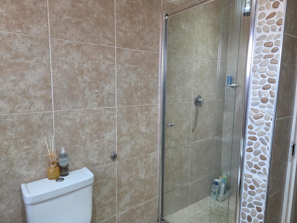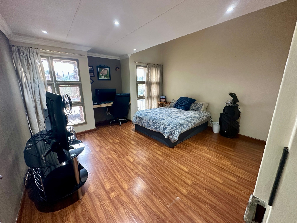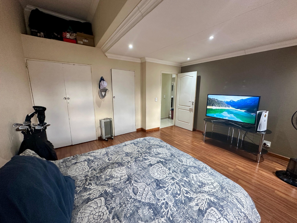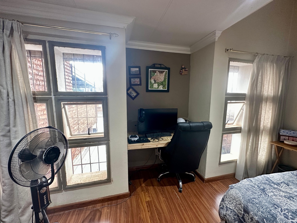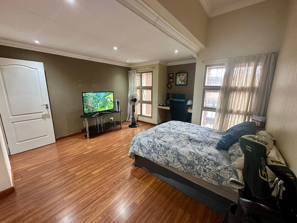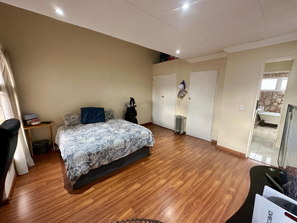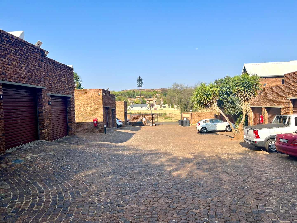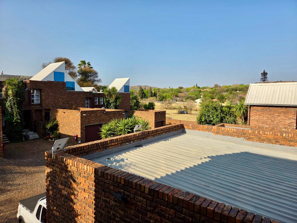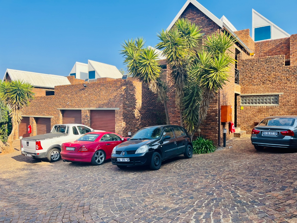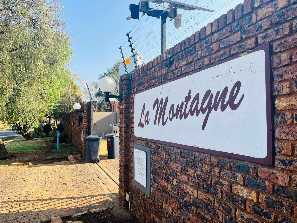- 2
- 1
- 1
- 134 m2
Monthly Costs
Monthly Bond Repayment ZAR .
Calculated over years at % with no deposit. Change Assumptions
Affordability Calculator | Bond Costs Calculator | Bond Repayment Calculator | Apply for a Bond- Bond Calculator
- Affordability Calculator
- Bond Costs Calculator
- Bond Repayment Calculator
- Apply for a Bond
Bond Calculator
Affordability Calculator
Bond Costs Calculator
Bond Repayment Calculator
Contact Us

Disclaimer: The estimates contained on this webpage are provided for general information purposes and should be used as a guide only. While every effort is made to ensure the accuracy of the calculator, RE/MAX of Southern Africa cannot be held liable for any loss or damage arising directly or indirectly from the use of this calculator, including any incorrect information generated by this calculator, and/or arising pursuant to your reliance on such information.
Mun. Rates & Taxes: ZAR 760.00
Monthly Levy: ZAR 1890.00
Property description
Prime location meets Urban Convenience — A Rare Gem in Glenvista
Welcome to a sanctuary spanning an impressive 134 sqm of living space with a lock up garage! — this move-in-ready upstairs townhouse redefines modern living with a perfect balance of functionality, aesthetics and value, whether you're a small family seeking comfort or a professional in need of a work-from-home haven, this exquisite corner apartment offers it all - within a boutique setting of only 14 units.
Key Highlights
Prime Location: In close proximity to premium schools such as the private Trinity house and Lady of Lebanon Maronite school; a few shopping malls for your retail therapy including the new (under construction Bassonia mall) amongst others; major route links and freeways for effortless commuting; medical and fitness services; fine dining restaurants and most essential amenities.
Modern Kitchen: This gourmet kitchen is a chef's dream, featuring caesar-stone counters; a gas hob for a sustainable lifestyle; granite countertops, sleek cabinetry, ample appliance space — and a separate scullery opening up to a back balcony for your washing line.
Sunlit Living Spaces: Enjoy seamless and interactive open-plan living with the North-facing lounge and dining area, where natural light pours in and stacker doors open to an ample under cover balcony with panoramic views and offering the perfect space for entertaining or simply unwinding. Whether relaxing or hosting friends, this space promises unforgettable moments.
Peaceful Bedrooms: two generously sized bedrooms with laminated floors and built in cupboards infusing them with character and offering a tranquil haven to relax in privacy.
Luxurious Bathroom: it features an indulgent soaking tub and a refreshing shower, basin and toilet for personal space and designed to pamper and rejuvenate your senses.
Lock up garage: beyond the walls of your abode, this property offers your own lock-up garage and a parking bay for peace of mind and convenience.
Bonus Features: PET FRIENDLY; cost effective gas geyser and pre-paid electricity; stay seamlessly connected with fiber availability; intercom to facilitate communication with visitors.
Enjoy unmatched privacy, airflow, and unobstructed views from a privileged position.
Call e today to schedule your private viewing and secure a piece of this hidden paradise — the ultimate lock-up-and-go lifestyle with no compromises.
Property Details
- 2 Bedrooms
- 1 Bathrooms
- 1 Garages
- 1 Lounges
- 1 Dining Area
Property Features
- Balcony
- Pets Allowed
- Access Gate
- Scenic View
- Kitchen
- Entrance Hall
- Intercom
| Bedrooms | 2 |
| Bathrooms | 1 |
| Garages | 1 |
| Floor Area | 134 m2 |
Contact the Agent

Zeza Corado
Full Status Property Practitioner
