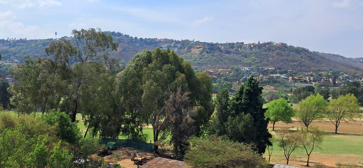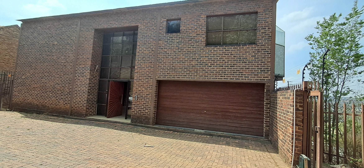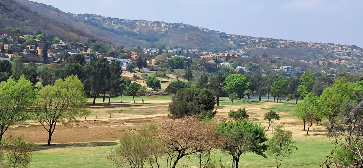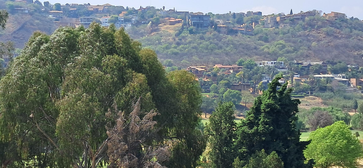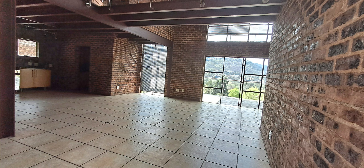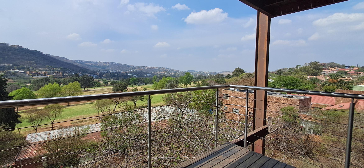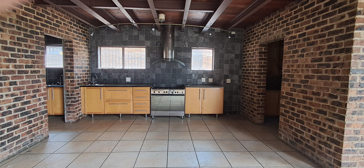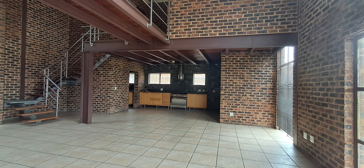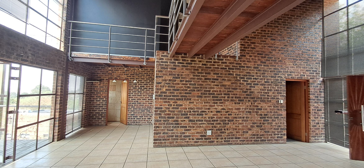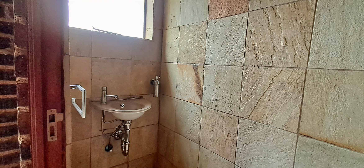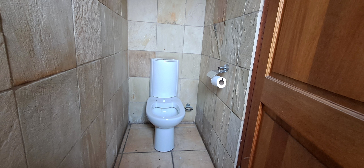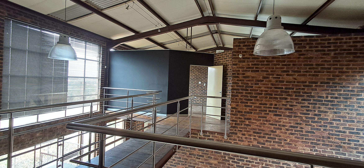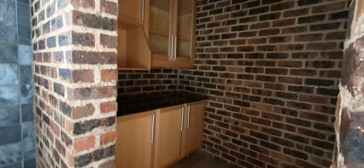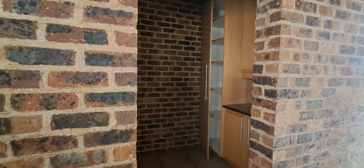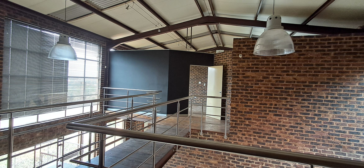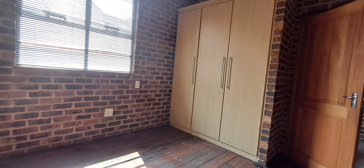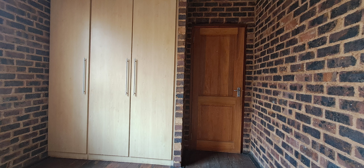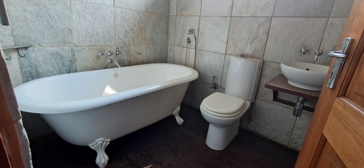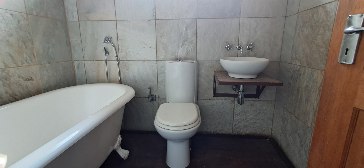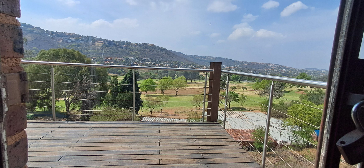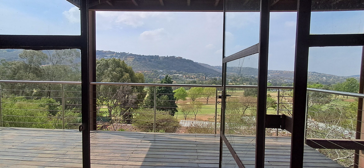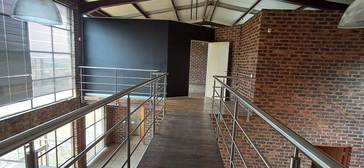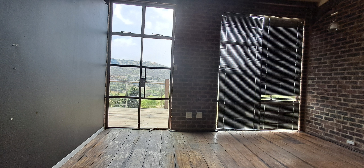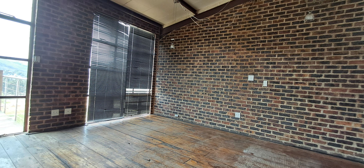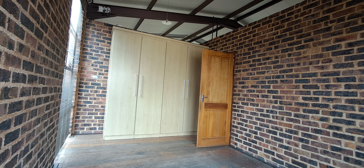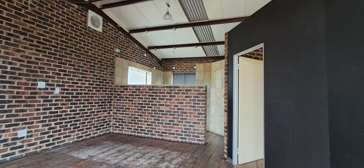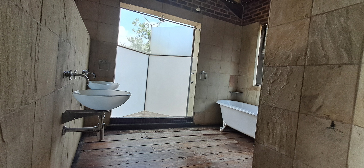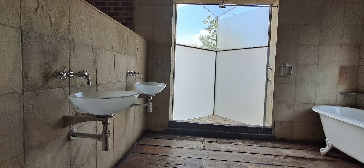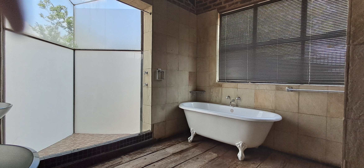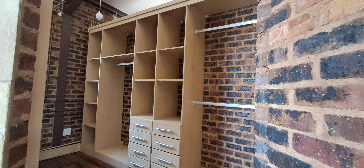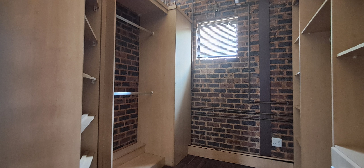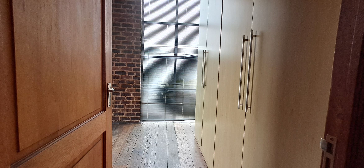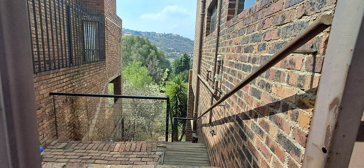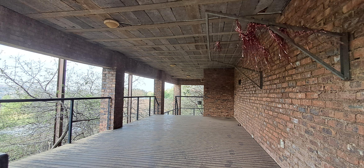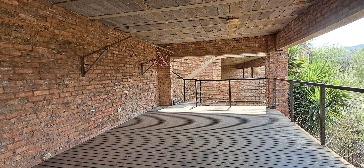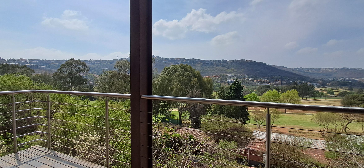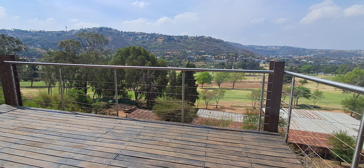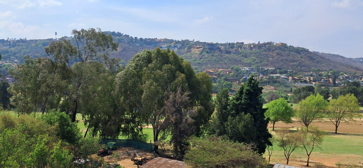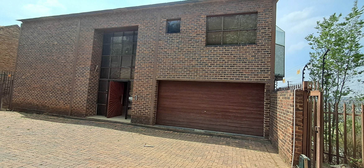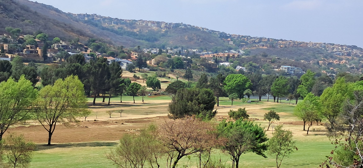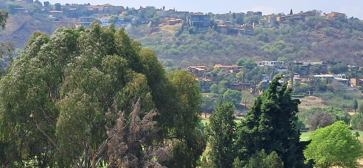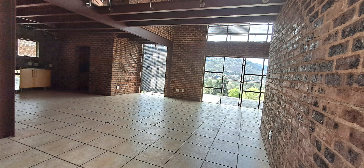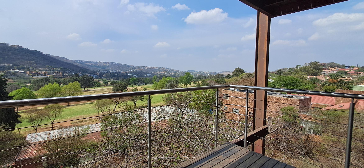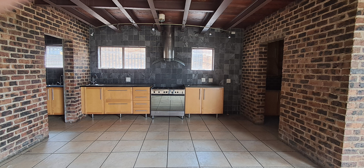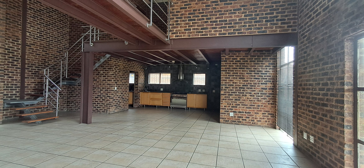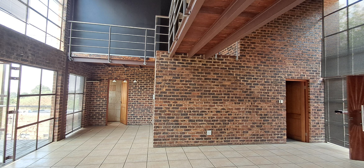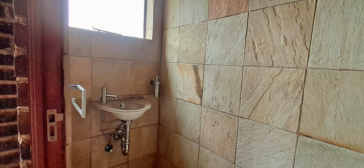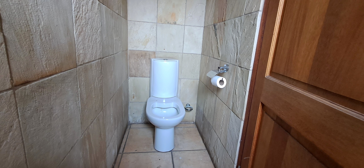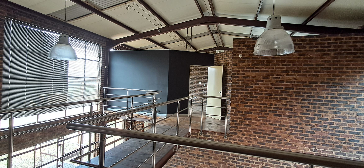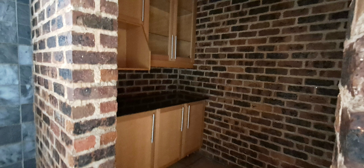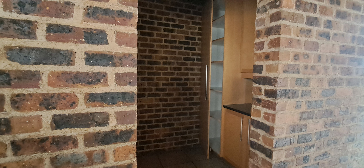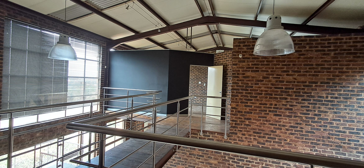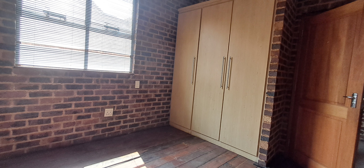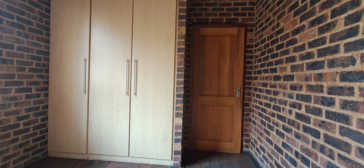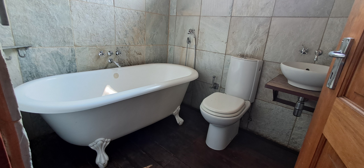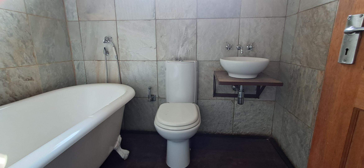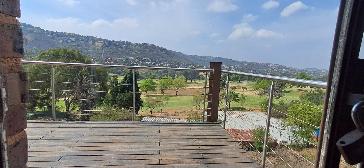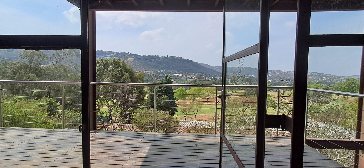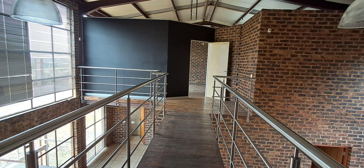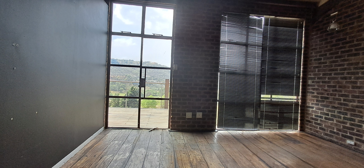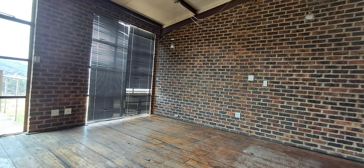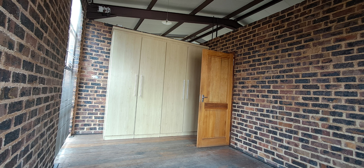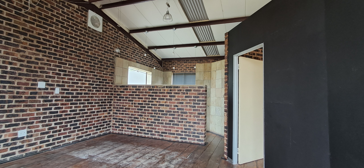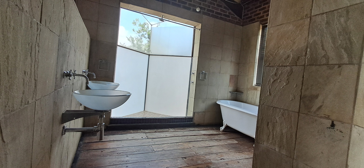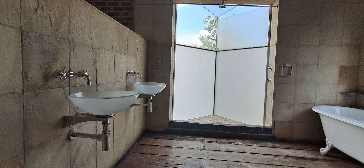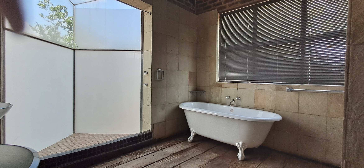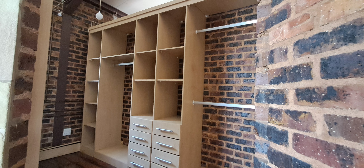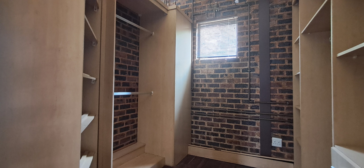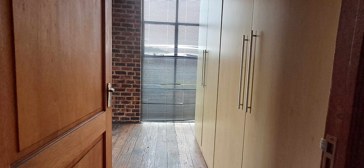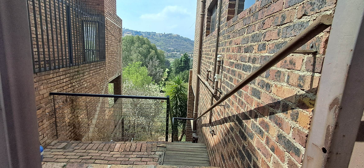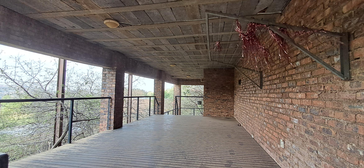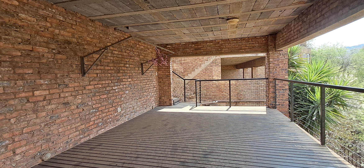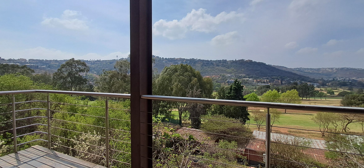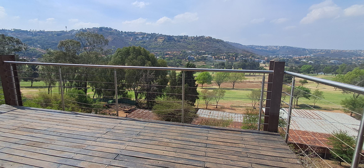- 3
- 2.5
- 1
- 401 m2
- 1 890 m2
Monthly Costs
Monthly Bond Repayment ZAR .
Calculated over years at % with no deposit. Change Assumptions
Affordability Calculator | Bond Costs Calculator | Bond Repayment Calculator | Apply for a Bond- Bond Calculator
- Affordability Calculator
- Bond Costs Calculator
- Bond Repayment Calculator
- Apply for a Bond
Bond Calculator
Affordability Calculator
Bond Costs Calculator
Bond Repayment Calculator
Contact Us

Disclaimer: The estimates contained on this webpage are provided for general information purposes and should be used as a guide only. While every effort is made to ensure the accuracy of the calculator, RE/MAX of Southern Africa cannot be held liable for any loss or damage arising directly or indirectly from the use of this calculator, including any incorrect information generated by this calculator, and/or arising pursuant to your reliance on such information.
Property description
Step into a home that offers the perfect canvas for your personal touch. This modern, low-maintenance residence combines open-plan living with generous space and tranquil golf course views. Designed for comfort and style, it’s ideal for buyers seeking something unique and inspiring.
Ground Floor Highlights
- Direct access from a spacious double garage
- Impressive double-volume living area combining lounge, dining, and family spaces
- Floor-to-ceiling glass doors leading to a private balcony with uninterrupted golf course
vistas - Sleek pen-plan kitchen featuring quality cabinetry, a walk-in pantry, and a
separate laundry/scullery with space for both a top loader and tumble
dryer
Upstairs Accommodation
- Three generously sized bedrooms with warm wooden flooring and built-in wardrobes
- Two and a half bathrooms, including a luxurious main En Suite
- Spacious main bedroom with En Suite bathroom and walking closet
- Main En suite boasts double basins, toilet, bidet, and a shower with a view
- Master bedroom opens onto a private balcony with stunning golf course views
Additional Features
- Lower-level deck with a versatile study or entertainment room, complete with its own
balcony and scenic outlook - Ample paved open parking in the front yard
- Blank canvas backyard ready for your personal landscaping vision
This home is perfect for young professionals or families seeking a modern lifestyle with a touch of elegance and tranquility. With its striking design and exceptional location, it’s more than just a home it’s a statement. Contact me today to schedule a private viewing or to receive more details about this exceptional property.
Property Details
- 3 Bedrooms
- 2.5 Bathrooms
- 1 Garages
- 1 Ensuite
- 1 Lounges
- 1 Dining Area
Property Features
- Balcony
- Deck
- Golf Course
- Club House
- Laundry
- Storage
- Pets Allowed
- Access Gate
- Scenic View
- Guest Toilet
| Bedrooms | 3 |
| Bathrooms | 2.5 |
| Garages | 1 |
| Floor Area | 401 m2 |
| Erf Size | 1 890 m2 |
Contact the Agent

Gillian Harris
Candidate Property Practitioner
