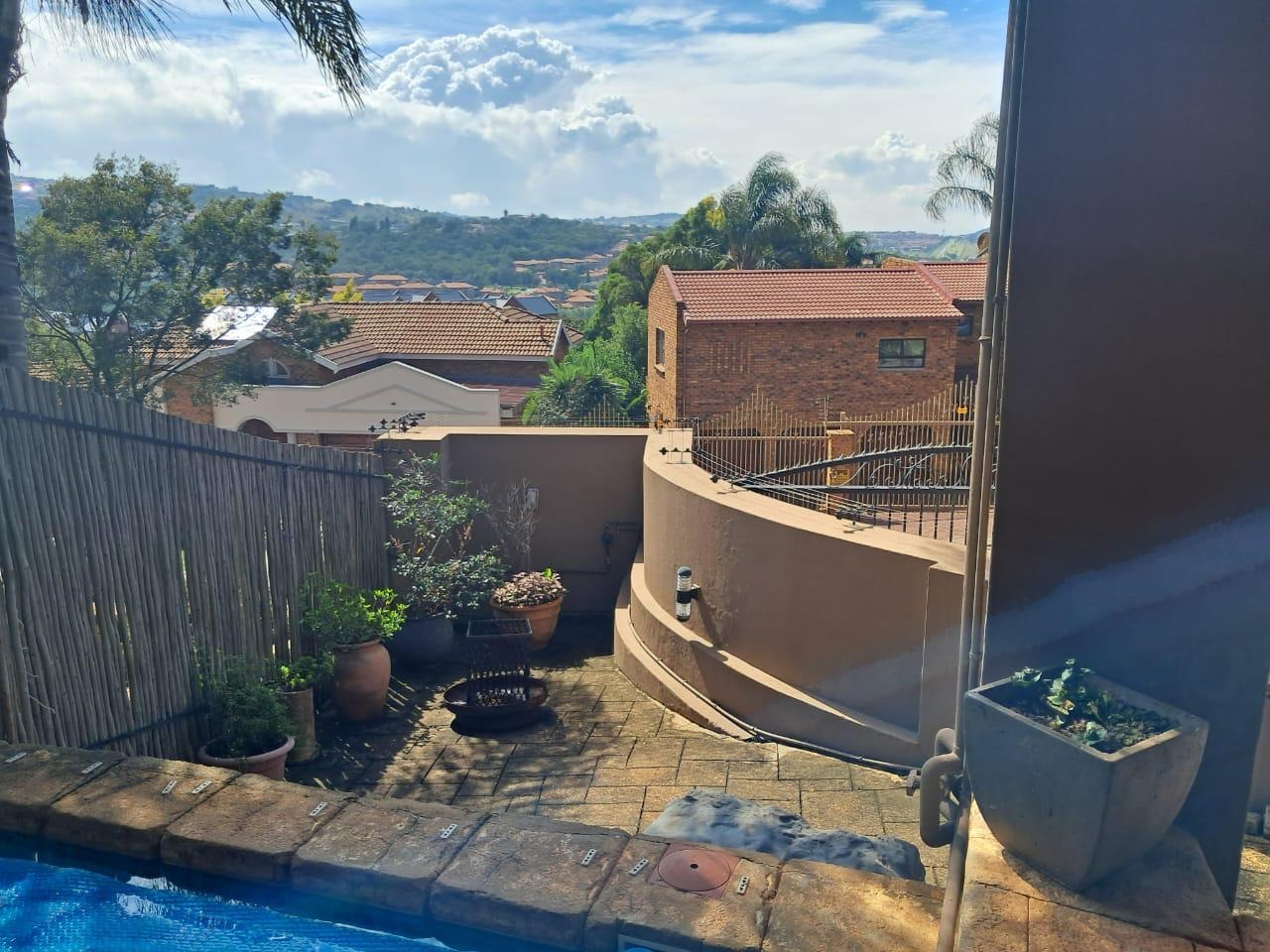- 4
- 3
- 3
- 1 891 m2
Monthly Costs
Monthly Bond Repayment ZAR .
Calculated over years at % with no deposit. Change Assumptions
Affordability Calculator | Bond Costs Calculator | Bond Repayment Calculator | Apply for a Bond- Bond Calculator
- Affordability Calculator
- Bond Costs Calculator
- Bond Repayment Calculator
- Apply for a Bond
Bond Calculator
Affordability Calculator
Bond Costs Calculator
Bond Repayment Calculator
Contact Us

Disclaimer: The estimates contained on this webpage are provided for general information purposes and should be used as a guide only. While every effort is made to ensure the accuracy of the calculator, RE/MAX of Southern Africa cannot be held liable for any loss or damage arising directly or indirectly from the use of this calculator, including any incorrect information generated by this calculator, and/or arising pursuant to your reliance on such information.
Mun. Rates & Taxes: ZAR 947.00
Monthly Levy: ZAR 1200.00
Property description
Why to buy?
Bedrooms: 4 spacious bedrooms, ideal for families or accommodating guests
Bathrooms: 3 well-appointed bathrooms, including en-suite options
Garages: 3-car garage providing ample space for vehicles and storage
Parking: 1 additional parking space for convenience
Pool: Private swimming pool, perfect for relaxation and entertaining
Garden: Landscaped garden offering a peaceful outdoor retreat
Presenting an exclusive opportunity to own a breathtaking, never-before-listed home perched on the scenic Glenvista mountainside, with the tranquil greenbelt as your backdrop. This double-storey residence offers sweeping, uninterrupted views, combining luxury, privacy, and serenity. Located in a secure sectional title complex of only three units, this home provides a low-maintenance lifestyle with low levies—perfect for the discerning buyer seeking both elegance and convenience.
Upstairs, the home features three generously sized bedrooms, including a luxurious master suite complete with an ensuite bathroom and gas geyser. A second full bathroom services the remaining two bedrooms. The open-plan living area is thoughtfully designed, featuring a modern kitchen with granite countertops, ample cabinetry, and a breakfast nook. A dedicated study nook caters to remote work needs, while the cozy lounge—with its gas fireplace—opens onto a large balcony, offering panoramic views of the surrounding landscape.
Downstairs, a graceful spiral staircase leads to a spacious entertainment area that flows effortlessly out to a sparkling private pool and landscaped garden—ideal for gatherings and relaxed weekends. A fourth bedroom with its own ensuite provides privacy for guests or extended family. Additional highlights include a double garage, a separate single garage ideal for a workshop or extra storage, one open parking space, a Wendy house, laundry area, and an eco-conscious setup with a 5 kVA inverter, battery, and six solar panels. This exceptional home is the perfect fusion of style, functionality, and sustainable living.
Contact me today to arrange an exclusive Viewing!
Property Details
- 4 Bedrooms
- 3 Bathrooms
- 3 Garages
Property Features
- Study
- Balcony
- Patio
- Pool
- Laundry
- Storage
- Pets Allowed
- Access Gate
- Scenic View
- Kitchen
- Pantry
- Guest Toilet
- Entrance Hall
- Paving
- Garden
- Family TV Room
| Bedrooms | 4 |
| Bathrooms | 3 |
| Garages | 3 |
| Erf Size | 1 891 m2 |
































































