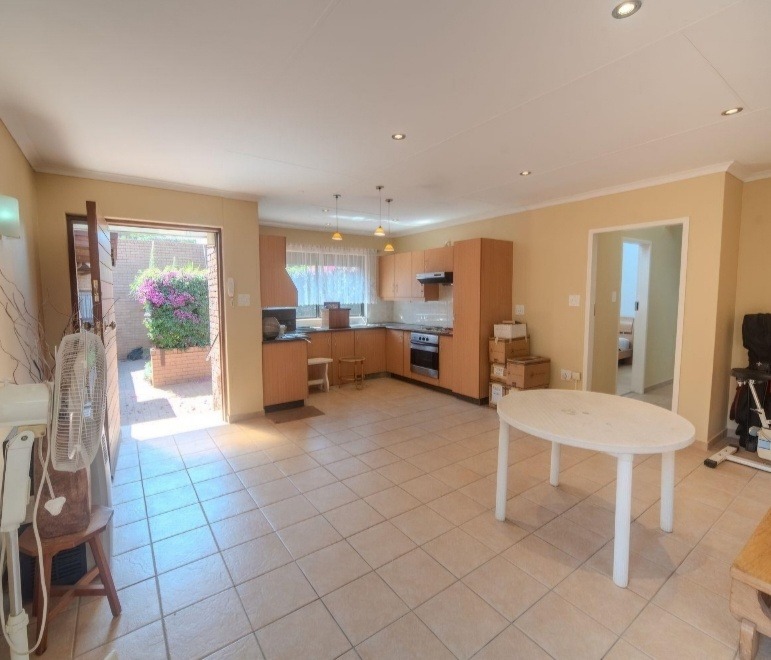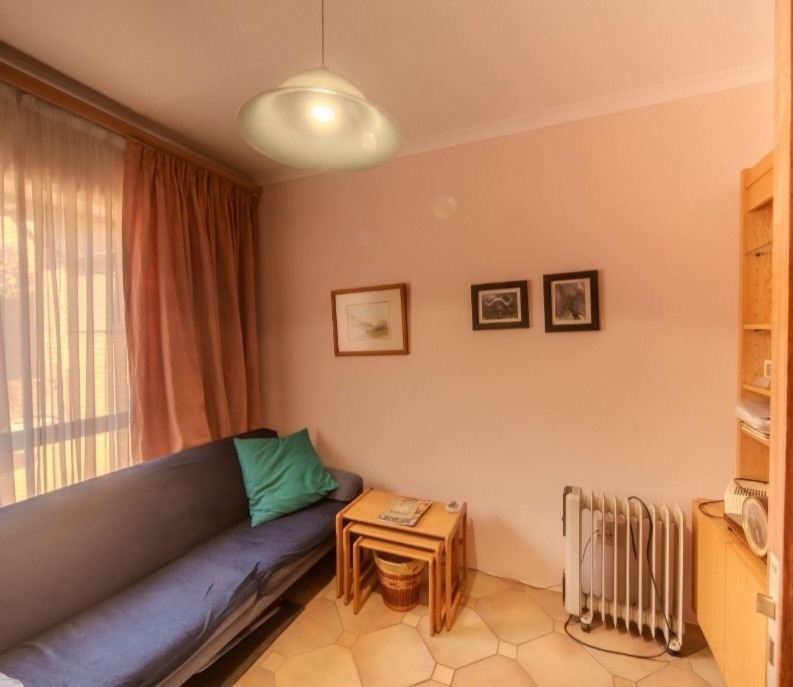- 4
- 2.5
- 3
- 1 279 m2
- 1 279 m2
Monthly Costs
Monthly Bond Repayment ZAR .
Calculated over years at % with no deposit. Change Assumptions
Affordability Calculator | Bond Costs Calculator | Bond Repayment Calculator | Apply for a Bond- Bond Calculator
- Affordability Calculator
- Bond Costs Calculator
- Bond Repayment Calculator
- Apply for a Bond
Bond Calculator
Affordability Calculator
Bond Costs Calculator
Bond Repayment Calculator
Contact Us

Disclaimer: The estimates contained on this webpage are provided for general information purposes and should be used as a guide only. While every effort is made to ensure the accuracy of the calculator, RE/MAX of Southern Africa cannot be held liable for any loss or damage arising directly or indirectly from the use of this calculator, including any incorrect information generated by this calculator, and/or arising pursuant to your reliance on such information.
Mun. Rates & Taxes: ZAR 2099.00
Property description
Welcome to your dream home – a striking iron-spot facebrick masterpiece right on the prestigious Glenvista Golf Course! This bold and beautiful family home is set beside the 1st fairway, offering front-row views of rolling greens and the majestic hills of Glenvista and Bassonia.
With 4 spacious bedrooms, a private study, and 2.5 bathrooms, there's room for everyone to live, work, and play in comfort. Entertain in style with a formal lounge, dining room, and sleek open-plan modern kitchen.
Security? Top-tier – with a full alarm system for complete peace of mind. The home also features automated double garages and a BONUS 1-bedroom flatlet with its own kitchen, bathroom, and private single garage – ideal for guests or extra income!
This is lifestyle, location, and luxury rolled into one. Ready to elevate your everyday?
Call Des and Terry-Lee now for your exclusive viewing – and make Glenvista’s finest your new home!
Property Details
- 4 Bedrooms
- 2.5 Bathrooms
- 3 Garages
- 1 Ensuite
- 2 Lounges
- 1 Dining Area
Property Features
- Study
- Patio
- Pool
- Golf Course
- Laundry
- Storage
- Wheelchair Friendly
- Pets Allowed
- Fence
- Access Gate
- Alarm
- Kitchen
- Built In Braai
- Guest Toilet
- Entrance Hall
- Paving
- Garden
- Intercom
- Family TV Room
| Bedrooms | 4 |
| Bathrooms | 2.5 |
| Garages | 3 |
| Floor Area | 1 279 m2 |
| Erf Size | 1 279 m2 |







































