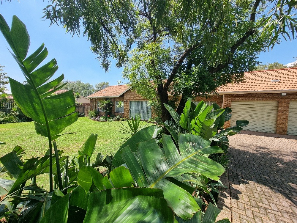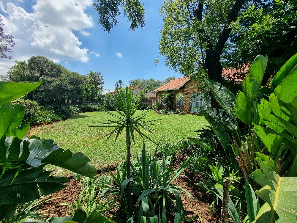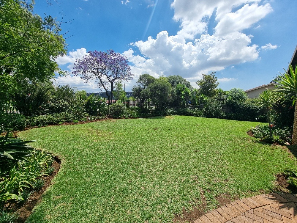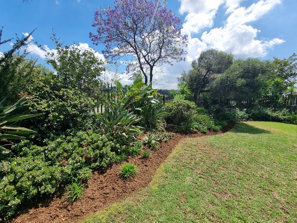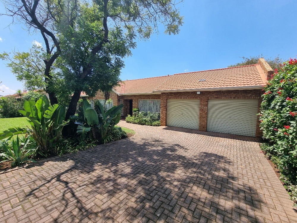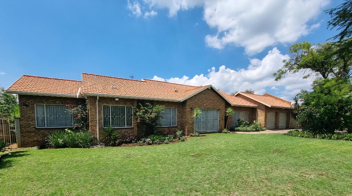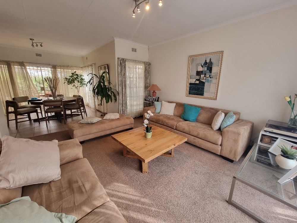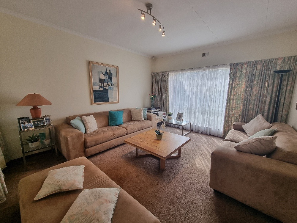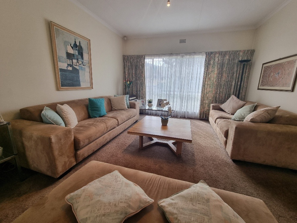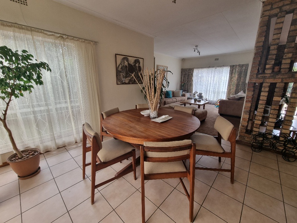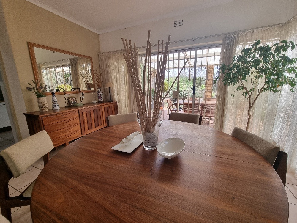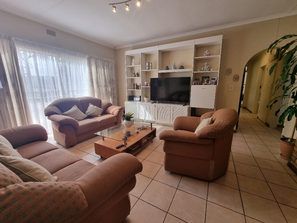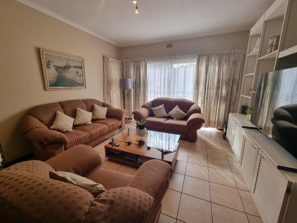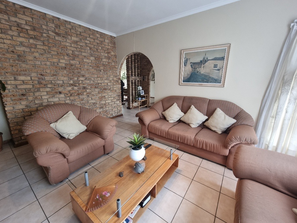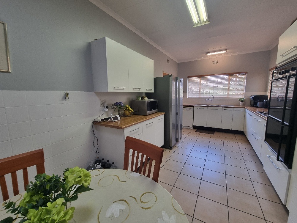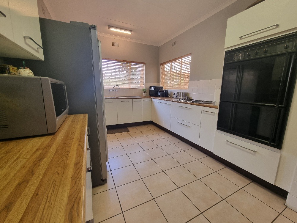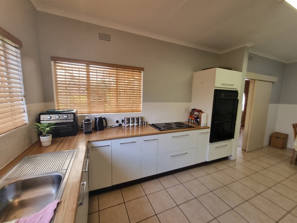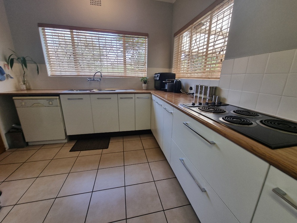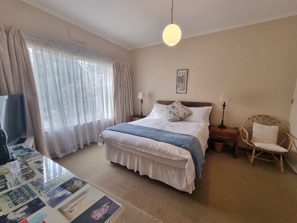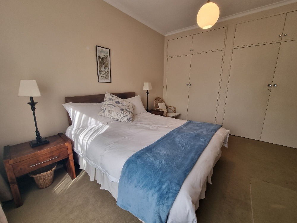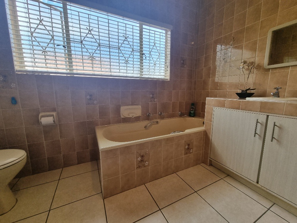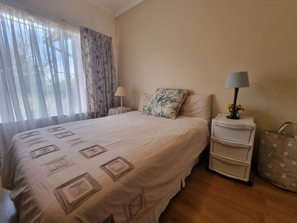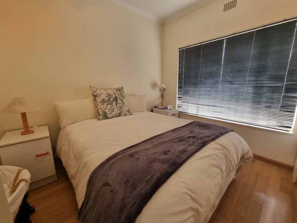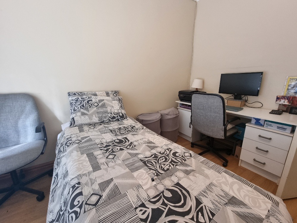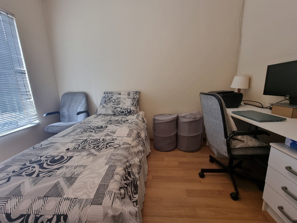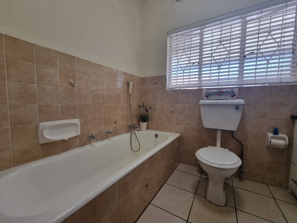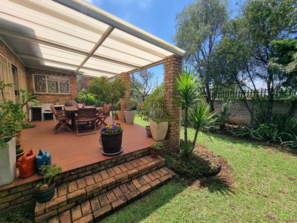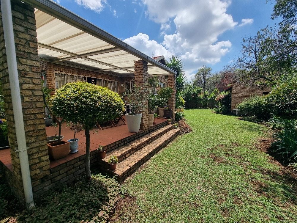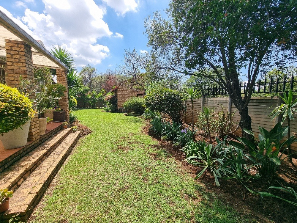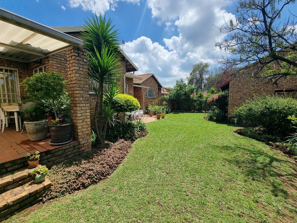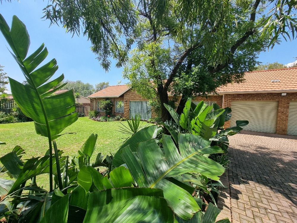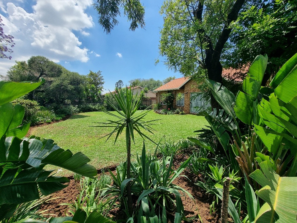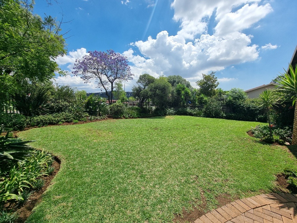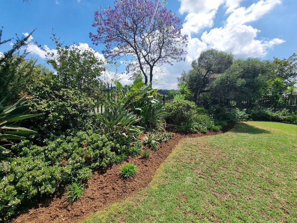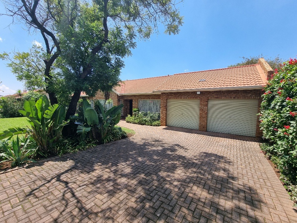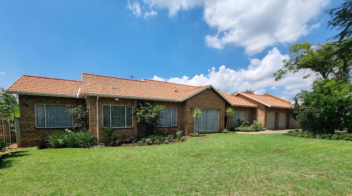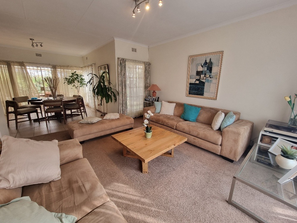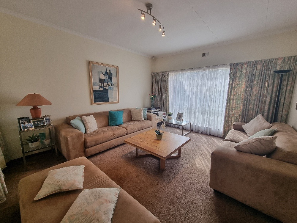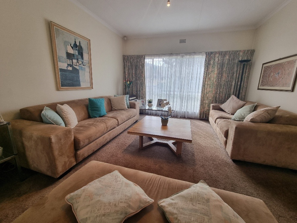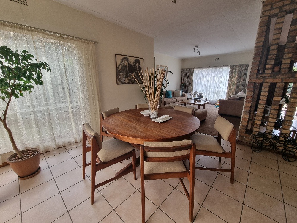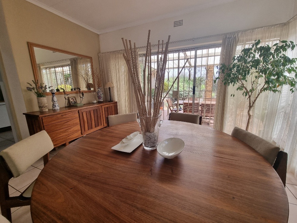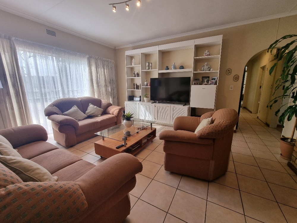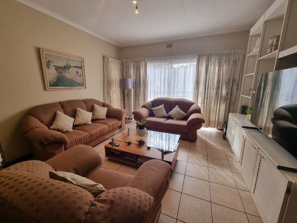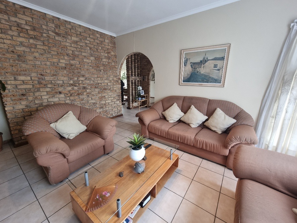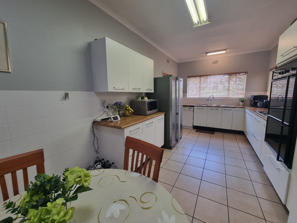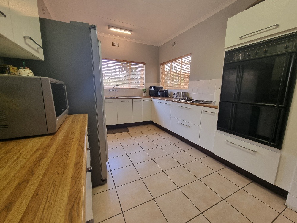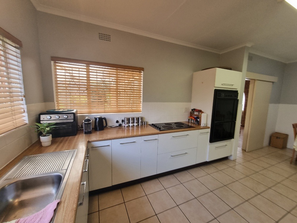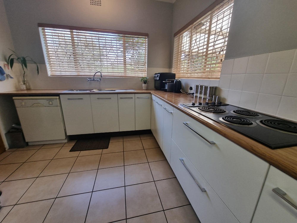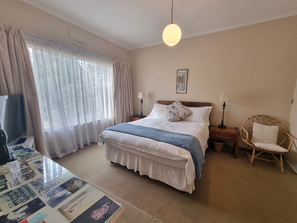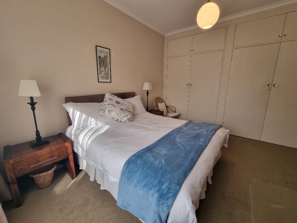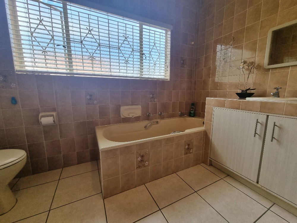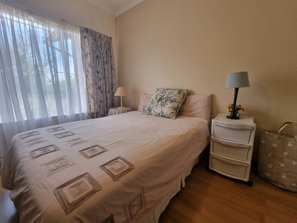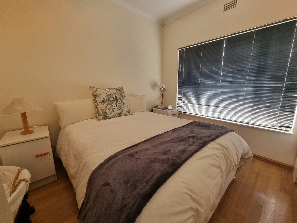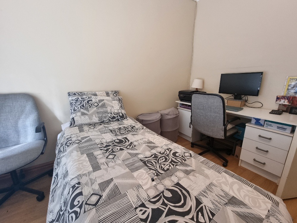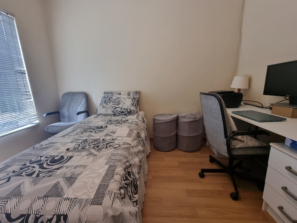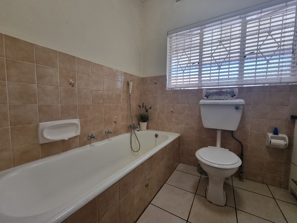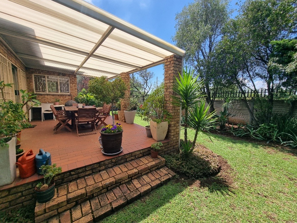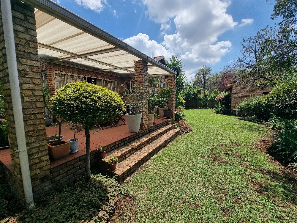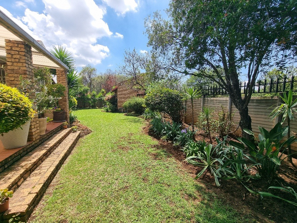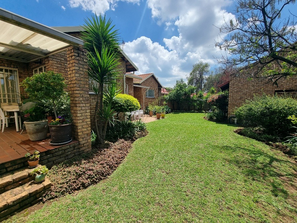- 4
- 2
- 2
- 991 m2
- 991 m2
Monthly Costs
Monthly Bond Repayment ZAR .
Calculated over years at % with no deposit. Change Assumptions
Affordability Calculator | Bond Costs Calculator | Bond Repayment Calculator | Apply for a Bond- Bond Calculator
- Affordability Calculator
- Bond Costs Calculator
- Bond Repayment Calculator
- Apply for a Bond
Bond Calculator
Affordability Calculator
Bond Costs Calculator
Bond Repayment Calculator
Contact Us

Disclaimer: The estimates contained on this webpage are provided for general information purposes and should be used as a guide only. While every effort is made to ensure the accuracy of the calculator, RE/MAX of Southern Africa cannot be held liable for any loss or damage arising directly or indirectly from the use of this calculator, including any incorrect information generated by this calculator, and/or arising pursuant to your reliance on such information.
Mun. Rates & Taxes: ZAR 1299.00
Property description
Discover a residence where sophistication meets modern family living. This immaculate 4-bedroom home has been masterfully maintained and beautifully designed, offering 2 contemporary bathrooms, a sleek chef’s kitchen, and a seamless flow between open-plan dining, a formal lounge, and an inviting entertainment lounge. Every detail reflects understated luxury and timeless style.
Designed for refined entertaining, the covered patio opens onto a manicured garden oasis, with lush greenery providing both privacy and tranquility. Whether hosting elegant gatherings or enjoying intimate family moments, the setting is nothing short of exceptional.
Additional features include double automated garages, abundant visitor parking, full staff accommodation, and excellent security – all combining to offer both convenience and peace of mind. Situated in a quiet cul-de-sac opposite a landscaped park, the home enjoys commanding views of the Glenvista and Bassonia koppies.
With the prestigious Glenvista Country Club and shopping centre within walking distance, this is a rare opportunity to secure a residence of distinction in one of Johannesburg South’s most coveted addresses.
Call Des and Terry-Lee today to arrange your exclusive private viewing.
Property Details
- 4 Bedrooms
- 2 Bathrooms
- 2 Garages
- 1 Ensuite
- 2 Lounges
- 1 Dining Area
Property Features
- Patio
- Staff Quarters
- Laundry
- Wheelchair Friendly
- Pets Allowed
- Fence
- Access Gate
- Alarm
- Scenic View
- Kitchen
- Entrance Hall
- Paving
- Garden
- Intercom
- Family TV Room
| Bedrooms | 4 |
| Bathrooms | 2 |
| Garages | 2 |
| Floor Area | 991 m2 |
| Erf Size | 991 m2 |
