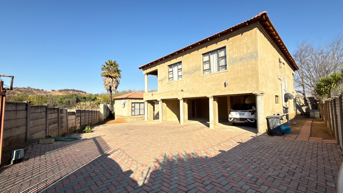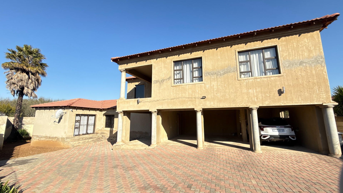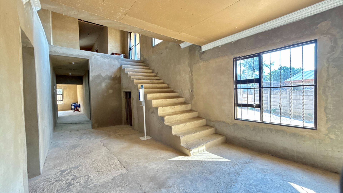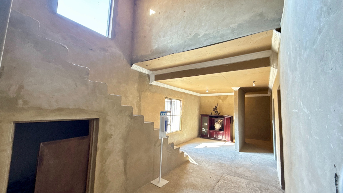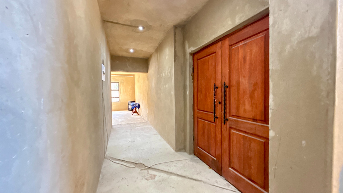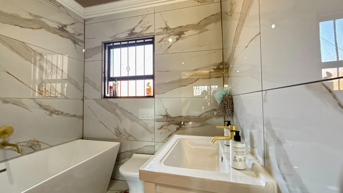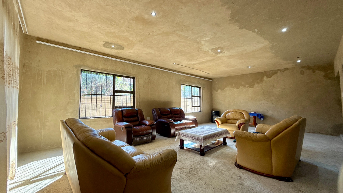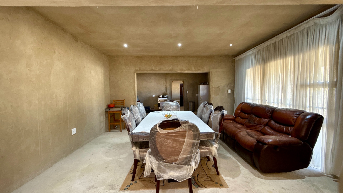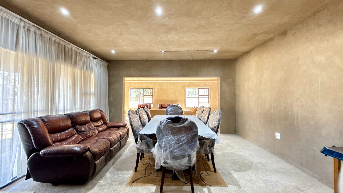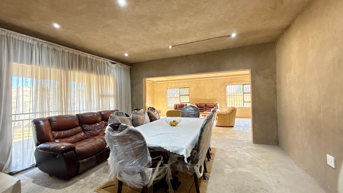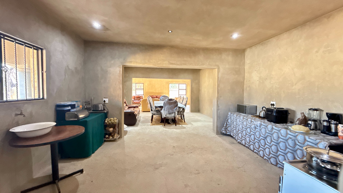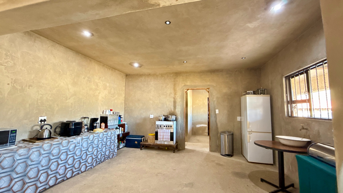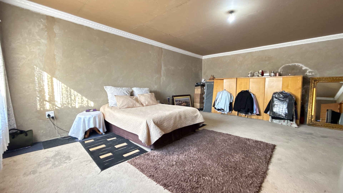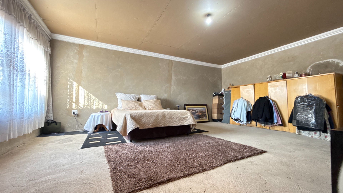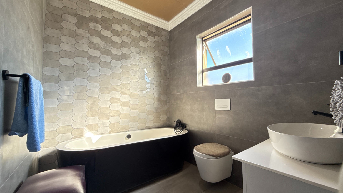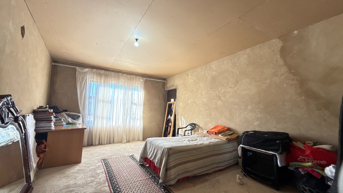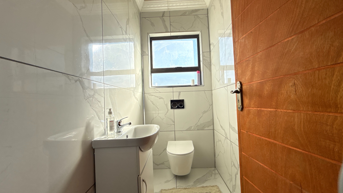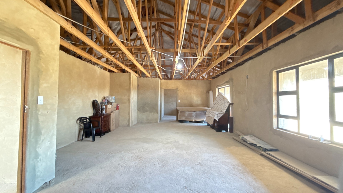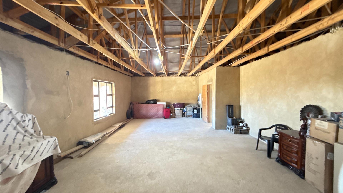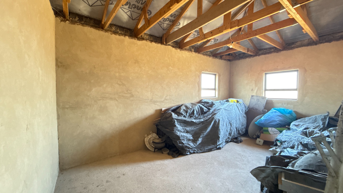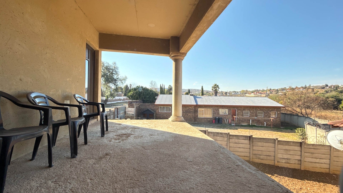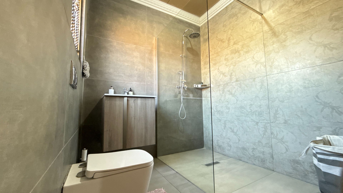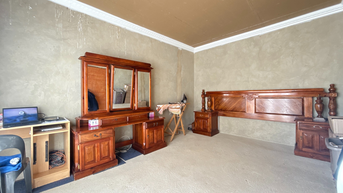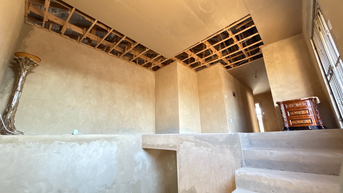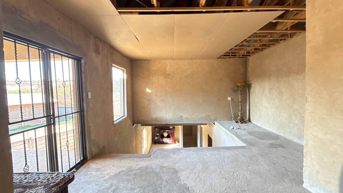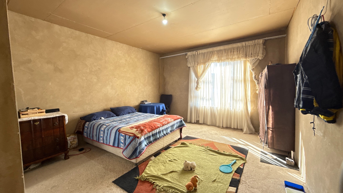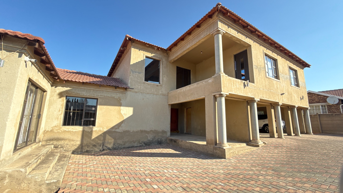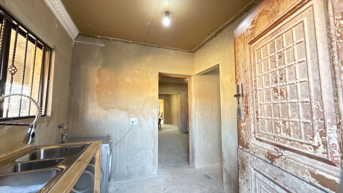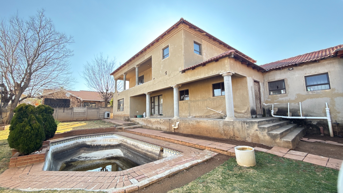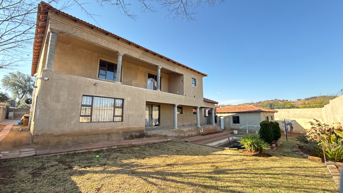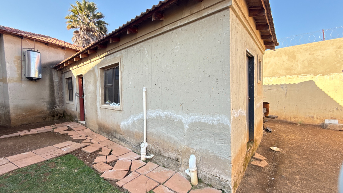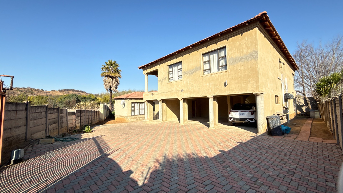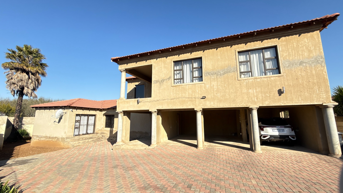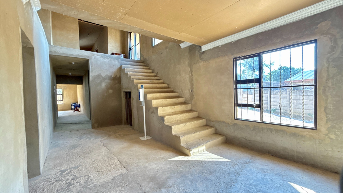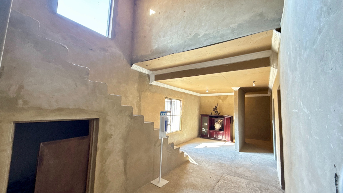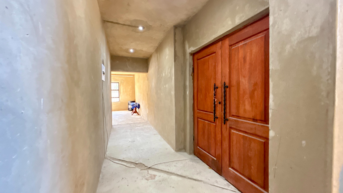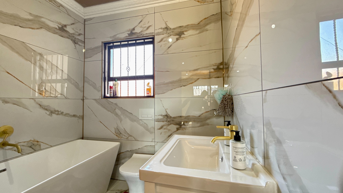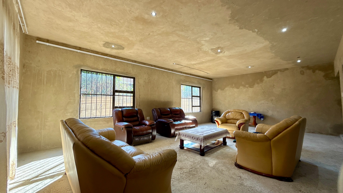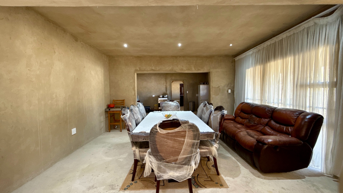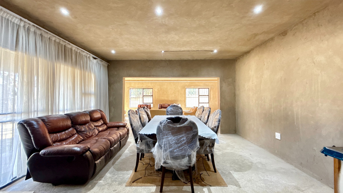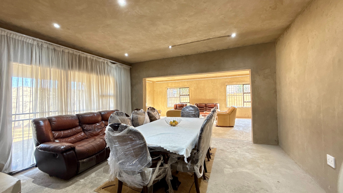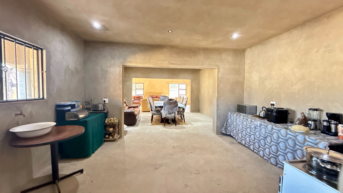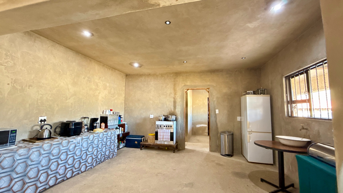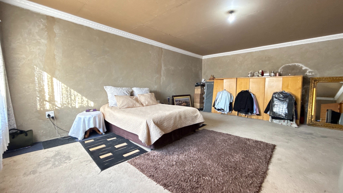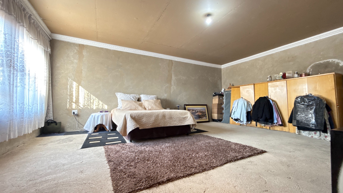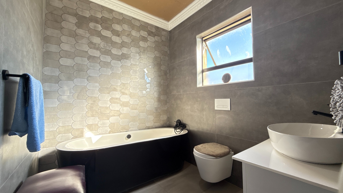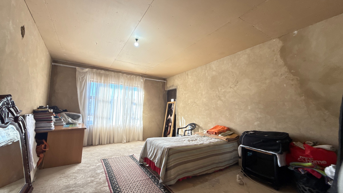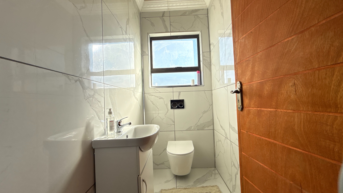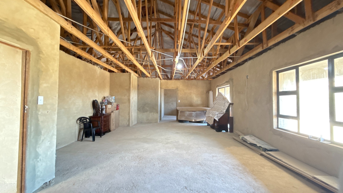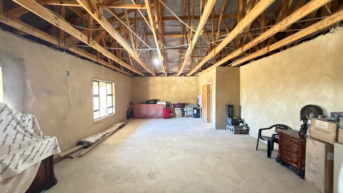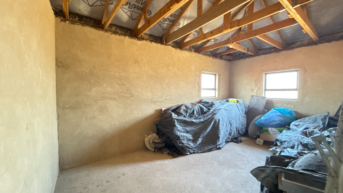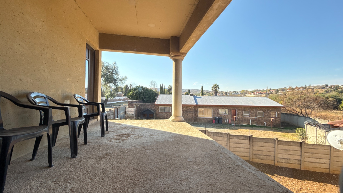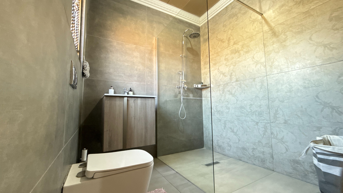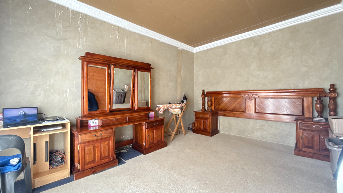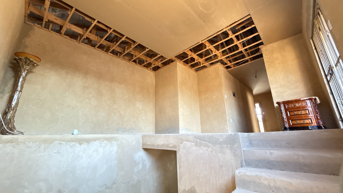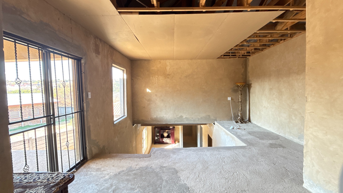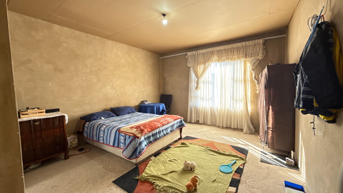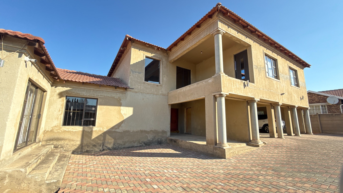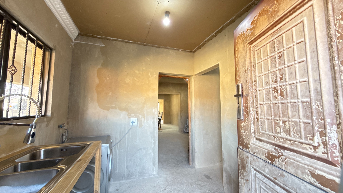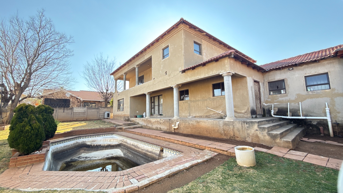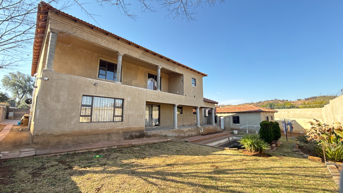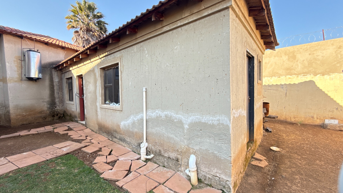- 4
- 3
- 3
- 945 m2
Monthly Costs
Monthly Bond Repayment ZAR .
Calculated over years at % with no deposit. Change Assumptions
Affordability Calculator | Bond Costs Calculator | Bond Repayment Calculator | Apply for a Bond- Bond Calculator
- Affordability Calculator
- Bond Costs Calculator
- Bond Repayment Calculator
- Apply for a Bond
Bond Calculator
Affordability Calculator
Bond Costs Calculator
Bond Repayment Calculator
Contact Us

Disclaimer: The estimates contained on this webpage are provided for general information purposes and should be used as a guide only. While every effort is made to ensure the accuracy of the calculator, RE/MAX of Southern Africa cannot be held liable for any loss or damage arising directly or indirectly from the use of this calculator, including any incorrect information generated by this calculator, and/or arising pursuant to your reliance on such information.
Mun. Rates & Taxes: ZAR 1800.00
Property description
Why to Buy?
Spacious double-storey home with strong bones and great potential
Generously sized open-plan lounge and dining areas
Multiple living spaces for family comfort and entertaining
Modern bathroom with stylish floor-to-ceiling tiles and gold finishes
Large unfinished rooms upstairs — perfect to customize to your taste
Solid staircase and high ceilings create an airy, grand feel
Expansive yard with established garden and potential to complete pool area
Balcony and covered patio areas for relaxation and outdoor living
Outbuilding with potential for staff quarters, office, or rental income
Securely walled property with ample parking space
This spacious double-storey home offers the perfect opportunity to create your dream residence. With its solid structure and versatile layout, the property provides both comfort and incredible potential for customization. The home welcomes you with open and light-filled living and dining areas that flow seamlessly, making it ideal for family gatherings or entertaining guests.
The modern bathroom has already been beautifully finished with floor-to-ceiling marble-style tiles and elegant gold fittings, setting the tone for a luxurious living space. Upstairs, large unfinished rooms with exposed beams offer endless possibilities — whether you wish to create additional bedrooms, a home office, or a stylish entertainment lounge.
Outdoor living is just as inviting, with a spacious balcony, covered patio, and a well-sized yard perfect for gardening or leisure. The property also features a pool area ready to be revived and an outbuilding that can be transformed into staff quarters, storage, or even a rental unit.
This home is ideal for buyers seeking a solid foundation with the freedom to add their personal touch. With its expansive size, excellent layout, and promising features, it’s a property not to be missed!
Property Details
- 4 Bedrooms
- 3 Bathrooms
- 3 Garages
- 1 Ensuite
Property Features
- Balcony
- Patio
- Pool
- Storage
- Pets Allowed
- Scenic View
- Kitchen
- Pantry
- Guest Toilet
- Entrance Hall
- Paving
- Family TV Room
| Bedrooms | 4 |
| Bathrooms | 3 |
| Garages | 3 |
| Erf Size | 945 m2 |
