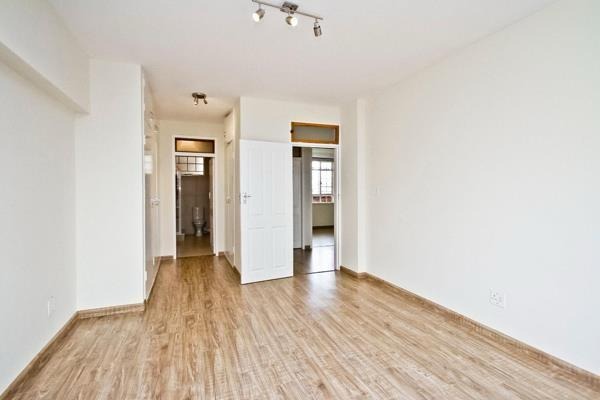- 3
- 2
- 1
- 126 m2
Monthly Costs
Monthly Bond Repayment ZAR .
Calculated over years at % with no deposit. Change Assumptions
Affordability Calculator | Bond Costs Calculator | Bond Repayment Calculator | Apply for a Bond- Bond Calculator
- Affordability Calculator
- Bond Costs Calculator
- Bond Repayment Calculator
- Apply for a Bond
Bond Calculator
Affordability Calculator
Bond Costs Calculator
Bond Repayment Calculator
Contact Us

Disclaimer: The estimates contained on this webpage are provided for general information purposes and should be used as a guide only. While every effort is made to ensure the accuracy of the calculator, RE/MAX of Southern Africa cannot be held liable for any loss or damage arising directly or indirectly from the use of this calculator, including any incorrect information generated by this calculator, and/or arising pursuant to your reliance on such information.
Mun. Rates & Taxes: ZAR 575.00
Property description
Modern Elegance Meets Urban Convenience — A Rare 4th-Floor Gem!
Welcome to a sophisticated sanctuary in the heart of the city — a fully renovated, move-in-ready townhouse designed for those who appreciate luxury, style, and convenience. Whether you're a small family seeking comfort or a professional in need of a work-from-home haven, this exquisite corner apartment offers the perfect blend of serenity and modern practicality — all within a secure complex.
Be the First to Enjoy the New Life Within These Walls
Meticulously upgraded with R600,000 in premium finishes, this apartment is a rare find — now offered below market value due to relocation. Every detail has been thoughtfully considered to offer an elevated living experience.
Key Highlights
Prime Location:
Ideally situated just 3 minutes from Melrose Arch and close to Rosebank, Sandton, Bedfordview, and Balfour Park Mall. Enjoy quick access to major highways, reputable schools, and essential amenities — making your daily commute and lifestyle a breeze.
Designer Kitchen:
This gourmet kitchen is a chef’s dream, featuring oversized granite countertops, brand new stove and oven, sleek cabinetry, ample appliance space — including room for a double fridge, washing machine, and tumble dryer. A cozy breakfast nook invites you to start each day with comfort and style.
Sunlit Living Spaces:
Enjoy seamless open-plan living in the North-facing lounge and dining area, where natural light pours in and sliding doors open to a massive balcony with panoramic views stretching as far as Sandton. Perfect for entertaining or simply unwinding.
Peaceful Bedrooms:
Three generously sized bedrooms with laminated floors and built-in cupboards offer a tranquil haven. The master suite includes an elegant en suite, his & hers walk-in closets, and private balcony access.
Luxury Bathrooms:
Fully tiled and immaculately renovated, the main en suite features a luxurious soaking tub with a hand shower, while the second bathroom includes a modern shower with an extra hand shower and sleek finishes for everyday indulgence.
Secure Parking:
Includes your own lock-up garage and a parking bay, with ample visitor parking. Your vehicles — and peace of mind — are well cared for.
???? Bonus Features:
Fiber-ready, brand new copper piping, extra linen/storage cupboards, security post entrance, and two lifts for easy access as well as a maintenance live in guy.
Lifestyle Perks:
Unwind in the sparkling communal pool set amid lush, manicured gardens. Stay fit with Virgin Active nearby or take a short stroll to the adjacent school.
Corner 4th-Floor Advantage:
Enjoy unmatched privacy, airflow, and unobstructed views from this privileged position in a quiet cul-de-sac within a boutique 35-unit building.
No pets allowed | Levies include insurance, maintenance & security
Call today to schedule your private viewing and secure a piece of this hidden paradise — the ultimate lock-up-and-go lifestyle with no compromises.
Property Details
- 3 Bedrooms
- 2 Bathrooms
- 1 Garages
- 1 Ensuite
- 1 Lounges
- 1 Dining Area
Property Features
- Balcony
- Pool
- Storage
- Security Post
- Access Gate
- Scenic View
- Kitchen
- Entrance Hall
- Paving
- Garden
| Bedrooms | 3 |
| Bathrooms | 2 |
| Garages | 1 |
| Floor Area | 126 m2 |


















































