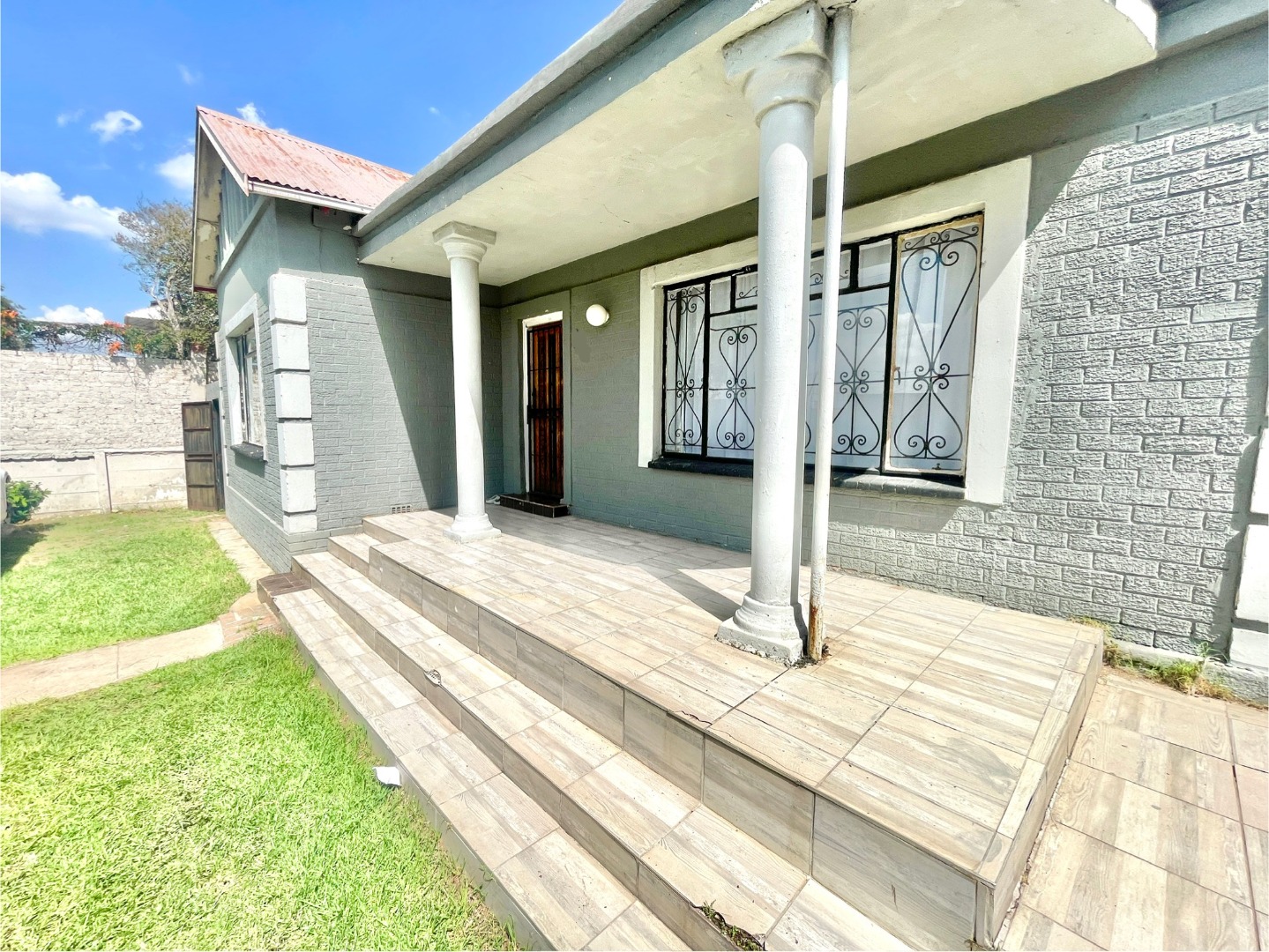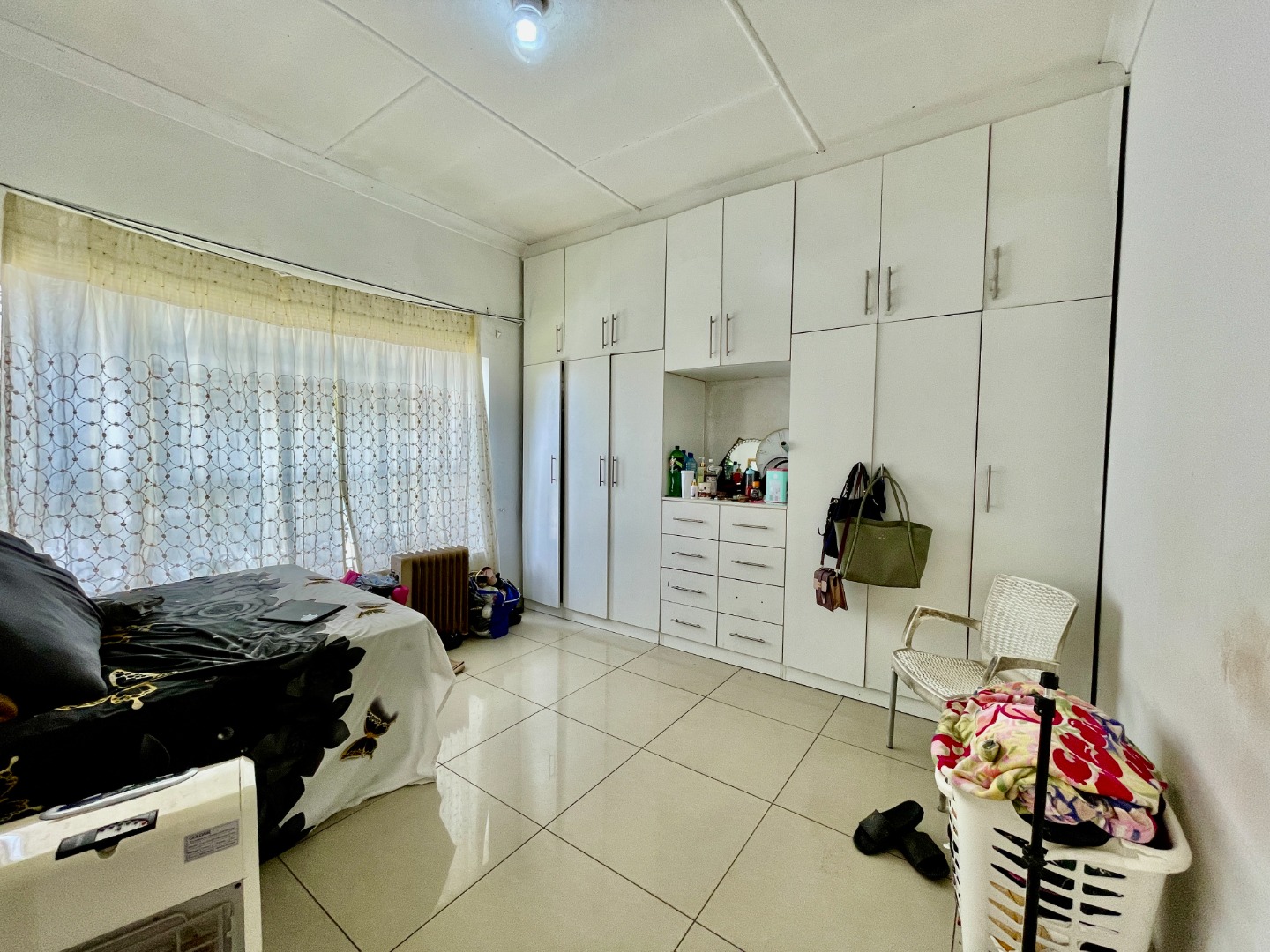- 8
- 4
- 215 m2
- 495 m2
Monthly Costs
Monthly Bond Repayment ZAR .
Calculated over years at % with no deposit. Change Assumptions
Affordability Calculator | Bond Costs Calculator | Bond Repayment Calculator | Apply for a Bond- Bond Calculator
- Affordability Calculator
- Bond Costs Calculator
- Bond Repayment Calculator
- Apply for a Bond
Bond Calculator
Affordability Calculator
Bond Costs Calculator
Bond Repayment Calculator
Contact Us

Disclaimer: The estimates contained on this webpage are provided for general information purposes and should be used as a guide only. While every effort is made to ensure the accuracy of the calculator, RE/MAX of Southern Africa cannot be held liable for any loss or damage arising directly or indirectly from the use of this calculator, including any incorrect information generated by this calculator, and/or arising pursuant to your reliance on such information.
Mun. Rates & Taxes: ZAR 756.00
Monthly Levy: ZAR 0.00
Special Levies: ZAR 0.00
Property description
Ideally positioned on the doorstep of Main Road, this well-maintained investment property offers a rare opportunity for homeowners and investors alike. Hidden behind high walls and secured gates, this gem features a long driveway, a spacious front yard, and a large patio overlooking a neatly sized garden.
MAIN HOUSE:
Step inside and be greeted by a generously sized main bedroom, flooded with natural light and fitted with ample built-in cupboards. A wide passage seamlessly connects the bedrooms, bathroom, lounge, and kitchen, creating a smooth flow throughout the home.
The lounge and adjoining dining area exude warmth, with sunlight streaming in, making it a perfect space for relaxation or entertaining guests. The second bedroom, complete with built-in cupboards, provides excellent storage, while the third bedroom offers an expansive retreat for comfort and privacy.
A well-appointed bathroom with a bath, basin, and toilet caters to the household, complemented by an additional guest toilet for extra convenience.
The spacious kitchen is fully fitted with ample cupboard space and a gas stove—perfect for whipping up home-cooked meals.
This home is ideal for a medium to large family or an extended household. Alternatively, investors will appreciate its three fully tenanted cottages, generating multiple income streams.
COTTAGES:
- Cottage 1 – A massive one-bedroom unit (easily convertible into two), with an open-plan lounge and kitchen, plus a spacious bathroom.
- Cottage 2 – A comfortable one-bedroom unit with an open-plan living area and bathroom.
- Cottage 3 – A two-bedroom unit with a lounge, kitchen, and bathroom.
Each cottage has its own sub-prepaid electricity meter, ensuring hassle-free utility management.
The long driveway and expansive yard offer ample parking for residents and visitors.
PRIME LOCATION & CONVENIENCE
Situated in Kenilworth, Johannesburg, this property enjoys the convenience of nearby Turffontein, a hub for retail, transport, and business activity. With easy access to major freeways, public transport routes, shopping malls, popular schools, and essential amenities, this is an opportunity not to be missed!
Whether you're looking to secure a family home with rental potential or expand your investment portfolio, this property ticks all the boxes.
Property Details
- 8 Bedrooms
- 4 Bathrooms
- 3 Lounges
- 2 Dining Area
Property Features
- Pets Allowed
| Bedrooms | 8 |
| Bathrooms | 4 |
| Floor Area | 215 m2 |
| Erf Size | 495 m2 |
Contact the Agent

Chris Du Plessis
Full Status Property Practitioner







































