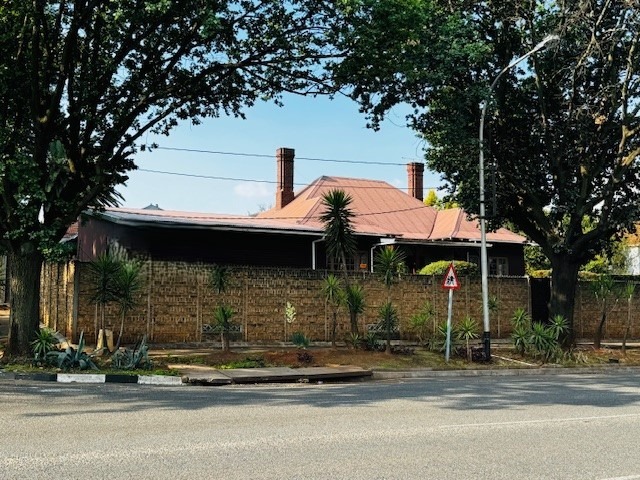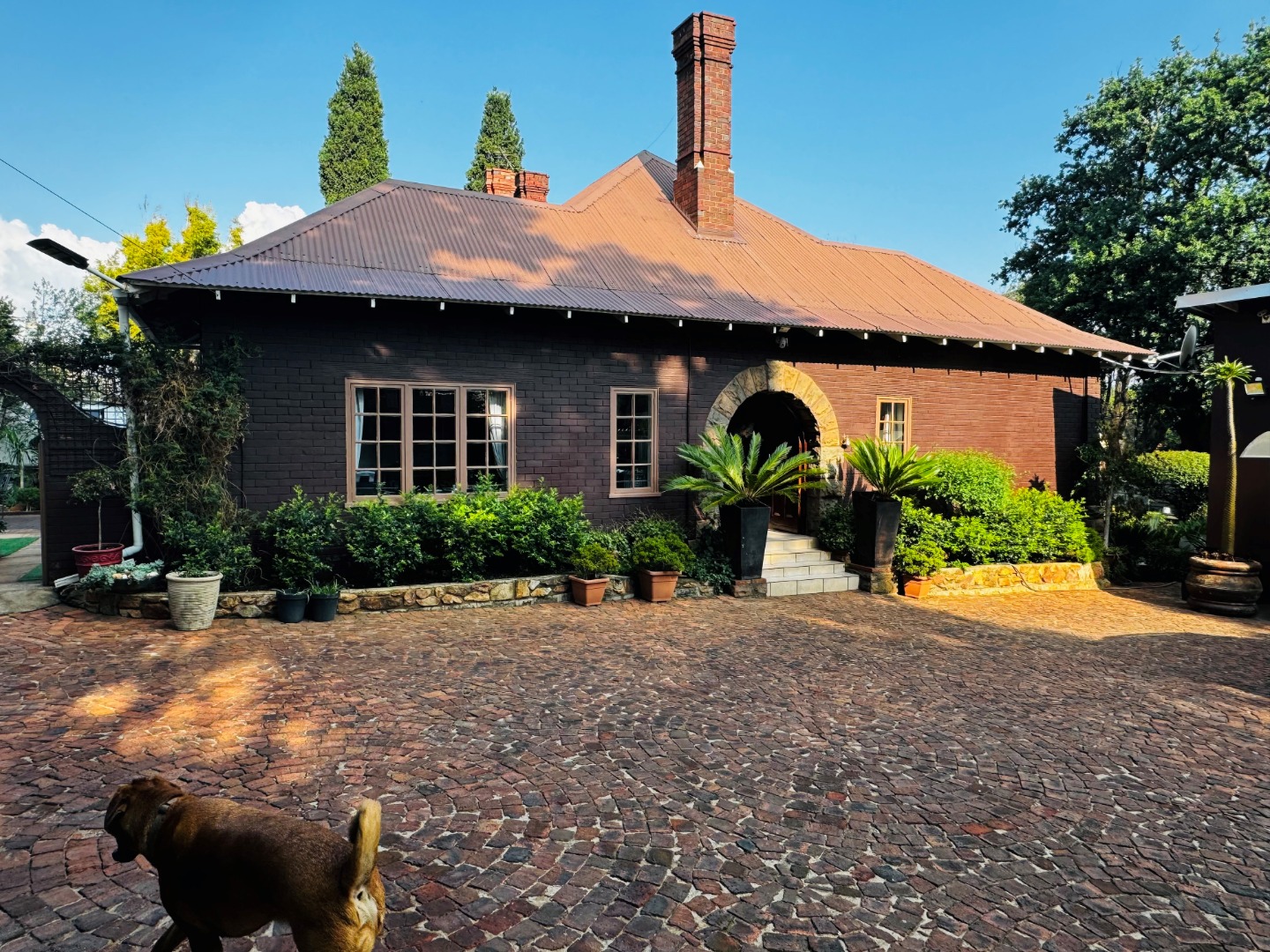- 3
- 2
- 2
- 990 m2
Monthly Costs
Monthly Bond Repayment ZAR .
Calculated over years at % with no deposit. Change Assumptions
Affordability Calculator | Bond Costs Calculator | Bond Repayment Calculator | Apply for a Bond- Bond Calculator
- Affordability Calculator
- Bond Costs Calculator
- Bond Repayment Calculator
- Apply for a Bond
Bond Calculator
Affordability Calculator
Bond Costs Calculator
Bond Repayment Calculator
Contact Us

Disclaimer: The estimates contained on this webpage are provided for general information purposes and should be used as a guide only. While every effort is made to ensure the accuracy of the calculator, RE/MAX of Southern Africa cannot be held liable for any loss or damage arising directly or indirectly from the use of this calculator, including any incorrect information generated by this calculator, and/or arising pursuant to your reliance on such information.
Property description
Situated close to most amenities and easy access to highways. Quite a solid structure with 3 entrances to it – South-facing entrance (walk up the steps that leads to the stoep and into the spacious open-plan lounge /dining). West-facing side entrance leads you straight into the communal bathroom with kitchen to your left and lounge/dining to your right enroute to communal bathroom. Third entrance is North-facing and it is an exit from the kitchen into the back garden. The corner stand property is serviced by 1 West-facing gate on a less busy street..
MAIN HOUSE: consists of 3 bedrooms, 1 communal bathroom, open-plan lounge/dining, fitted kitchen, stoep and patio. There is an option to add a second bathroom.
OUTBUILDINGS: double automated garage-turned-workshop, single lock-up-garage-turned into a showroom with adjacent shower and toilet. Potential self-contained 1 bedroom cottage. Sheet metal tools room. Braai area.
EXTERNAL FITURES: paved throughout. Sprawling garden front and back. Open parking for up to about 8 cars.
SPECIAL FEATURES OF NOTE:
Jojo water tanks (13 000 litres rain water storage and 4 000 municipal water storage)
16KPA generator caters for the entire house needs.
4 solar power panels and batteries.
5 invertors
10-seater jacuzzi
Artificial grass back of house
3-phase electricity
Gas braai
SECURITY: electric fence.
High walls. Alarm system with armed response. Trellidors.
DETAILED INTERIOR:
Main bedroom – spacious/wooden floor/south-facing/BIC/gun cabinet.
Bedroom 2 – wooden floor/fireplace/high ceiling/west-facing/No BIC
Bedroom 3 – two inter-linking rooms/wooden floor/smaller room can be converted into an ensuite/East-facing.
Lounge – wooden floor/fire place/ spacious/open plan with dining
Dining – wooden floor/spacious/open-plan with lounge/fireplace
Entrance Hall/Reception – wooden floor
Bathroom – bath tub/toilet/basin/BIC/tiled to ceiling
Stoep – South-facing/overlooking the High School/welcoming fresh breeze from the South.
Patio – North-facing/overlooking the back garden
Walk-in pantry - the name applies
Fitted kitchen – granite tops/gas & electric operated/scullery
Property Details
- 3 Bedrooms
- 2 Bathrooms
- 2 Garages
- 1 Lounges
- 1 Dining Area
Property Features
- Patio
- Pets Allowed
- Kitchen
- Built In Braai
- Fire Place
- Pantry
- Entrance Hall
- Paving
- Garden
| Bedrooms | 3 |
| Bathrooms | 2 |
| Garages | 2 |
| Erf Size | 990 m2 |












































