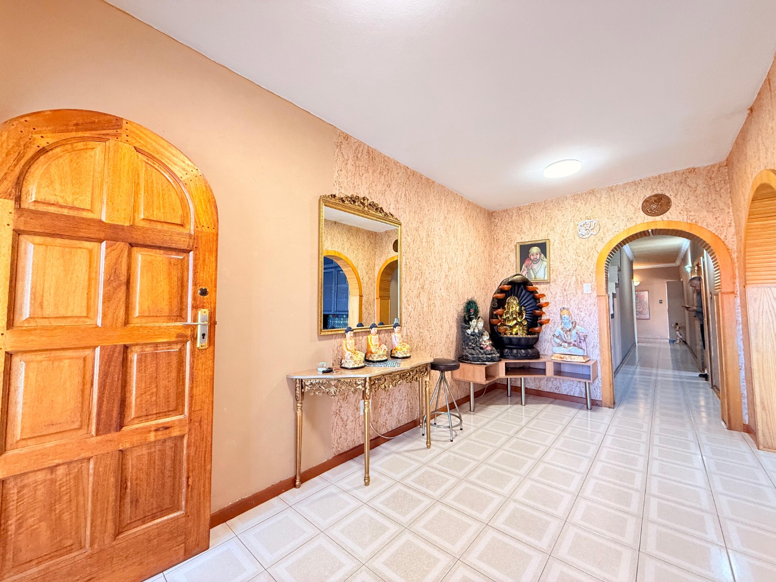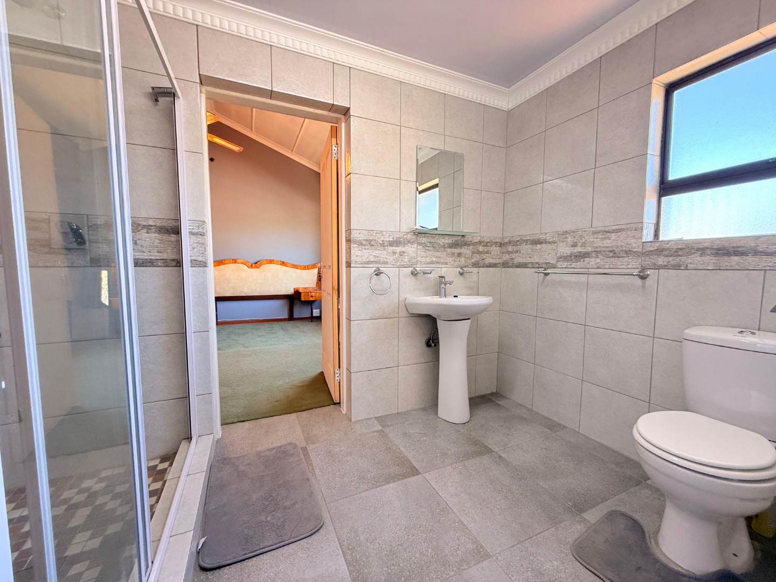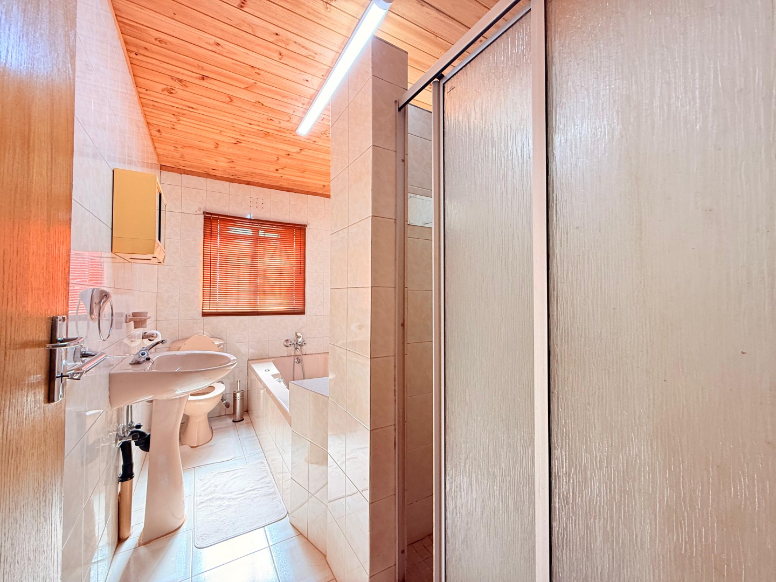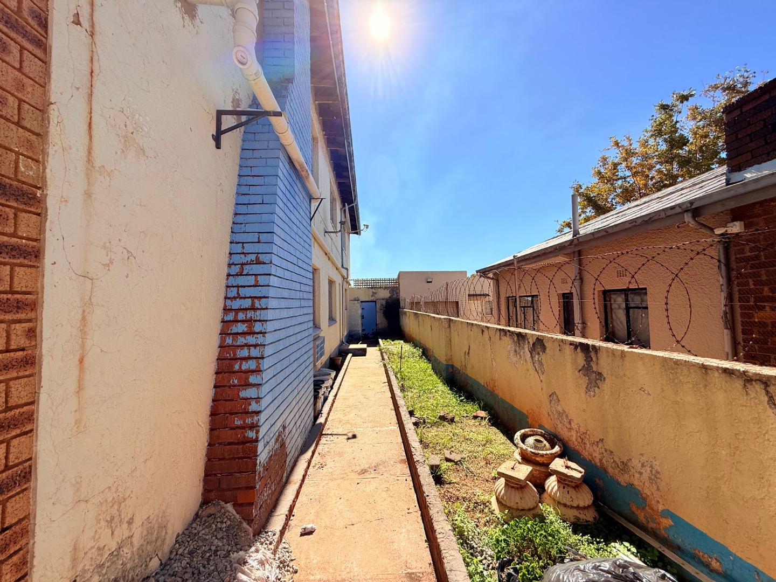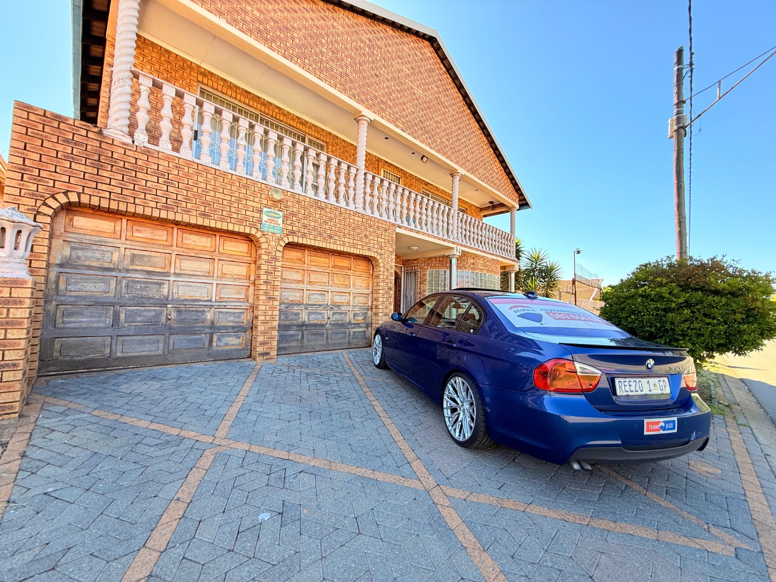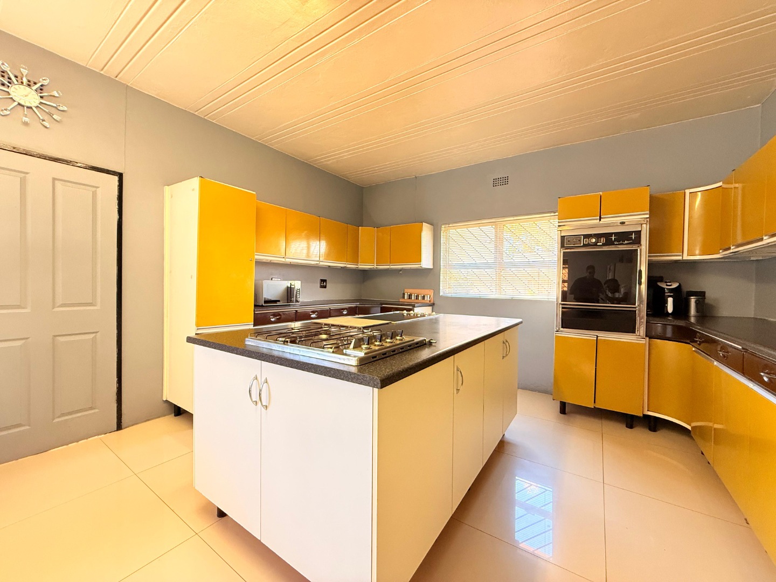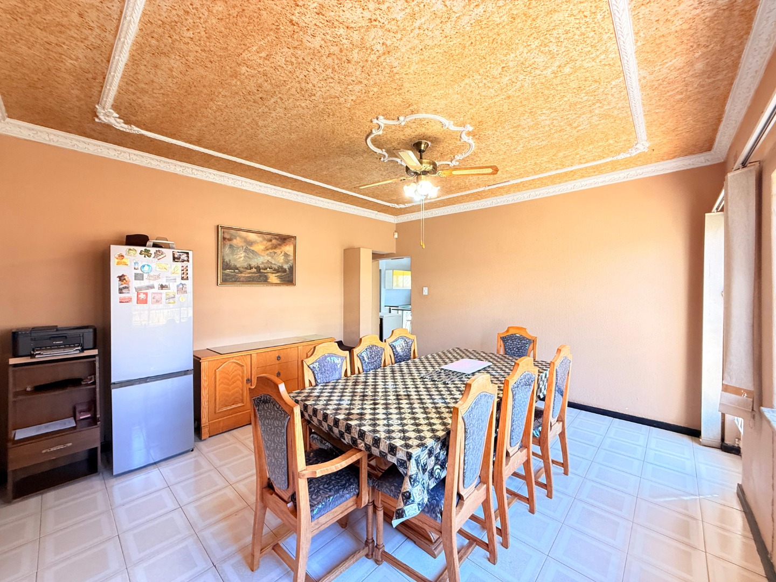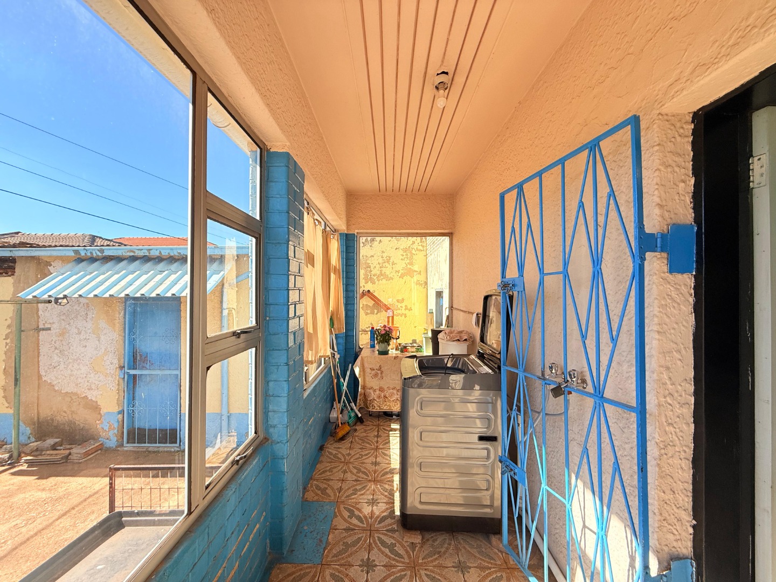- 8
- 6
- 2
- 496 m2
Monthly Costs
Monthly Bond Repayment ZAR .
Calculated over years at % with no deposit. Change Assumptions
Affordability Calculator | Bond Costs Calculator | Bond Repayment Calculator | Apply for a Bond- Bond Calculator
- Affordability Calculator
- Bond Costs Calculator
- Bond Repayment Calculator
- Apply for a Bond
Bond Calculator
Affordability Calculator
Bond Costs Calculator
Bond Repayment Calculator
Contact Us

Disclaimer: The estimates contained on this webpage are provided for general information purposes and should be used as a guide only. While every effort is made to ensure the accuracy of the calculator, RE/MAX of Southern Africa cannot be held liable for any loss or damage arising directly or indirectly from the use of this calculator, including any incorrect information generated by this calculator, and/or arising pursuant to your reliance on such information.
Mun. Rates & Taxes: ZAR 1095.00
Property description
Why To Buy?
Property Highlights:
8 Bedrooms | 6 Bathrooms
4-Car Tiled & Automated Garage
Multiple Living Areas – TV Lounge, Pool/Entertainment Room, Dining Room
Massive Kitchen with Island + Breakfast Nook + Scullery
Sunroom/Laundry Space + Backyard with Helpers Quarters & Outdoor Bathroom
Upstairs Office/Study Spaces
Balcony Access from 3 Points
Safe, Sought-After Location in Extension 1 Lenasia, opposite Lenz High School
Ideal for Large Families
Neatly Painted & Tiled with Warm, Bright Finishes
Welcome to your ideal family haven – a home that offers both heart and space in the sought-after Extension 1 of Lenasia, just opposite the ever-popular Lenz High School. This residence has been beautifully maintained and styled with neatly tiled flooring and fresh, bright and warm-toned paintwork that creates a welcoming ambiance throughout.
You’re greeted by a larger-than-usual foyer, which cleverly connects to both the automated, tiled 4-car garage and the rest of the home. From the foyer, step into the entertainment lounge which is private and separate from the TV room offering space for leisure with all type of guests, where natural light and vibrant color energize the space. This flows into the dining area, which features a smartly installed convenience basin, and further into the heart of the home – the kitchen.
The kitchen is enormous, boasting a central island, breakfast nook, and ample counter and storage space. Just before the kitchen leads into the scullery, there’s a cozy breakfast dining space. From the kitchen, you have access to both the backyard and an enclosed sunroom – ideal as a laundry room or relaxation space.
The backyard is versatile and spacious, featuring a helpers quarters, outdoor bathroom, and drive-through access from the garage, perfect for additional vehicles or hosting.
Also on the ground floor is a convenient guest bedroom with built-in cupboards and its own bathroom – a thoughtful touch for visiting family or elderly members.Head upstairs along a staircase framed with classic wooden-panelled walls, which extend gracefully through the upstairs passage, adding timeless charm.
Upstairs, you’ll find a remarkable 7 additional bedrooms, including 2 studies (one of which can be converted into a bedroom). Most bedrooms feature ensuite bathrooms, with 5 bathrooms upstairs in total. 6 out of the 7 bedrooms come with built-in or included wardrobes, and each room is generously sized to suit your family’s needs.
Soft, well-kept carpeting upstairs enhances the sense of warmth and comfort. Two of the largest bedrooms – along with the passage – open out to a grand, long balcony that stretches across the street-facing side of the home, perfect for morning coffee or evening views.This home is designed with large families in mind – offering flexibility, privacy, and shared living space in equal measure. Its central location, secure surroundings, and impressive scale make it a rare gem in Lenasia’s premium Extension 1.
Book your viewing now—don’t miss out!
Property Details
- 8 Bedrooms
- 6 Bathrooms
- 2 Garages
- 1 Lounges
- 1 Dining Area
Property Features
- Pets Allowed
- Access Gate
- Paving
- Garden
| Bedrooms | 8 |
| Bathrooms | 6 |
| Garages | 2 |
| Erf Size | 496 m2 |
Contact the Agent

Faizaan Rangraze
Candidate Property Practitioner








