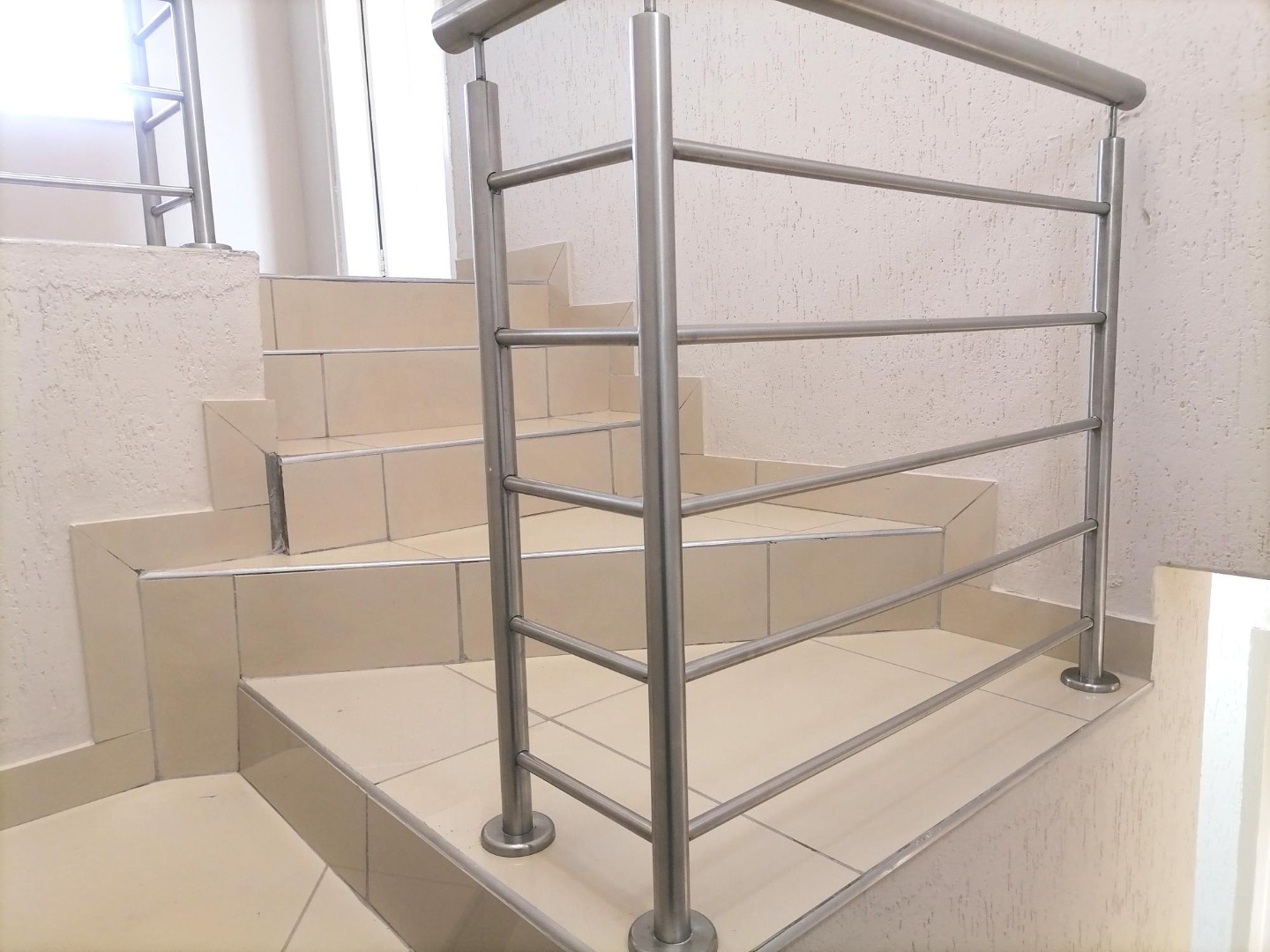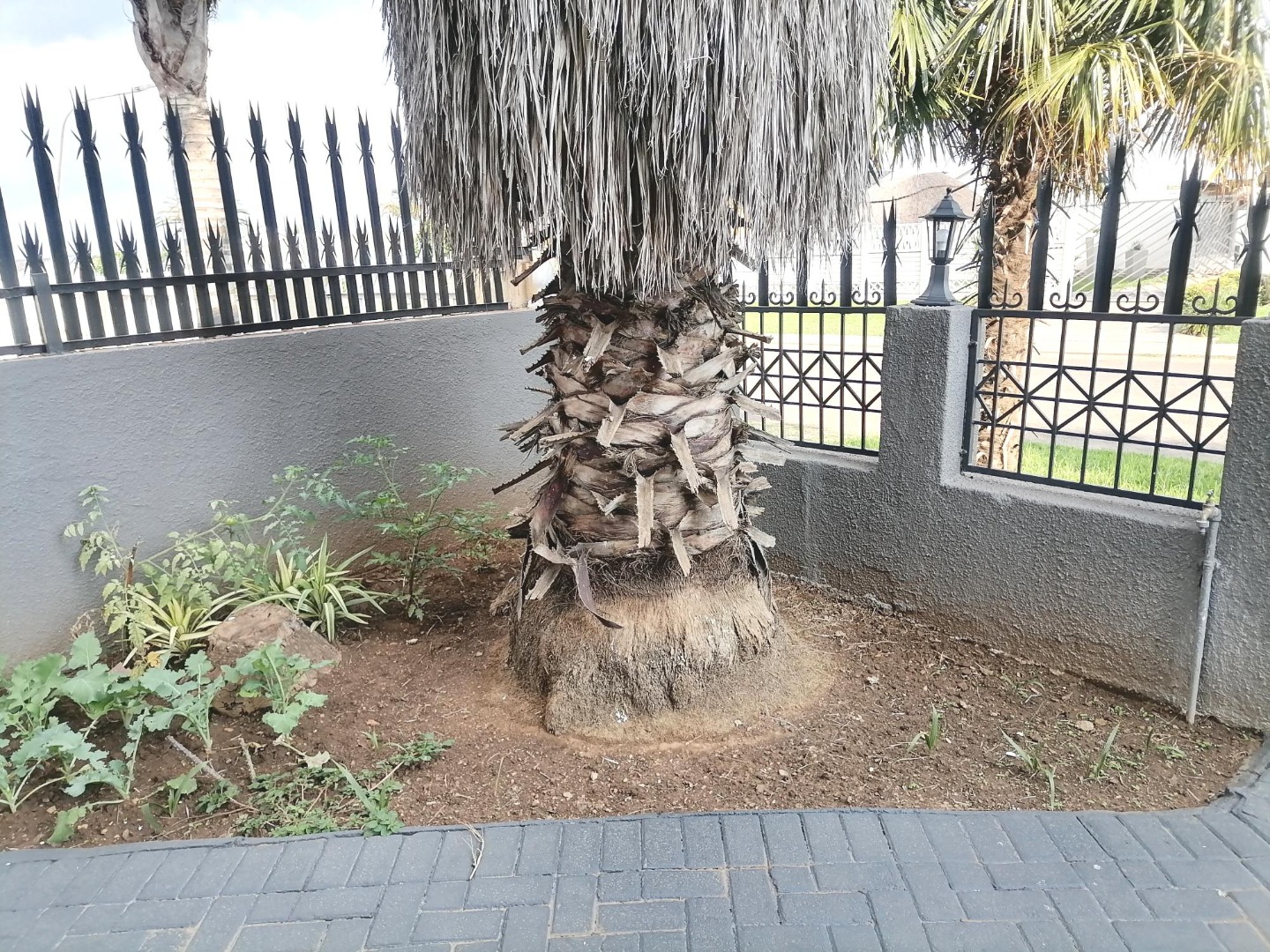- 5
- 2
- 2
- 400 m2
Monthly Costs
Monthly Bond Repayment ZAR .
Calculated over years at % with no deposit. Change Assumptions
Affordability Calculator | Bond Costs Calculator | Bond Repayment Calculator | Apply for a Bond- Bond Calculator
- Affordability Calculator
- Bond Costs Calculator
- Bond Repayment Calculator
- Apply for a Bond
Bond Calculator
Affordability Calculator
Bond Costs Calculator
Bond Repayment Calculator
Contact Us

Disclaimer: The estimates contained on this webpage are provided for general information purposes and should be used as a guide only. While every effort is made to ensure the accuracy of the calculator, RE/MAX of Southern Africa cannot be held liable for any loss or damage arising directly or indirectly from the use of this calculator, including any incorrect information generated by this calculator, and/or arising pursuant to your reliance on such information.
Mun. Rates & Taxes: ZAR 575.00
Property description
Why to buy?
Bedrooms: 5 spacious bedrooms Main En-Suite: The master bedroom features its own private en-suite bathroom for added luxury and privacy.
Bathrooms: 3 bathrooms in total Includes the main en-suite and two additional bathrooms to accommodate the whole family.
Living Areas: Open plan lounge and dining room A bright and airy space that seamlessly combines the lounge and dining areas for easy living and entertaining.
TV Room: A separate TV room for relaxing and enjoying movies in comfort.
Kitchen: Fitted kitchen with granite countertops A modern kitchen featuring high-quality finishes and ample storage space, perfect for home cooking and entertaining.
Additional Spaces:Pyjama Lounge: A cozy and private area for relaxation or informal gatherings.
Office: A dedicated office space ideal for working from home or managing household affairs.
Outdoor Areas: 2 balconies,Enjoy outdoor living with two balconies offering views and fresh air.
Garage: Double garage a secure double garage providing ample parking for two vehicles.
Entertainment: Huge entertainment area an expansive space perfect for hosting guests, featuring ample room for outdoor activities and gatherings.
Welcome to this stunning 5-bedroom home, designed for modern family living. The master bedroom boasts a private en-suite, while the remaining bedrooms are serviced by two additional bathrooms. The home’s open-plan lounge and dining areas offer a bright and inviting space for everyday living, complemented by a separate TV room for ultimate relaxation. With a fitted kitchen featuring sleek granite countertops, cooking and entertaining will be a delight.
For added comfort and versatility, this home includes a cozy pyjama lounge, an office for work-from-home convenience, and two balconies perfect for enjoying outdoor views. The property is designed to cater to all your needs, whether you’re relaxing in the lounge or hosting guests in the expansive entertainment area. The double garage ensures secure parking for your vehicles, while the large outdoor space offers endless possibilities for entertainment.
This home is perfect for families looking for space, comfort, and style in a prime location. With modern finishes, well-thought-out spaces, and plenty of room to entertain, it’s the ideal place to create lasting memories. Don’t miss out on the opportunity to make this exceptional property yours.
Contact us today to arrange a viewing!
Property Details
- 5 Bedrooms
- 2 Bathrooms
- 2 Garages
- 1 Ensuite
- 1 Lounges
- 1 Dining Area
- 1 Flatlet
Property Features
- Laundry
- Storage
- Pets Allowed
- Access Gate
- Kitchen
- Guest Toilet
- Paving
- Garden
- Family TV Room
| Bedrooms | 5 |
| Bathrooms | 2 |
| Garages | 2 |
| Erf Size | 400 m2 |































































































