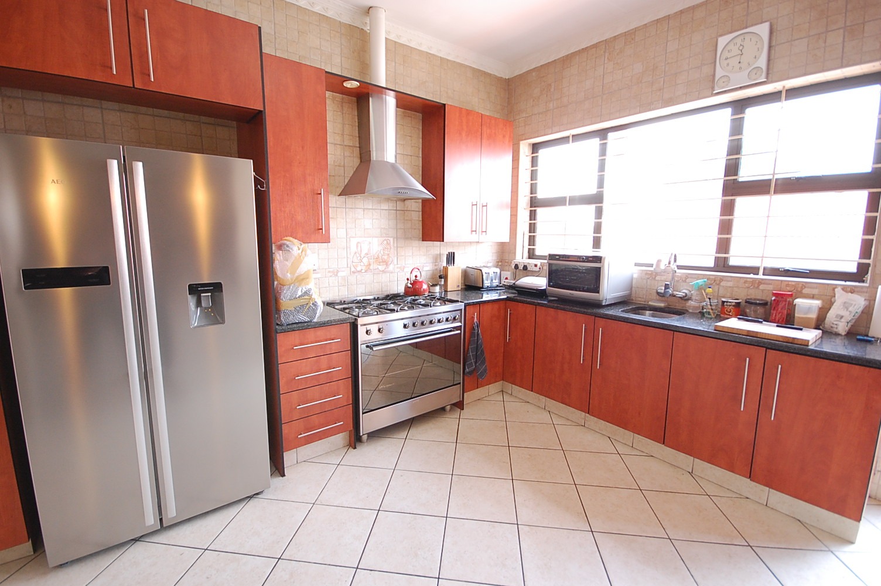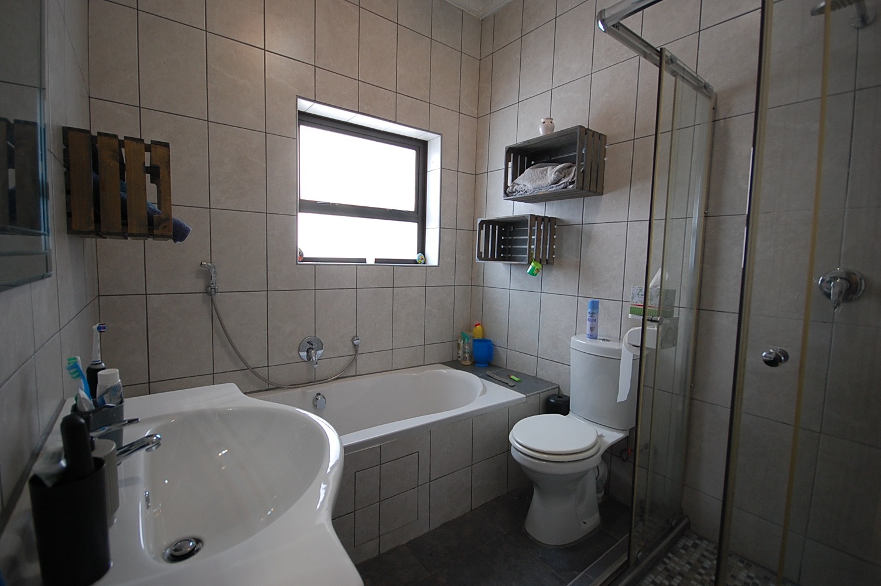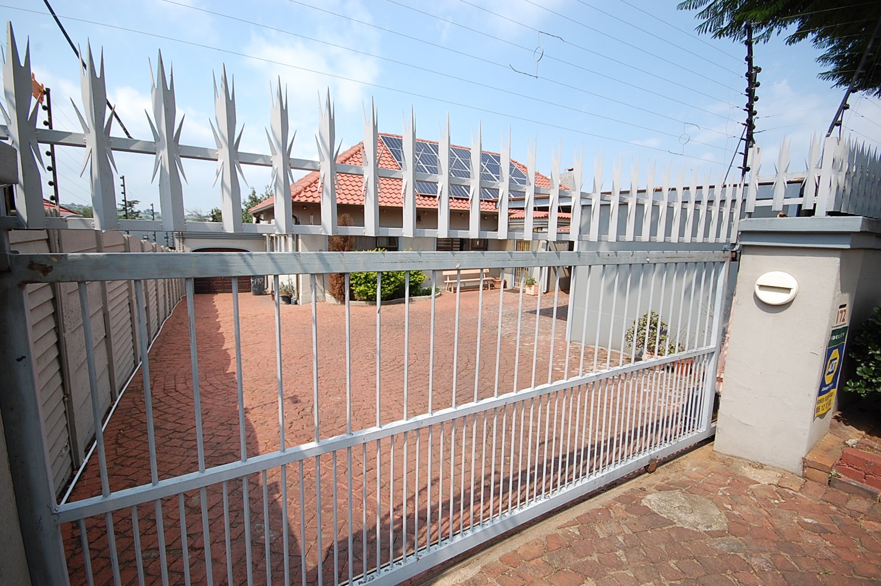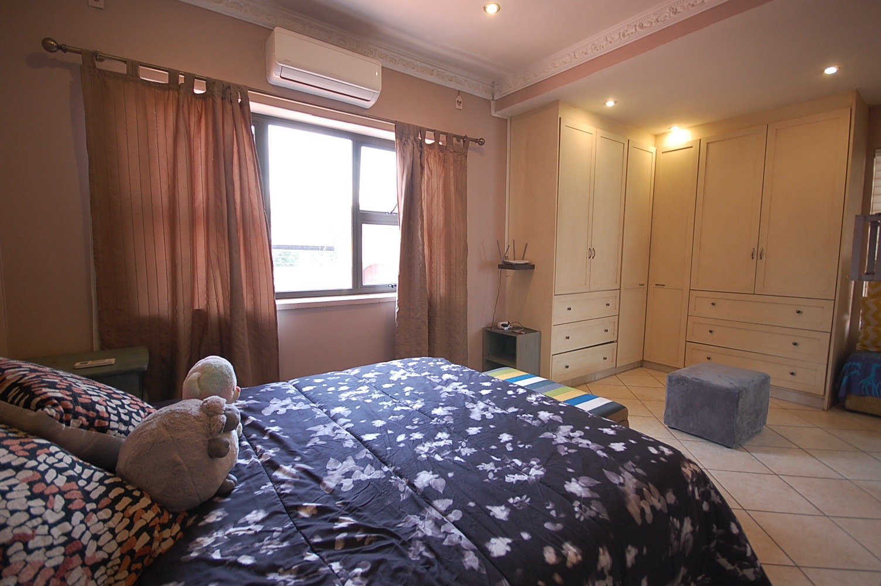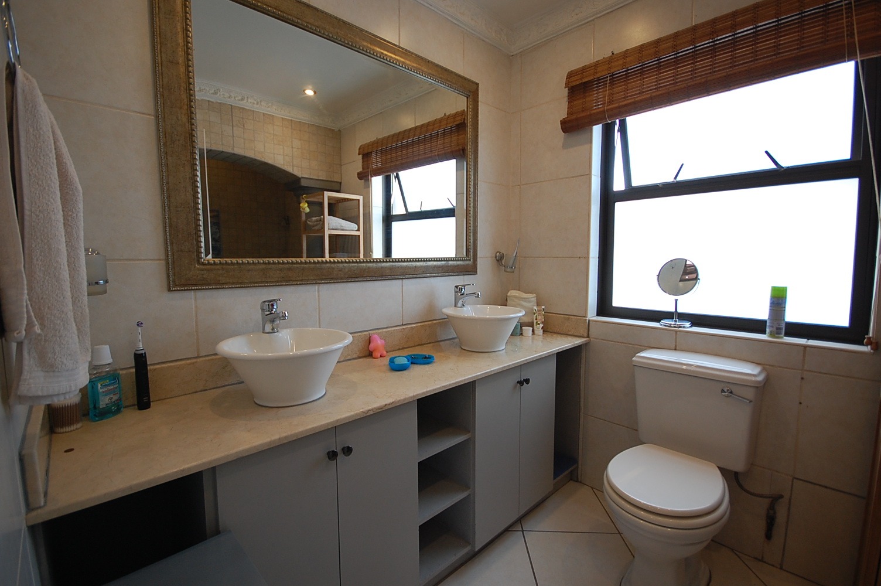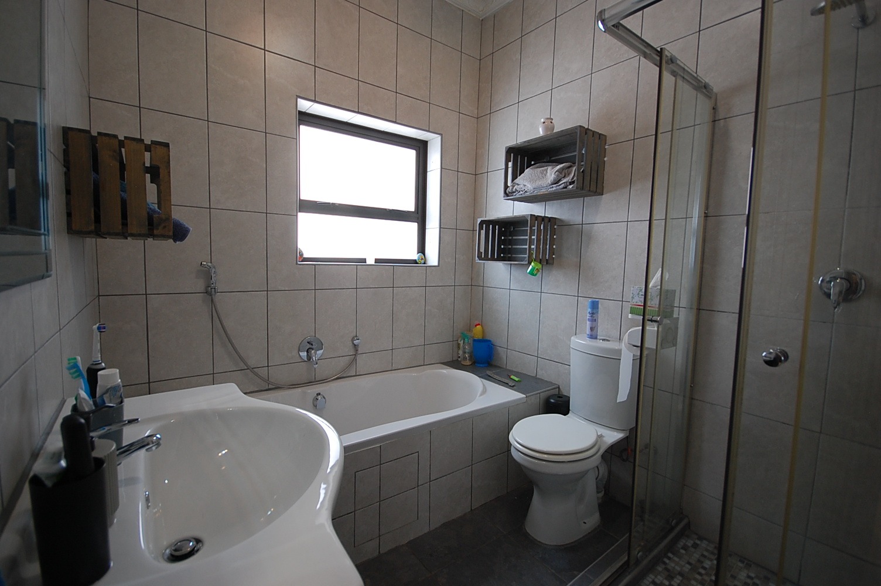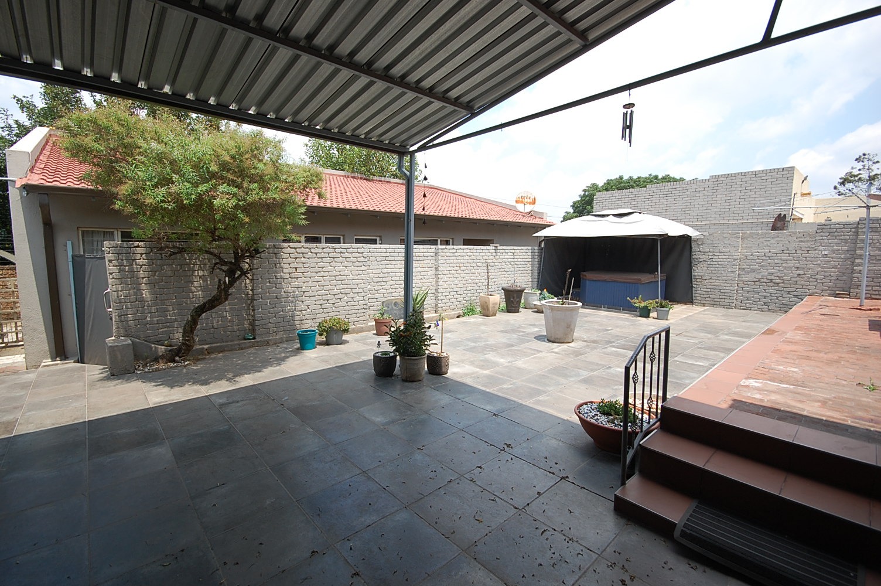- 3
- 2
- 2
- 793 m2
- 793 m2
Monthly Costs
Monthly Bond Repayment ZAR .
Calculated over years at % with no deposit. Change Assumptions
Affordability Calculator | Bond Costs Calculator | Bond Repayment Calculator | Apply for a Bond- Bond Calculator
- Affordability Calculator
- Bond Costs Calculator
- Bond Repayment Calculator
- Apply for a Bond
Bond Calculator
Affordability Calculator
Bond Costs Calculator
Bond Repayment Calculator
Contact Us

Disclaimer: The estimates contained on this webpage are provided for general information purposes and should be used as a guide only. While every effort is made to ensure the accuracy of the calculator, RE/MAX of Southern Africa cannot be held liable for any loss or damage arising directly or indirectly from the use of this calculator, including any incorrect information generated by this calculator, and/or arising pursuant to your reliance on such information.
Mun. Rates & Taxes: ZAR 1280.00
Property description
Step into the future of luxury living in this exhilarating ultra-modern home in the heart of Linmeyer! Designed for those who crave style, space, and sophistication, this stunning property boasts three expansive, tiled bedrooms with built-in cupboards, plus an air-conditioned open-plan formal lounge seamlessly flowing into a sleek cherry wood and black granite kitchen.
From the grand entrance hall to the entertainment lounge, every inch of this home is built for comfort and wow-factor. Indulge in two ultra-modern bathrooms, including a main en-suite fit for royalty. Outside, enjoy a thatched lapa with braai, jacuzzi, and paved entertainment areas—perfect for hosting unforgettable gatherings.
Need more? A completely private 2-bedroom flatlet with its own entrance, lounge, and kitchen provides the ideal income opportunity or multi-generational living solution. With parking for 8+, a solar power system, 2500L water backup, and top-tier security, this home is pure peace of mind.
Nestled in a quiet, sought-after street, walking distance from top schools and shops, with easy highway access.
Contact Des and Terry-Lee NOW for your exclusive viewing of this unmissable masterpiece!
Property Details
- 3 Bedrooms
- 2 Bathrooms
- 2 Garages
- 1 Ensuite
- 1 Lounges
- 1 Flatlet
Property Features
- Patio
- Spa Bath
- Staff Quarters
- Storage
- Wheelchair Friendly
- Aircon
- Pets Allowed
- Fence
- Access Gate
- Alarm
- Scenic View
- Kitchen
- Lapa
- Garden Cottage
- Entrance Hall
- Paving
- Garden
- Family TV Room
| Bedrooms | 3 |
| Bathrooms | 2 |
| Garages | 2 |
| Floor Area | 793 m2 |
| Erf Size | 793 m2 |






