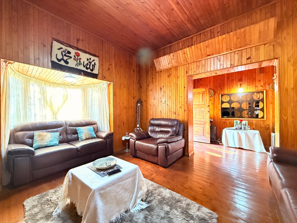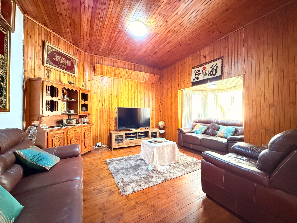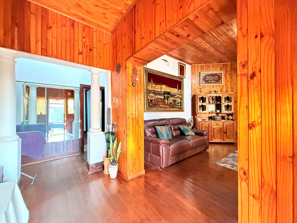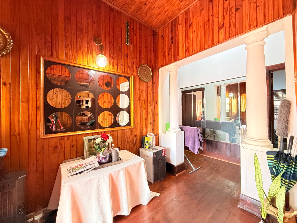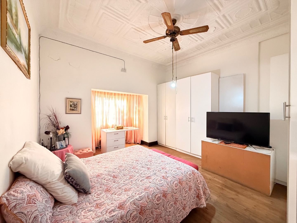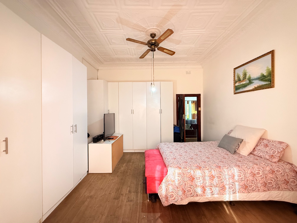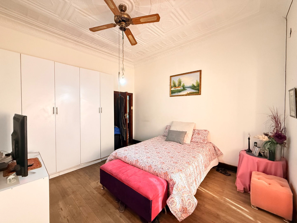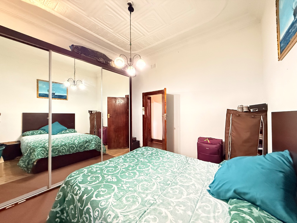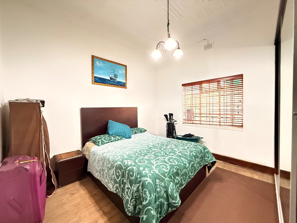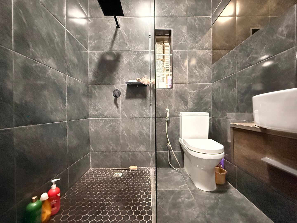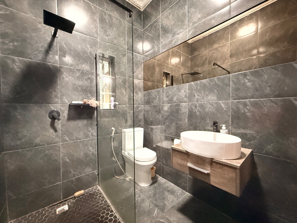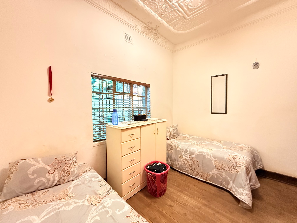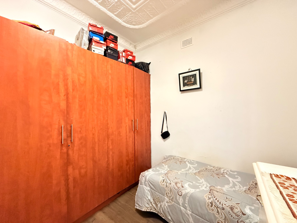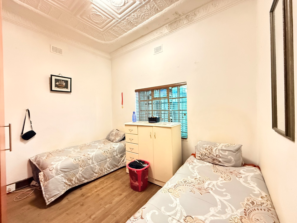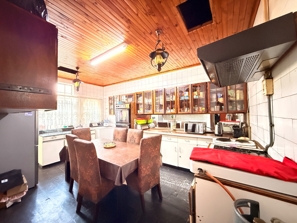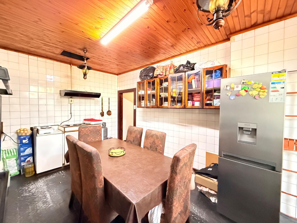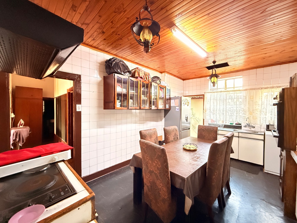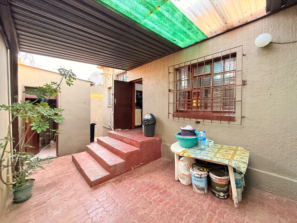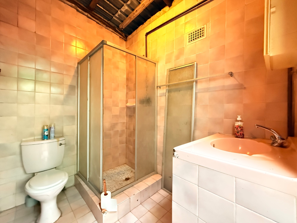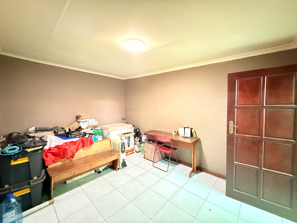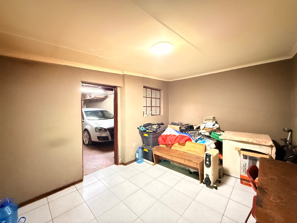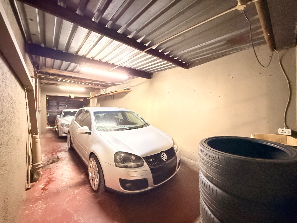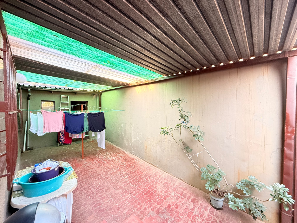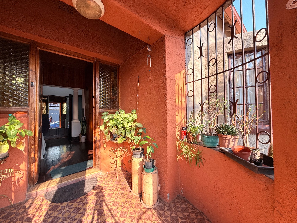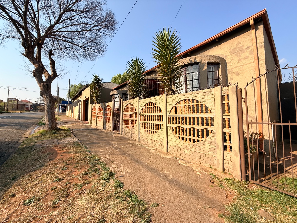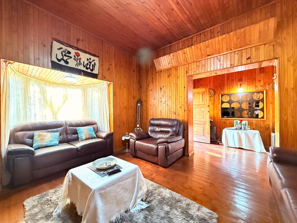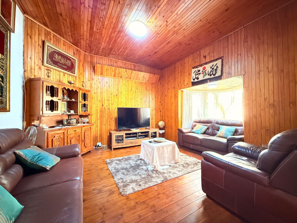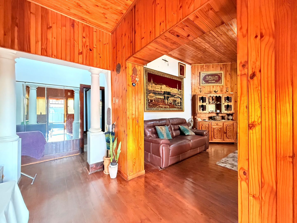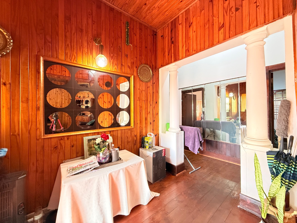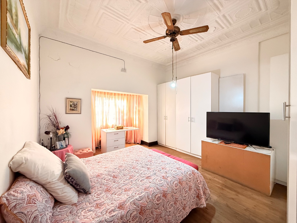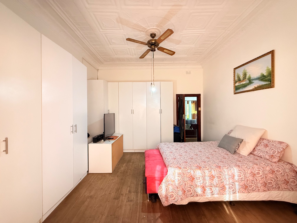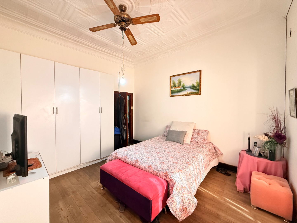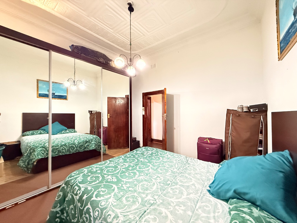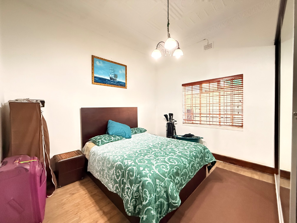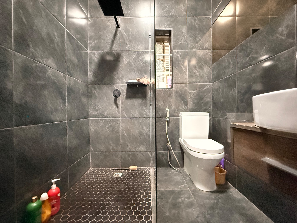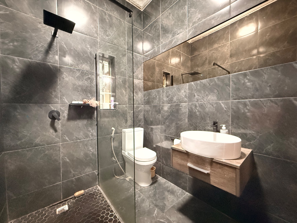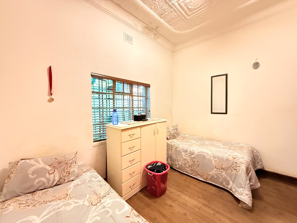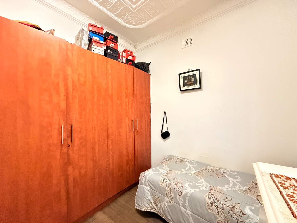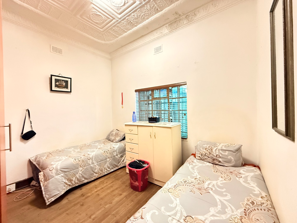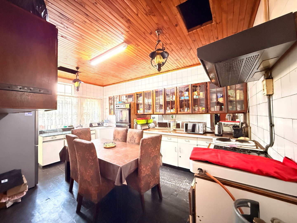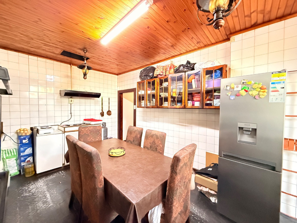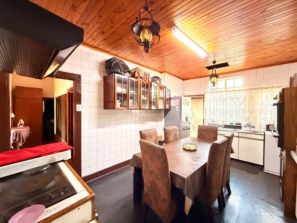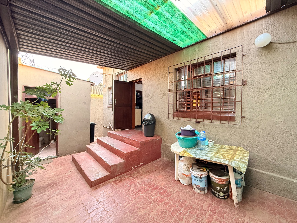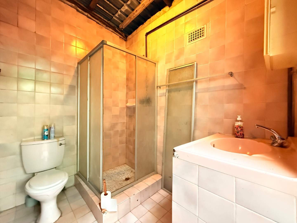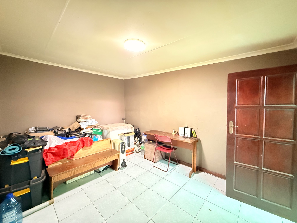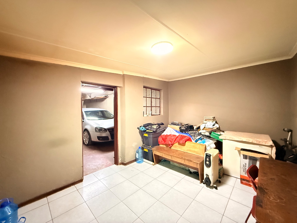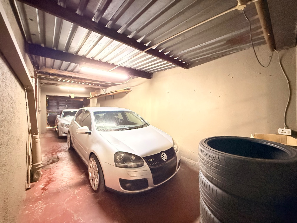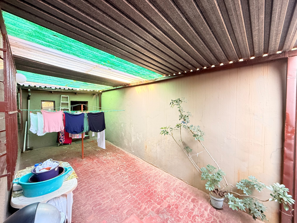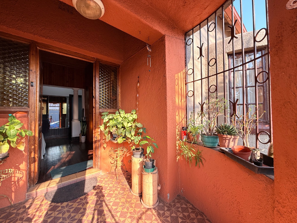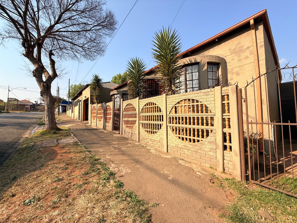- 3
- 2
- 2
Monthly Costs
Monthly Bond Repayment ZAR .
Calculated over years at % with no deposit. Change Assumptions
Affordability Calculator | Bond Costs Calculator | Bond Repayment Calculator | Apply for a Bond- Bond Calculator
- Affordability Calculator
- Bond Costs Calculator
- Bond Repayment Calculator
- Apply for a Bond
Bond Calculator
Affordability Calculator
Bond Costs Calculator
Bond Repayment Calculator
Contact Us

Disclaimer: The estimates contained on this webpage are provided for general information purposes and should be used as a guide only. While every effort is made to ensure the accuracy of the calculator, RE/MAX of Southern Africa cannot be held liable for any loss or damage arising directly or indirectly from the use of this calculator, including any incorrect information generated by this calculator, and/or arising pursuant to your reliance on such information.
Property description
Spacious Family Home in Prime Mayfair Location – 7th Avenue
This well-maintained family home offers a perfect blend of warmth, character, and practicality in one of Mayfair’s most sought-after positions. With its inviting foyer, spacious interiors, and versatile outdoor spaces, this property is ideal for comfortable living and entertaining.
Key Features:
Prime Position on 7th Avenue with two pedestrian access gates (front foyer and backyard)
Secure double garage with direct entry into the home
Sunlit foyer with a classic wooden finish, setting a warm and welcoming tone for guests
Spacious lounge with wooden floors and ceiling, semi-circular bay windows, and timeless charm
Passage with mirrors adding style and a sense of space
Accommodation:
Main Bedroom: Ample cupboards, semi-circular bay window with desk nook, high ceilings, and ceiling fan – ideal retreat.
Bedroom 2: Neat and versatile, currently holds two three-quarter beds, with a tall built-in cupboard and high ceilings.
Bedroom 3: Well-sized, bright, with mirrored sliding cupboard doors.
Modern Bathroom: Stylish charcoal grey tiles, built-in mirrors, circle basin with counter, black matte taps, and glass shower with square head.
Kitchen & Dining:
Spacious, with strong built-in cupboards and room for appliances
Comfortable layout currently accommodating a dining table, making the kitchen a family gathering space.
Outdoor & Additional Spaces:
Covered brick-paved courtyard with washing line area.
Outdoor helper’s bathroom with shower and basin.
Additional tiled room off the courtyard – perfect as an office, entertainment space, storage, or helper’s room
Direct access from courtyard room into the double garage
Why This Home?
Located in a prime Mayfair position – central, secure, and well-connected
Solid structure with timeless finishes and a practical layout
A home that blends character, warmth, and modern style.
Serious buyers are welcome – all offers will be presented.
Contact us today to schedule an exclusive viewing of this sought-after Mayfair property.
Property Details
- 3 Bedrooms
- 2 Bathrooms
- 2 Garages
- 1 Lounges
- 1 Dining Area
Property Features
- Storage
- Pets Allowed
- Fence
- Access Gate
- Kitchen
- Paving
| Bedrooms | 3 |
| Bathrooms | 2 |
| Garages | 2 |
Contact the Agent

Faizaan Rangraze
Candidate Property Practitioner
