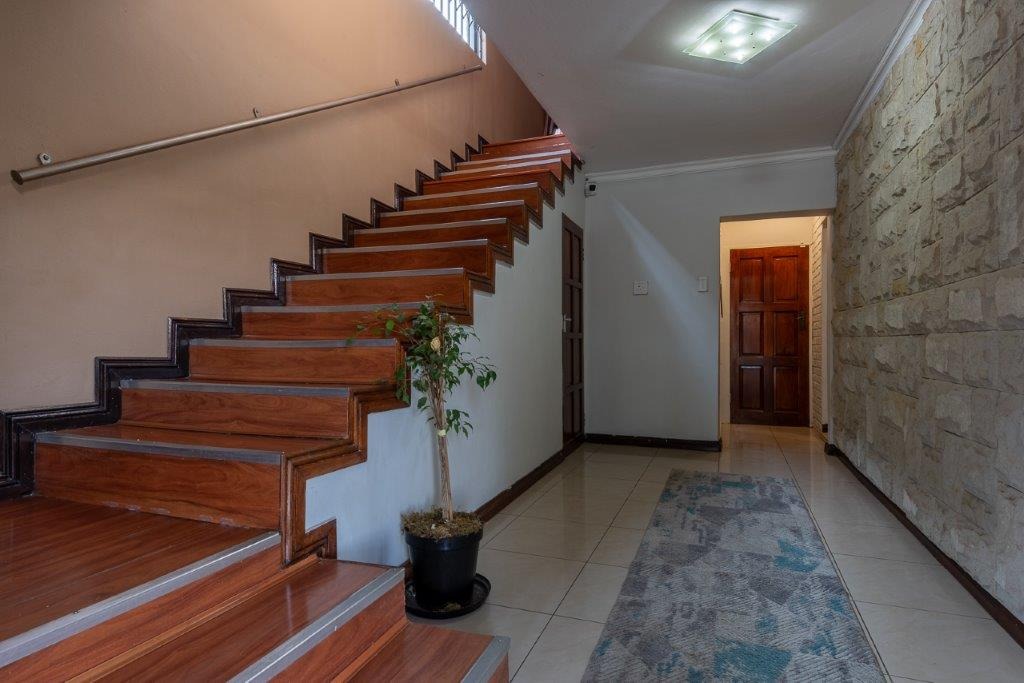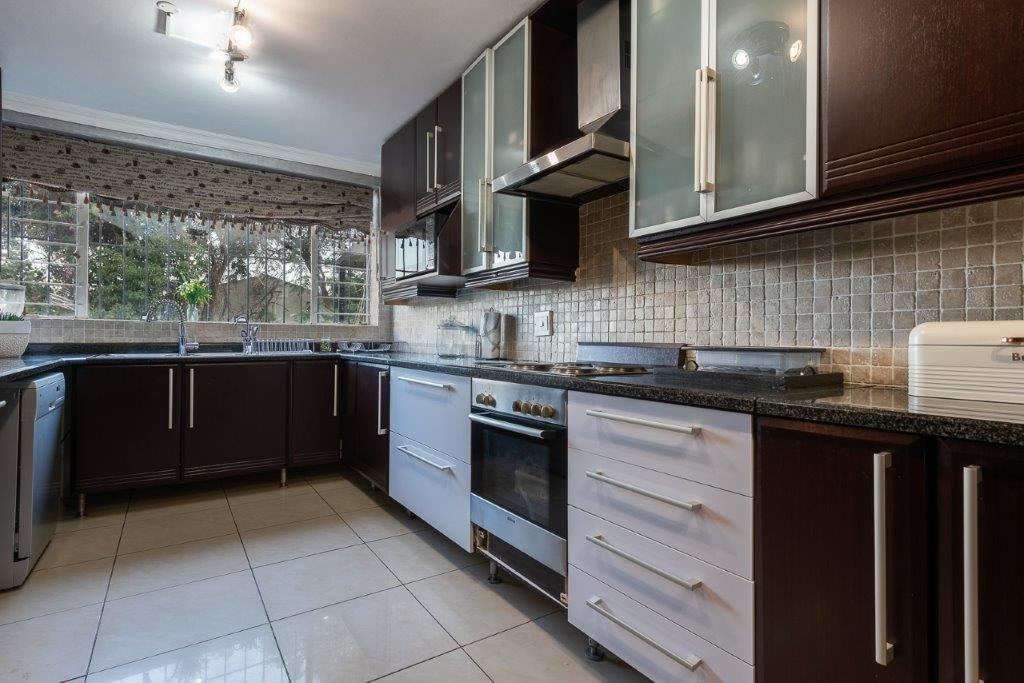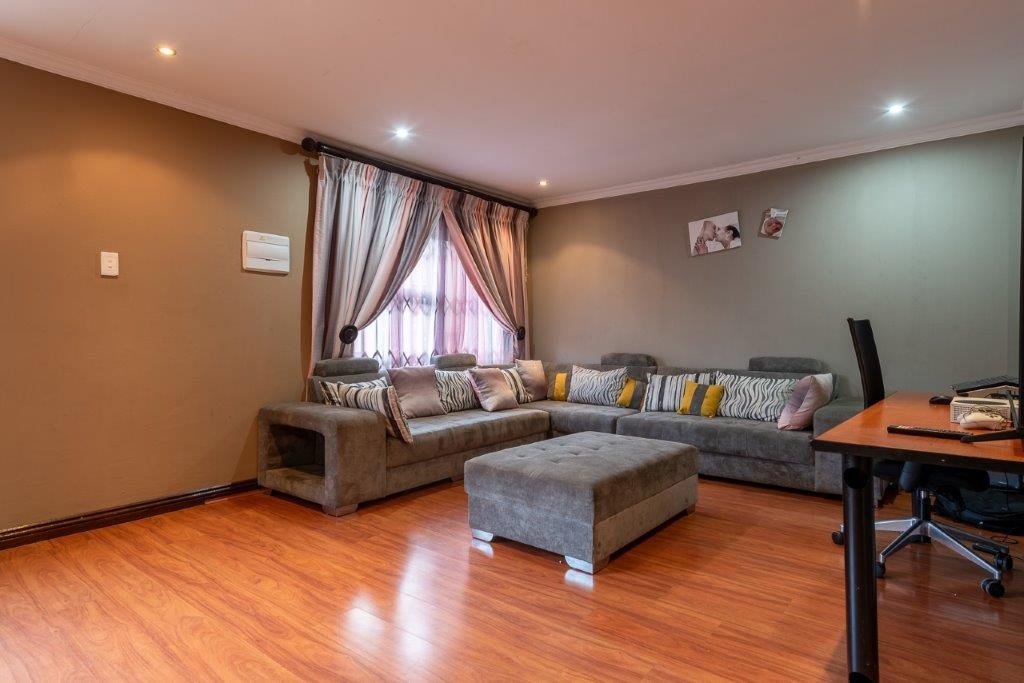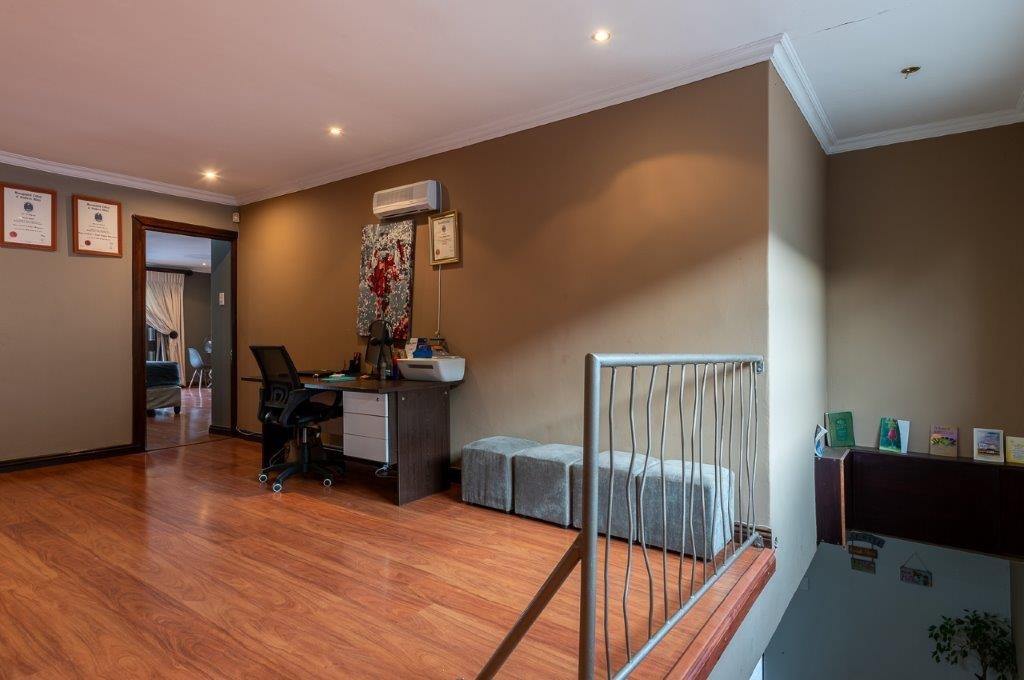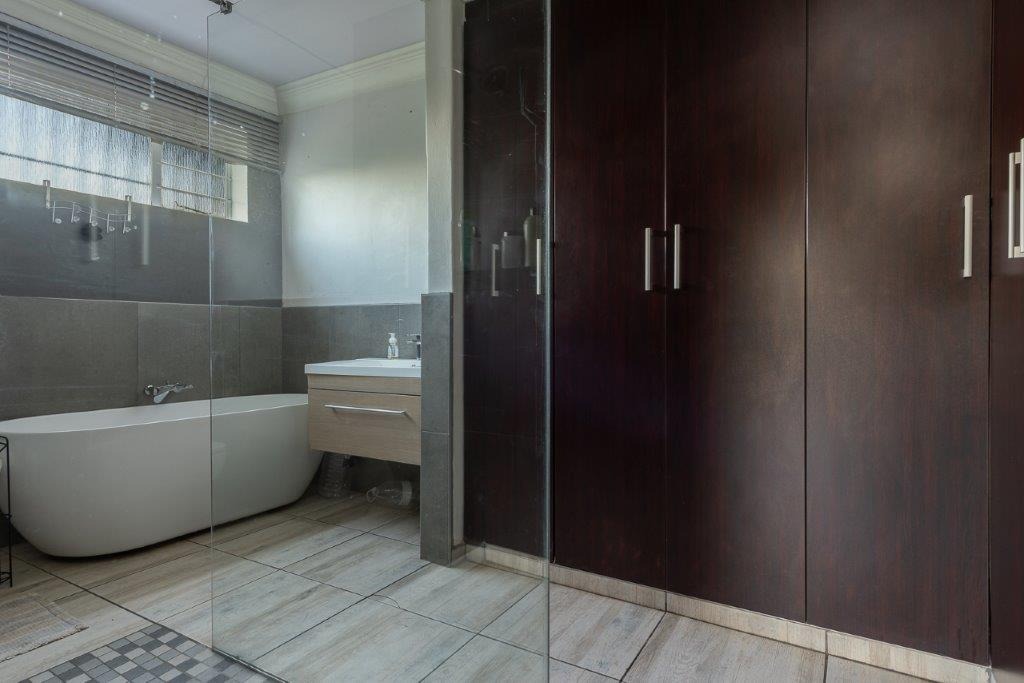- 4
- 4
- 1 224 m2
Monthly Costs
Monthly Bond Repayment ZAR .
Calculated over years at % with no deposit. Change Assumptions
Affordability Calculator | Bond Costs Calculator | Bond Repayment Calculator | Apply for a Bond- Bond Calculator
- Affordability Calculator
- Bond Costs Calculator
- Bond Repayment Calculator
- Apply for a Bond
Bond Calculator
Affordability Calculator
Bond Costs Calculator
Bond Repayment Calculator
Contact Us

Disclaimer: The estimates contained on this webpage are provided for general information purposes and should be used as a guide only. While every effort is made to ensure the accuracy of the calculator, RE/MAX of Southern Africa cannot be held liable for any loss or damage arising directly or indirectly from the use of this calculator, including any incorrect information generated by this calculator, and/or arising pursuant to your reliance on such information.
Mun. Rates & Taxes: ZAR 1589.06
Property description
This home offers the discerning buyer 4 bedrooms all with built-in-cupboards and laminated flooring, 4 bathrooms (3 en-suite), open plan entrance hall, lounge and dining area, pajama lounge, fully fitted and large kitchen with Granite tops, inside laundry area and a balcony off 3 of the bedrooms.
Outside offers a domestic quarters, double carport, additional parking space for about 15 cars and a large garden.
The home has excellent security comprising of burglar bars, an alarm system, CCTV with 8 camera's and auto access gates.
The home also offers an aircon that also heats as well as underfloor heating in the in the lounge and dining area.
Within walking distance to Mondeor Community School, Hartford College and close to Mondeor Primary School.
Mondeor Village, Columbine Square and Ridgeway Gardens Shopping Centre are also very close by.
This property is close to all amenities including Medial Centres, Vets and Police Stations.
Property Details
- 4 Bedrooms
- 4 Bathrooms
- 3 Ensuite
- 1 Lounges
- 1 Dining Area
Property Features
- Balcony
- Staff Quarters
- Laundry
- Aircon
- Pets Allowed
- Access Gate
- Alarm
- Scenic View
- Kitchen
- Entrance Hall
- Paving
- Garden
- Family TV Room
| Bedrooms | 4 |
| Bathrooms | 4 |
| Erf Size | 1 224 m2 |



































