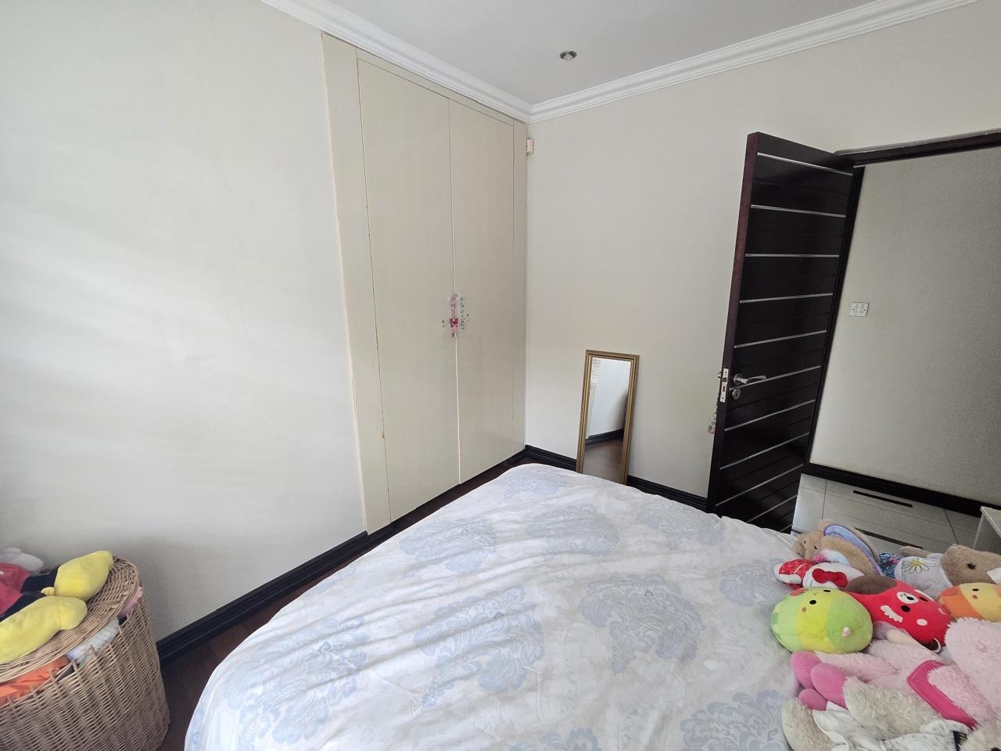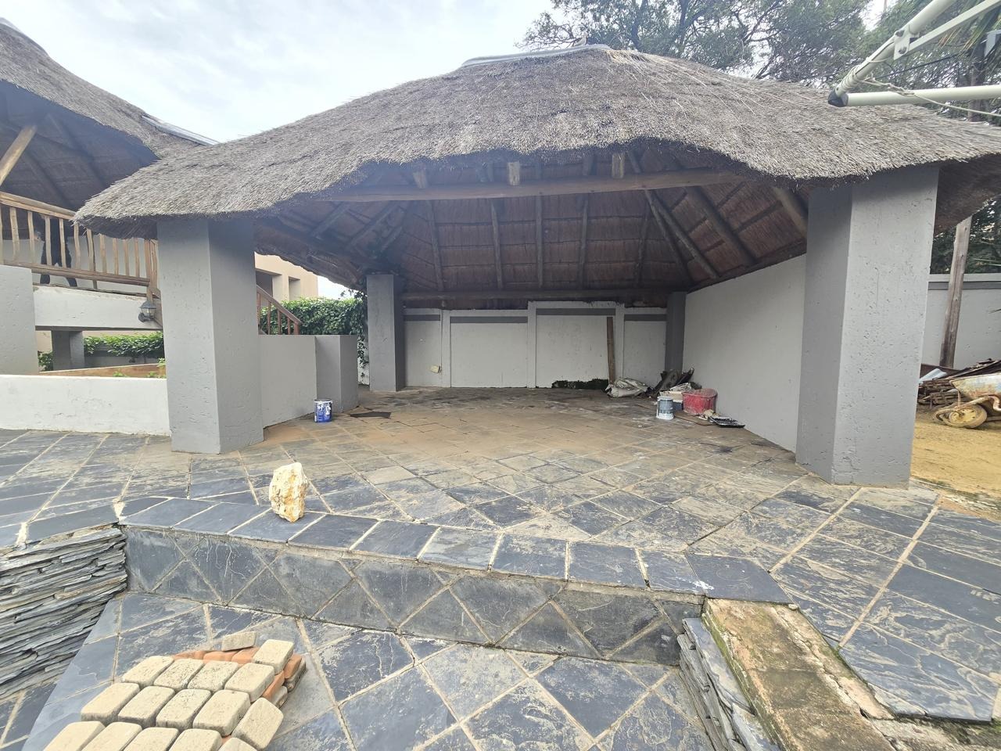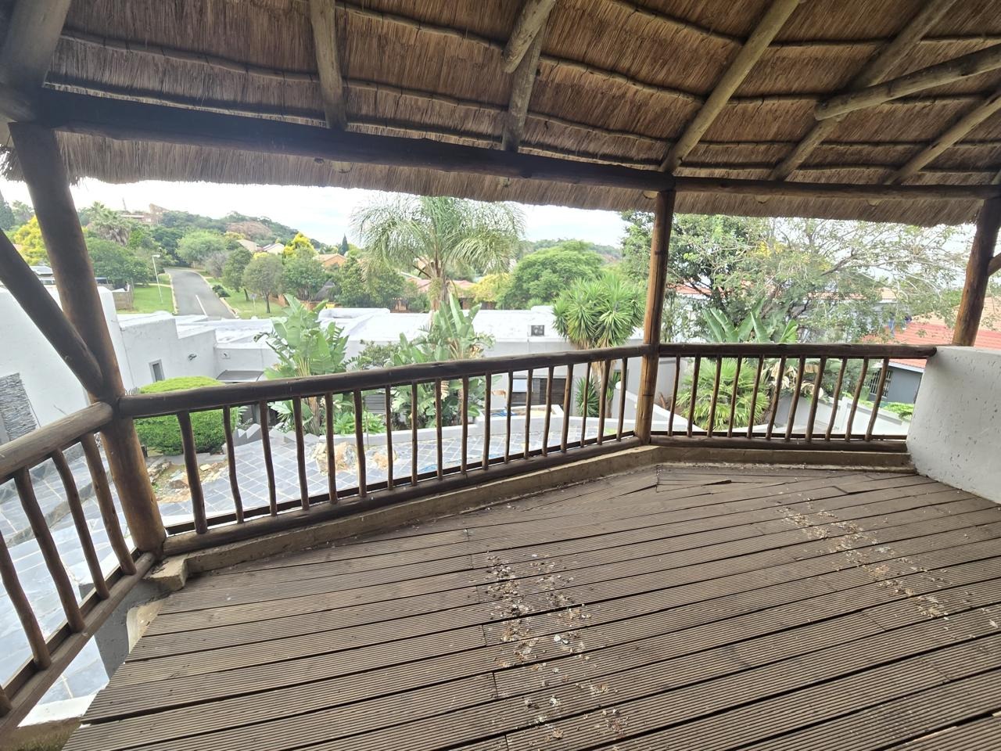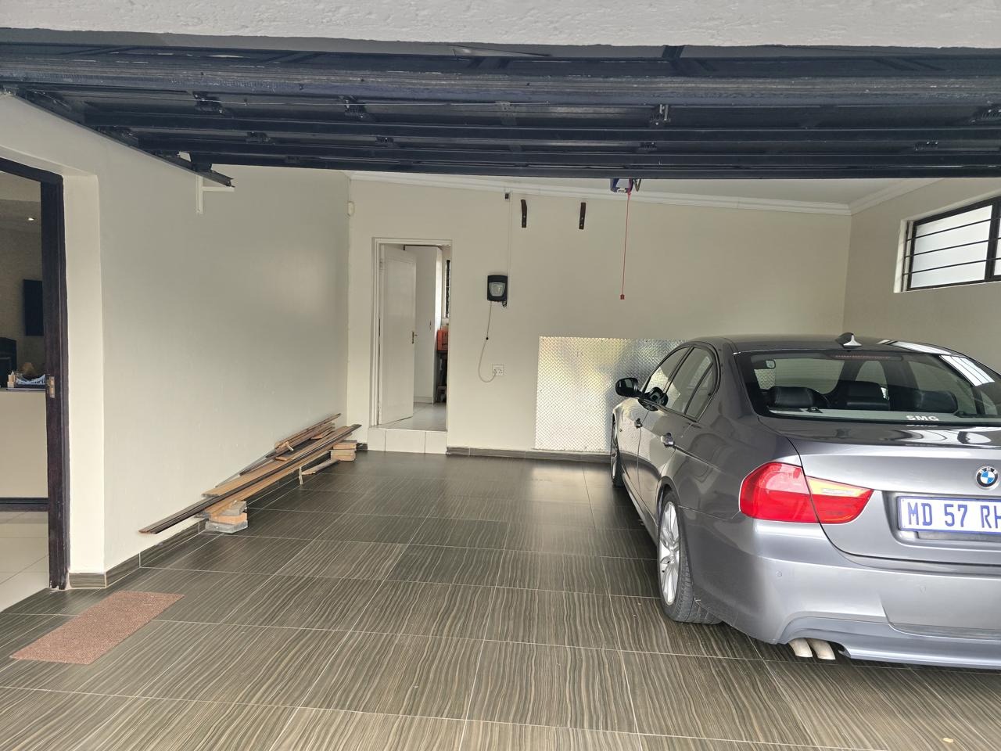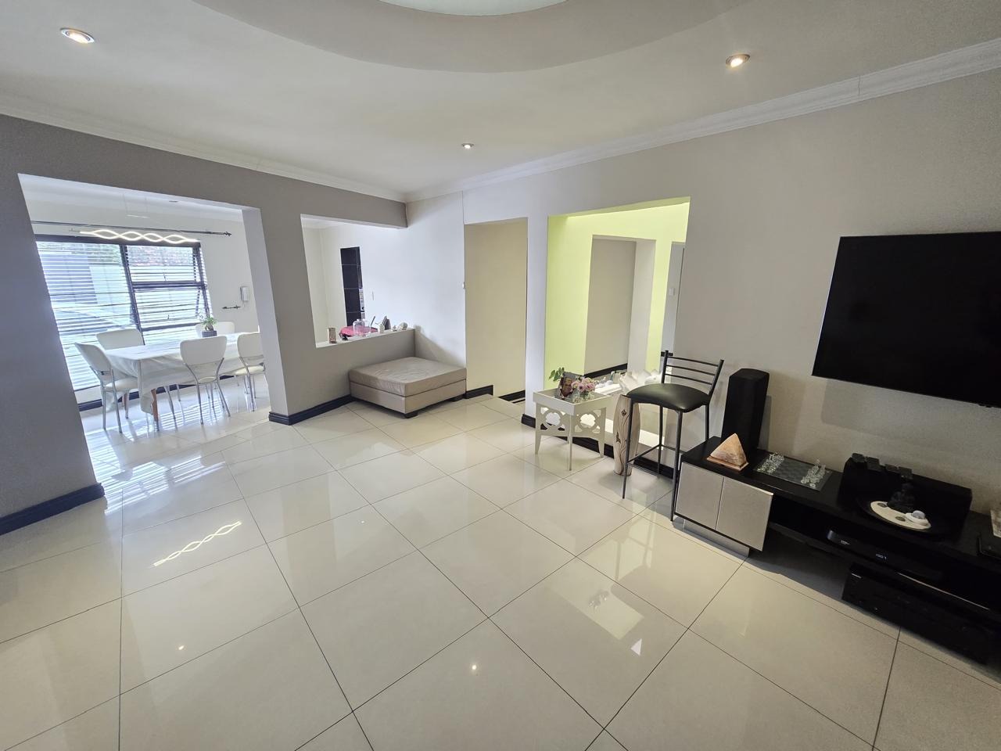- 3
- 2
- 2
- 300 m2
- 1 031 m2
Monthly Costs
Monthly Bond Repayment ZAR .
Calculated over years at % with no deposit. Change Assumptions
Affordability Calculator | Bond Costs Calculator | Bond Repayment Calculator | Apply for a Bond- Bond Calculator
- Affordability Calculator
- Bond Costs Calculator
- Bond Repayment Calculator
- Apply for a Bond
Bond Calculator
Affordability Calculator
Bond Costs Calculator
Bond Repayment Calculator
Contact Us

Disclaimer: The estimates contained on this webpage are provided for general information purposes and should be used as a guide only. While every effort is made to ensure the accuracy of the calculator, RE/MAX of Southern Africa cannot be held liable for any loss or damage arising directly or indirectly from the use of this calculator, including any incorrect information generated by this calculator, and/or arising pursuant to your reliance on such information.
Mun. Rates & Taxes: ZAR 7327.00
Property description
Why to buy?
Bedrooms: 3 spacious and well-lit bedrooms, perfect for a family or those in need of extra space.
Bathrooms: 2 modern and stylish bathrooms, featuring high-quality fixtures and finishes.
Garages: 2 car garages, providing secure and convenient parking for your vehicles.
Parking: Additional parking space for 3 cars, ensuring ample room for guests and residents.
Pet Friendly: Ideal for pet owners, with a pet-friendly environment that accommodates your furry friends.
Pool: Enjoy a private pool, perfect for relaxing or entertaining on warm days.
Garden: A beautifully maintained garden, offering a serene outdoor space for relaxation or gardening enthusiasts.
This magnificent three-bedroom, two-bathroom home is located in a prime area of Mulbarton, just a short walk from Mulbarton Hospital. Set on a spacious 1031m² stand, the property is conveniently located near top schools, the Mall of the South, reputable hospitals, and major transport routes, making it an ideal choice for family living. The home features three well-sized bedrooms, all with built-in cupboards (BIC). The main bedroom comes with a luxurious en-suite bathroom, complete with a shower, bath, basin, and toilet, while the second bathroom serves the other two bedrooms, featuring a bath, basin, and toilet.
The home boasts an open-plan kitchen that seamlessly flows into the dining area and two inviting lounges, perfect for family gatherings and relaxation. Leading off from the living areas is a lovely patio and bar area, offering stunning views of the meticulously manicured garden. For those who love to entertain, there is a built-in braai area and a sparkling swimming pool, creating the perfect setting for outdoor gatherings. The property is further enhanced by a Wendy house, which can be used as either a flatlet or additional storage space, providing endless possibilities.
Security and convenience are key, with a double automated garage and three additional parking spaces for visitors. The property is fully walled and paved, ensuring privacy and ease of maintenance. With its spacious layout, excellent location, and incredible entertainment facilities, this home is ready for you to move in, unpack, and start making memories. Don’t miss out on this perfect opportunity for comfortable and stylish living in Mulbarton!
Property Details
- 3 Bedrooms
- 2 Bathrooms
- 2 Garages
- 1 Lounges
- 1 Dining Area
- 1 Flatlet
Property Features
- Pool
- Laundry
- Storage
- Pets Allowed
- Access Gate
- Kitchen
- Guest Toilet
- Paving
- Garden
- Family TV Room
| Bedrooms | 3 |
| Bathrooms | 2 |
| Garages | 2 |
| Floor Area | 300 m2 |
| Erf Size | 1 031 m2 |












