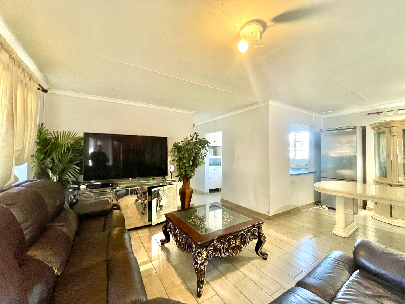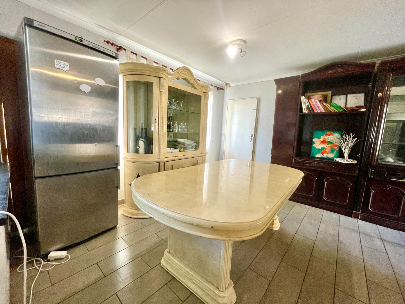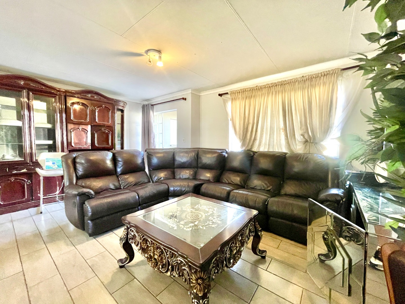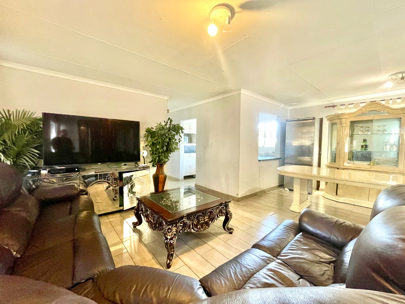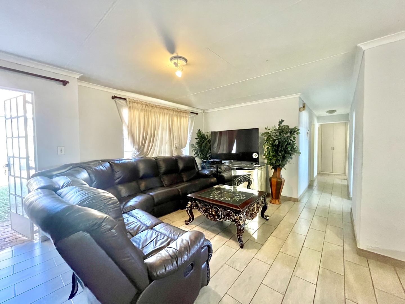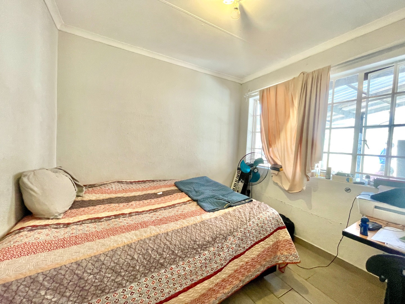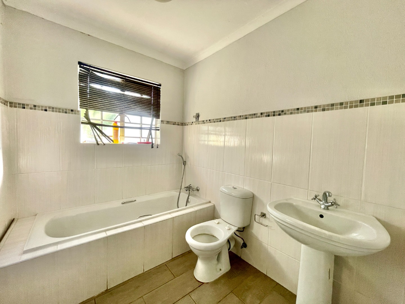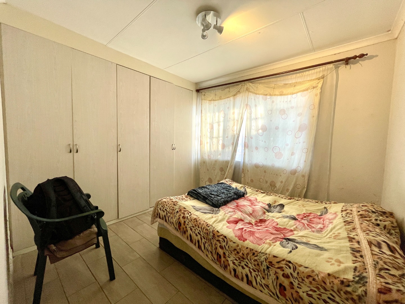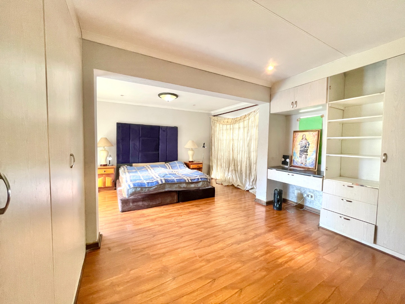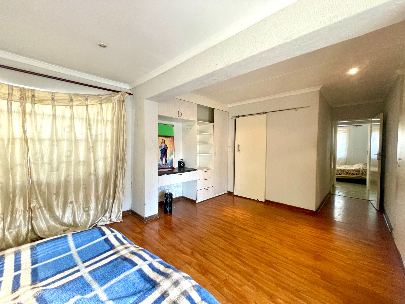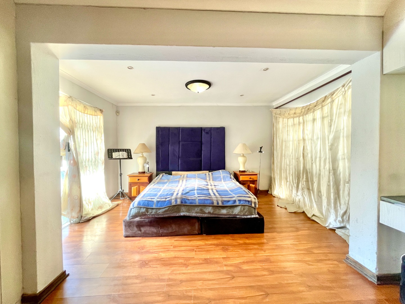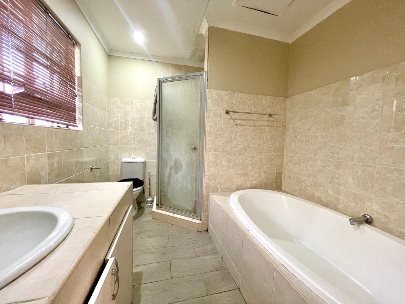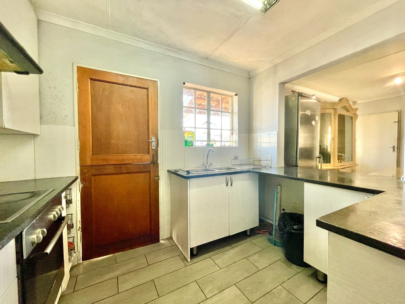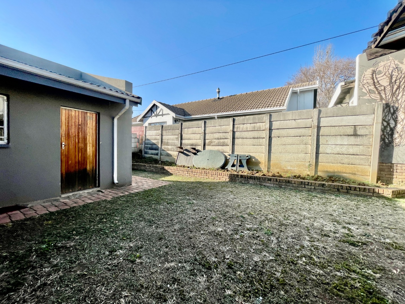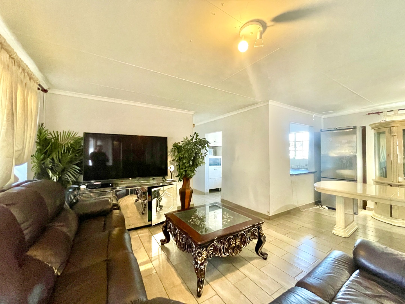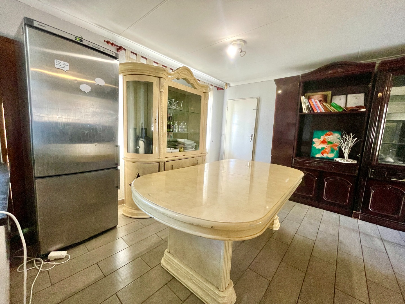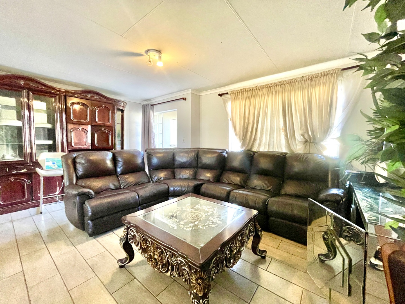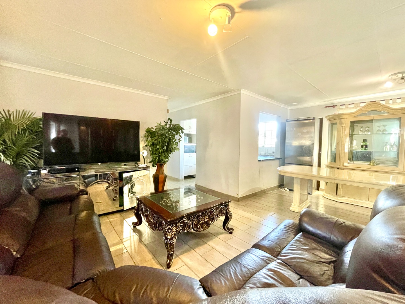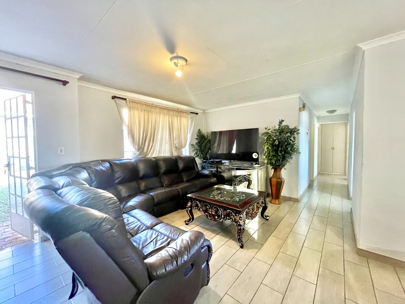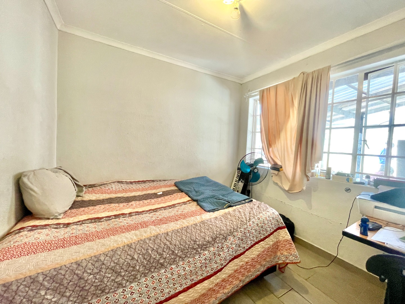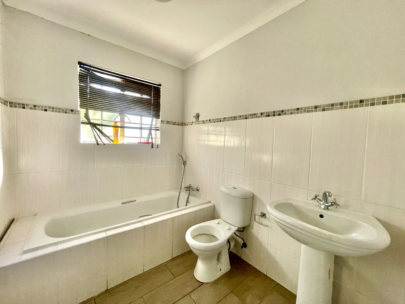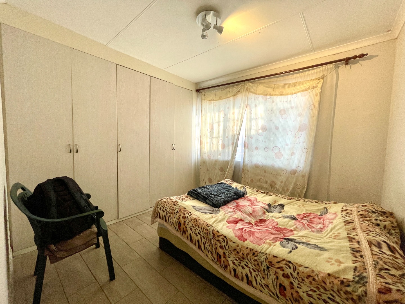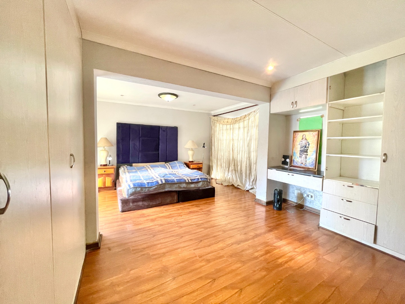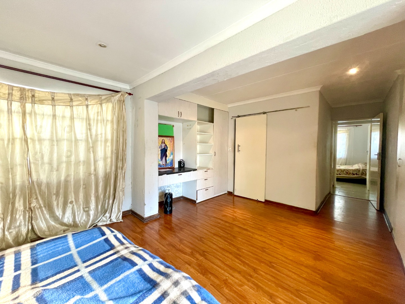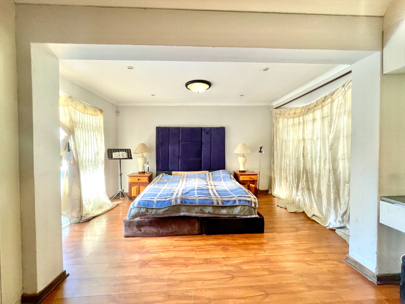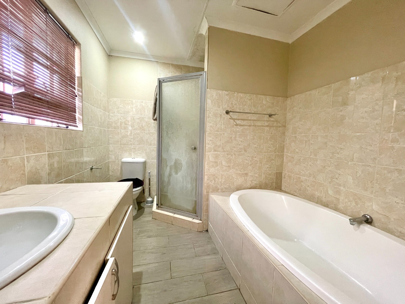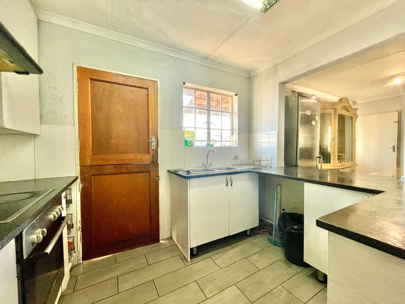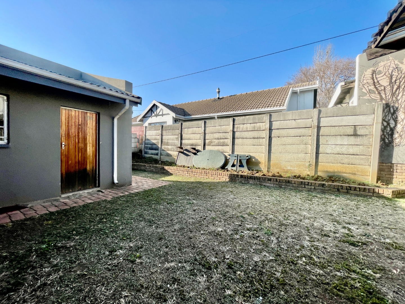- 3
- 2
- 2
- 173 m2
- 336 m2
Monthly Costs
Monthly Bond Repayment ZAR .
Calculated over years at % with no deposit. Change Assumptions
Affordability Calculator | Bond Costs Calculator | Bond Repayment Calculator | Apply for a Bond- Bond Calculator
- Affordability Calculator
- Bond Costs Calculator
- Bond Repayment Calculator
- Apply for a Bond
Bond Calculator
Affordability Calculator
Bond Costs Calculator
Bond Repayment Calculator
Contact Us

Disclaimer: The estimates contained on this webpage are provided for general information purposes and should be used as a guide only. While every effort is made to ensure the accuracy of the calculator, RE/MAX of Southern Africa cannot be held liable for any loss or damage arising directly or indirectly from the use of this calculator, including any incorrect information generated by this calculator, and/or arising pursuant to your reliance on such information.
Mun. Rates & Taxes: ZAR 1329.20
Property description
Tucked away in a peaceful pocket behind Mulbarton Hospital, this charming 3-bedroom family home offers both comfort and convenience in one of Johannesburg South’s sought-after suburbs.
Step inside and you’re welcomed by a spacious lounge and dining area—perfect for family gatherings and entertaining. The living space flows seamlessly onto the backyard, a blank canvas waiting for your dream splash pool or entertainment setup. The kitchen is neat and functional, fitted with built-in cupboards to meet all your storage needs.
All three bedrooms are well-sized with built-in cupboards, while the main bedroom boasts a full en-suite bathroom complete with bath and shower. A tandem garage with direct access into the home makes rainy days a breeze and provides secure parking for two vehicles.
Points of Interest:
Walking distance to Mulbarton Hospital
Close to Mall of the South, Glenvista Shopping Centre, and local restaurants
Easy access to top schools including Mulbarton Primary and Glenvista High
Convenient access to major routes like Kliprivier Drive and the N12
This is an excellent opportunity to settle into a well-located home in Mulbarton with plenty of potential to make it your own.
Property Details
- 3 Bedrooms
- 2 Bathrooms
- 2 Garages
- 1 Ensuite
- 1 Lounges
- 1 Dining Area
Property Features
- Pets Allowed
| Bedrooms | 3 |
| Bathrooms | 2 |
| Garages | 2 |
| Floor Area | 173 m2 |
| Erf Size | 336 m2 |
Contact the Agent

Chris Du Plessis
Full Status Property Practitioner
