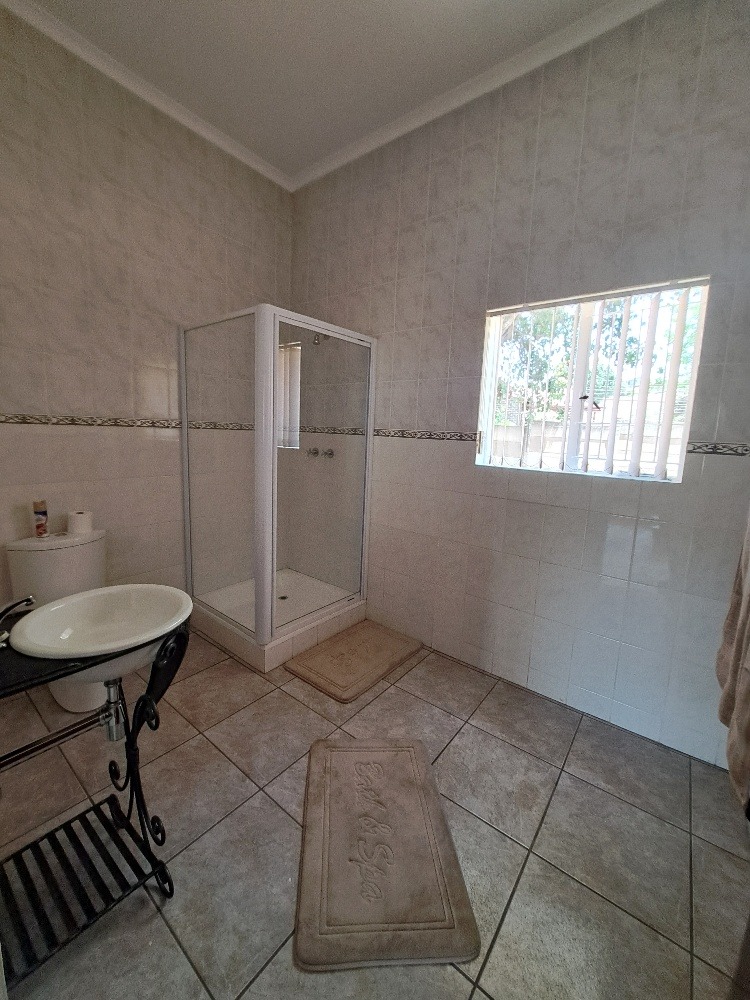- 5
- 3
- 2
- 1 264 m2
Monthly Costs
Monthly Bond Repayment ZAR .
Calculated over years at % with no deposit. Change Assumptions
Affordability Calculator | Bond Costs Calculator | Bond Repayment Calculator | Apply for a Bond- Bond Calculator
- Affordability Calculator
- Bond Costs Calculator
- Bond Repayment Calculator
- Apply for a Bond
Bond Calculator
Affordability Calculator
Bond Costs Calculator
Bond Repayment Calculator
Contact Us

Disclaimer: The estimates contained on this webpage are provided for general information purposes and should be used as a guide only. While every effort is made to ensure the accuracy of the calculator, RE/MAX of Southern Africa cannot be held liable for any loss or damage arising directly or indirectly from the use of this calculator, including any incorrect information generated by this calculator, and/or arising pursuant to your reliance on such information.
Mun. Rates & Taxes: ZAR 1780.00
Property description
Come on in and discover this lovely split level home in Mulbarton, Johannesburg!
Right from the start, you'll notice its modern grey and white exterior, secure high walls, electric fence, and 2 robust gates, giving you peace of mind. The established, tree-filled garden and paved driveway with a double carport add to its welcoming curb appeal.
Step inside and you'll find spacious, open-plan living areas with durable tiled flooring throughout. With two lounges and a dedicated dining room, there's plenty of space for everyone to relax and entertain. Natural light streams in, making these areas feel bright and airy, and ceiling fans are there for those warmer days.
In the main house, you'll find three comfy bedrooms, perfect for a growing family or for setting up a home office. There are two fully tiled bathrooms, including a convenient ensuite, ensuring everyone has their own space. The home also boasts a flatlet/ work from home space with 2 rooms and a bathroom, offering extra versatility.
This home is all about comfortable living with practical features. You've got two garages and two additional parking spots, so parking is never an issue. Plus, with an alarm system, security gates, and burglar bars, you can feel safe and sound in your new home. Mulbarton is a well-established suburb, offering a great community feel.
Here are some key features:
* 3 spacious bedrooms
* 2 bathrooms (including 1 en-suite)
* 2 comfortable lounges
* Dedicated dining room
* 2 Automated driveway gates
* Double automated garage, 2 car carport plus much more parking space
* Separate flatlet/ work from home space with bathroom and separate entrance
* Alarm system, electric fence, security gate, burglar bars
* Generous 1264 sqm erf size
Property Details
- 5 Bedrooms
- 3 Bathrooms
- 2 Garages
- 1 Ensuite
- 2 Lounges
- 1 Dining Area
- 1 Flatlet
Property Features
- Pets Allowed
- Alarm
- Garden
| Bedrooms | 5 |
| Bathrooms | 3 |
| Garages | 2 |
| Erf Size | 1 264 m2 |
Contact the Agent

Sharon Dismore
Full Status Property Practitioner





































































