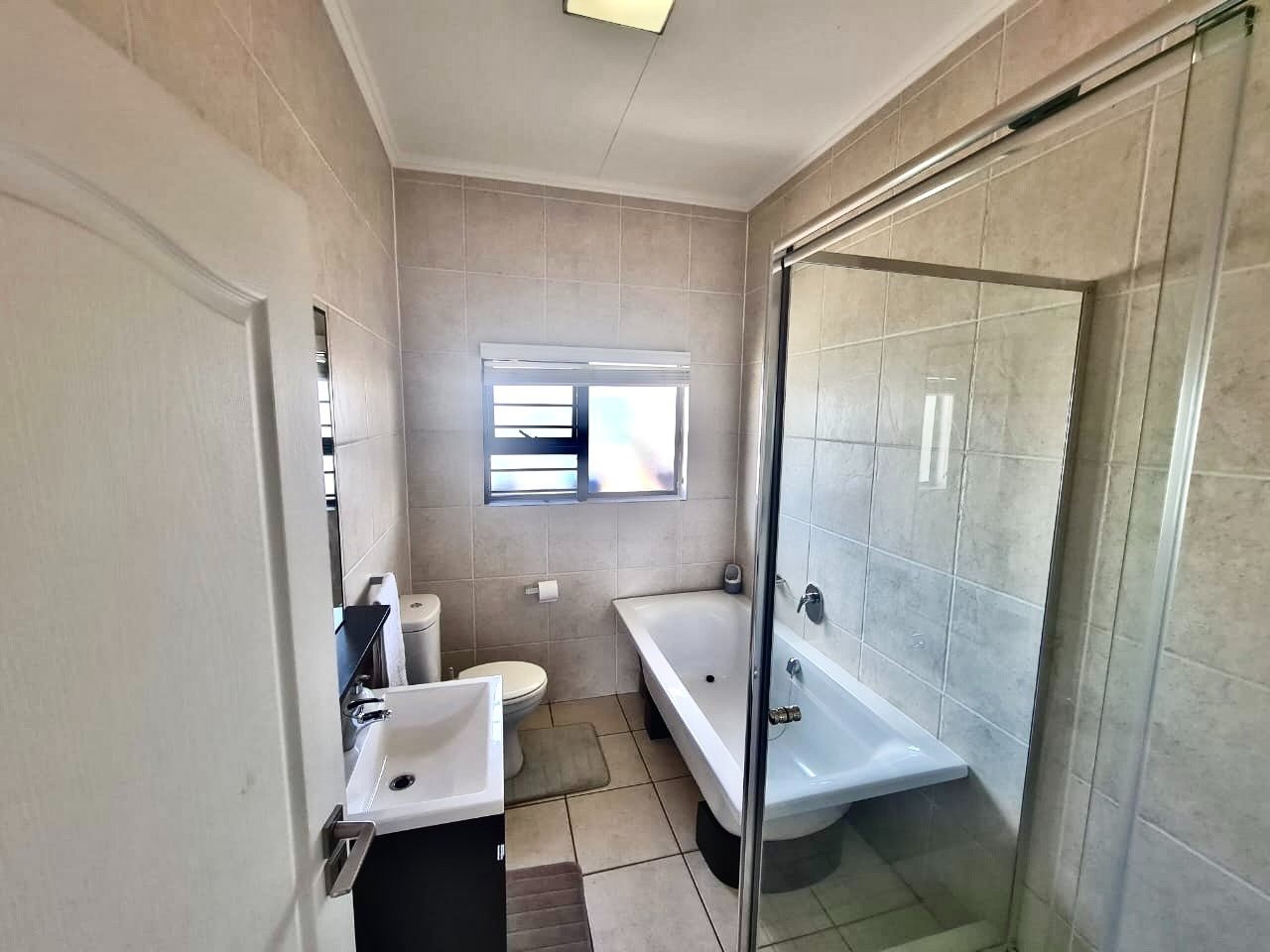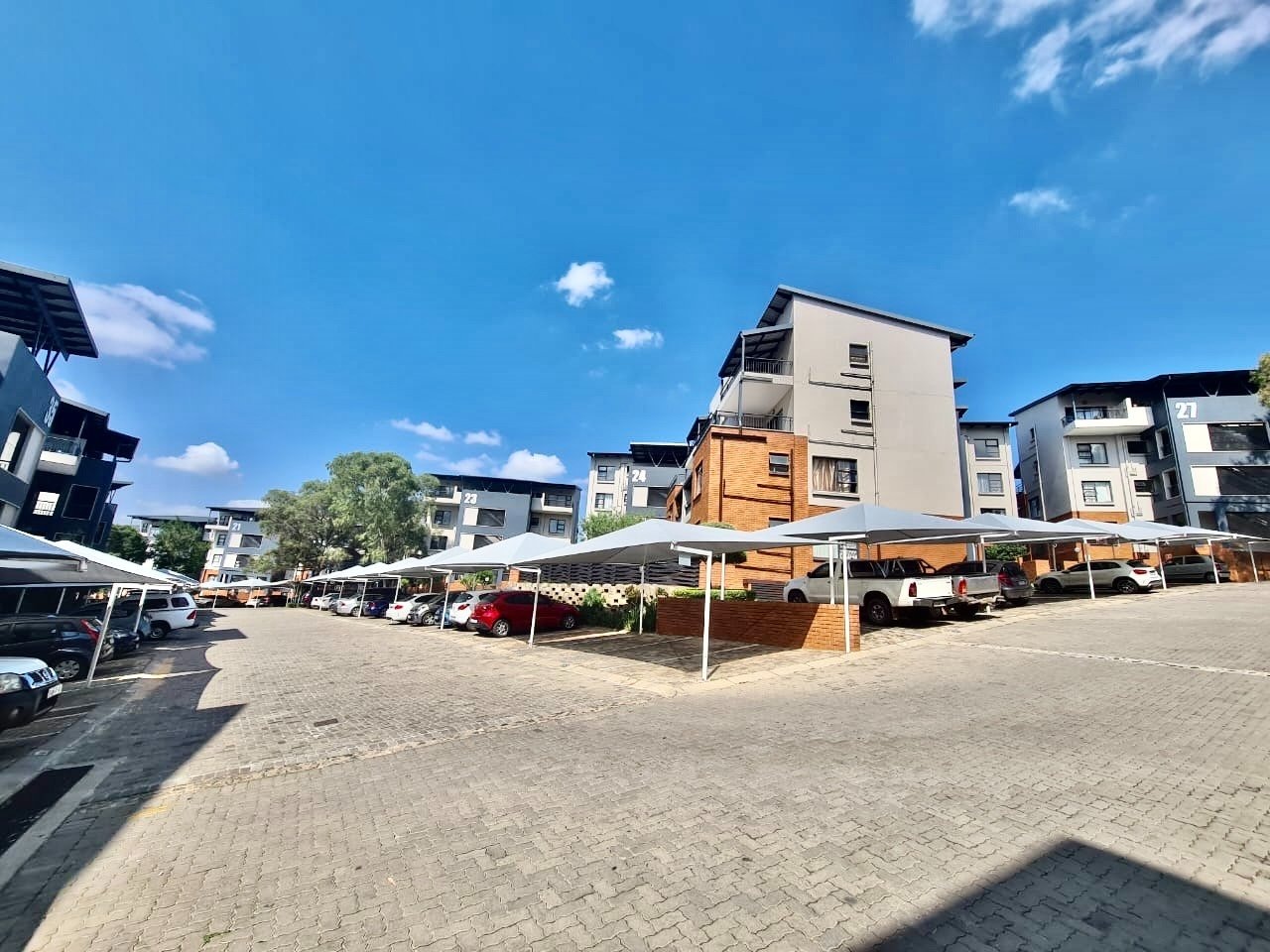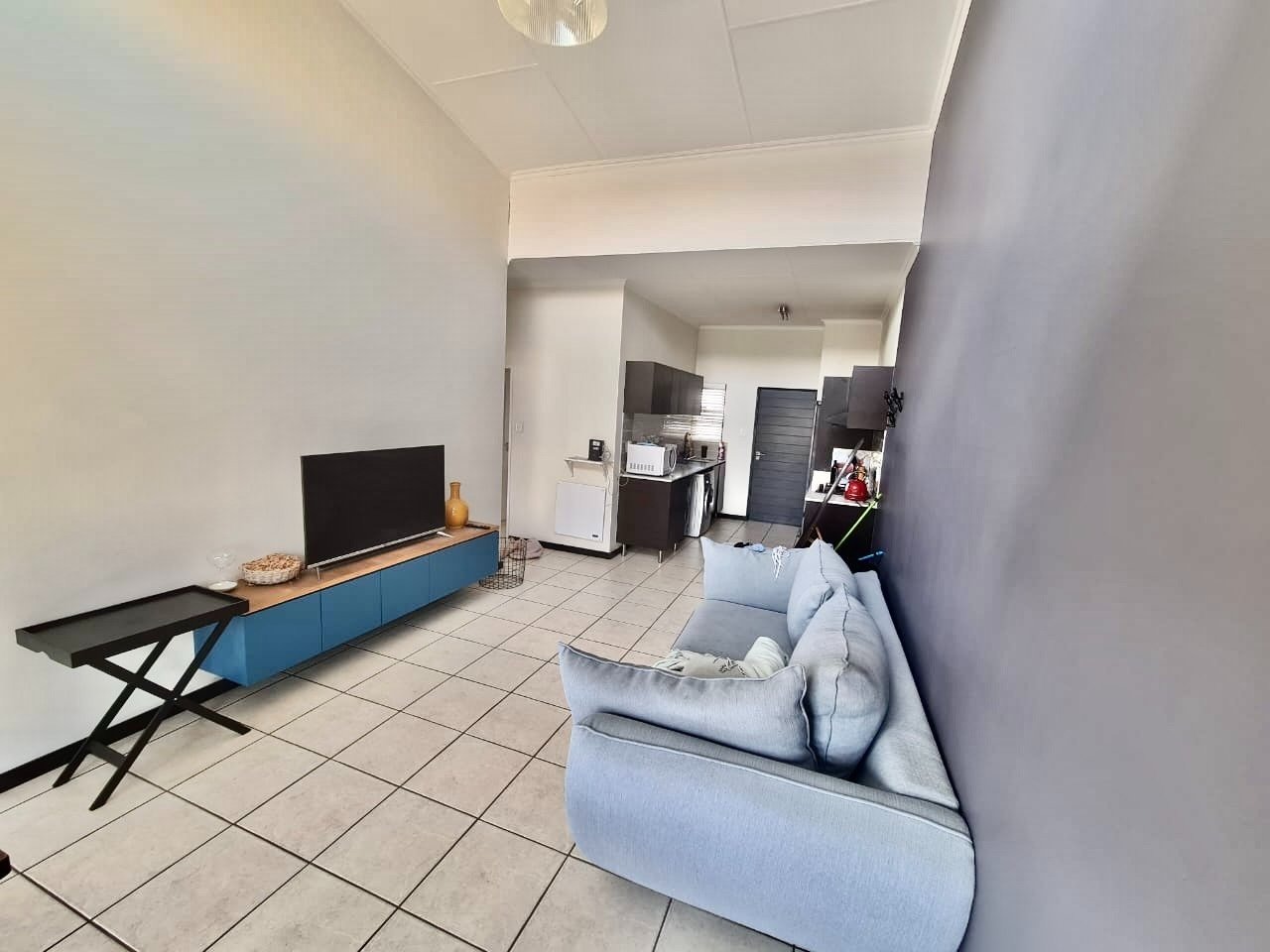- 2
- 2
Monthly Costs
Monthly Bond Repayment ZAR .
Calculated over years at % with no deposit. Change Assumptions
Affordability Calculator | Bond Costs Calculator | Bond Repayment Calculator | Apply for a Bond- Bond Calculator
- Affordability Calculator
- Bond Costs Calculator
- Bond Repayment Calculator
- Apply for a Bond
Bond Calculator
Affordability Calculator
Bond Costs Calculator
Bond Repayment Calculator
Contact Us

Disclaimer: The estimates contained on this webpage are provided for general information purposes and should be used as a guide only. While every effort is made to ensure the accuracy of the calculator, RE/MAX of Southern Africa cannot be held liable for any loss or damage arising directly or indirectly from the use of this calculator, including any incorrect information generated by this calculator, and/or arising pursuant to your reliance on such information.
Mun. Rates & Taxes: ZAR 491.00
Monthly Levy: ZAR 1661.00
Property description
Why to buy?
Bedrooms: 2 bedroom with tiled floors and built-in cupboards, offering ample space and storage.
Bathroom 1: Tiled floors, basin, shower, en suite, and toilet for a private and functional bathroom.
Bathroom 2: Tiled floors, basin, bath, shower, and toilet, offering a versatile and spacious bathroom.
Kitchen: Fully equipped with Caesar Stone countertops, an open-plan design, stove, extractor fan, washing machine connection, tumble dryer, built-in cupboards, gas hob, and under-counter oven. Ideal for cooking and entertainment.
Lounge: Spacious lounge with tiled floors and a balcony, designed in an open-plan layout to complement modern living.
Dining Room: Open-plan dining room with tiled floors, perfect for family meals and entertaining guests.
Communal Pool: The complex offers a communal pool for you to utilize on hot days or to simply relax with friends and loved ones
This lovely two-bedroom home offers the perfect blend of comfort and convenience. Both bedrooms are generously sized, featuring tiled floors and built-in cupboards, ensuring plenty of storage space. The master bedroom offers a peaceful retreat, while the second bedroom is equally spacious, making it ideal for family or guests.
The home includes two bathrooms: the first boasts an en suite with a shower, basin, and toilet, while the second bathroom offers a bath, shower, basin, and toilet, providing ample options for relaxation and daily routines. The kitchen is a standout feature, offering Caesar Stone countertops, an open-plan layout, and modern appliances, including a gas hob, under-counter oven, extractor fan, tumble dryer, and washing machine connection. It’s the perfect space for meal preparation and entertainment.
The living areas of this home are equally impressive. The lounge is spacious, featuring tiled floors and a balcony that allows you to enjoy outdoor views. The dining room is also open-plan, making it ideal for family meals or entertaining guests. With modern finishes throughout, this home offers comfort, functionality, and a great location for a relaxed lifestyle.
Property Details
- 2 Bedrooms
- 2 Bathrooms
- 1 Lounges
- 1 Dining Area
Property Features
- Balcony
- Pool
- Access Gate
- Kitchen
- Guest Toilet
- Paving
- Garden
- Family TV Room
| Bedrooms | 2 |
| Bathrooms | 2 |








































