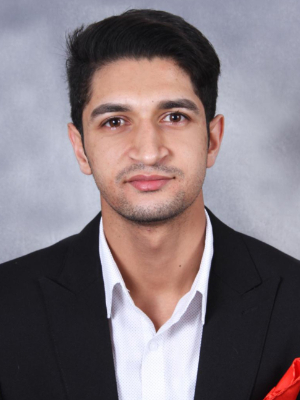- 3
- 2
- 106 m2
- 10 390 m2
Monthly Costs
Monthly Bond Repayment ZAR .
Calculated over years at % with no deposit. Change Assumptions
Affordability Calculator | Bond Costs Calculator | Bond Repayment Calculator | Apply for a Bond- Bond Calculator
- Affordability Calculator
- Bond Costs Calculator
- Bond Repayment Calculator
- Apply for a Bond
Bond Calculator
Affordability Calculator
Bond Costs Calculator
Bond Repayment Calculator
Contact Us

Disclaimer: The estimates contained on this webpage are provided for general information purposes and should be used as a guide only. While every effort is made to ensure the accuracy of the calculator, RE/MAX of Southern Africa cannot be held liable for any loss or damage arising directly or indirectly from the use of this calculator, including any incorrect information generated by this calculator, and/or arising pursuant to your reliance on such information.
Mun. Rates & Taxes: ZAR 1485.00
Monthly Levy: ZAR 1466.00
Property description
Experience modern living at its finest in this stunning three bedroom unit nestled in balboa park...A cut above the rest
Why to buy?
- Three spacious bedrooms with built in cupboards.
- Two stylish and modern bathrooms ( one being main en-suite).
- Exquisite modern kitchen.
- Open plan feel and vibe.
- Two balconies.
- Prepaid water, electricity and gas.
- Two allocated parking bays.
- 24hr security.
Welcome to your new home in the heart of Oakdene, situated in the prestigious Balboa Park complex. This contemporary 3-bedroom unit features built-in cupboards and two stylish bathrooms, including a convenient ensuite for added privacy.
The sleek kitchen boasts modern countertops and generous cupboard space, equipped with a gas hob for all your culinary adventures. The open-plan layout creates a seamless flow between the kitchen and lounge, extending to a delightful balcony perfect for outdoor relaxation. The
What sets this unit apart are its two private balconies—one off Bedroom 1 and another that connects the main bedroom to the lounge, offering additional space to unwind or entertain guests.
This unit includes two dedicated shade-netted parking bays, along with ample visitors’ parking for convenience. Families will love the on-site playground, while fitness enthusiasts will appreciate the lifestyle center featuring a gym and a refreshing communal pool for those hot summer days.
With top-notch security, including 24-hour guards and security posts throughout the complex, you can enjoy peace of mind.
Centrally located, this unit is just minutes from The Glen Shopping Centre, major freeways, schools, and churches, providing easy access to all your daily amenities. Don’t miss this opportunity to experience modern living in a vibrant and secure community!
Note:
The appliances ( fridge, dishwasher ,tumble dryer and washing machine) are excluded with the sale and will be at an additional cost.
Property Details
- 3 Bedrooms
- 2 Bathrooms
- 1 Ensuite
- 1 Lounges
- 1 Dining Area
- 1 Flatlet
Property Features
- Balcony
- Pool
- Gym
- Club House
- Security Post
- Access Gate
- Kitchen
- Paving
- Intercom
- Family TV Room
Video
| Bedrooms | 3 |
| Bathrooms | 2 |
| Floor Area | 106 m2 |
| Erf Size | 10 390 m2 |
Contact the Agent

Mukhtaar Ahmed
Candidate Property Practitioner






















































