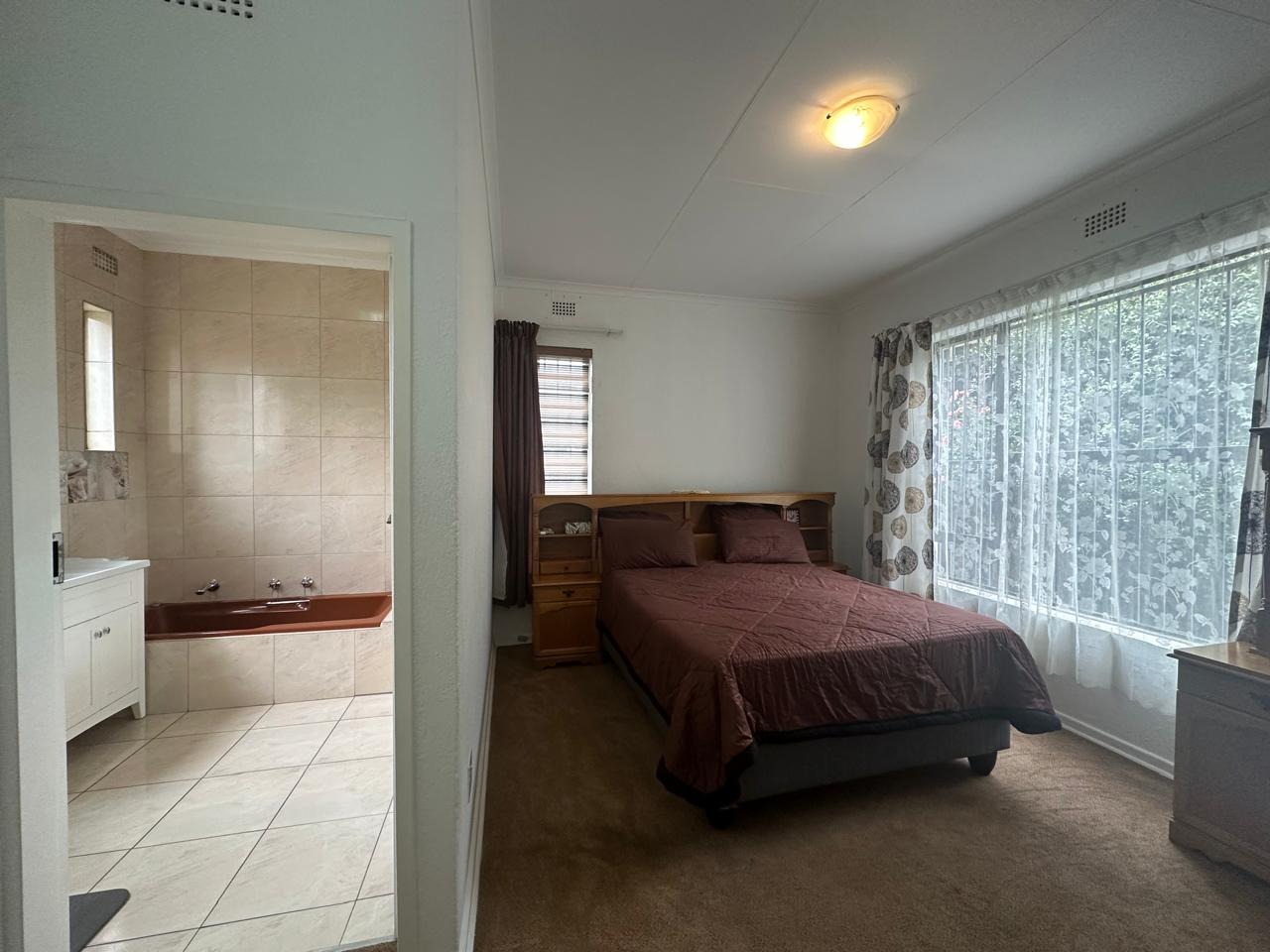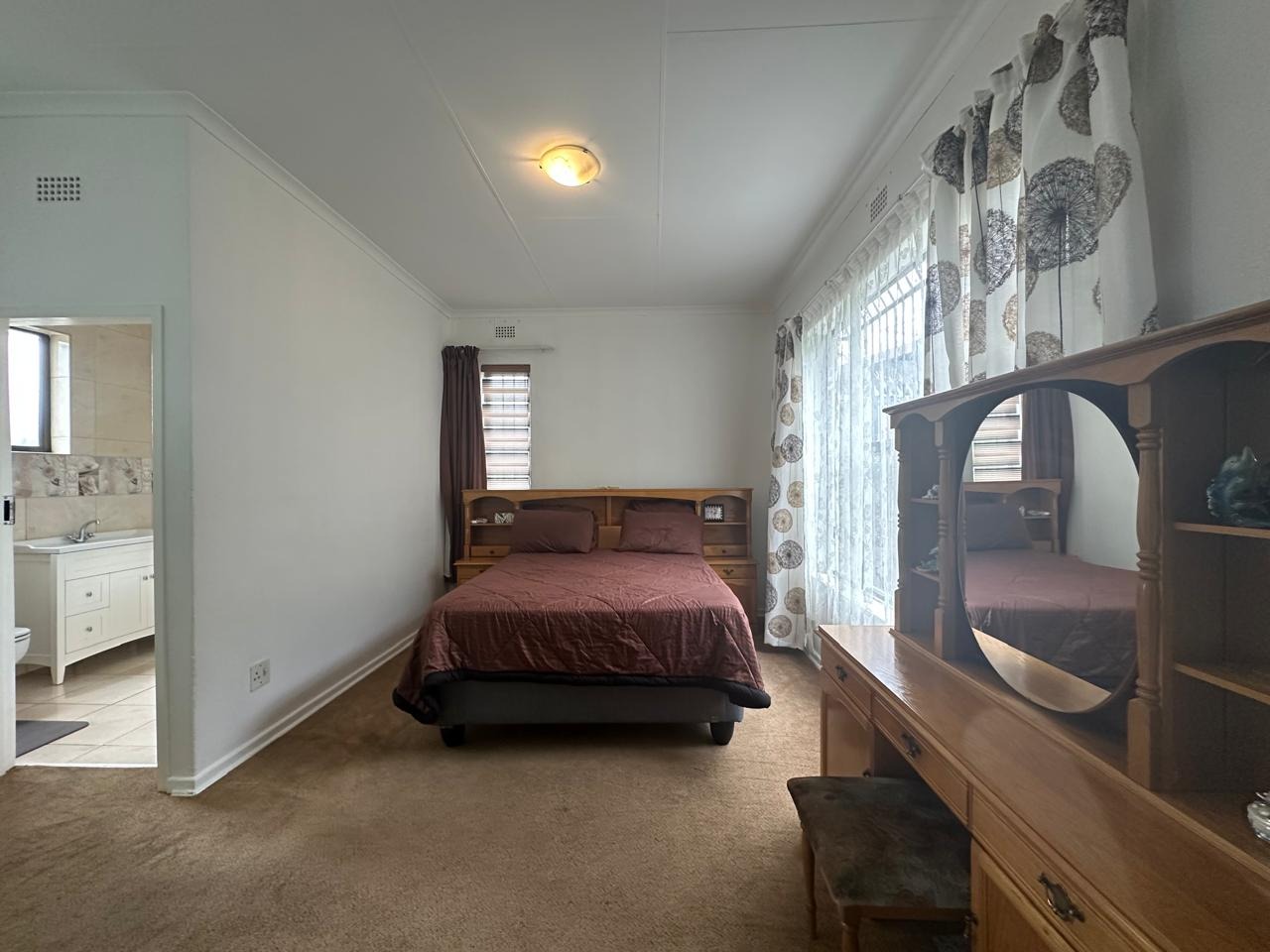- 3
- 2
- 2
- 1 011 m2
Monthly Costs
Monthly Bond Repayment ZAR .
Calculated over years at % with no deposit. Change Assumptions
Affordability Calculator | Bond Costs Calculator | Bond Repayment Calculator | Apply for a Bond- Bond Calculator
- Affordability Calculator
- Bond Costs Calculator
- Bond Repayment Calculator
- Apply for a Bond
Bond Calculator
Affordability Calculator
Bond Costs Calculator
Bond Repayment Calculator
Contact Us

Disclaimer: The estimates contained on this webpage are provided for general information purposes and should be used as a guide only. While every effort is made to ensure the accuracy of the calculator, RE/MAX of Southern Africa cannot be held liable for any loss or damage arising directly or indirectly from the use of this calculator, including any incorrect information generated by this calculator, and/or arising pursuant to your reliance on such information.
Mun. Rates & Taxes: ZAR 1157.95
Property description
Nestled in the sought-after suburb of Oakdene, this stunning family home offers the perfect blend of comfort, style, and practicality. Boasting 3 spacious bedrooms with built-in cupboards (two tiled and one carpeted) and 2 well-appointed bathrooms, including an en-suite with a bath and a second with both a bath and shower, this home is ideal for modern family living. The welcoming entrance leads into a generous lounge with a cozy fireplace and a separate dining room, providing ample space for both relaxation and entertaining. The fully fitted kitchen, complete with a convenient scullery, is designed to meet all your culinary needs.
This home is packed with features to ensure convenience and peace of mind. The property includes staff quarters with a toilet, basin, and a small geyser. Security is a top priority, with 8 CCTV cameras, burglar bars, an alarm system, automated gates, and electric fencing. A solar-powered 3kVA inverter ensures uninterrupted power, while the double garage and open parking for up to 7 vehicles provide ample space for family and guests. The beautifully paved yard and well-maintained garden offer a serene outdoor setting.
Ideally situated, this home is close to shops, essential amenities, and major highways, ensuring easy access to everything you need. Whether you’re looking for a tranquil family retreat or a home designed for convenience, this property has it all. Don’t miss out—contact us today to arrange a viewing and make this dream home yours!
Property Details
- 3 Bedrooms
- 2 Bathrooms
- 2 Garages
- 1 Ensuite
- 1 Lounges
- 1 Dining Area
Property Features
- Staff Quarters
- Pets Allowed
- Access Gate
- Alarm
- Kitchen
- Entrance Hall
- Paving
- Garden
- Family TV Room
| Bedrooms | 3 |
| Bathrooms | 2 |
| Garages | 2 |
| Erf Size | 1 011 m2 |
























































