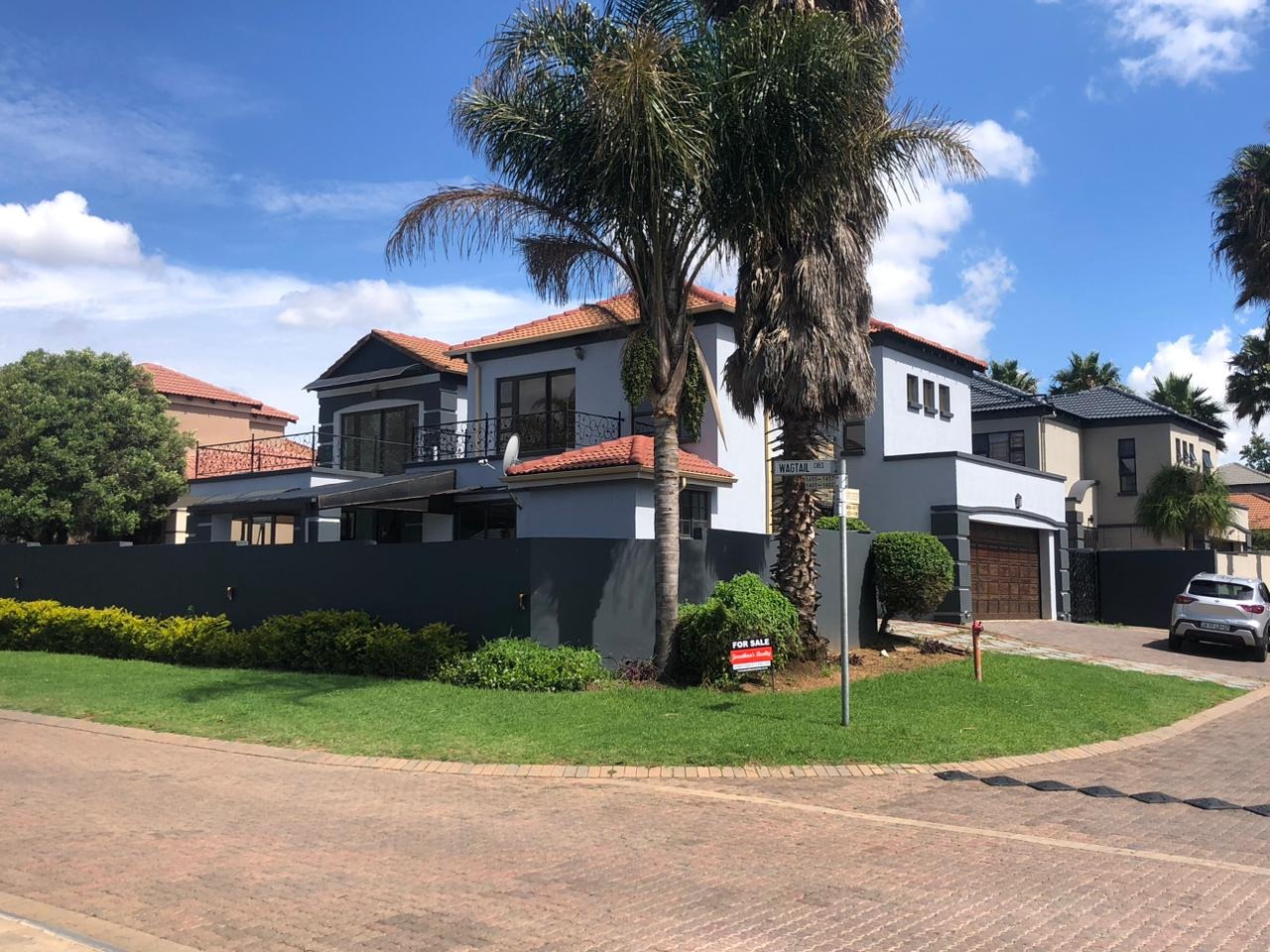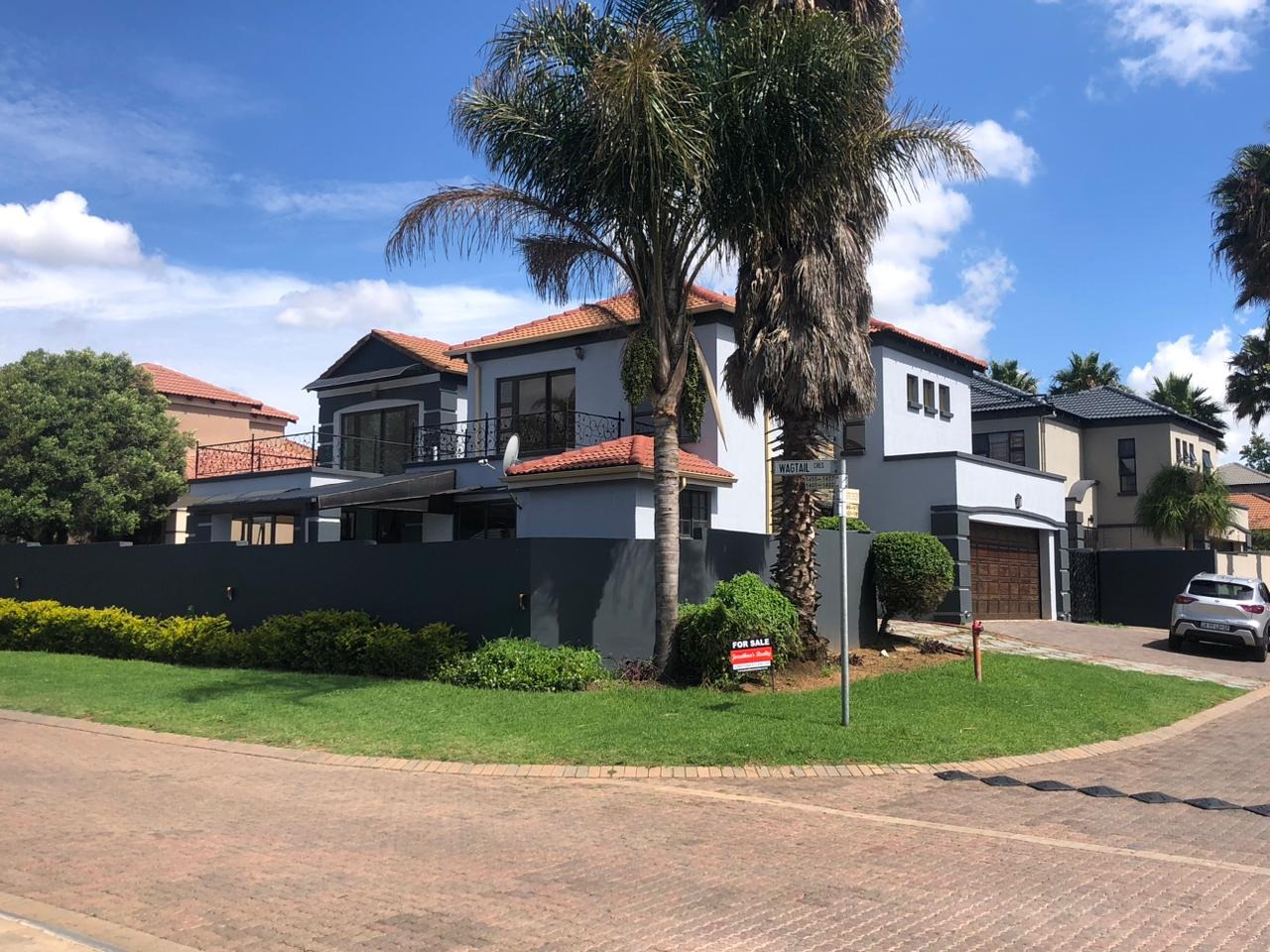- 4
- 3
- 2
- 300 m2
- 457 m2
Monthly Costs
Monthly Bond Repayment ZAR .
Calculated over years at % with no deposit. Change Assumptions
Affordability Calculator | Bond Costs Calculator | Bond Repayment Calculator | Apply for a Bond- Bond Calculator
- Affordability Calculator
- Bond Costs Calculator
- Bond Repayment Calculator
- Apply for a Bond
Bond Calculator
Affordability Calculator
Bond Costs Calculator
Bond Repayment Calculator
Contact Us

Disclaimer: The estimates contained on this webpage are provided for general information purposes and should be used as a guide only. While every effort is made to ensure the accuracy of the calculator, RE/MAX of Southern Africa cannot be held liable for any loss or damage arising directly or indirectly from the use of this calculator, including any incorrect information generated by this calculator, and/or arising pursuant to your reliance on such information.
Mun. Rates & Taxes: ZAR 1200.00
Monthly Levy: ZAR 2250.00
Property description
Discover this newly renovated gem located in the heart of Lakewood Estate, a secure gated community in Ormonde. This estate offers 24/7 security, a Jamat-Khana within the premises, and a dedicated children's play area.
The home boasts 4 spacious bedrooms and 3 bathrooms, with the master suite featuring a walk-in closet, en-suite bathroom, and private balcony. For added convenience, one full bathroom is situated downstairs, ideal for guests. The open-plan layout connects the lounge, dining area, and kitchen seamlessly, creating a perfect space for family living and entertaining.
Step outside to a generous garden, ideal for outdoor activities and relaxation. The property includes a double garage, with additional parking space for up to 4 cars.
Located in the thriving Ormonde area, you'll have everything at your fingertips—shopping centers, entertainment venues, schools, masjids, halal food outlets, filling stations, and easy access to major highways.
For more information or to schedule a viewing, contact Mehreen Fareed at RE/MAX Superior.
Property Details
- 4 Bedrooms
- 3 Bathrooms
- 2 Garages
- 1 Ensuite
- 1 Lounges
- 1 Dining Area
Property Features
- Balcony
- Pets Allowed
- Security Post
- Access Gate
- Kitchen
- Guest Toilet
- Paving
- Garden
- Family TV Room
| Bedrooms | 4 |
| Bathrooms | 3 |
| Garages | 2 |
| Floor Area | 300 m2 |
| Erf Size | 457 m2 |




















































