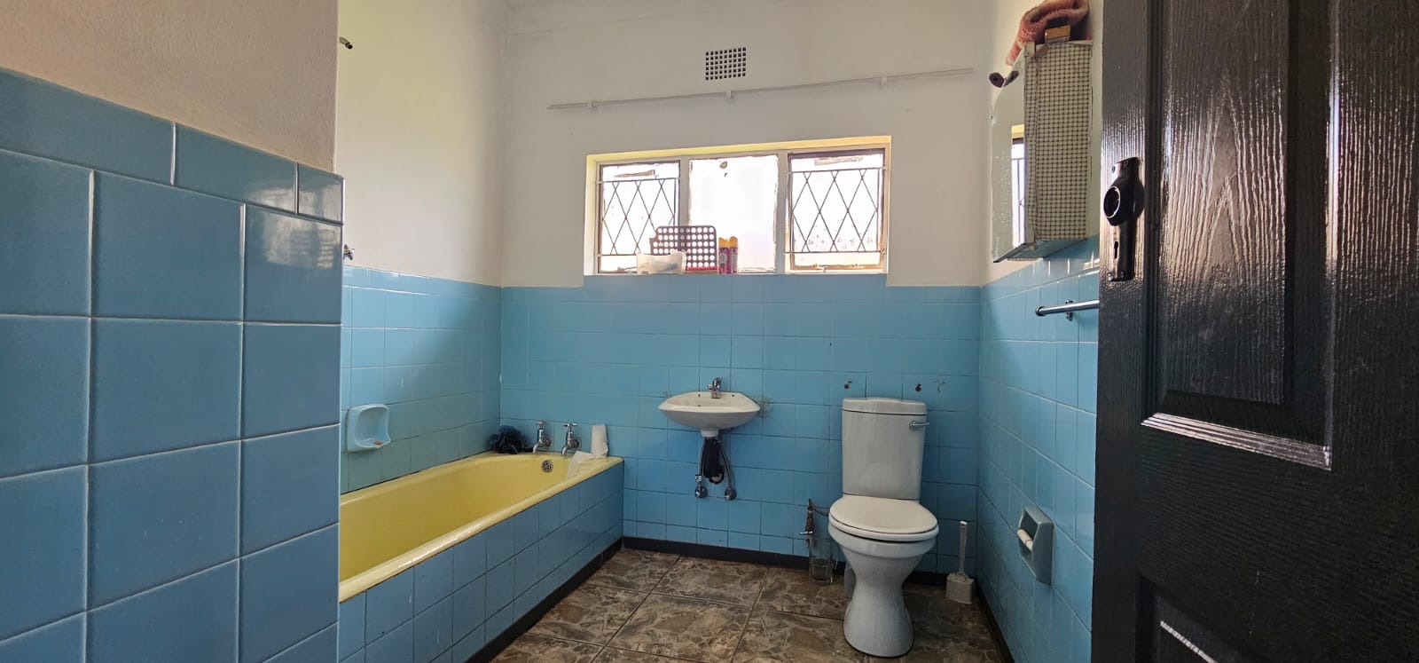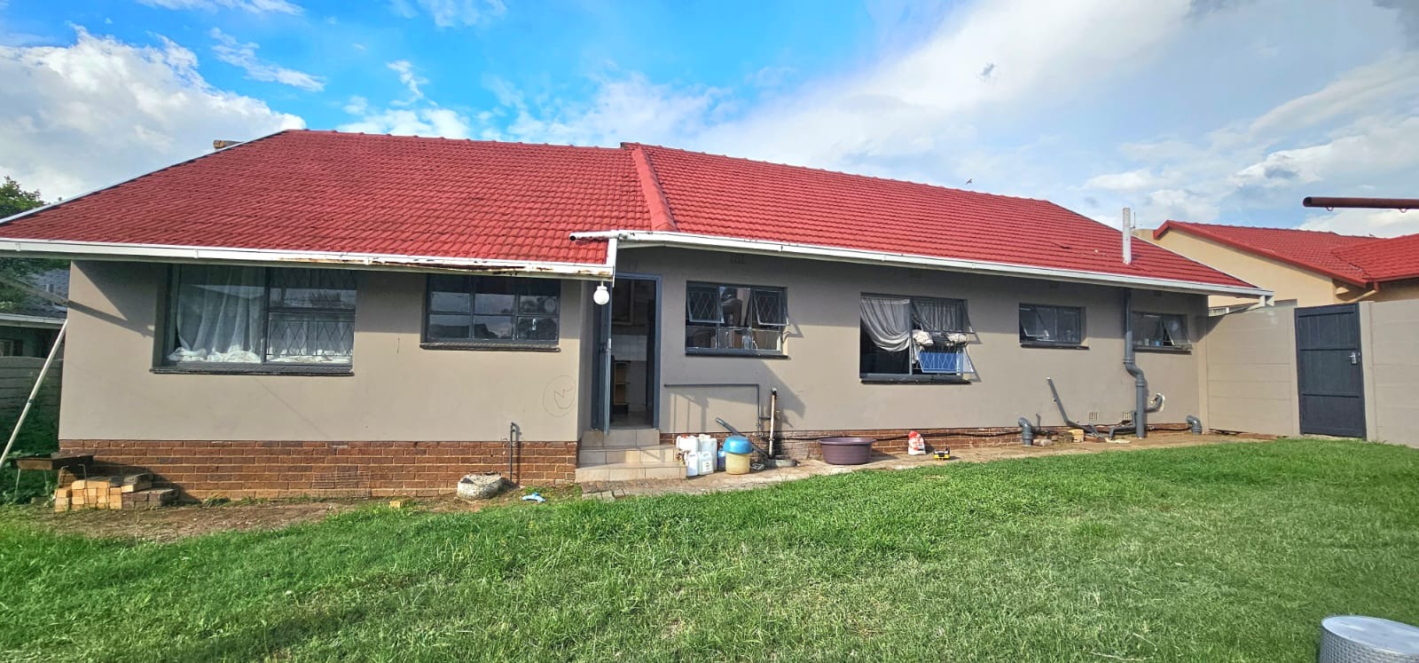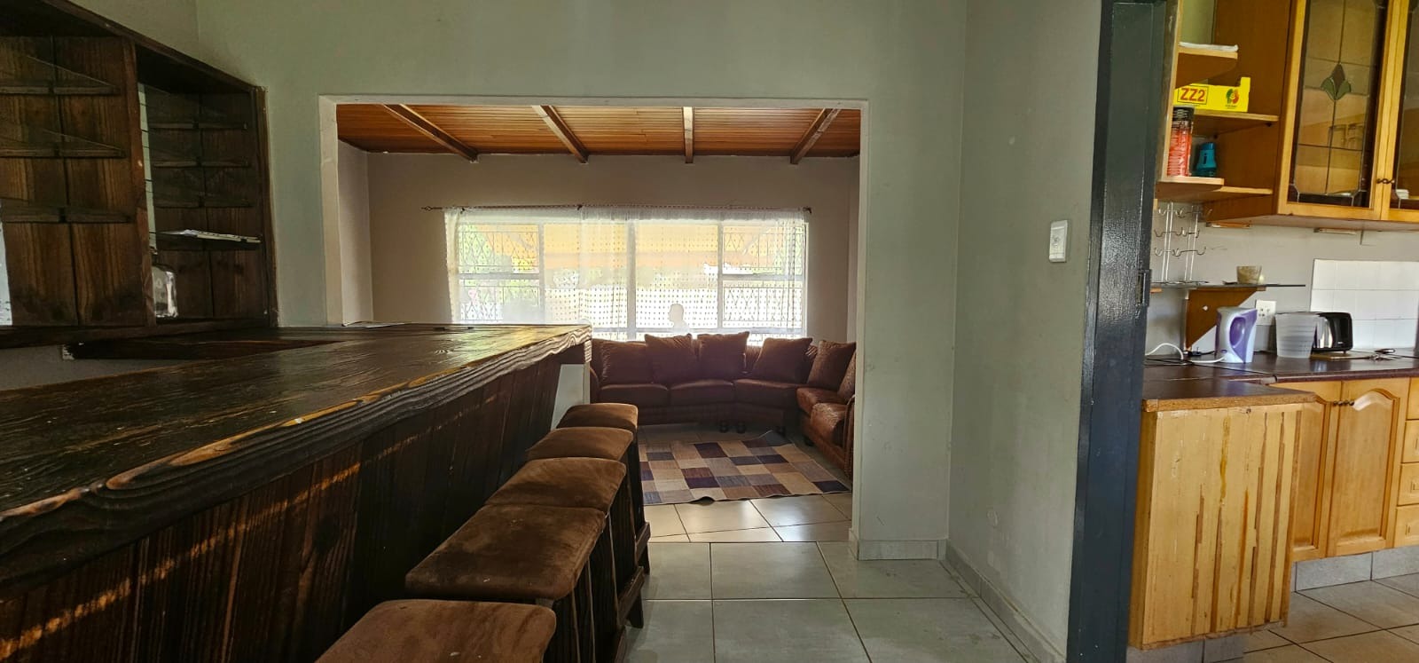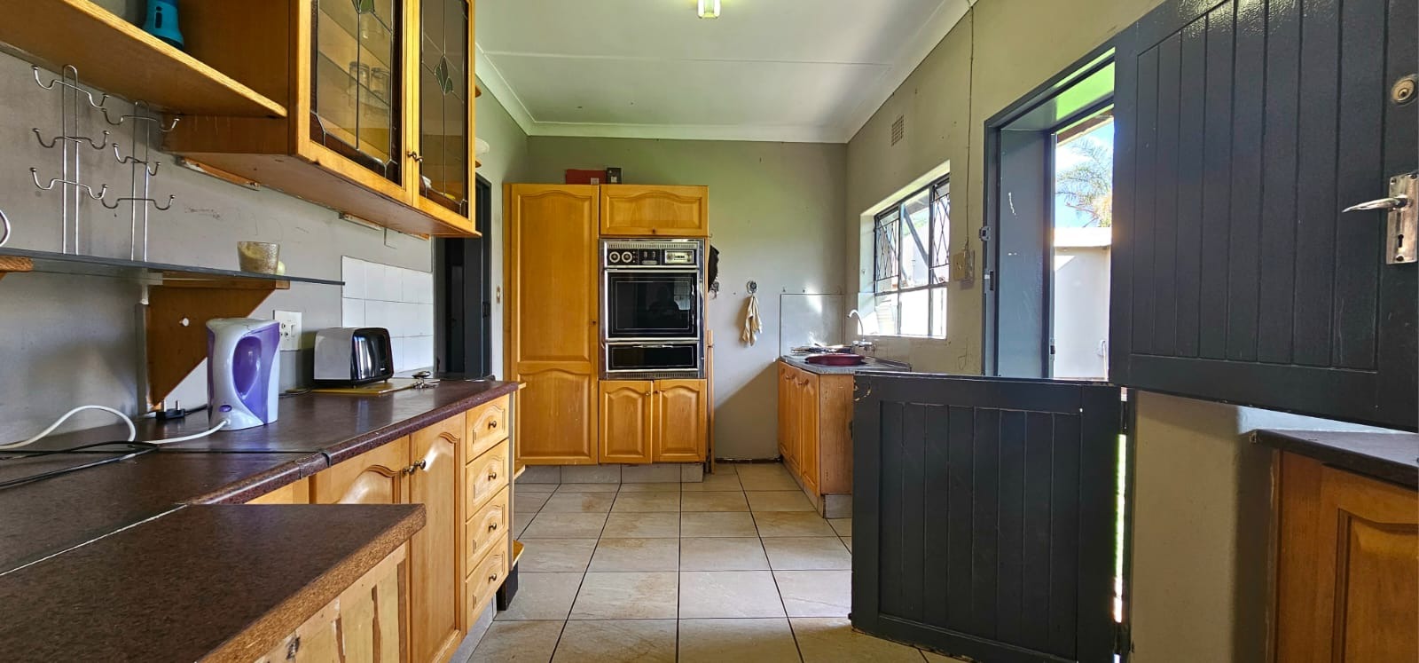- 3
- 2
- 1
- 744 m2
Monthly Costs
Monthly Bond Repayment ZAR .
Calculated over years at % with no deposit. Change Assumptions
Affordability Calculator | Bond Costs Calculator | Bond Repayment Calculator | Apply for a Bond- Bond Calculator
- Affordability Calculator
- Bond Costs Calculator
- Bond Repayment Calculator
- Apply for a Bond
Bond Calculator
Affordability Calculator
Bond Costs Calculator
Bond Repayment Calculator
Contact Us

Disclaimer: The estimates contained on this webpage are provided for general information purposes and should be used as a guide only. While every effort is made to ensure the accuracy of the calculator, RE/MAX of Southern Africa cannot be held liable for any loss or damage arising directly or indirectly from the use of this calculator, including any incorrect information generated by this calculator, and/or arising pursuant to your reliance on such information.
Mun. Rates & Taxes: ZAR 1021.81
Property description
This Ridgeway property offers an incredible opportunity to create your ideal living space. It boasts 3 generously sized bedrooms, 2 bathrooms, and an inviting entrance area. The open-plan lounge, complete with a cozy fireplace, flows seamlessly into the dining area, both featuring stylish slate flooring. Additional features include a built-in bar and a sunroom, perfect for relaxation. For peace of mind, the home is fitted with burglar bars throughout.
The outdoor area is equally appealing, with a spacious garden, a patio for entertaining, and a swimming pool awaiting some TLC. Parking is a breeze, with a garage, space for 4 vehicles, and a carport frame ready for covers. Domestic quarters provide added convenience.
Perfectly situated, this home is within a 2-minute drive to Rifle Range Medical Centre and walking distance to Ridgeway Shopping Centre, Bambino Nursery School, and Futura Remedial School.
Don’t miss the chance to transform this property into your dream home!
Property Details
- 3 Bedrooms
- 2 Bathrooms
- 1 Garages
- 1 Lounges
- 1 Dining Area
Property Features
- Pool
- Staff Quarters
- Pets Allowed
- Access Gate
- Kitchen
- Fire Place
- Paving
- Garden
- Family TV Room
| Bedrooms | 3 |
| Bathrooms | 2 |
| Garages | 1 |
| Erf Size | 744 m2 |
























































